Entryway Design Ideas with Black Floor and Coffered
Refine by:
Budget
Sort by:Popular Today
1 - 11 of 11 photos
Item 1 of 3
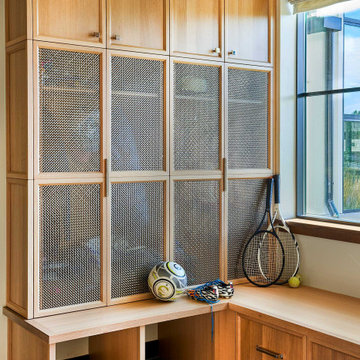
Photo of a large country mudroom in Denver with white walls, black floor and coffered.

Front Entry features traditional details and finishes with modern, oversized front door - Old Northside Historic Neighborhood, Indianapolis - Architect: HAUS | Architecture For Modern Lifestyles - Builder: ZMC Custom Homes
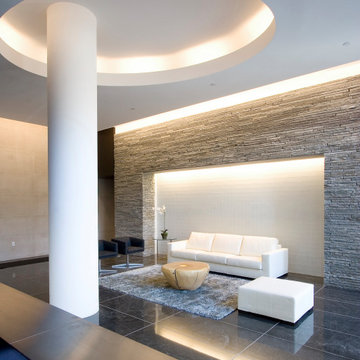
The residential tower's lobby that welcomes residents of the building's 95 apartments.
Mid-sized modern foyer in New York with grey walls, marble floors, black floor and coffered.
Mid-sized modern foyer in New York with grey walls, marble floors, black floor and coffered.
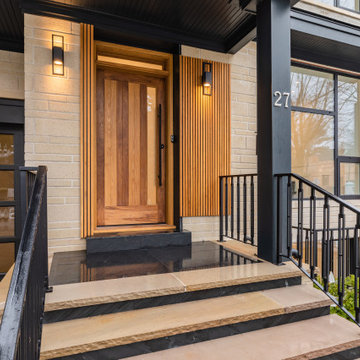
existing bungalow converted to moder home
Photo of a large modern front door in Toronto with beige walls, slate floors, a single front door, black floor, coffered and panelled walls.
Photo of a large modern front door in Toronto with beige walls, slate floors, a single front door, black floor, coffered and panelled walls.
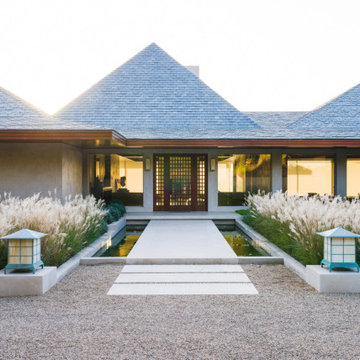
Inspiration for a beach style front door in Santa Barbara with metallic walls, terrazzo floors, a gray front door, black floor and coffered.
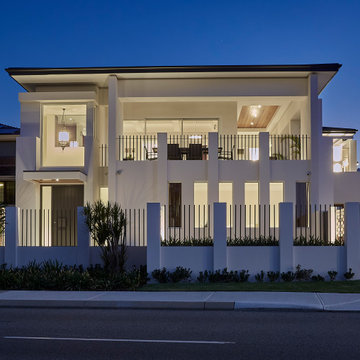
A streetfront elevation view
This is an example of a modern entryway in Perth with white walls, limestone floors, black floor, coffered and brick walls.
This is an example of a modern entryway in Perth with white walls, limestone floors, black floor, coffered and brick walls.
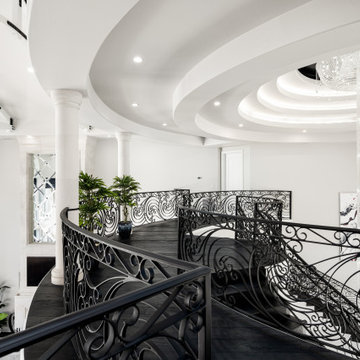
We love these double staircases and custom wrought iron railing, the coffered ceiling, and the wood floor of this stair landing.
Inspiration for an expansive modern foyer in Phoenix with white walls, dark hardwood floors, black floor and coffered.
Inspiration for an expansive modern foyer in Phoenix with white walls, dark hardwood floors, black floor and coffered.
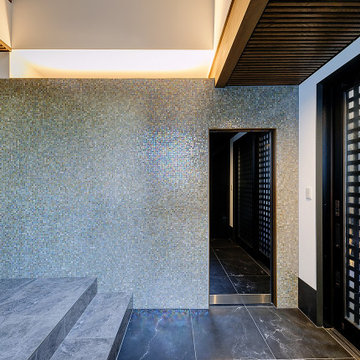
玄関にはウォークインタイプの玄関収納が有り、姿見を兼ねたブラックミラーを開くと奥に靴収納、コート掛け等が有り、そのまま廊下に出られるようになっています。即ち玄関収納内で靴の脱いで床に上がれるようになっていて、玄関側は来客用と区分けしているので、常に綺麗に保つことが出来るようになっています。間接照明は玄関側と玄関収納側との照明を兼用していてLEDによる高い光束で明るく、優しく、柔らかく、双方を照らすようになっています。

Custom dog wash located in mudroom
Photo of a mid-sized country mudroom in Denver with white walls, black floor and coffered.
Photo of a mid-sized country mudroom in Denver with white walls, black floor and coffered.
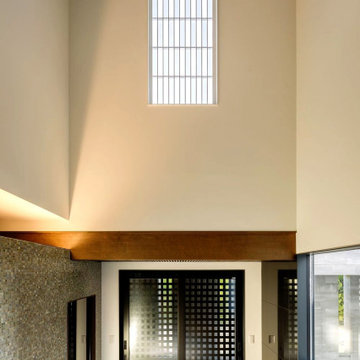
玄関ホールは2階天井までの大きな吹き抜けとなっていて、東面に取り付けた採光窓から陽射しが入ってきます。明るさを緩和するためと隣地側の視線をカットするために内障子を設置、定番の市松柄に貼り分け、枠・組子をホワイト塗装としてシンプルなデザインとしました。1階の右手には中庭を眺める大窓が有って、大きな嵌め殺し窓からも南面の明るい光が入ってきます。左側のガラスモザイクタイルを貼った壁の奥はシューズクロークとなっていてブラックミラーを貼った引き戸から中に入ることが出来ます。
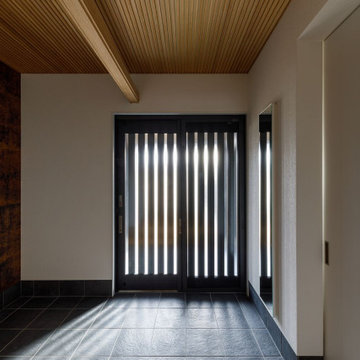
屋根付きポーチから入る日差しが玄関を明るく照らしてくれています。壁一面に貼られた漆和紙には高い抗菌性が有り。コロナウイルスを死滅させる効果があるので人の出入りの多い場所には最適の素材です。漆ゆえ耐水性も高くこうしたエントランス廻りには適した素材です。
Mid-sized entry hall in Osaka with white walls, ceramic floors, a sliding front door, a black front door, black floor, coffered and wallpaper.
Mid-sized entry hall in Osaka with white walls, ceramic floors, a sliding front door, a black front door, black floor, coffered and wallpaper.
Entryway Design Ideas with Black Floor and Coffered
1