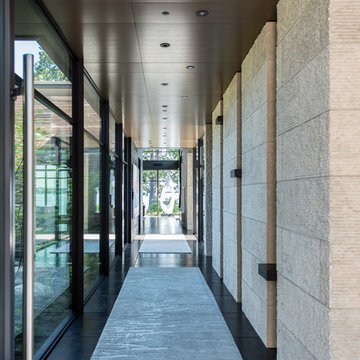Entryway Design Ideas with Concrete Floors and Black Floor
Refine by:
Budget
Sort by:Popular Today
1 - 20 of 113 photos
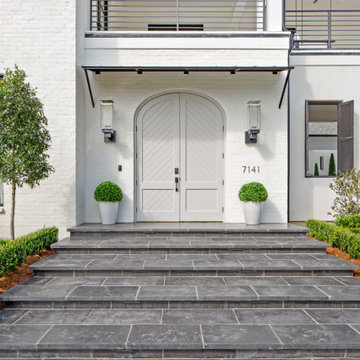
Peacock Pavers in Slate color used for the steps and front entrance
This is an example of a contemporary front door in New Orleans with concrete floors, a double front door, a gray front door and black floor.
This is an example of a contemporary front door in New Orleans with concrete floors, a double front door, a gray front door and black floor.

This here is the Entry Nook. A place to pop your shoes on, hand your coat up and just to take a minute.
Inspiration for a mid-sized contemporary front door in Hamilton with white walls, concrete floors, a pivot front door, a black front door, black floor and timber.
Inspiration for a mid-sized contemporary front door in Hamilton with white walls, concrete floors, a pivot front door, a black front door, black floor and timber.

二世帯共有の広めの玄関と玄関ホール。格子の向こうはアップライトピアノ置き場。
Photo of an entryway in Other with white walls, concrete floors, a sliding front door, a medium wood front door, black floor, wallpaper and wallpaper.
Photo of an entryway in Other with white walls, concrete floors, a sliding front door, a medium wood front door, black floor, wallpaper and wallpaper.
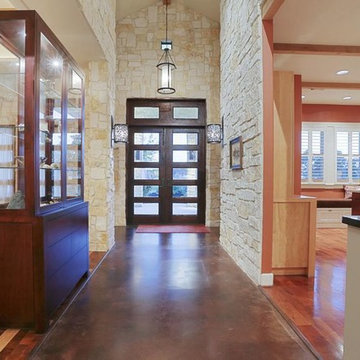
Purser Architectural Custom Home Design built by CAM Builders LLC
Inspiration for a mid-sized country foyer in Houston with white walls, concrete floors, a double front door, a dark wood front door and black floor.
Inspiration for a mid-sized country foyer in Houston with white walls, concrete floors, a double front door, a dark wood front door and black floor.
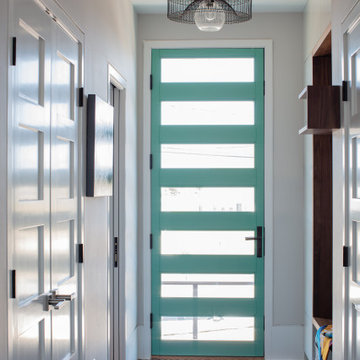
This is an example of a small modern mudroom in Boston with grey walls, concrete floors, a single front door, a green front door and black floor.
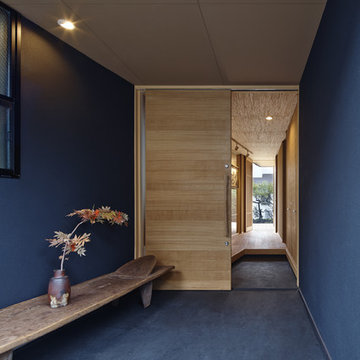
黒の家 撮影/岡田大次郎
Photo of an asian entry hall in Nagoya with black walls, concrete floors, a sliding front door, a medium wood front door and black floor.
Photo of an asian entry hall in Nagoya with black walls, concrete floors, a sliding front door, a medium wood front door and black floor.
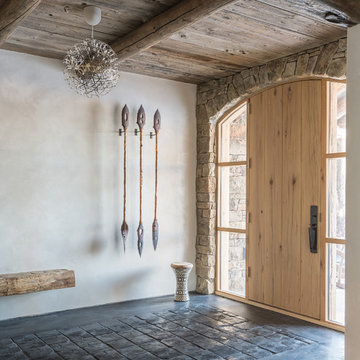
This is an example of a country front door in Other with white walls, concrete floors, a single front door, a light wood front door and black floor.

Our Armadale residence was a converted warehouse style home for a young adventurous family with a love of colour, travel, fashion and fun. With a brief of “artsy”, “cosmopolitan” and “colourful”, we created a bright modern home as the backdrop for our Client’s unique style and personality to shine. Incorporating kitchen, family bathroom, kids bathroom, master ensuite, powder-room, study, and other details throughout the home such as flooring and paint colours.
With furniture, wall-paper and styling by Simone Haag.
Construction: Hebden Kitchens and Bathrooms
Cabinetry: Precision Cabinets
Furniture / Styling: Simone Haag
Photography: Dylan James Photography
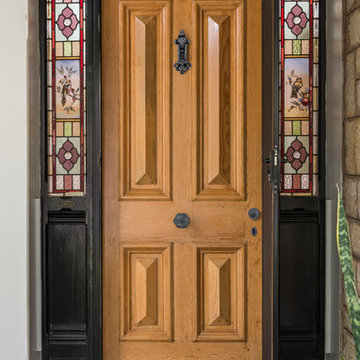
A typical Australian Victorian era panel door - fondly referred to as a 'Cricket Bat' door due to the ridges on the panelling. This door features reproduction door furniture by Tradco including door knocker, ornate centre door knob, milled edge mortice knob and matching escutcheon. All products shown are available in 6 finishes.
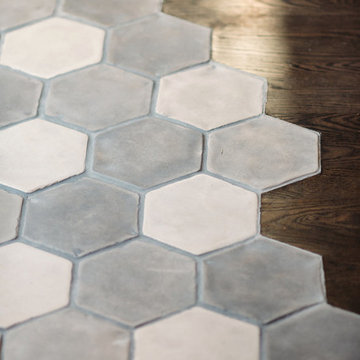
This is an example of a mid-sized modern mudroom in Los Angeles with white walls, concrete floors, a single front door, a white front door and black floor.
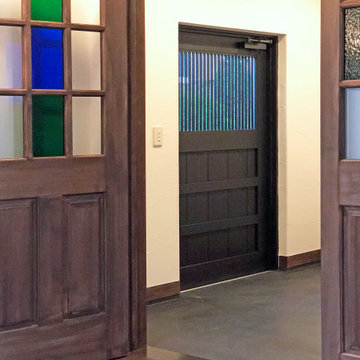
Inspiration for a front door in Other with concrete floors, a single front door, a black front door and black floor.
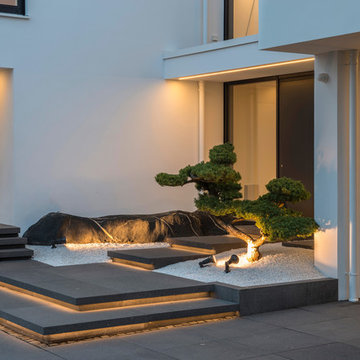
Inspiration for a mid-sized contemporary entryway in Other with white walls, concrete floors, a single front door, a black front door and black floor.
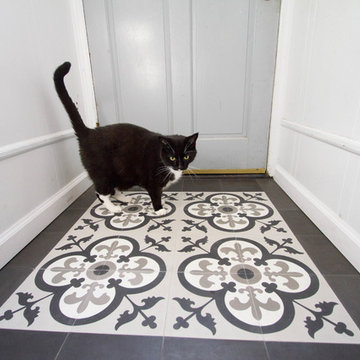
The front entrance of this home received some much needed new floor tile! Patterned black and white cement tiles are bordered by solid black cement tiles.
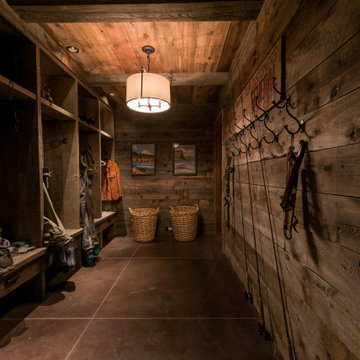
Inspiration for a country entryway in Other with brown walls, concrete floors, a single front door, a dark wood front door and black floor.
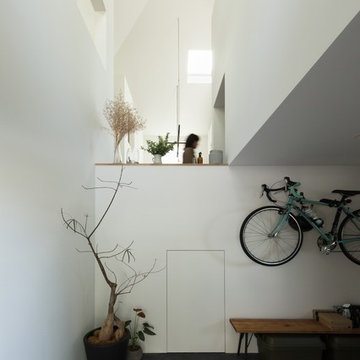
Photo by Yohei Sasakura
This is an example of a mid-sized traditional entry hall in Osaka with white walls, concrete floors, a single front door, a medium wood front door and black floor.
This is an example of a mid-sized traditional entry hall in Osaka with white walls, concrete floors, a single front door, a medium wood front door and black floor.
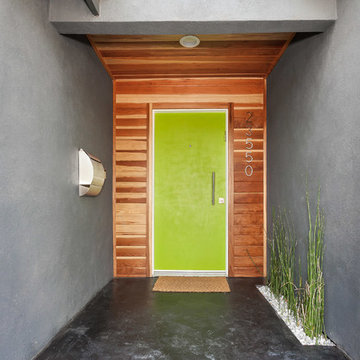
Contemporary front door and Porch
Design ideas for a mid-sized midcentury front door in Los Angeles with concrete floors, a single front door, a green front door, brown walls and black floor.
Design ideas for a mid-sized midcentury front door in Los Angeles with concrete floors, a single front door, a green front door, brown walls and black floor.
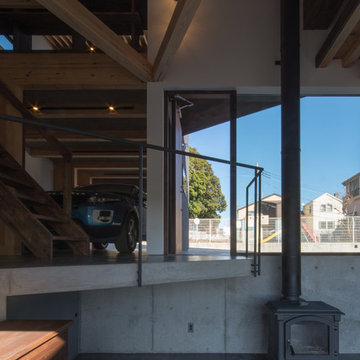
薪ストーブはネスターマーティンB-TOPです
Kentaro Watanabe
Design ideas for a mid-sized asian entry hall in Other with white walls, concrete floors, a single front door, a medium wood front door and black floor.
Design ideas for a mid-sized asian entry hall in Other with white walls, concrete floors, a single front door, a medium wood front door and black floor.
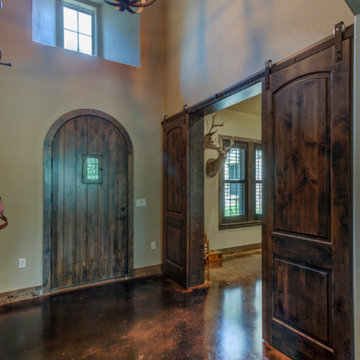
Design ideas for a mid-sized country foyer in Austin with beige walls, concrete floors, a single front door, a dark wood front door, black floor, vaulted and decorative wall panelling.
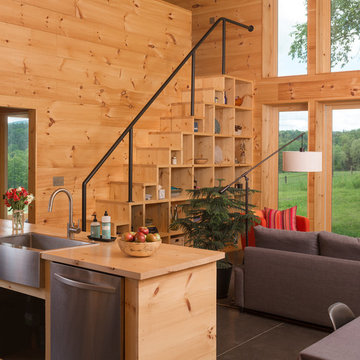
Interior built by Sweeney Design Build. Pine interior walls and furnishings with a heated concrete floor.
Photo of a mid-sized country entryway in Burlington with concrete floors and black floor.
Photo of a mid-sized country entryway in Burlington with concrete floors and black floor.
Entryway Design Ideas with Concrete Floors and Black Floor
1
