Entryway Design Ideas with Grey Walls and Black Floor
Refine by:
Budget
Sort by:Popular Today
1 - 20 of 295 photos
Item 1 of 3
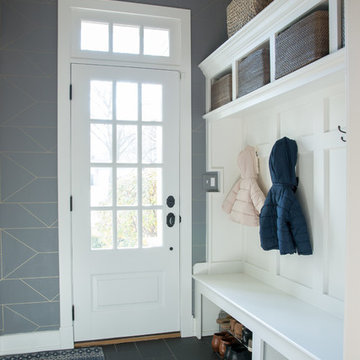
Madeline Tolle
This is an example of a transitional mudroom in Philadelphia with grey walls, a single front door, a white front door and black floor.
This is an example of a transitional mudroom in Philadelphia with grey walls, a single front door, a white front door and black floor.
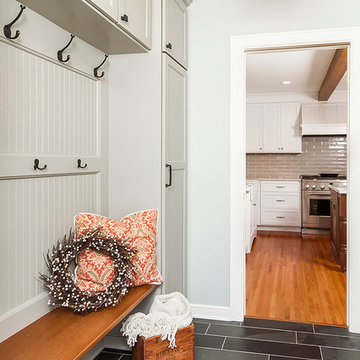
Seth Benn Photography
Photo of a small traditional mudroom in Minneapolis with grey walls, ceramic floors and black floor.
Photo of a small traditional mudroom in Minneapolis with grey walls, ceramic floors and black floor.
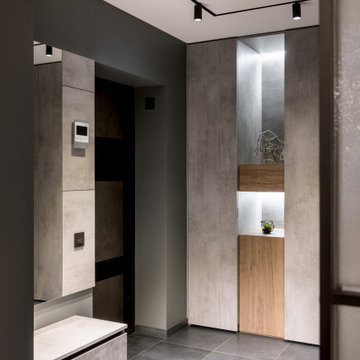
Inspiration for a mid-sized contemporary front door in Novosibirsk with grey walls, porcelain floors, a single front door, a gray front door and black floor.
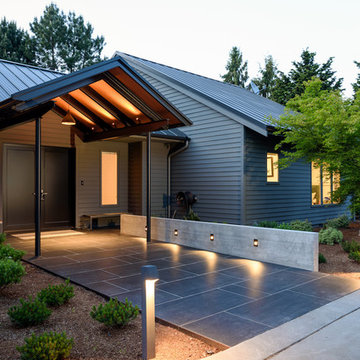
Contemporary front door in Other with grey walls, ceramic floors, a double front door, a black front door and black floor.
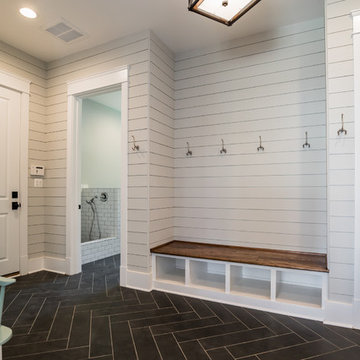
Design ideas for a mudroom in DC Metro with grey walls, porcelain floors and black floor.
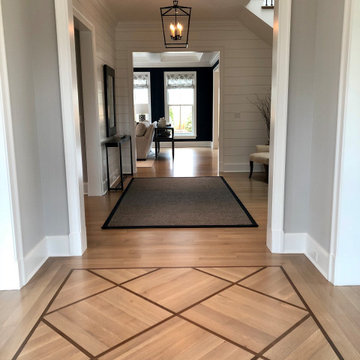
Photo of a mid-sized country foyer in Chicago with grey walls, light hardwood floors, a single front door, a white front door and black floor.
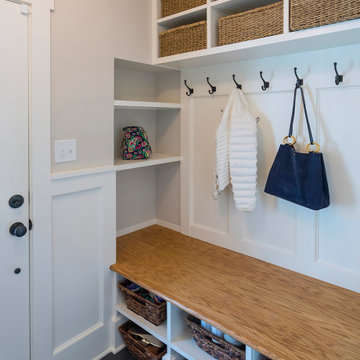
Also part of this home’s addition, the mud room effectively makes the most of its space. The bench, made up of wainscoting, hooks and a solid oak top for seating, provides storage and organization. Extra shelving in the nook provides more storage. The floor is black slate.
What started as an addition project turned into a full house remodel in this Modern Craftsman home in Narberth, PA. The addition included the creation of a sitting room, family room, mudroom and third floor. As we moved to the rest of the home, we designed and built a custom staircase to connect the family room to the existing kitchen. We laid red oak flooring with a mahogany inlay throughout house. Another central feature of this is home is all the built-in storage. We used or created every nook for seating and storage throughout the house, as you can see in the family room, dining area, staircase landing, bedroom and bathrooms. Custom wainscoting and trim are everywhere you look, and gives a clean, polished look to this warm house.
Rudloff Custom Builders has won Best of Houzz for Customer Service in 2014, 2015 2016, 2017 and 2019. We also were voted Best of Design in 2016, 2017, 2018, 2019 which only 2% of professionals receive. Rudloff Custom Builders has been featured on Houzz in their Kitchen of the Week, What to Know About Using Reclaimed Wood in the Kitchen as well as included in their Bathroom WorkBook article. We are a full service, certified remodeling company that covers all of the Philadelphia suburban area. This business, like most others, developed from a friendship of young entrepreneurs who wanted to make a difference in their clients’ lives, one household at a time. This relationship between partners is much more than a friendship. Edward and Stephen Rudloff are brothers who have renovated and built custom homes together paying close attention to detail. They are carpenters by trade and understand concept and execution. Rudloff Custom Builders will provide services for you with the highest level of professionalism, quality, detail, punctuality and craftsmanship, every step of the way along our journey together.
Specializing in residential construction allows us to connect with our clients early in the design phase to ensure that every detail is captured as you imagined. One stop shopping is essentially what you will receive with Rudloff Custom Builders from design of your project to the construction of your dreams, executed by on-site project managers and skilled craftsmen. Our concept: envision our client’s ideas and make them a reality. Our mission: CREATING LIFETIME RELATIONSHIPS BUILT ON TRUST AND INTEGRITY.
Photo Credit: Linda McManus Images
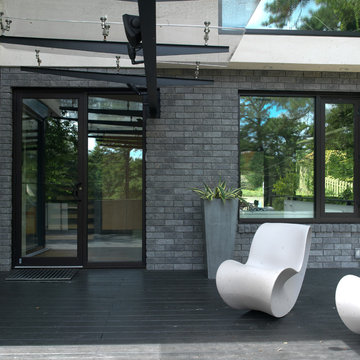
Design ideas for a large contemporary entryway in San Francisco with a glass front door, grey walls, dark hardwood floors, a single front door, black floor, vaulted and brick walls.
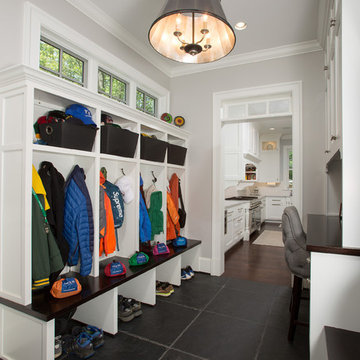
The rear entrance to the home boasts cubbyholes for three boys and parents, a tiled floor to remove muddy sneakers or boots, and a desk for quick access to the Internet. If you're hungry, it's but a few steps to the kitchen for a snack!
Behind the camera is a built-in dog shower, complete with shelves and hooks for leashes and dog treats.
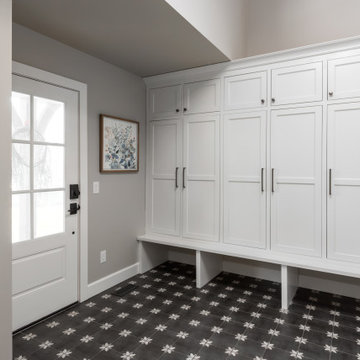
Design ideas for a mid-sized transitional mudroom in St Louis with grey walls, porcelain floors, black floor and vaulted.
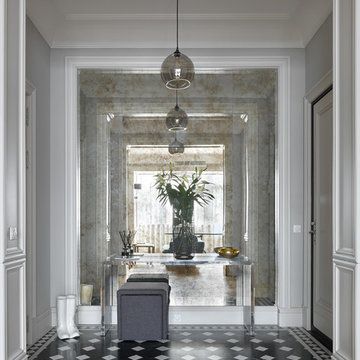
Сергей Ананьев
Design ideas for a transitional mudroom in Other with grey walls, a single front door, a white front door and black floor.
Design ideas for a transitional mudroom in Other with grey walls, a single front door, a white front door and black floor.
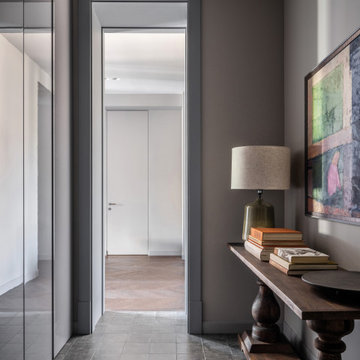
Консоль Artefacto, лампа Zara Home, встроенный шкаф - столярное производство "Не просто мебель"
This is an example of a large contemporary entry hall in Moscow with grey walls, porcelain floors, a single front door, a gray front door and black floor.
This is an example of a large contemporary entry hall in Moscow with grey walls, porcelain floors, a single front door, a gray front door and black floor.
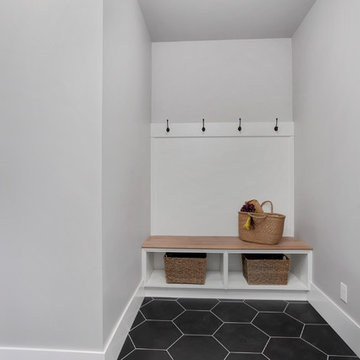
The Hunter was built in 2017 by Enfort Homes of Kirkland Washington.
Inspiration for a mid-sized country mudroom in Seattle with grey walls, ceramic floors, a gray front door and black floor.
Inspiration for a mid-sized country mudroom in Seattle with grey walls, ceramic floors, a gray front door and black floor.
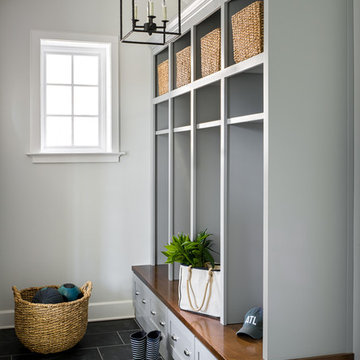
Photo: Garey Gomez
Inspiration for a mid-sized transitional mudroom in Atlanta with slate floors, black floor and grey walls.
Inspiration for a mid-sized transitional mudroom in Atlanta with slate floors, black floor and grey walls.
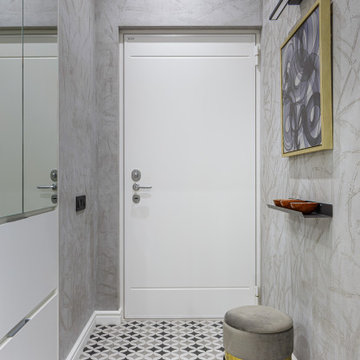
This is an example of a small contemporary front door in Moscow with grey walls, porcelain floors, a white front door and black floor.
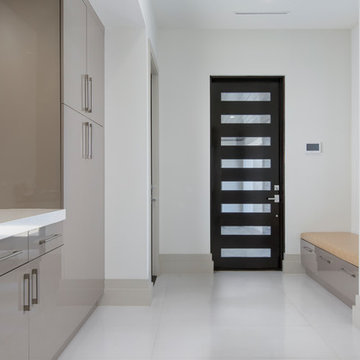
Design ideas for a modern mudroom in Orlando with grey walls, porcelain floors, a single front door, a black front door and black floor.
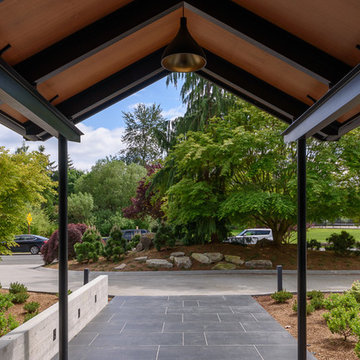
This is an example of a large contemporary front door in Other with grey walls, ceramic floors, a double front door, a black front door and black floor.
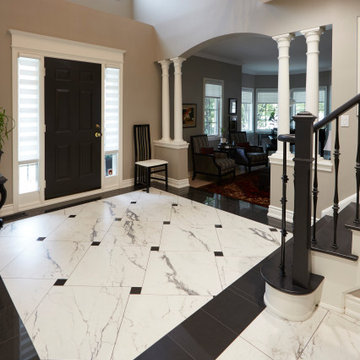
The entrance to the home. Since the kitchen tiles continued into the foyer, we decided to make the space feel grander and more special by defining the area with a different tile layout. Fortunately, the tiles we selected came in a few different sizes, which allowed us to be more creative. In the kitchen and hallway leading to the kitchen we used a standard stacked layout for the 12 x 24 tiles. In the foyer, we switched to 24 x 24 tiles and mixed them with small gloss black tiles for an interesting twist on the classic diagonal layout . We further delineated the 2-story space with a wide border of glossy black, adding formality to the columned entrance to the living room.
The clients opted to go the extra mile with their budget, so we took the bold entrance to the next level by refinishing the staircase in the same black and white scheme. Black paint on the front door was the final touch to make it all come together.
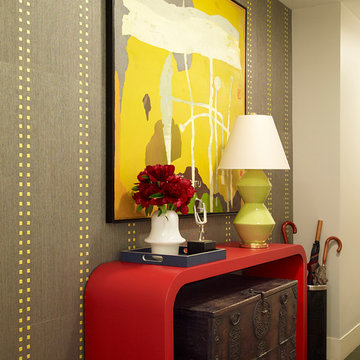
A feature wall of a compact elevator vestibule was brought to life by layering multiple elements: an antique chest is placed under a new, bright-red console, both sit in front of a multi-textured wallpaper. Art above compliments the sculpted ceramic lamp and a few accessories finish off the whole design.
Tria Giovan
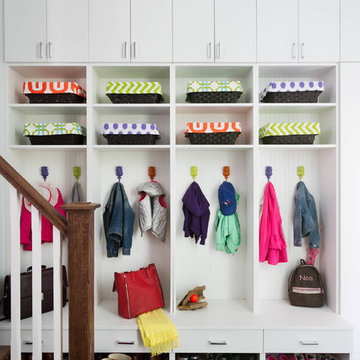
Stephani Buchman
Design ideas for a large transitional mudroom in Toronto with grey walls, slate floors and black floor.
Design ideas for a large transitional mudroom in Toronto with grey walls, slate floors and black floor.
Entryway Design Ideas with Grey Walls and Black Floor
1