Entryway Design Ideas with Medium Hardwood Floors and Black Floor
Refine by:
Budget
Sort by:Popular Today
1 - 13 of 13 photos
Item 1 of 3
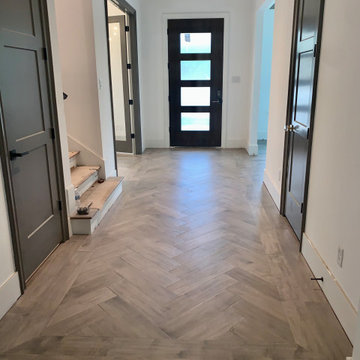
Notice the beautiful herringbone engineered wood floor entry. All interior doors were painted Sherman Williams Gauntlet gray or Sherman Williams crushed ice. The front door glass panels added beautiful lighting to enhance this entry
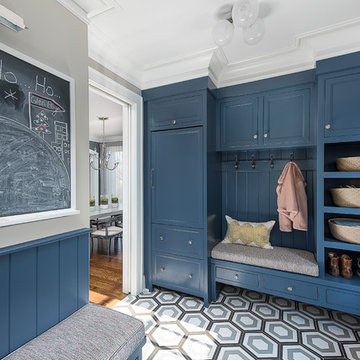
Picture Perfect Home
Photo of a mid-sized traditional mudroom in Chicago with grey walls, medium hardwood floors and black floor.
Photo of a mid-sized traditional mudroom in Chicago with grey walls, medium hardwood floors and black floor.
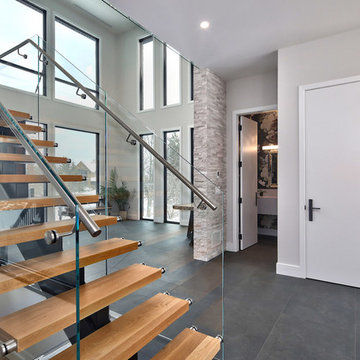
This glass railing is one for the books. If you look into the powder room you can see the dark floral wallpaper was well.
Large contemporary foyer in Toronto with grey walls, medium hardwood floors, a single front door, a medium wood front door and black floor.
Large contemporary foyer in Toronto with grey walls, medium hardwood floors, a single front door, a medium wood front door and black floor.
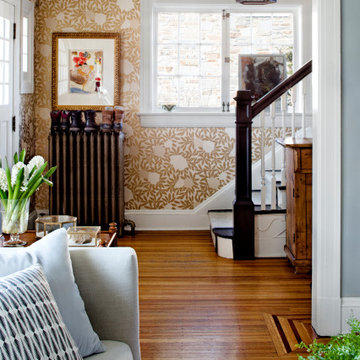
Mid-sized foyer in Bridgeport with medium hardwood floors, a single front door, a white front door, black floor and wallpaper.
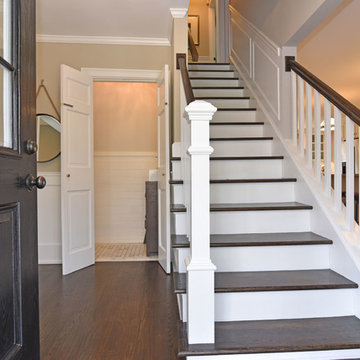
Updated entry from 70's drab
Photo of a small transitional foyer in Providence with grey walls, medium hardwood floors, a single front door, a black front door and black floor.
Photo of a small transitional foyer in Providence with grey walls, medium hardwood floors, a single front door, a black front door and black floor.
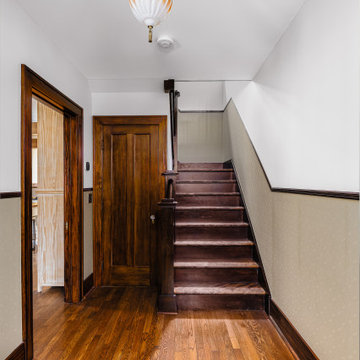
A view of the foyer of this center-hall colonial in Ann Arbor, MI. The staircase was stripped of paint and brought back to its original glory. Anaglypta wallpaper was added to the lower walls.
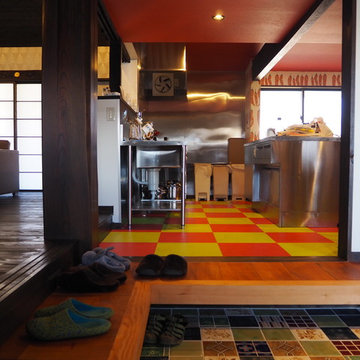
OZAWA STANDARD Tetsu.O
Photo of an asian entryway in Other with white walls, medium hardwood floors and black floor.
Photo of an asian entryway in Other with white walls, medium hardwood floors and black floor.
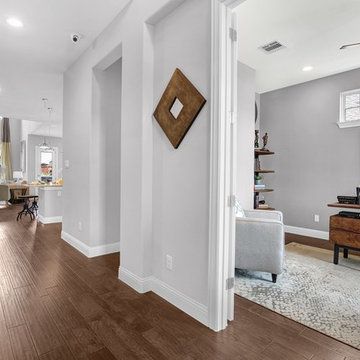
This is an example of a mid-sized contemporary entry hall in Dallas with brown walls, medium hardwood floors, a single front door, a medium wood front door and black floor.
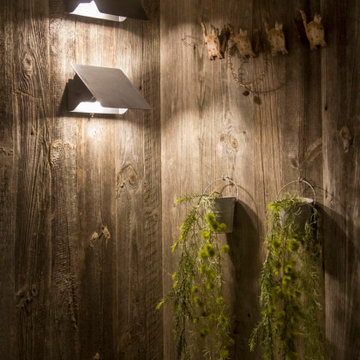
Mur en vieux bois de grange récupéré.
Appliques lumineuse d'origine par Charlotte Perriand.
Rénovation et réunification de 2 appartements Charlotte Perriand de 40m² en un seul.
Le concept de ce projet était de créer un pied-à-terre montagnard qui brise les idées reçues des appartements d’altitude traditionnels : ouverture maximale des espaces, orientation des pièces de vies sur la vue extérieure, optimisation des rangements.
L’appartement est constitué au rez-de-chaussée d’un hall d’entrée récupéré sur les communs, d’une grande cuisine avec coin déjeuner ouverte sur séjour, d’un salon, d’une salle de bains et d’un toilette séparé. L’étage est composé d’une chambre, d’un coin montagne et d’une grande suite parentale composée d’une chambre, d’un dressing, d’une salle d’eau et d’un toilette séparé.
Le passage au rez-de-chaussée formé par la découpe béton du mur de refend est marqué et mis en valeur par un passage japonais au sol composé de 4 pas en grès-cérame imitant un bois vieilli ainsi que de galets japonais.
Chaque pièce au rez-de-chaussée dispose de 2 options d’éclairage : un éclairage central par spots LED orientables et un éclairage périphérique par ruban LED.
Surface totale : 80 m²
Matériaux : feuille de pierre, pierre naturelle, vieux bois de récupération (ancienne grange), enduit plâtre, ardoise
Résidence Le Vogel, Les Arcs 1800 (Savoie)
2018 — livré
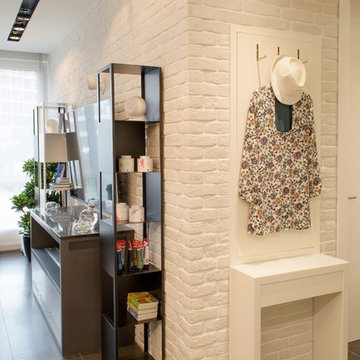
design by Julian Piperov,
photo by Alexandra Doleva
Small contemporary foyer in Other with white walls, medium hardwood floors and black floor.
Small contemporary foyer in Other with white walls, medium hardwood floors and black floor.
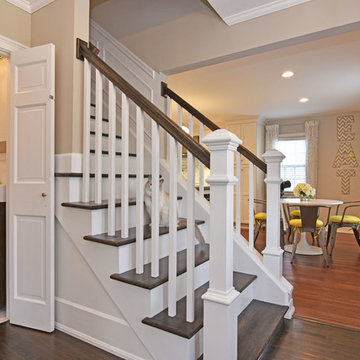
Updated entry from 70's drab
Photo of a small transitional foyer in Providence with grey walls, medium hardwood floors, a single front door, a black front door and black floor.
Photo of a small transitional foyer in Providence with grey walls, medium hardwood floors, a single front door, a black front door and black floor.
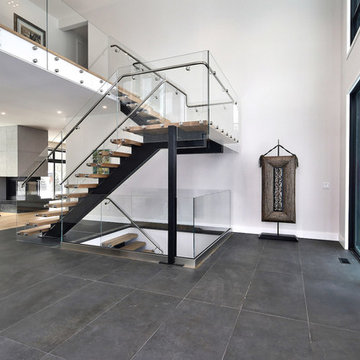
From the moment you walk into this home you feel how grand it is. From the floating stair case to the three sided fireplace, you immediately want to see more.
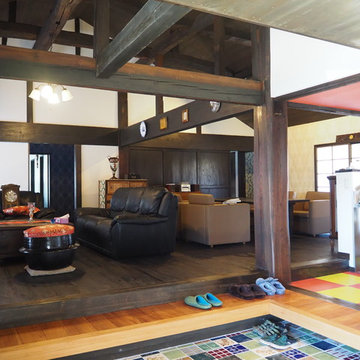
OZAWA STANDARD Tetsu.O
Asian entryway in Other with white walls, medium hardwood floors and black floor.
Asian entryway in Other with white walls, medium hardwood floors and black floor.
Entryway Design Ideas with Medium Hardwood Floors and Black Floor
1