Entryway Design Ideas with Black Floor and Wallpaper
Refine by:
Budget
Sort by:Popular Today
1 - 20 of 124 photos
Item 1 of 3
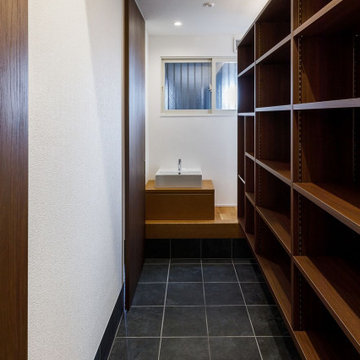
玄関をスッキリさせるため隣の部屋を改造してシューズクロークを新たに設置しました。家族は此処で靴を脱ぐため玄関はいつも綺麗でスッキリした状態を保つことが出来ます。
Design ideas for a mid-sized entryway in Osaka with white walls, ceramic floors, black floor, wallpaper and wallpaper.
Design ideas for a mid-sized entryway in Osaka with white walls, ceramic floors, black floor, wallpaper and wallpaper.
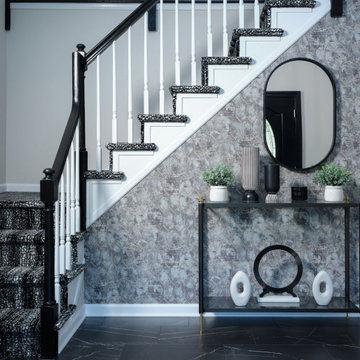
two story entry, two story entry light, black and white staircase, black and white carpet, modern entry light, wallpaper, tile floor
Mid-sized modern foyer in Philadelphia with beige walls, porcelain floors, a double front door, a black front door, black floor and wallpaper.
Mid-sized modern foyer in Philadelphia with beige walls, porcelain floors, a double front door, a black front door, black floor and wallpaper.
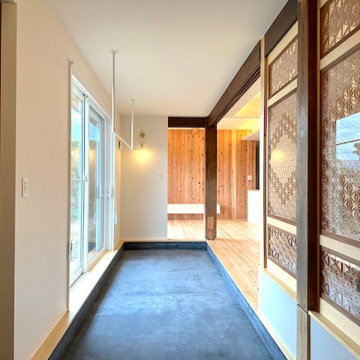
墨モルタル仕上げの広い玄関土間。
Design ideas for a mid-sized entry hall in Other with white walls, a single front door, a medium wood front door, black floor, wallpaper and wallpaper.
Design ideas for a mid-sized entry hall in Other with white walls, a single front door, a medium wood front door, black floor, wallpaper and wallpaper.
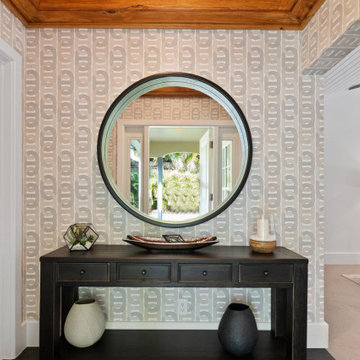
Design ideas for a small eclectic foyer in Miami with multi-coloured walls, dark hardwood floors, a single front door, a white front door, black floor, wood and wallpaper.
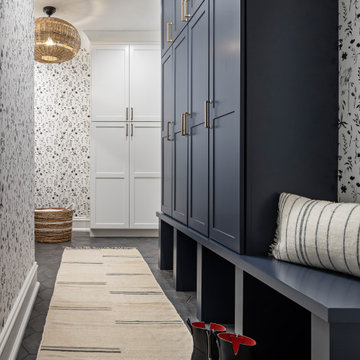
Mudroom with navy blue custom lockers, black and white floral wallcovering and black hexagon tile.
Design ideas for a small traditional mudroom in Detroit with porcelain floors, black floor and wallpaper.
Design ideas for a small traditional mudroom in Detroit with porcelain floors, black floor and wallpaper.
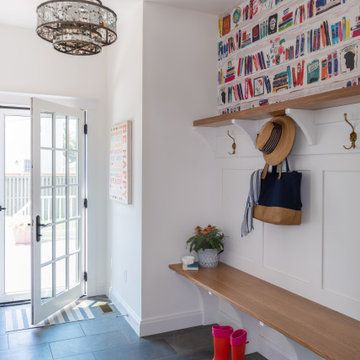
Transitional mudroom in DC Metro with white walls, a single front door, a glass front door, black floor and wallpaper.
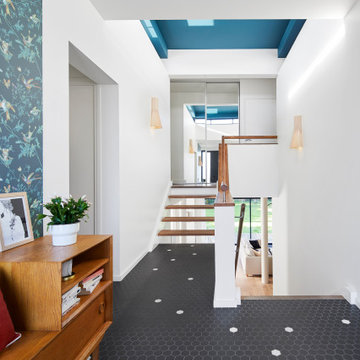
Hall d'entrée
Inspiration for an eclectic entryway in Nantes with white walls, ceramic floors, black floor and wallpaper.
Inspiration for an eclectic entryway in Nantes with white walls, ceramic floors, black floor and wallpaper.
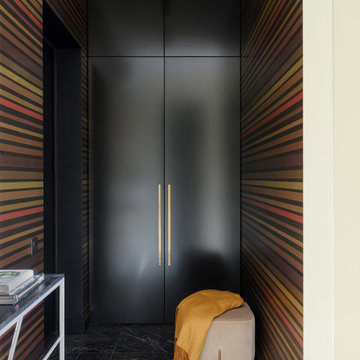
Photo of a small contemporary entry hall in Moscow with multi-coloured walls, porcelain floors, black floor and wallpaper.
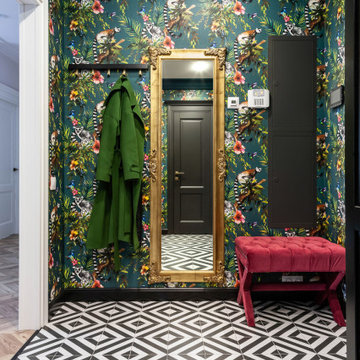
Photo of a mid-sized transitional front door in Moscow with multi-coloured walls, porcelain floors, a single front door, a black front door, black floor and wallpaper.

印象的なニッチと玄関のタイルを間接照明がテラス、印象的な玄関です。鏡面素材の下足入と、レトロな引戸の対比も中々良い感じです。
Mid-sized scandinavian entry hall in Other with white walls, ceramic floors, a single front door, a gray front door, black floor, wallpaper and wallpaper.
Mid-sized scandinavian entry hall in Other with white walls, ceramic floors, a single front door, a gray front door, black floor, wallpaper and wallpaper.
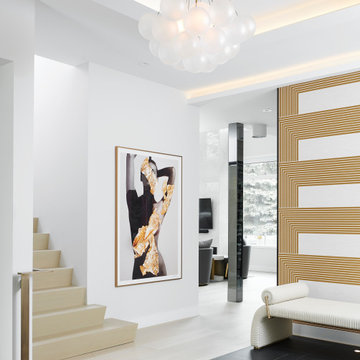
This is an example of a large contemporary foyer in Toronto with white walls, porcelain floors, a single front door, a black front door, black floor, recessed and wallpaper.
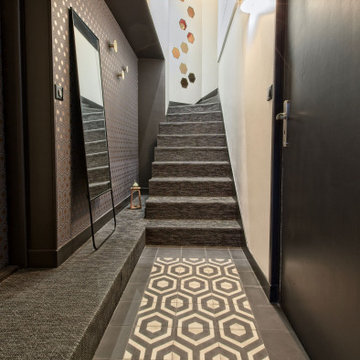
Cette maison ancienne a été complètement rénovée du sol au toit. L'isolation a été repensée sous les toits et également au sol. La cuisine avec son arrière cuisine ont été complètement rénovées et optimisées.
Les volumes de l'étage ont été redessinés afin d'agrandir la chambre parentale, créer une studette à la place d'une mezzanine, créer une deuxième salle de bain et optimiser les volumes actuels. Une salle de sport a été créée au dessus du salon à la place de la mezzanine.

Interior entry on left. Powder Room on right
This is an example of a large mediterranean front door in Los Angeles with white walls, terra-cotta floors, a single front door, a dark wood front door, black floor, exposed beam and wallpaper.
This is an example of a large mediterranean front door in Los Angeles with white walls, terra-cotta floors, a single front door, a dark wood front door, black floor, exposed beam and wallpaper.
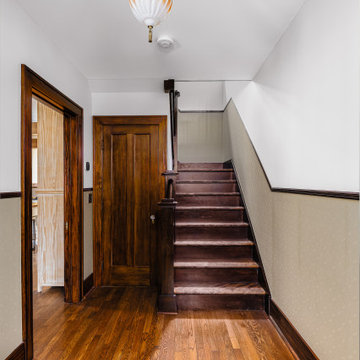
A view of the foyer of this center-hall colonial in Ann Arbor, MI. The staircase was stripped of paint and brought back to its original glory. Anaglypta wallpaper was added to the lower walls.
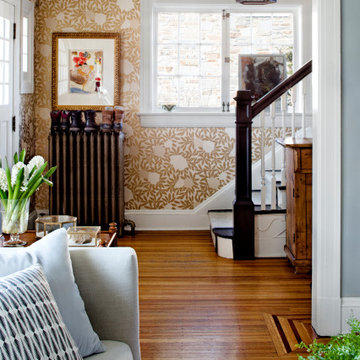
Mid-sized foyer in Bridgeport with medium hardwood floors, a single front door, a white front door, black floor and wallpaper.
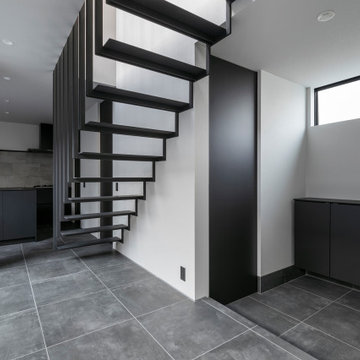
This is an example of a mid-sized contemporary entry hall in Tokyo Suburbs with grey walls, ceramic floors, a single front door, a black front door, black floor, wallpaper and wallpaper.

A delightful project bringing original features back to life with refurbishment to encaustic floor and decor to complement to create a stylish, working home.
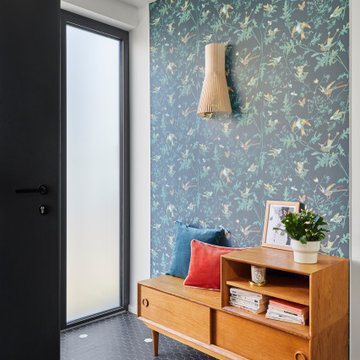
Hall d'entrée
Eclectic entryway in Nantes with white walls, ceramic floors, a single front door, a gray front door, black floor and wallpaper.
Eclectic entryway in Nantes with white walls, ceramic floors, a single front door, a gray front door, black floor and wallpaper.
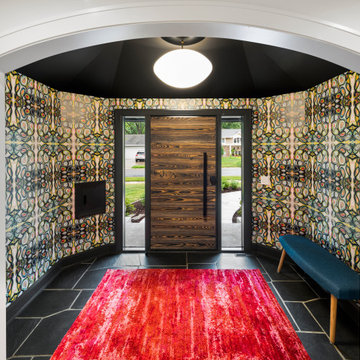
2021 Artisan Home Tour
Builder: Schrader & Companies
Photo: Landmark Photography
Have questions about this home? Please reach out to the builder listed above to learn more.
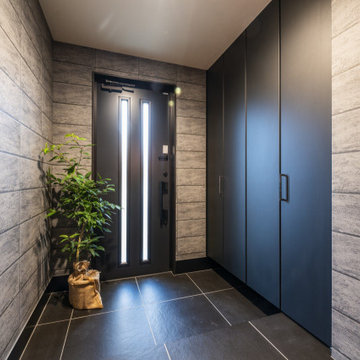
ナチュラル、自然素材のインテリアは苦手。
洗練されたシックなデザインにしたい。
ブラックの大判タイルや大理石のアクセント。
それぞれ部屋にも可変性のあるプランを考え。
家族のためだけの動線を考え、たったひとつ間取りにたどり着いた。
快適に暮らせるように断熱窓もトリプルガラスで覆った。
そんな理想を取り入れた建築計画を一緒に考えました。
そして、家族の想いがまたひとつカタチになりました。
外皮平均熱貫流率(UA値) : 0.42W/m2・K
気密測定隙間相当面積(C値):1.00cm2/m2
断熱等性能等級 : 等級[4]
一次エネルギー消費量等級 : 等級[5]
耐震等級 : 等級[3]
構造計算:許容応力度計算
仕様:
長期優良住宅認定
山形市産材利用拡大促進事業
やまがた健康住宅認定
山形の家づくり利子補給(寒さ対策・断熱化型)
家族構成:30代夫婦
施工面積:122.55 ㎡ ( 37.07 坪)
竣工:2020年12月
Entryway Design Ideas with Black Floor and Wallpaper
1