Entryway Design Ideas with White Walls and Black Floor
Refine by:
Budget
Sort by:Popular Today
1 - 20 of 986 photos
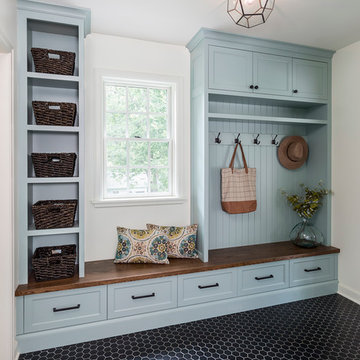
Design & Build Team: Anchor Builders,
Photographer: Andrea Rugg Photography
Mid-sized traditional mudroom in Minneapolis with white walls, porcelain floors and black floor.
Mid-sized traditional mudroom in Minneapolis with white walls, porcelain floors and black floor.
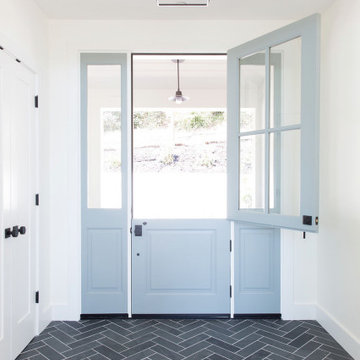
Photo of a large transitional entry hall in San Francisco with white walls, porcelain floors, a single front door, a blue front door and black floor.
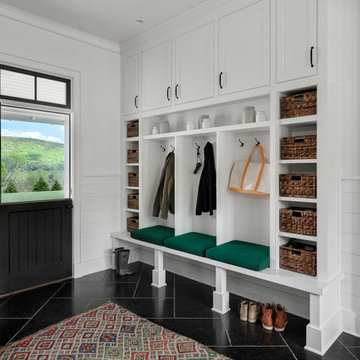
Dutch door leading into mudroom.
Photographer: Rob Karosis
Large country mudroom in New York with white walls, a dutch front door, a black front door and black floor.
Large country mudroom in New York with white walls, a dutch front door, a black front door and black floor.
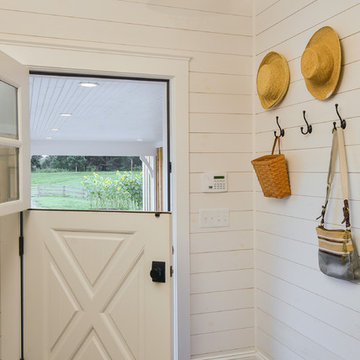
Country mudroom in Other with white walls, porcelain floors, a dutch front door, a white front door and black floor.
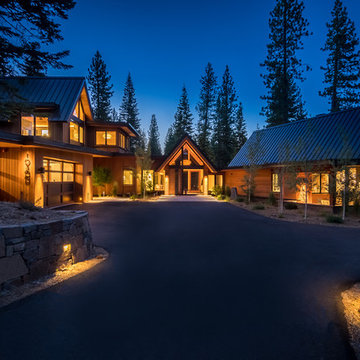
Driveway to Front Entry Pavilion.
Built by Crestwood Construction.
Photo by Jeff Freeman.
This is an example of a mid-sized modern entryway in Sacramento with white walls, granite floors, a single front door, a dark wood front door and black floor.
This is an example of a mid-sized modern entryway in Sacramento with white walls, granite floors, a single front door, a dark wood front door and black floor.
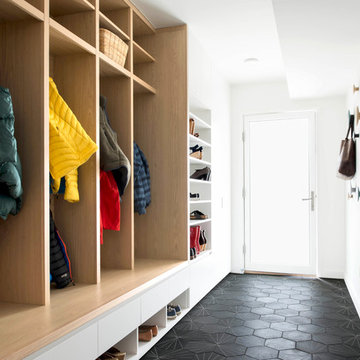
Lissa Gotwals
This is an example of a midcentury entryway in Raleigh with white walls, a single front door, a glass front door and black floor.
This is an example of a midcentury entryway in Raleigh with white walls, a single front door, a glass front door and black floor.
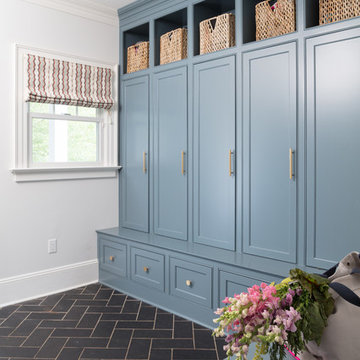
Kyle J Caldwell Photography
Photo of a transitional mudroom in New York with white walls and black floor.
Photo of a transitional mudroom in New York with white walls and black floor.
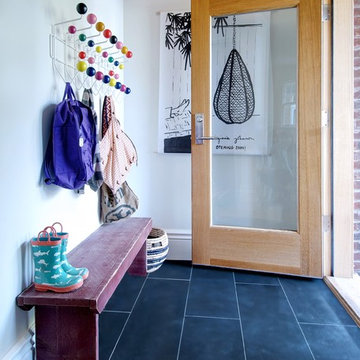
Mudroom
Mid-sized contemporary mudroom in Toronto with slate floors, black floor, white walls, a single front door and a medium wood front door.
Mid-sized contemporary mudroom in Toronto with slate floors, black floor, white walls, a single front door and a medium wood front door.
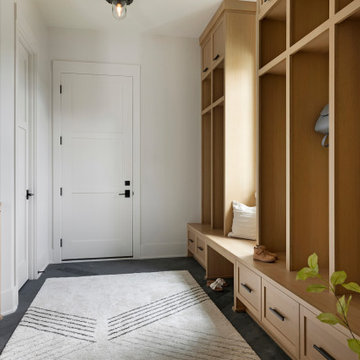
This warm and inviting mudroom with entry from the garage is the inspiration you need for your next custom home build. The walk-in closet to the left holds enough space for shoes, coats and other storage items for the entire year-round, while the white oak custom storage benches and compartments in the entry make for an organized and clutter free space for your daily out-the-door items. The built-in-mirror and table-top area is perfect for one last look as you head out the door, or the perfect place to set your keys as you look to spend the rest of your night in.
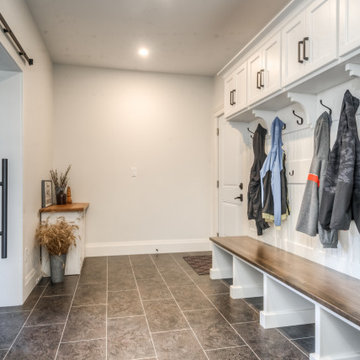
This is an example of a mid-sized country mudroom in Toronto with white walls, ceramic floors, a single front door, a dark wood front door and black floor.
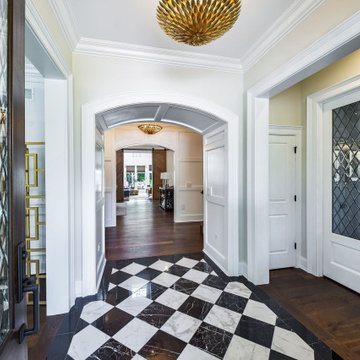
Mid-sized transitional foyer in Chicago with white walls, marble floors, a double front door, a dark wood front door, black floor and decorative wall panelling.
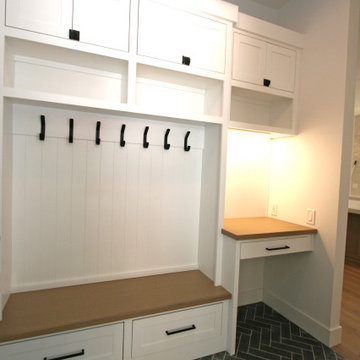
Inspiration for a mid-sized transitional mudroom in Seattle with white walls, limestone floors, a single front door, black floor and a black front door.
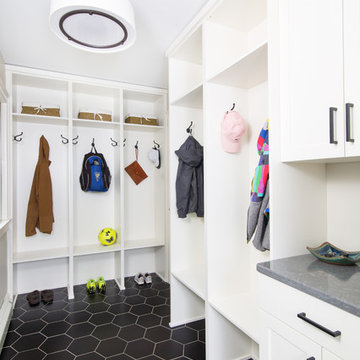
Max Wedge Photography
Large transitional mudroom in Detroit with white walls and black floor.
Large transitional mudroom in Detroit with white walls and black floor.
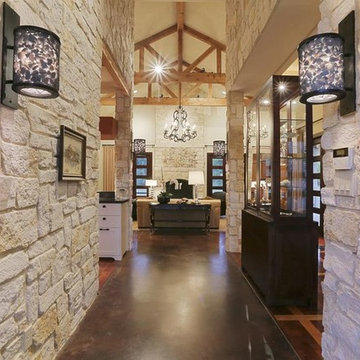
Purser Architectural Custom Home Design built by CAM Builders LLC
Inspiration for a mid-sized country foyer in Houston with white walls, concrete floors, a double front door, a dark wood front door and black floor.
Inspiration for a mid-sized country foyer in Houston with white walls, concrete floors, a double front door, a dark wood front door and black floor.
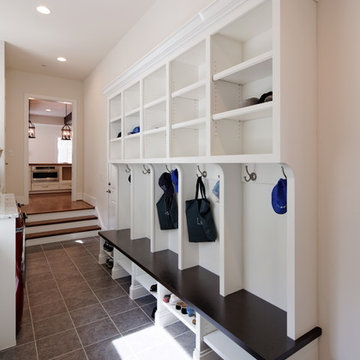
Alan Goldstein
Inspiration for a mid-sized contemporary mudroom in Baltimore with white walls, slate floors and black floor.
Inspiration for a mid-sized contemporary mudroom in Baltimore with white walls, slate floors and black floor.
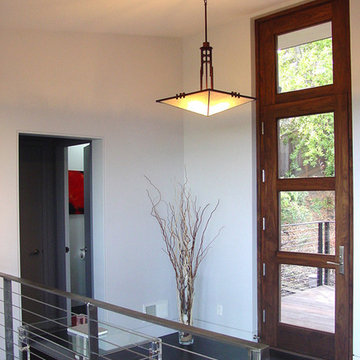
Kaplan Architects, AIA
Location: Redwood City , CA, USA
Custom walnut entry door into new residence and cable railing at the interior stair.
Kaplan Architects Photo
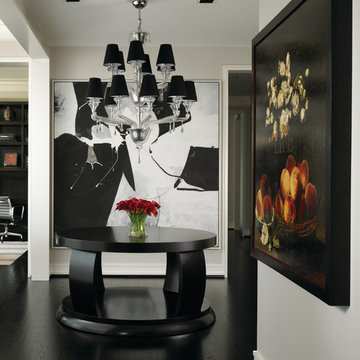
Nathan Kirkman | www.nathankirkman.com
Design ideas for a contemporary entryway in Chicago with white walls, dark hardwood floors and black floor.
Design ideas for a contemporary entryway in Chicago with white walls, dark hardwood floors and black floor.
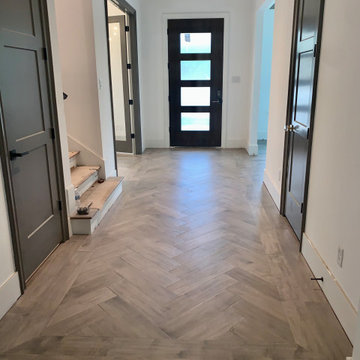
Notice the beautiful herringbone engineered wood floor entry. All interior doors were painted Sherman Williams Gauntlet gray or Sherman Williams crushed ice. The front door glass panels added beautiful lighting to enhance this entry
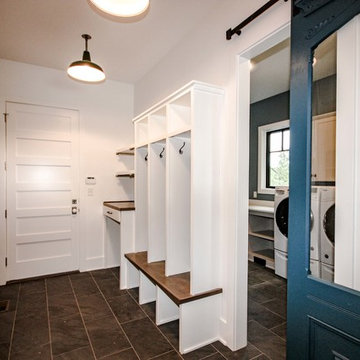
The mudroom is detailed with a locker system and arrival center. The sliding barn door uses a reclaimed wooden door as an accent piece.
Photos By: Thomas Graham
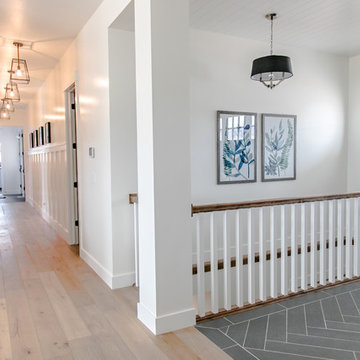
Design ideas for a mid-sized country foyer in Salt Lake City with white walls, porcelain floors, a single front door, a black front door and black floor.
Entryway Design Ideas with White Walls and Black Floor
1