Entryway Design Ideas with Black Floor and Wood Walls
Refine by:
Budget
Sort by:Popular Today
1 - 10 of 10 photos
Item 1 of 3
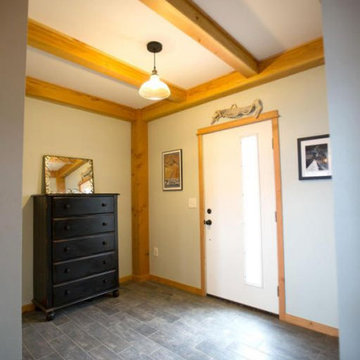
Tiled foyer with large timber frame and modern glass door entry, finished with custom milled Douglas Fir trim.
Design ideas for a large country mudroom in Other with yellow walls, ceramic floors, a single front door, a white front door, black floor, wood and wood walls.
Design ideas for a large country mudroom in Other with yellow walls, ceramic floors, a single front door, a white front door, black floor, wood and wood walls.
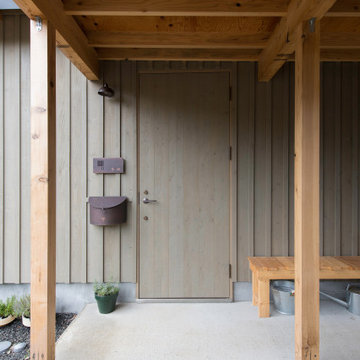
写真 新良太
Photo of a small country front door in Sapporo with grey walls, concrete floors, a single front door, a gray front door, black floor, wood and wood walls.
Photo of a small country front door in Sapporo with grey walls, concrete floors, a single front door, a gray front door, black floor, wood and wood walls.
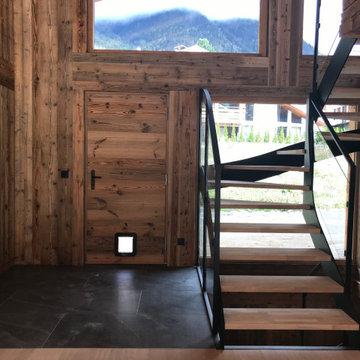
Hall d'entrée avec porte habillée en vieux bois brûlé soleil. Escalier en métal et chêne sur mesure. Bardage en vieux bois brulé soleil et sol en pierre noire. Placard d'entrée invisible en vieux bois brûlé soleil.
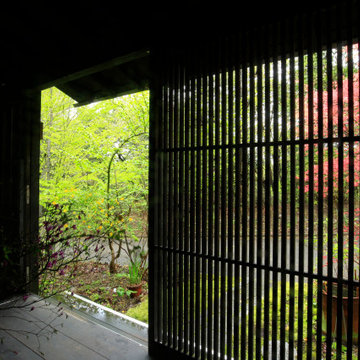
デメリットと思われがちな斜面地をメリットに変えた雑木林に溶け込む半屋外居間付き平屋住宅
Design ideas for a foyer in Other with dark hardwood floors, a sliding front door, a black front door, black floor, wood and wood walls.
Design ideas for a foyer in Other with dark hardwood floors, a sliding front door, a black front door, black floor, wood and wood walls.
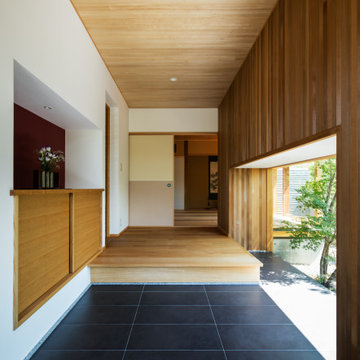
現代ではめずらしい二間続きの和室がある住まい。
部屋のふるまいに合わせて窓の位置や大きさを決め、南庭、本庭、北庭を配している。
プレイルームではビリヤードや卓球が楽しめる。
撮影:笹倉 洋平
This is an example of an asian entry hall in Other with brown walls, ceramic floors, a single front door, black floor, wood and wood walls.
This is an example of an asian entry hall in Other with brown walls, ceramic floors, a single front door, black floor, wood and wood walls.
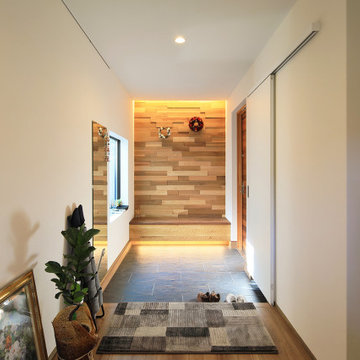
This is an example of an entry hall in Other with white walls, a single front door, a medium wood front door, black floor, wallpaper and wood walls.
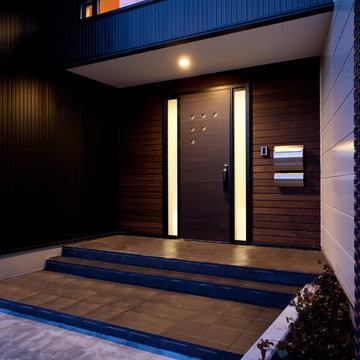
Photo of a mid-sized contemporary front door in Other with brown walls, porcelain floors, a single front door, a brown front door, black floor and wood walls.
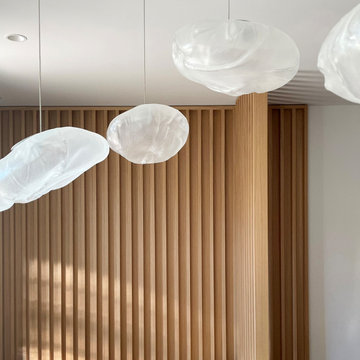
Photo of a large modern foyer in Chicago with white walls, marble floors, a single front door, a black front door, black floor and wood walls.
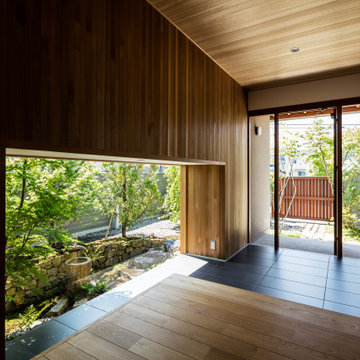
現代ではめずらしい二間続きの和室がある住まい。
部屋のふるまいに合わせて窓の位置や大きさを決め、南庭、本庭、北庭を配している。
プレイルームではビリヤードや卓球が楽しめる。
撮影:笹倉 洋平
Design ideas for an asian entry hall in Other with brown walls, ceramic floors, a single front door, black floor, wood and wood walls.
Design ideas for an asian entry hall in Other with brown walls, ceramic floors, a single front door, black floor, wood and wood walls.
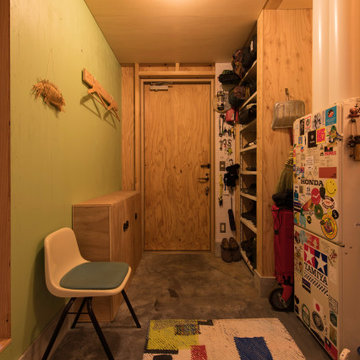
写真 新良太
This is an example of a small country front door in Sapporo with grey walls, concrete floors, a single front door, a gray front door, wood, wood walls and black floor.
This is an example of a small country front door in Sapporo with grey walls, concrete floors, a single front door, a gray front door, wood, wood walls and black floor.
Entryway Design Ideas with Black Floor and Wood Walls
1