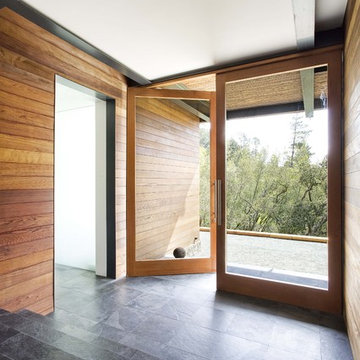Entryway Design Ideas with Black Floor
Refine by:
Budget
Sort by:Popular Today
21 - 40 of 1,950 photos
Item 1 of 2
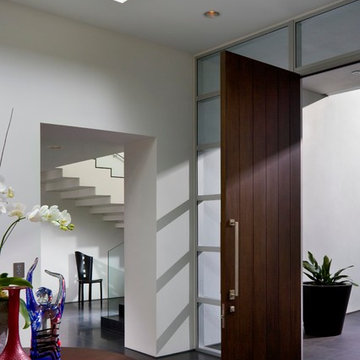
Photo of a large modern foyer in Santa Barbara with white walls, a single front door, a dark wood front door, ceramic floors and black floor.
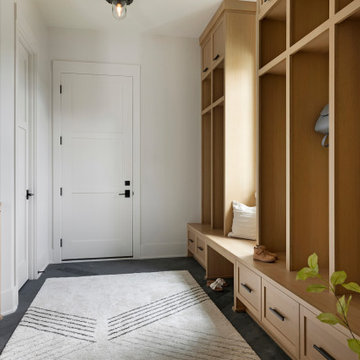
This warm and inviting mudroom with entry from the garage is the inspiration you need for your next custom home build. The walk-in closet to the left holds enough space for shoes, coats and other storage items for the entire year-round, while the white oak custom storage benches and compartments in the entry make for an organized and clutter free space for your daily out-the-door items. The built-in-mirror and table-top area is perfect for one last look as you head out the door, or the perfect place to set your keys as you look to spend the rest of your night in.
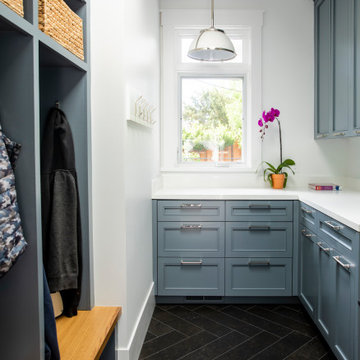
Mudroom
Photo of a large country entryway in San Francisco with white walls, porcelain floors and black floor.
Photo of a large country entryway in San Francisco with white walls, porcelain floors and black floor.
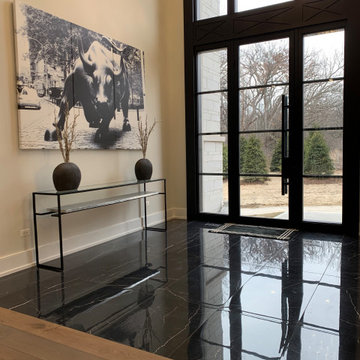
This sleek contemporary design capitalizes upon the Dutch Haus wide plank vintage oak floors. A geometric chandelier mirrors the architectural block ceiling with custom hidden lighting, in turn mirroring an exquisitely polished stone fireplace. Floor: 7” wide-plank Vintage French Oak | Rustic Character | DutchHaus® Collection smooth surface | nano-beveled edge | color Erin Grey | Satin Hardwax Oil. For more information please email us at: sales@signaturehardwoods.com
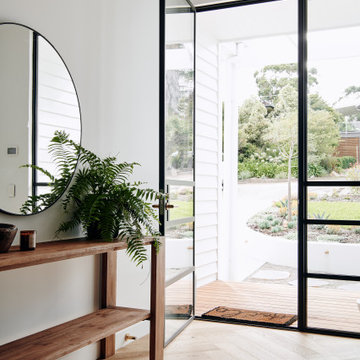
Steel Framed Entry Door
Photo of a large contemporary foyer in Melbourne with white walls, light hardwood floors, a single front door, a black front door, black floor and panelled walls.
Photo of a large contemporary foyer in Melbourne with white walls, light hardwood floors, a single front door, a black front door, black floor and panelled walls.
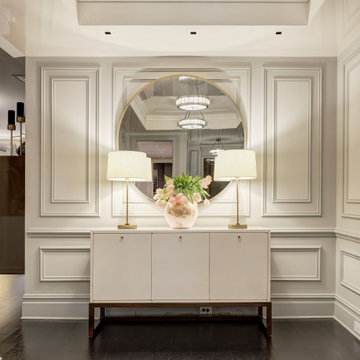
Design ideas for a large contemporary foyer in New York with white walls, dark hardwood floors and black floor.
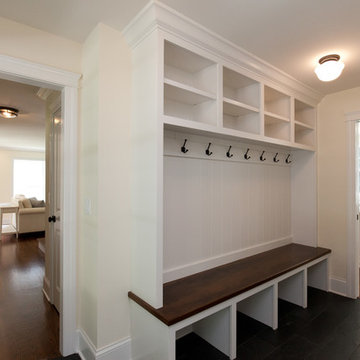
This mudroom can be opened up to the rest of the first floor plan with hidden pocket doors! The open bench, hooks and cubbies add super flexible storage!
Architect: Meyer Design
Photos: Jody Kmetz

Design ideas for a transitional mudroom in Bridgeport with black walls and black floor.
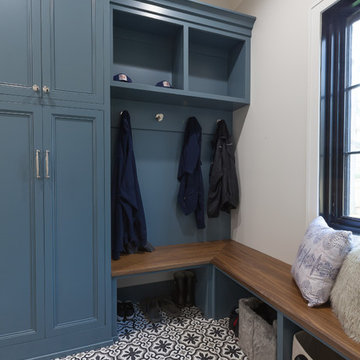
Elizabeth Steiner Photography
Photo of a large country mudroom in Chicago with beige walls, ceramic floors, a single front door, a black front door and black floor.
Photo of a large country mudroom in Chicago with beige walls, ceramic floors, a single front door, a black front door and black floor.
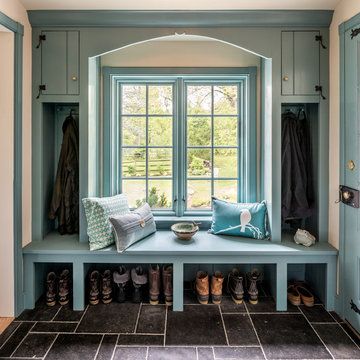
Angle Eye Photography
Inspiration for a large traditional mudroom in Philadelphia with a single front door, a blue front door and black floor.
Inspiration for a large traditional mudroom in Philadelphia with a single front door, a blue front door and black floor.
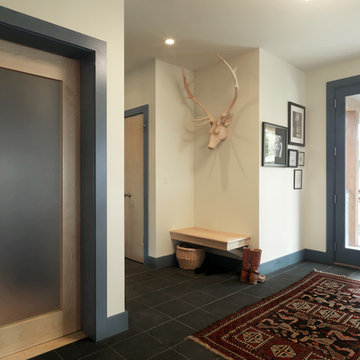
Living on the Edge, Lakefront Contemporary Prairie Style Home
Inspiration for a contemporary entryway in Burlington with beige walls, a single front door, a glass front door and black floor.
Inspiration for a contemporary entryway in Burlington with beige walls, a single front door, a glass front door and black floor.
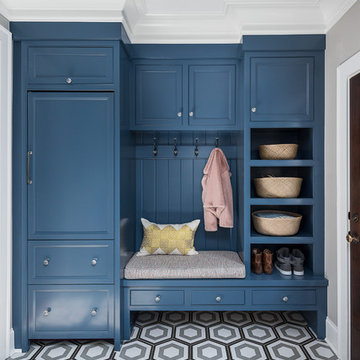
Picture Perfect Home
This is an example of a large transitional mudroom in Chicago with grey walls, ceramic floors and black floor.
This is an example of a large transitional mudroom in Chicago with grey walls, ceramic floors and black floor.
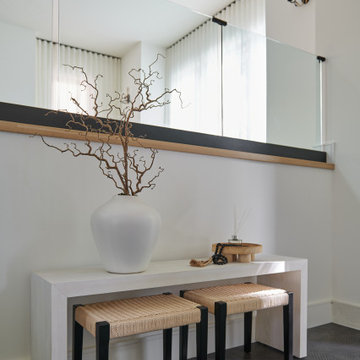
Design ideas for a mid-sized contemporary foyer in Toronto with porcelain floors and black floor.
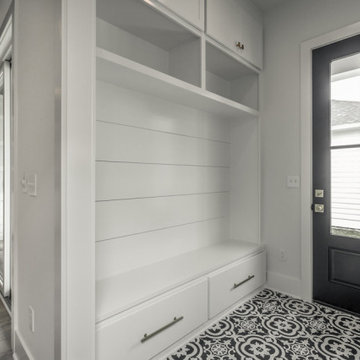
Modern mudroom in Louisville with white walls, ceramic floors, a single front door, a black front door and black floor.
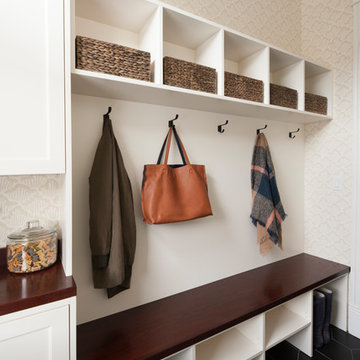
This is an example of a transitional mudroom in Los Angeles with beige walls, ceramic floors and black floor.
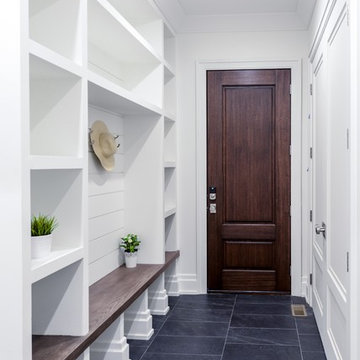
This is an example of a mid-sized country mudroom in New York with white walls, slate floors, a single front door, a dark wood front door and black floor.
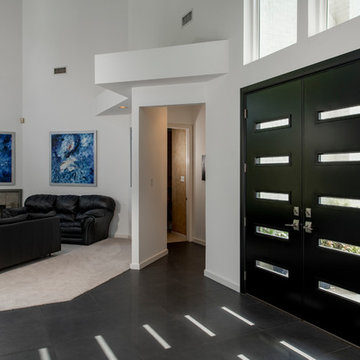
Entry door replacement project featuring ProVia products.
This is an example of a mid-sized modern front door in Dallas with white walls, ceramic floors, a double front door, a black front door and black floor.
This is an example of a mid-sized modern front door in Dallas with white walls, ceramic floors, a double front door, a black front door and black floor.
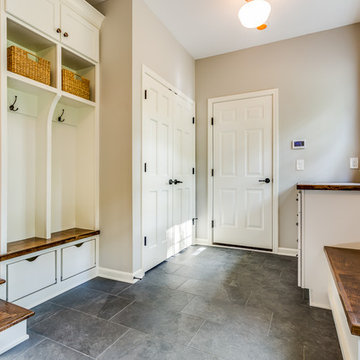
Large country mudroom in Cleveland with grey walls, slate floors and black floor.
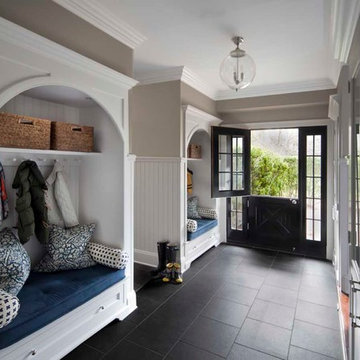
Neil Landino
Traditional mudroom in New York with grey walls, a dutch front door, a black front door, slate floors and black floor.
Traditional mudroom in New York with grey walls, a dutch front door, a black front door, slate floors and black floor.
Entryway Design Ideas with Black Floor
2
