Entryway Design Ideas with Black Walls and a Double Front Door
Refine by:
Budget
Sort by:Popular Today
1 - 20 of 96 photos
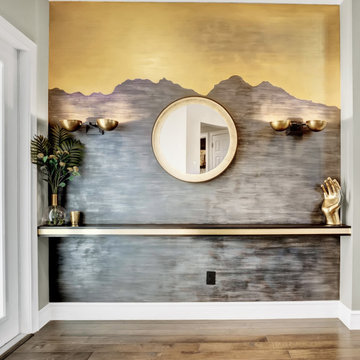
Everything and entry should be
Mid-sized transitional front door in Miami with black walls, light hardwood floors, a double front door, a white front door and grey floor.
Mid-sized transitional front door in Miami with black walls, light hardwood floors, a double front door, a white front door and grey floor.
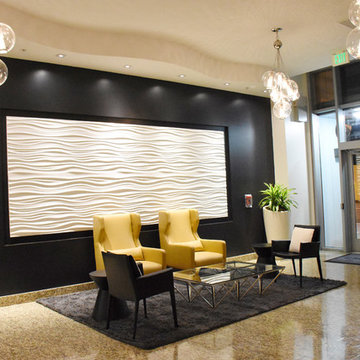
From a "College Dorm" look to a Sophisticated and Refined grown up lobby.
Photos by www.cambuker.com
Inspiration for a mid-sized contemporary foyer in San Diego with black walls, marble floors and a double front door.
Inspiration for a mid-sized contemporary foyer in San Diego with black walls, marble floors and a double front door.

This beautiful foyer is filled with different patterns and textures.
Design ideas for a mid-sized contemporary foyer in Minneapolis with black walls, vinyl floors, a double front door, a black front door and brown floor.
Design ideas for a mid-sized contemporary foyer in Minneapolis with black walls, vinyl floors, a double front door, a black front door and brown floor.
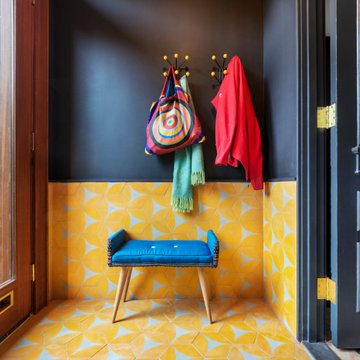
Design ideas for a contemporary vestibule in New York with black walls, ceramic floors, a double front door and a medium wood front door.
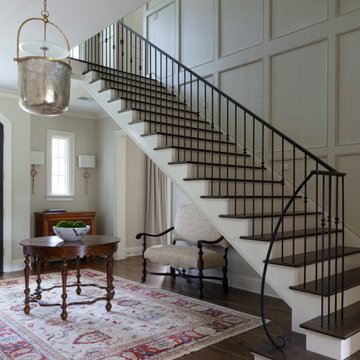
Mid-sized traditional foyer in Other with a double front door, a black front door, black walls, plywood floors, brown floor and panelled walls.
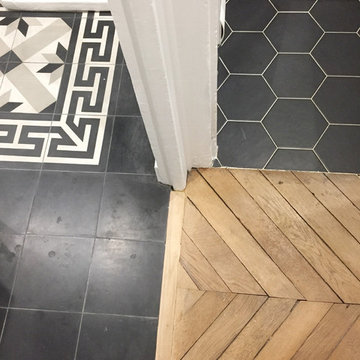
Mélange des genres:
Parquet pour l'entrée, carreaux ciment pour la cuisine et tomettes pour la salle de bain des enfants.
Madame Prune © 2019
This is an example of a mid-sized transitional entry hall in Paris with black walls, light hardwood floors, a double front door and a white front door.
This is an example of a mid-sized transitional entry hall in Paris with black walls, light hardwood floors, a double front door and a white front door.
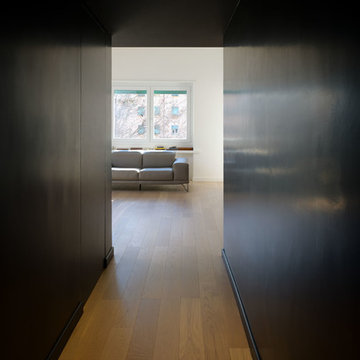
L'ingresso si restringe trasformandosi in un corridoio interamente nero, sia nelle pareti che nel soffitto. Da esso, la vista si apre su soggiorno e cucina.
| Foto di Filippo Vinardi |
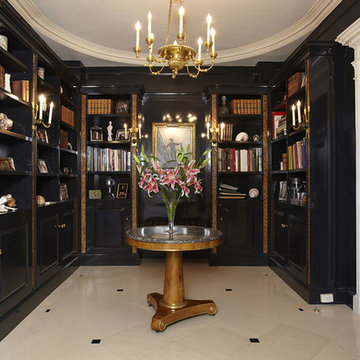
Design ideas for a mid-sized traditional foyer in New York with black walls, marble floors, a double front door and a dark wood front door.
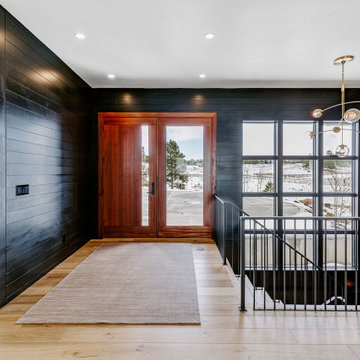
Large transitional foyer in Denver with black walls, light hardwood floors, a double front door, a dark wood front door and brown floor.
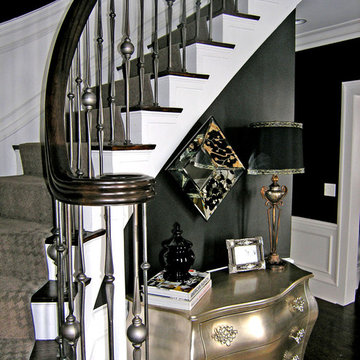
Photo of a mid-sized traditional front door in Cincinnati with black walls, dark hardwood floors, a double front door and a black front door.
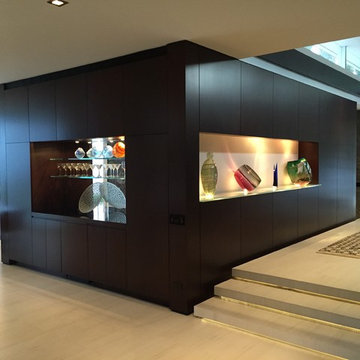
Design ideas for a mid-sized midcentury front door in Los Angeles with porcelain floors, a double front door, a medium wood front door, beige floor and black walls.
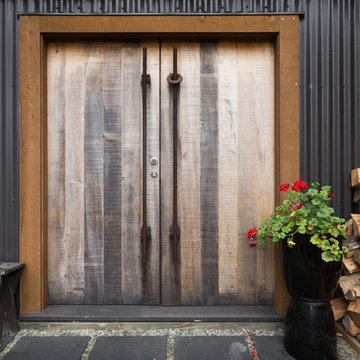
Intense Photography
This is an example of an industrial entryway in Auckland with black walls, slate floors, a double front door and a medium wood front door.
This is an example of an industrial entryway in Auckland with black walls, slate floors, a double front door and a medium wood front door.
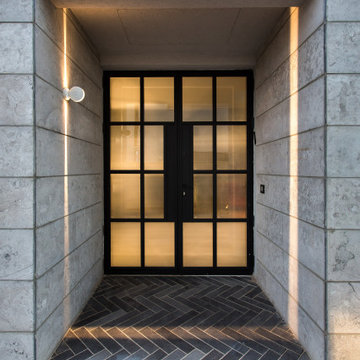
2 Infiniti wall lamps by Davide Groppi were used in the living room to give indirect soft subdued lighting, together with 2 Sampei floor lamps to project direct light on the floor. Iron mesh red statues with LED bulbs are hanging from an iron beam. Natural light comes in by the large loft-like windows and glass made entrance door.
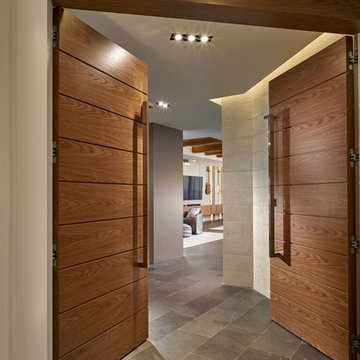
Inspiration for a mid-sized contemporary front door in Miami with black walls, slate floors, a double front door, a medium wood front door and grey floor.

We customized a bone inlay bench with a fierce animal print textile to layer pattern in the already body space. The bench adds a touch of function to the space, creating a glamorous stopping point to adjust before heading out the door.
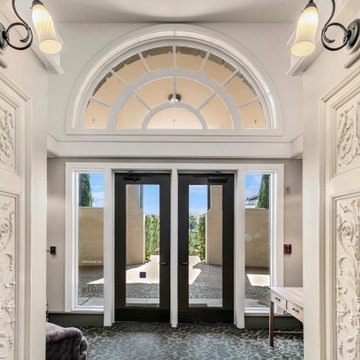
Historical building Condo renovation.
Photo of a small eclectic foyer in Seattle with black walls, carpet, a double front door, a black front door and multi-coloured floor.
Photo of a small eclectic foyer in Seattle with black walls, carpet, a double front door, a black front door and multi-coloured floor.
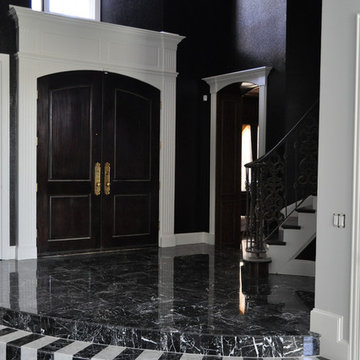
Barbra Dutton
Inspiration for a large traditional foyer in Dallas with black walls, marble floors, a double front door, a dark wood front door and multi-coloured floor.
Inspiration for a large traditional foyer in Dallas with black walls, marble floors, a double front door, a dark wood front door and multi-coloured floor.
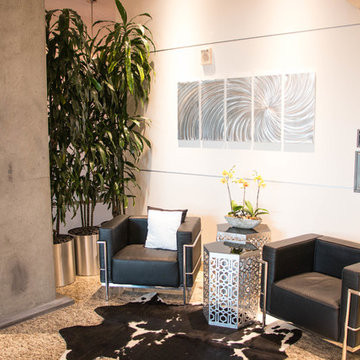
From a "College Dorm" look to a Sophisticated and Refined grown up lobby.
Photos by www.cambuker.com
Inspiration for a mid-sized contemporary foyer in San Diego with black walls, marble floors and a double front door.
Inspiration for a mid-sized contemporary foyer in San Diego with black walls, marble floors and a double front door.
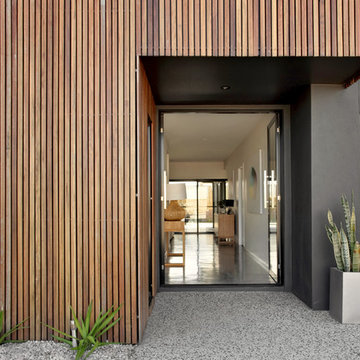
Anastasia K Photography
Photo of a mid-sized modern front door in Sunshine Coast with black walls, concrete floors, a double front door, a black front door and grey floor.
Photo of a mid-sized modern front door in Sunshine Coast with black walls, concrete floors, a double front door, a black front door and grey floor.
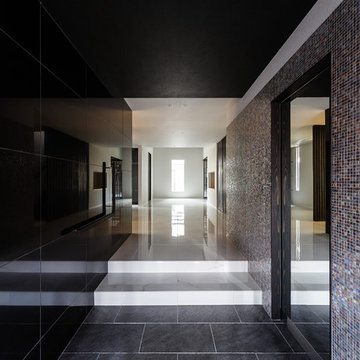
玄関は硬質で光沢のある素材で仕上げて高級感を演出しています。ブラック鏡面のセラミックタイル、大理石調のセラミック床タイル、アクセントとして仕上げた瑠璃色のガラスモザイクタイル、玄関収納に入る引き戸にはブラックミラーを張りました。照明はダウンライトと間接照明の組み合わせ、クールな雰囲気を演出しています。
Entryway Design Ideas with Black Walls and a Double Front Door
1