Entryway Design Ideas with Black Walls and Brown Walls
Refine by:
Budget
Sort by:Popular Today
1 - 20 of 4,813 photos

This is an example of a large contemporary front door in Geelong with black walls, concrete floors, a single front door, a black front door and decorative wall panelling.

Contemporary foyer in Melbourne with black walls, light hardwood floors, beige floor and planked wall panelling.

Inspiration for a large transitional foyer in Sydney with black walls, porcelain floors, a single front door, a black front door and black floor.
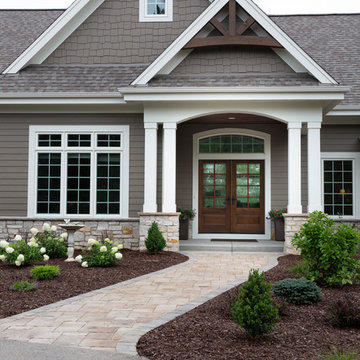
The large angled garage, double entry door, bay window and arches are the welcoming visuals to this exposed ranch. Exterior thin veneer stone, the James Hardie Timberbark siding and the Weather Wood shingles accented by the medium bronze metal roof and white trim windows are an eye appealing color combination. Impressive double transom entry door with overhead timbers and side by side double pillars.
(Ryan Hainey)

Part of our scope was the cedar gate and the house numbers.
Photo of a midcentury vestibule in Austin with black walls, concrete floors, a single front door, an orange front door, wood and wood walls.
Photo of a midcentury vestibule in Austin with black walls, concrete floors, a single front door, an orange front door, wood and wood walls.
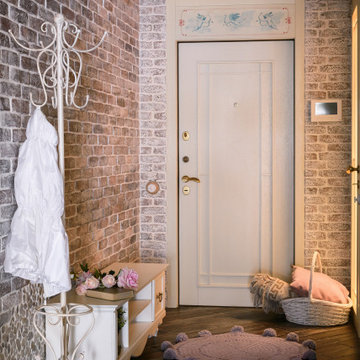
Inspiration for a mid-sized traditional entry hall in Novosibirsk with brown walls, a single front door, a white front door, brown floor and brick walls.
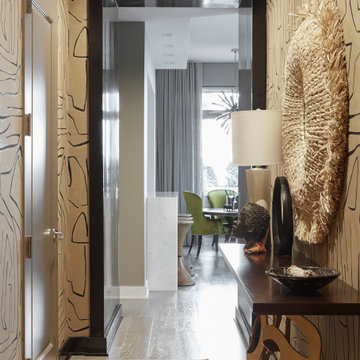
Design ideas for a mid-sized eclectic entry hall in New York with brown walls, light hardwood floors, a single front door, a brown front door and grey floor.
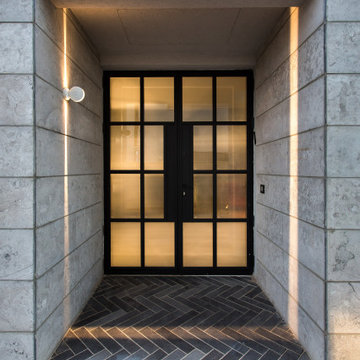
2 Infiniti wall lamps by Davide Groppi were used in the living room to give indirect soft subdued lighting, together with 2 Sampei floor lamps to project direct light on the floor. Iron mesh red statues with LED bulbs are hanging from an iron beam. Natural light comes in by the large loft-like windows and glass made entrance door.

Design ideas for a transitional mudroom in Bridgeport with black walls and black floor.
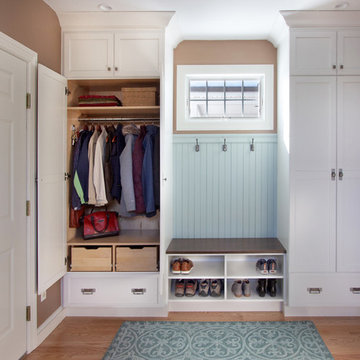
Inspiration for a mid-sized transitional mudroom in New York with brown walls and medium hardwood floors.
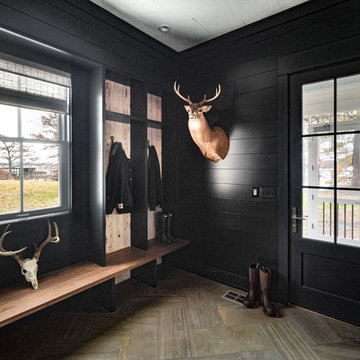
Country mudroom in Nashville with black walls, a single front door, a black front door and brown floor.
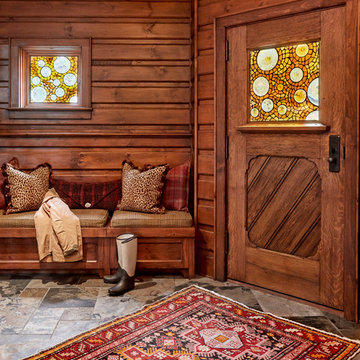
Rikki Snyder
This is an example of a small country mudroom in Burlington with brown walls, a single front door, a medium wood front door and grey floor.
This is an example of a small country mudroom in Burlington with brown walls, a single front door, a medium wood front door and grey floor.
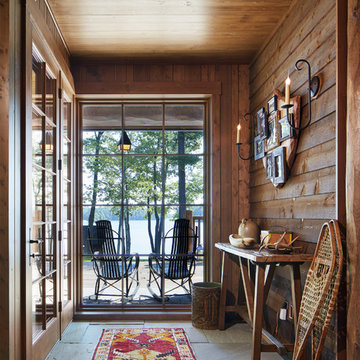
Corey Gaffer
Country entryway in Minneapolis with brown walls, a single front door and a glass front door.
Country entryway in Minneapolis with brown walls, a single front door and a glass front door.
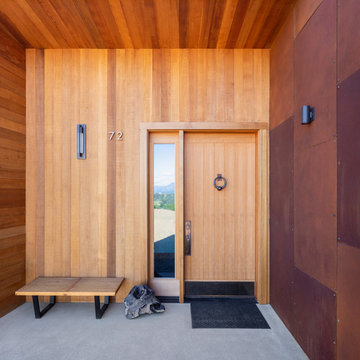
Mid-sized contemporary front door in Seattle with brown walls, concrete floors, a single front door, grey floor and a light wood front door.
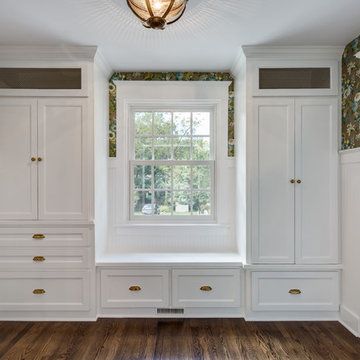
Photo of a mid-sized transitional mudroom in DC Metro with brown walls, medium hardwood floors, a single front door, a white front door and brown floor.
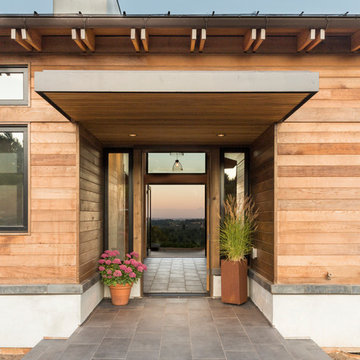
Built Photo
This is an example of a contemporary front door in Portland with brown walls and grey floor.
This is an example of a contemporary front door in Portland with brown walls and grey floor.
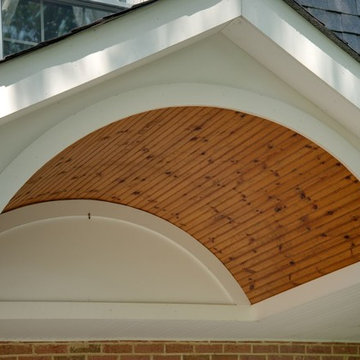
Inspiration for a large midcentury front door in San Francisco with brown walls, concrete floors, a single front door and grey floor.
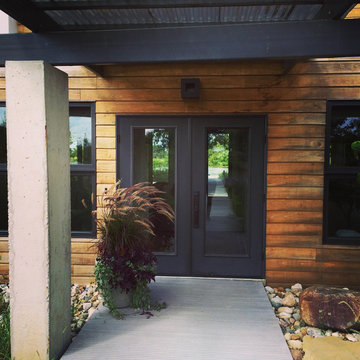
The beauty of this entrance allows you to see the pier that runs through the house and to the pond. Designed and Constructed by John Mast Construction, Photo by Wesley Mast
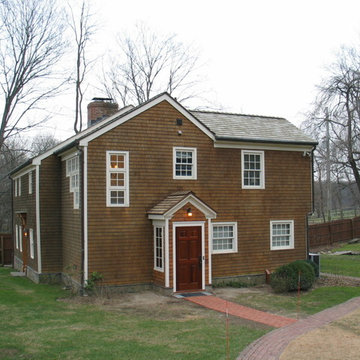
New Entry Porch and Screened Rear Porch additions to historic 1738 home in Bedford, New York. The house is located on a busy dirt road, and the owner wanted to add porches to keep the dust out. The original front door is no longer used, so we rearranged a stair and bathroom to create space for a new side entry door. We also added a three-season screened porch on the rear of the house off the kitchen.
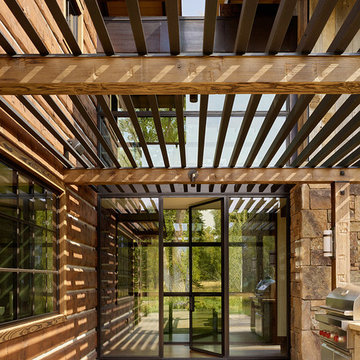
Matthew Millman
Photo of a country front door in Other with brown walls, a single front door and a glass front door.
Photo of a country front door in Other with brown walls, a single front door and a glass front door.
Entryway Design Ideas with Black Walls and Brown Walls
1