Entryway Design Ideas with Black Walls and Concrete Floors
Refine by:
Budget
Sort by:Popular Today
1 - 20 of 187 photos
Item 1 of 3

This is an example of a large contemporary front door in Geelong with black walls, concrete floors, a single front door, a black front door and decorative wall panelling.

The Balanced House was initially designed to investigate simple modular architecture which responded to the ruggedness of its Australian landscape setting.
This dictated elevating the house above natural ground through the construction of a precast concrete base to accentuate the rise and fall of the landscape. The concrete base is then complimented with the sharp lines of Linelong metal cladding and provides a deliberate contrast to the soft landscapes that surround the property.
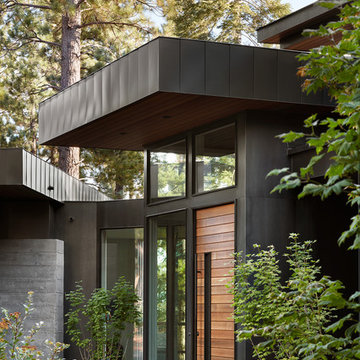
Photo: Lisa Petrole
Expansive contemporary front door in San Francisco with concrete floors, a single front door, a medium wood front door, grey floor and black walls.
Expansive contemporary front door in San Francisco with concrete floors, a single front door, a medium wood front door, grey floor and black walls.

Part of our scope was the cedar gate and the house numbers.
Photo of a midcentury vestibule in Austin with black walls, concrete floors, a single front door, an orange front door, wood and wood walls.
Photo of a midcentury vestibule in Austin with black walls, concrete floors, a single front door, an orange front door, wood and wood walls.

Light and connections to gardens is brought about by simple alterations to an existing 1980 duplex. New fences and timber screens frame the street entry and provide sense of privacy while painting connection to the street. Extracting some components provides for internal courtyards that flood light to the interiors while creating valuable outdoor spaces for dining and relaxing.

Gentle natural light filters through a timber screened outdoor space, creating a calm and breezy undercroft entry to this inner-city cottage.
This is an example of a mid-sized modern front door with black walls, concrete floors, a sliding front door, a black front door, exposed beam and wood walls.
This is an example of a mid-sized modern front door with black walls, concrete floors, a sliding front door, a black front door, exposed beam and wood walls.
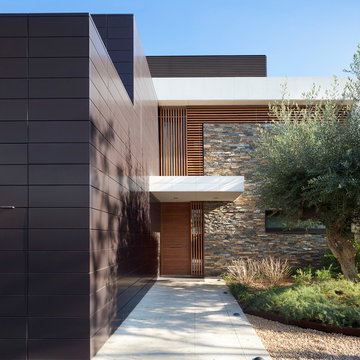
eos-af (estudi Orpinell Sanchez - Artesanía Fotográfica)
Photo of a mid-sized contemporary front door in Barcelona with a single front door, a medium wood front door, black walls and concrete floors.
Photo of a mid-sized contemporary front door in Barcelona with a single front door, a medium wood front door, black walls and concrete floors.

This is an example of a midcentury entryway in Austin with black walls, concrete floors, a single front door, a light wood front door, grey floor and brick walls.
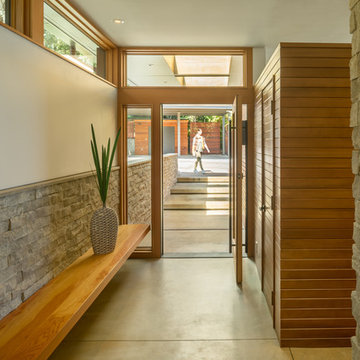
Coates Design Architects Seattle
Lara Swimmer Photography
Fairbank Construction
Large contemporary front door in Seattle with black walls, concrete floors, a pivot front door, a metal front door and grey floor.
Large contemporary front door in Seattle with black walls, concrete floors, a pivot front door, a metal front door and grey floor.

a mid-century door pull detail at the smooth rose color entry panel complements and contrasts the texture and tone of the black brick exterior wall at the front facade
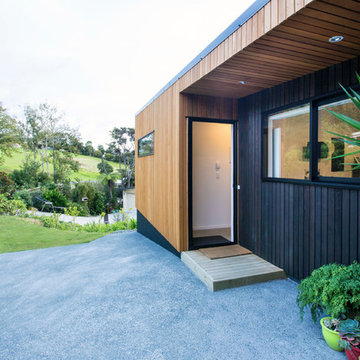
Marc Herbulot Photography
Design ideas for a small contemporary front door in Auckland with black walls, concrete floors, a single front door and a black front door.
Design ideas for a small contemporary front door in Auckland with black walls, concrete floors, a single front door and a black front door.
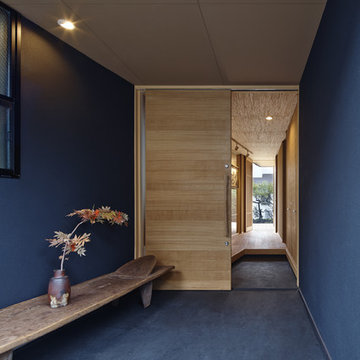
黒の家 撮影/岡田大次郎
Photo of an asian entry hall in Nagoya with black walls, concrete floors, a sliding front door, a medium wood front door and black floor.
Photo of an asian entry hall in Nagoya with black walls, concrete floors, a sliding front door, a medium wood front door and black floor.
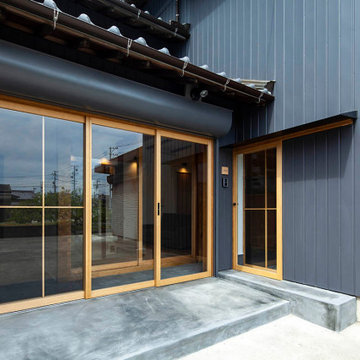
Small asian front door in Other with black walls, concrete floors, a sliding front door, a light wood front door and grey floor.
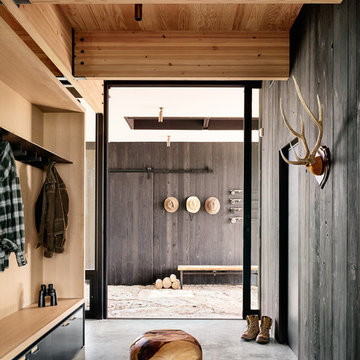
Inspiration for a mid-sized country mudroom in Austin with black walls and concrete floors.
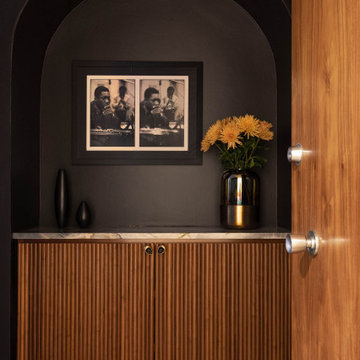
This is an example of a contemporary foyer in Other with black walls, concrete floors, a single front door and a medium wood front door.
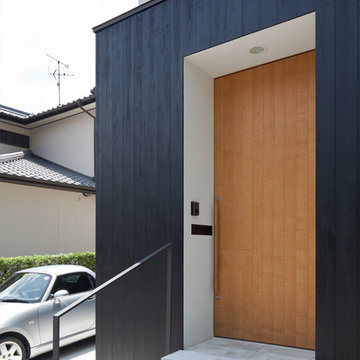
Photo by Yohei Sasakura
Mid-sized modern front door in Other with black walls, concrete floors, a single front door, a brown front door and grey floor.
Mid-sized modern front door in Other with black walls, concrete floors, a single front door, a brown front door and grey floor.

A vivid pink dutch door invites you in.
Photo of a mid-sized beach style front door in Charlotte with black walls, concrete floors, a dutch front door, a red front door, beige floor and planked wall panelling.
Photo of a mid-sized beach style front door in Charlotte with black walls, concrete floors, a dutch front door, a red front door, beige floor and planked wall panelling.
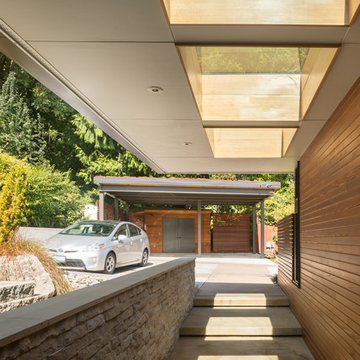
Coates Design Architects Seattle
Lara Swimmer Photography
Fairbank Construction
Photo of a large contemporary foyer in Seattle with black walls, concrete floors, a pivot front door, a metal front door and grey floor.
Photo of a large contemporary foyer in Seattle with black walls, concrete floors, a pivot front door, a metal front door and grey floor.
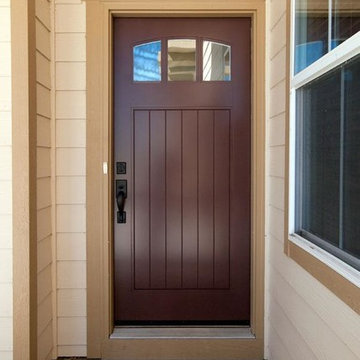
Visit Our Showroom
8000 Locust Mill St.
Ellicott City, MD 21043
TruStile Customized PL143 Entry Door
This PL143 entry door was customized by adding an arch top and v-groove panel. MDF with one step (OS) sticking.
Door Style: PL143
Architectual Style: Craftsman
Material: MDF,Glass & Resin
Application: Exterior
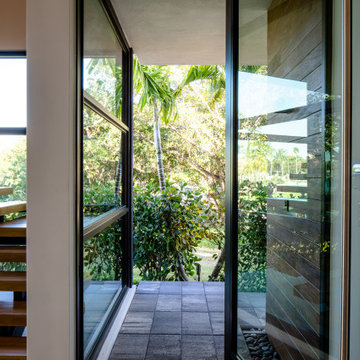
Design ideas for an expansive contemporary front door in Miami with black walls, concrete floors, a pivot front door, a glass front door and grey floor.
Entryway Design Ideas with Black Walls and Concrete Floors
1