Entryway Design Ideas with Black Walls and Grey Floor
Refine by:
Budget
Sort by:Popular Today
1 - 20 of 259 photos
Item 1 of 3

The Balanced House was initially designed to investigate simple modular architecture which responded to the ruggedness of its Australian landscape setting.
This dictated elevating the house above natural ground through the construction of a precast concrete base to accentuate the rise and fall of the landscape. The concrete base is then complimented with the sharp lines of Linelong metal cladding and provides a deliberate contrast to the soft landscapes that surround the property.
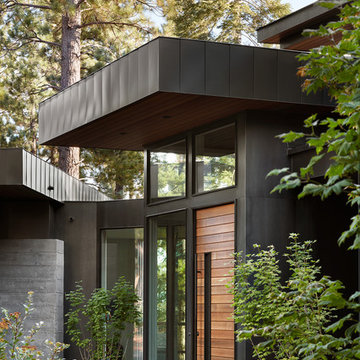
Photo: Lisa Petrole
Expansive contemporary front door in San Francisco with concrete floors, a single front door, a medium wood front door, grey floor and black walls.
Expansive contemporary front door in San Francisco with concrete floors, a single front door, a medium wood front door, grey floor and black walls.
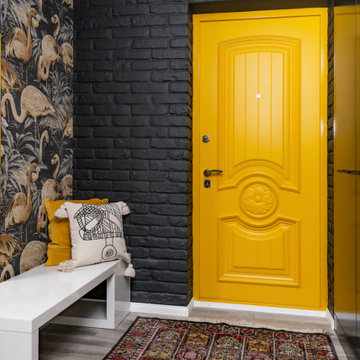
Mid-sized contemporary entry hall in Yekaterinburg with black walls, a single front door, a yellow front door, grey floor and brick walls.
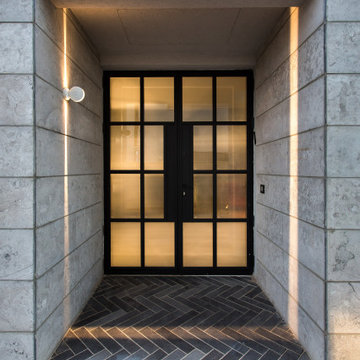
2 Infiniti wall lamps by Davide Groppi were used in the living room to give indirect soft subdued lighting, together with 2 Sampei floor lamps to project direct light on the floor. Iron mesh red statues with LED bulbs are hanging from an iron beam. Natural light comes in by the large loft-like windows and glass made entrance door.

Прихожая с зеркальными панели, гипсовыми панелями, МДФ панелями в квартире ВТБ Арена Парк
Mid-sized eclectic front door in Moscow with black walls, porcelain floors, a single front door, a black front door, grey floor, recessed and panelled walls.
Mid-sized eclectic front door in Moscow with black walls, porcelain floors, a single front door, a black front door, grey floor, recessed and panelled walls.

This is an example of a large contemporary foyer in Geelong with black walls, terrazzo floors, a pivot front door, a black front door, grey floor, recessed and decorative wall panelling.

This is an example of a midcentury entryway in Austin with black walls, concrete floors, a single front door, a light wood front door, grey floor and brick walls.
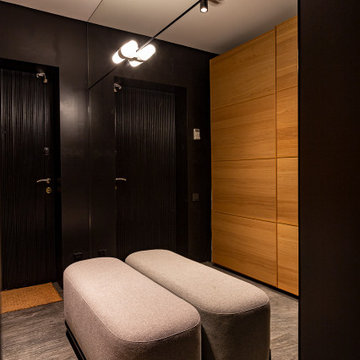
This is an example of a small midcentury front door in Saint Petersburg with black walls, porcelain floors, a single front door, a metal front door, grey floor and wood walls.
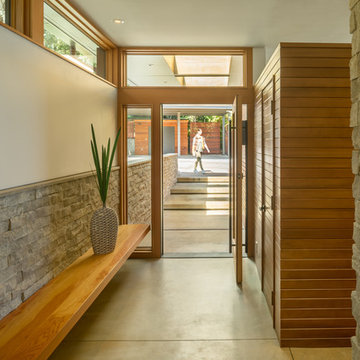
Coates Design Architects Seattle
Lara Swimmer Photography
Fairbank Construction
Large contemporary front door in Seattle with black walls, concrete floors, a pivot front door, a metal front door and grey floor.
Large contemporary front door in Seattle with black walls, concrete floors, a pivot front door, a metal front door and grey floor.
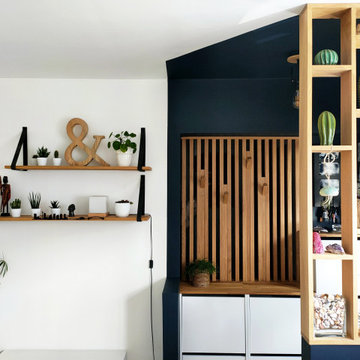
APRES - L'entrée a été délimitée par un travail autour de la couleur et de l'habillage en bois, qui crée un filtre sur le reste de la pièce sans pour autant obstruer la vue.
La création de cette boîte noire permet d'avoir un sas intermédiaire entre l'extérieur et les pièce de vie. Ainsi, nous n'avons plus l'impression d'entrée directement dans l'intimité de la famille, sans transition.
Le claustra permet de masquer l'ouverture sur le couloir et intègre des patères pour les petits accessoires du quotidien.
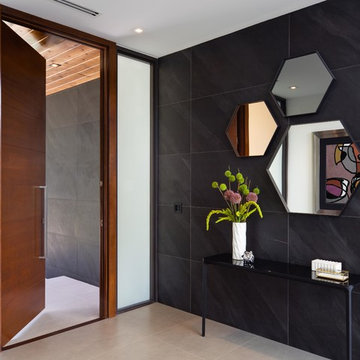
This is an example of a contemporary entryway in Miami with black walls, a single front door, a dark wood front door and grey floor.
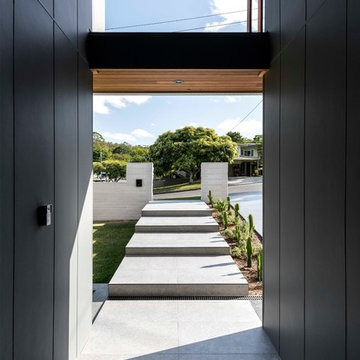
Photo of a contemporary entry hall in Brisbane with black walls and grey floor.
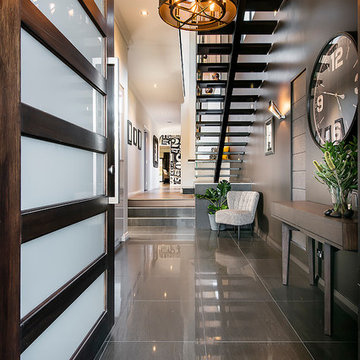
Photo of a contemporary foyer in Perth with black walls, a single front door, a dark wood front door and grey floor.

a mid-century door pull detail at the smooth rose color entry panel complements and contrasts the texture and tone of the black brick exterior wall at the front facade
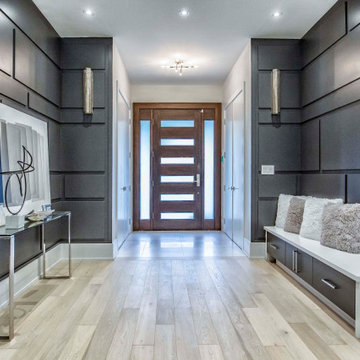
Design ideas for a large contemporary foyer in Toronto with black walls, light hardwood floors, a single front door, a brown front door and grey floor.
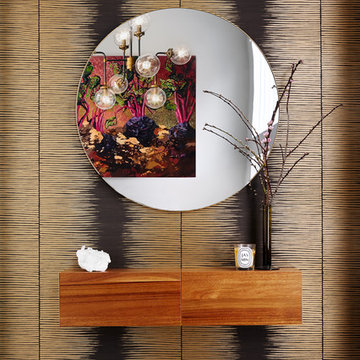
Entry vestibule with metallic wallcovering, floating console shelf, and round mirror. Photo by Kyle Born.
Inspiration for a small eclectic foyer in Philadelphia with black walls, porcelain floors, a single front door, a dark wood front door and grey floor.
Inspiration for a small eclectic foyer in Philadelphia with black walls, porcelain floors, a single front door, a dark wood front door and grey floor.
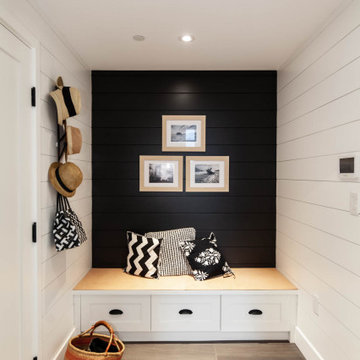
Photo of a mid-sized country mudroom in Vancouver with black walls, porcelain floors, grey floor and planked wall panelling.
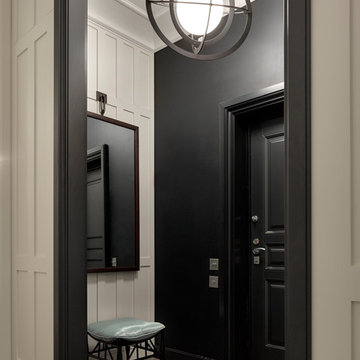
Transitional front door in Moscow with black walls, a single front door, a black front door and grey floor.
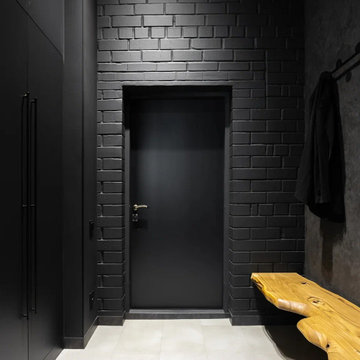
Photo of an industrial entry hall in Moscow with black walls, a single front door, a black front door, grey floor and brick walls.
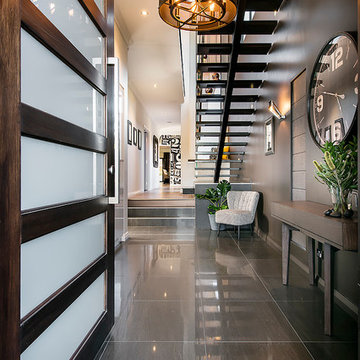
Photography by: Joel Barbitta
Modern front door in Perth with black walls, a single front door, a dark wood front door, porcelain floors and grey floor.
Modern front door in Perth with black walls, a single front door, a dark wood front door, porcelain floors and grey floor.
Entryway Design Ideas with Black Walls and Grey Floor
1