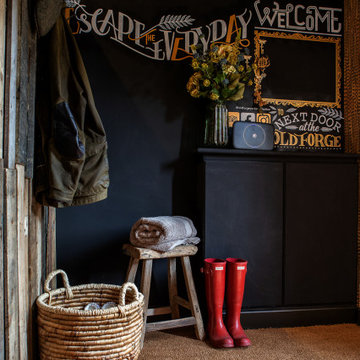Entryway Design Ideas with Black Walls
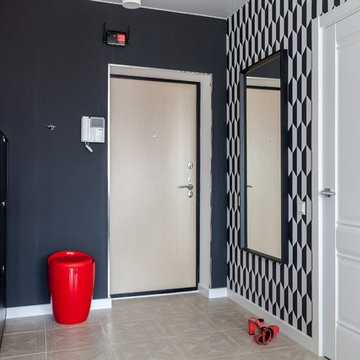
This is an example of a small scandinavian front door in Moscow with black walls, a single front door, a light wood front door, beige floor and ceramic floors.
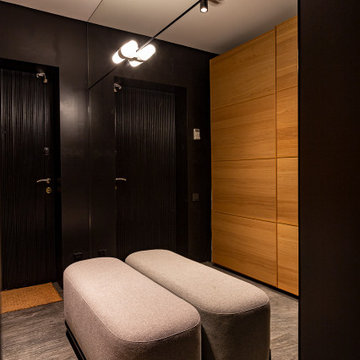
This is an example of a small midcentury front door in Saint Petersburg with black walls, porcelain floors, a single front door, a metal front door, grey floor and wood walls.
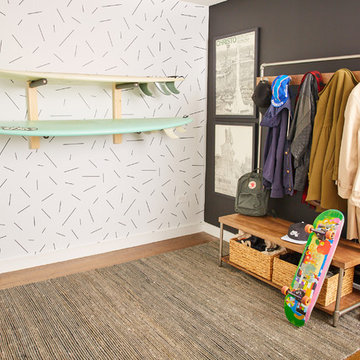
Outdoor Wall is Benjamin Moore 'Jet Black' 2120-10 in Flat Finish; Wallpaper inside is Chasing Paper (www.chasingpaper.com).
Inspiration for a beach style entryway in New York with black walls.
Inspiration for a beach style entryway in New York with black walls.
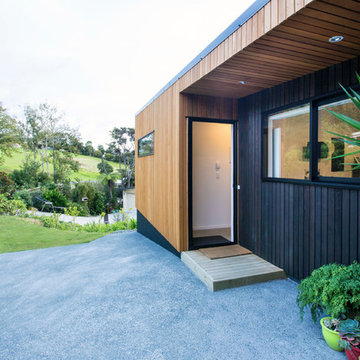
Marc Herbulot Photography
Design ideas for a small contemporary front door in Auckland with black walls, concrete floors, a single front door and a black front door.
Design ideas for a small contemporary front door in Auckland with black walls, concrete floors, a single front door and a black front door.
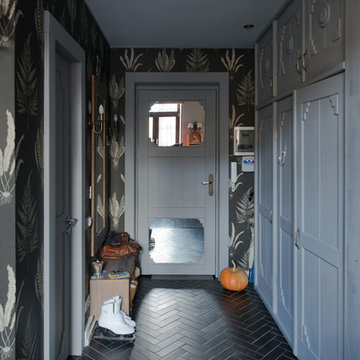
Архитектор Петр Попов-Серебряков (Арх. бюро DACHA-BURO)
Год реализации 2012
Фотограф Иванов Илья
Inspiration for a small eclectic front door in Moscow with black walls, ceramic floors, a single front door and a gray front door.
Inspiration for a small eclectic front door in Moscow with black walls, ceramic floors, a single front door and a gray front door.
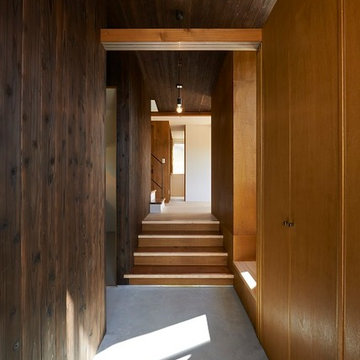
斜の屋根の家 撮影 新良太
Photo of a scandinavian entryway in Other with black walls, a single front door, a light wood front door and grey floor.
Photo of a scandinavian entryway in Other with black walls, a single front door, a light wood front door and grey floor.

A delightful project bringing original features back to life with refurbishment to encaustic floor and decor to complement to create a stylish, working home.
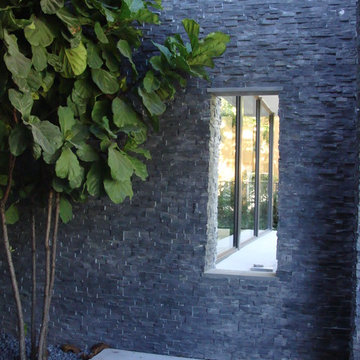
We provide the best natural stack stone hardscaping veneer and tiles in many styles and colors. Our products are 100% real stone and make a big impression on the design and finish of a home.
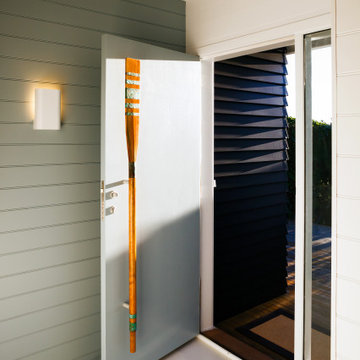
New Entrance and lobby to beach house, complete with handcrafted "oar" door pull, by a New Zealand Artist.
This is an example of a small beach style front door in Wellington with black walls, painted wood floors, a single front door, a blue front door, white floor, timber and planked wall panelling.
This is an example of a small beach style front door in Wellington with black walls, painted wood floors, a single front door, a blue front door, white floor, timber and planked wall panelling.
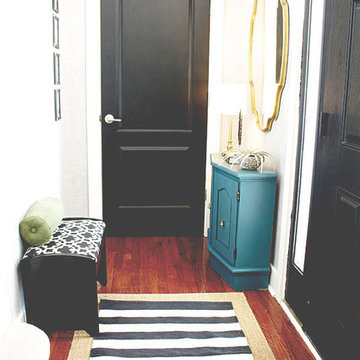
Laurie Jones
Inspiration for a small transitional foyer in Indianapolis with black walls, dark hardwood floors, a single front door and a black front door.
Inspiration for a small transitional foyer in Indianapolis with black walls, dark hardwood floors, a single front door and a black front door.
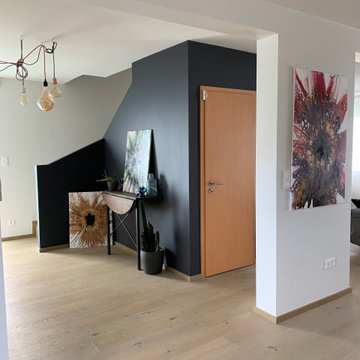
Design ideas for a mid-sized contemporary foyer in Strasbourg with black walls, light hardwood floors, a single front door, a white front door and beige floor.
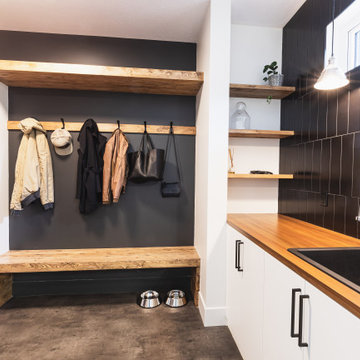
Inspiration for a mid-sized country mudroom in Edmonton with black walls, linoleum floors, a single front door, a medium wood front door and grey floor.
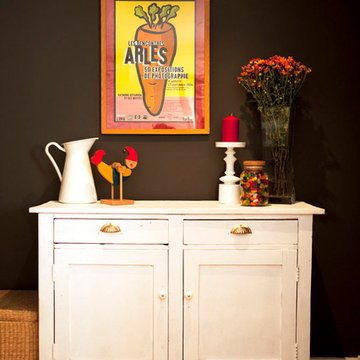
Heather Robbins of Red Images Fine Photography
Photo of a small eclectic foyer in Perth with black walls.
Photo of a small eclectic foyer in Perth with black walls.
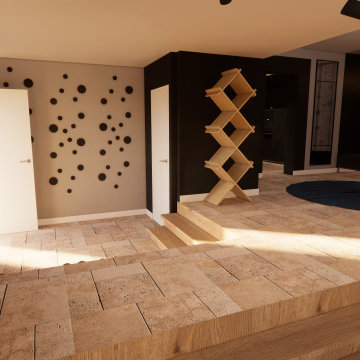
L'entrée est très chaleureuse grâce à ce sol en pierre qu'on va retrouver tout au long du projet. On peut voir dans cet espace une harmonie qui se créer entre le bois, les murs noirs et le sol en pierre.
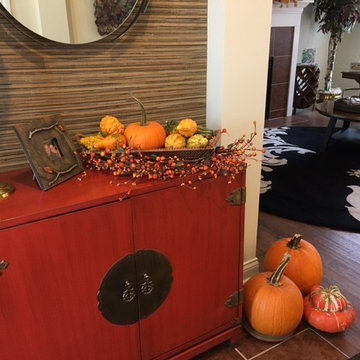
Wayne Aspey, Allied ASID
Small contemporary foyer in Columbus with black walls and ceramic floors.
Small contemporary foyer in Columbus with black walls and ceramic floors.
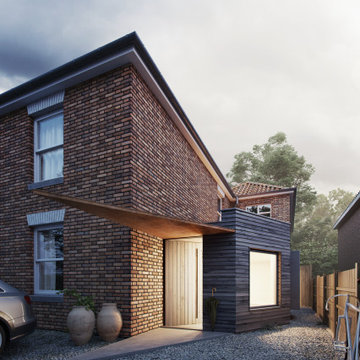
NEW ENTRANCE RECEPTION
Myrtle Cottage sits within the defined Old Netley, just outside Southampton, which to date has contained small dwellings with little overall development. This is rapidly changing due to the housing development towards the North East of Cranbury gardens. Green Lane itself to is a cul-de-sac so its very nature is a quiet neighborhood.
Studio B.a.d where commissioned to undertake a feasibility study and planning application to take a radical review of the ground entrance and reception area.
The design strategy has been to create a very simple and sympathetic addition to the existing house and context. Something that is of high quality and sits smaller in scale to the existing Victorian property.
The form, material and detailed composition of the extension is a response to the local vernacular and with an overriding view to keep this new piece much smaller in height. The new addition places great importance on the quality of space and light within the new spaces, allowing for much greater open plan space and natural daylight, to flood deep into the plan of the existing house. The proposal also seeks to open up existing parts of the plan, with an opportunity to view right through the house and into the rear garden. The concept has been conceived around social interaction, so that everyone within the family, regardless of the tasks, reading, writing, cooking or viewing, can in theory both view and communicate with one another regardless of where they are within the ground floor.
The new extension has been carefully positioned on the site to minimize disruption to access to the rear garden and impinging on the front driveway. Improved landscaping and planting between both the existing boundary fence and parking area, the proposed landscaping will also aid visual screening and improve residents amenity.
Materials have been selected to reference (but not replicate) those found locally and will be hard wearing but also textured, possessing a feeling of quality.
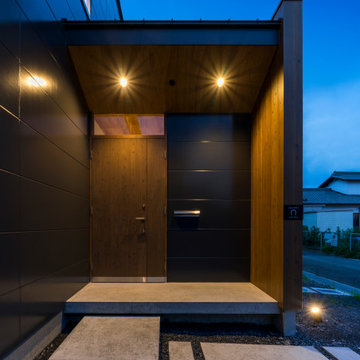
外観は、黒いBOXの手前にと木の壁を配したような構成としています。
木製ドアを開けると広々とした玄関。
正面には坪庭、右側には大きなシュークロゼット。
リビングダイニングルームは、大開口で屋外デッキとつながっているため、実際よりも広く感じられます。
100㎡以下のコンパクトな空間ですが、廊下などの移動空間を省略することで、リビングダイニングが少しでも広くなるようプランニングしています。
屋外デッキは、高い塀で外部からの視線をカットすることでプライバシーを確保しているため、のんびりくつろぐことができます。
家の名前にもなった『COCKPIT』と呼ばれる操縦席のような部屋は、いったん入ると出たくなくなる、超コンパクト空間です。
リビングの一角に設けたスタディコーナー、コンパクトな家事動線などを工夫しました。
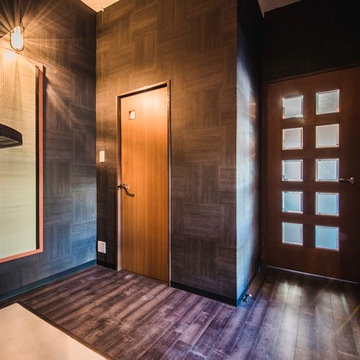
Design & Planning : Atsushi Enomoto(「和処 -wadocoro-」-(株)Q-be)
Construction : (株)H Create
Photos : Jun Matsuoka(Foto Folly)
Design ideas for a mid-sized asian mudroom in Tokyo with black walls and plywood floors.
Design ideas for a mid-sized asian mudroom in Tokyo with black walls and plywood floors.
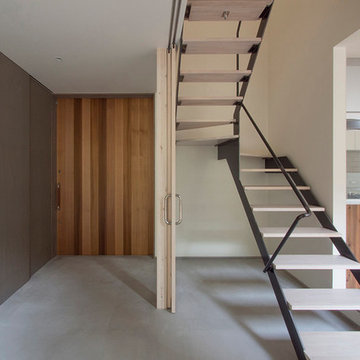
土間を区画するガラス引戸が開いた状態。玄関からLDKまでがつながって広がりある空間になっています。
Inspiration for an expansive modern entry hall in Other with black walls, concrete floors, a sliding front door and a medium wood front door.
Inspiration for an expansive modern entry hall in Other with black walls, concrete floors, a sliding front door and a medium wood front door.
Entryway Design Ideas with Black Walls
1
