Entryway Design Ideas with Black Walls
Refine by:
Budget
Sort by:Popular Today
1 - 11 of 11 photos
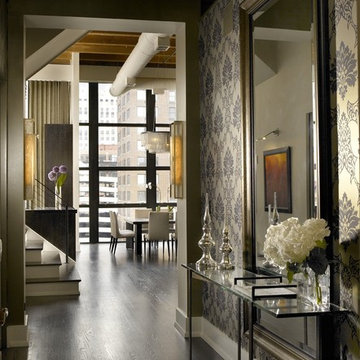
Front Foyer
Inspiration for an industrial entry hall in Chicago with black walls.
Inspiration for an industrial entry hall in Chicago with black walls.
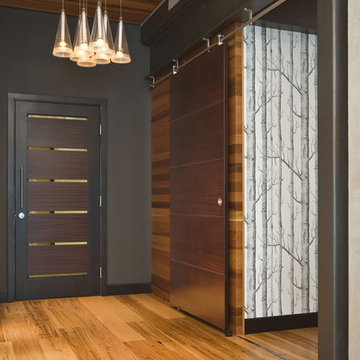
Located within the urban core of Portland, Oregon, this 7th floor 2500 SF penthouse sits atop the historic Crane Building, a brick warehouse built in 1909. It has established views of the city, bridges and west hills but its historic status restricted any changes to the exterior. Working within the constraints of the existing building shell, GS Architects aimed to create an “urban refuge”, that provided a personal retreat for the husband and wife owners with the option to entertain on occasion.
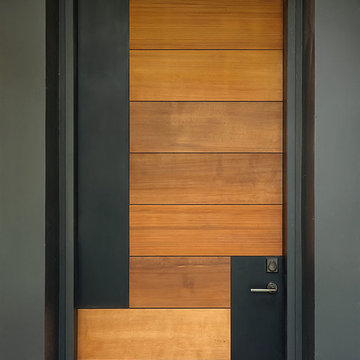
Phillip Spears Photographer
Large contemporary front door in Atlanta with black walls, a single front door and a light wood front door.
Large contemporary front door in Atlanta with black walls, a single front door and a light wood front door.
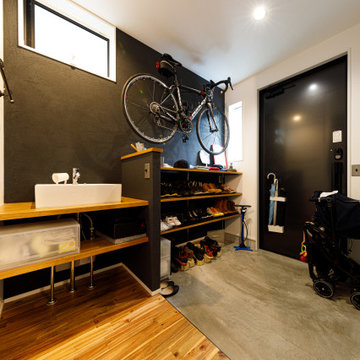
三和土(たたき)の土間玄関は、壁も外壁と同じ仕上げで引き締まった印象に。広々としたスペースにオープンなシューズラックを組み合わせることで、圧迫感をなくし、お気に入りのスニーカーを並べてディスプレイして楽しんでいます。
This is an example of an industrial entryway in Tokyo with black walls and a black front door.
This is an example of an industrial entryway in Tokyo with black walls and a black front door.
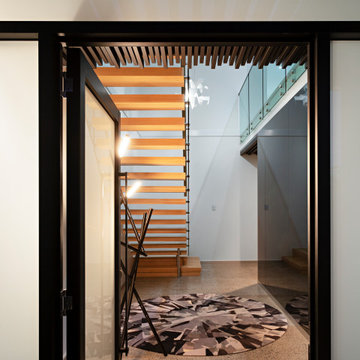
Ascot Interior, Landscape & Streetscape Renovation
Modern front door in Brisbane with black walls, a single front door, a glass front door and multi-coloured floor.
Modern front door in Brisbane with black walls, a single front door, a glass front door and multi-coloured floor.
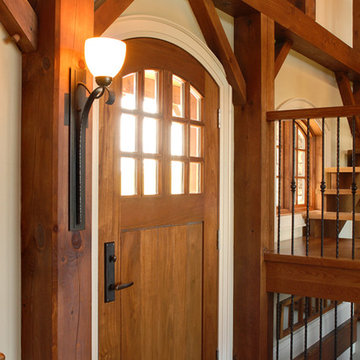
Design ideas for a country entryway in Toronto with black walls and a medium wood front door.
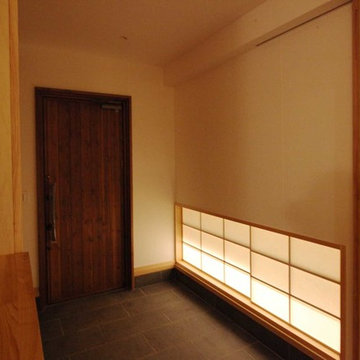
断熱性の高い木製玄関ドア。玄関の隣の和室には床の間を介して障子を設け入ています。間接照明で品の高い空間を作り出します
photo by HDA
Design ideas for a mid-sized asian entry hall in Other with black walls, ceramic floors, a single front door, a dark wood front door and black floor.
Design ideas for a mid-sized asian entry hall in Other with black walls, ceramic floors, a single front door, a dark wood front door and black floor.
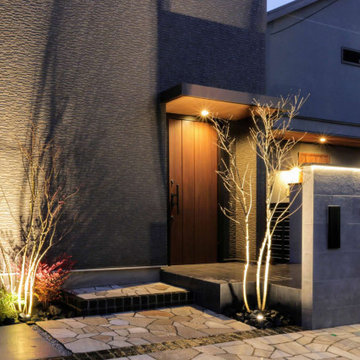
This is an example of a mid-sized modern entry hall with black walls, a single front door, a medium wood front door and black floor.
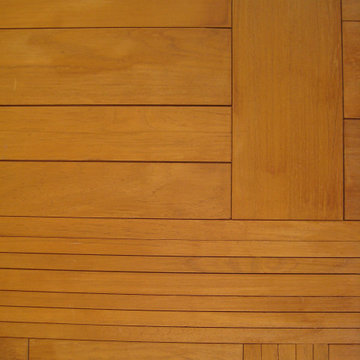
Inspiration for a mid-sized modern front door in Los Angeles with black walls, limestone floors, a pivot front door, a medium wood front door and beige floor.
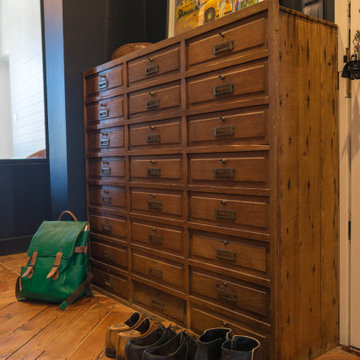
Mon client, récent propriétaire de cet appartement au centre ville de Rouen, a fait appel à Miss In Situ pour l'aider à concevoir un aménagement et une décoration aux lignes masculines. Nous avons retravaillé l'ensemble des pièces.
L'entrée, trop sombre et sans aucune perspective, bénéficie désormais d'une belle luminosité naturelle grâce à la pose d'une verrière. L'ensemble des murs de cet espace a été peint en noir pour apporter une touche chic et masculine et permet de créer un contraste avec le reste de l'appartement.
L'ensemble de la décoration a été agrémentée par les nombreux beaux objets vintage de notre client.
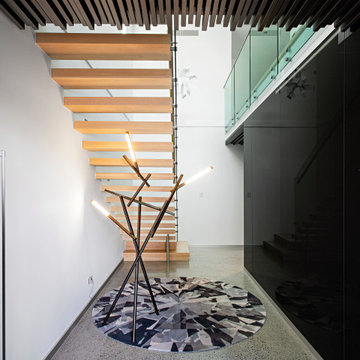
Ascot Interior, Landscape & Streetscape Renovation
Design ideas for a mid-sized modern foyer in Brisbane with black walls, a single front door, a glass front door and multi-coloured floor.
Design ideas for a mid-sized modern foyer in Brisbane with black walls, a single front door, a glass front door and multi-coloured floor.
Entryway Design Ideas with Black Walls
1