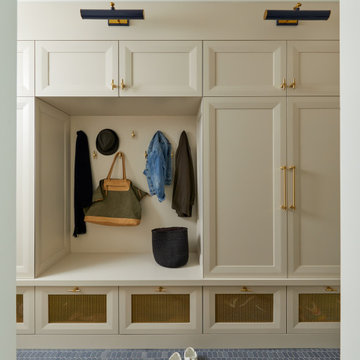Entryway Design Ideas with Blue Floor and Grey Floor
Refine by:
Budget
Sort by:Popular Today
1 - 20 of 13,426 photos
Item 1 of 3

The Balanced House was initially designed to investigate simple modular architecture which responded to the ruggedness of its Australian landscape setting.
This dictated elevating the house above natural ground through the construction of a precast concrete base to accentuate the rise and fall of the landscape. The concrete base is then complimented with the sharp lines of Linelong metal cladding and provides a deliberate contrast to the soft landscapes that surround the property.

Inspiration for a small transitional mudroom in Indianapolis with white walls, a single front door, a white front door, grey floor and planked wall panelling.
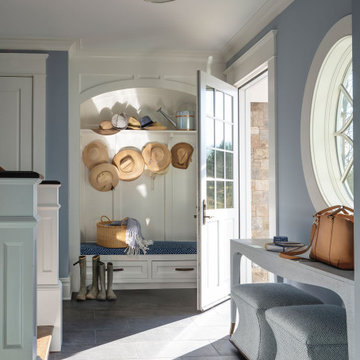
Inspiration for a beach style mudroom in Baltimore with blue walls, a single front door and grey floor.
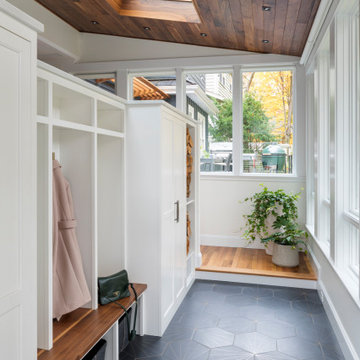
TEAM:
Architect: LDa Architecture & Interiors
Builder (Kitchen/ Mudroom Addition): Shanks Engineering & Construction
Builder (Master Suite Addition): Hampden Design
Photographer: Greg Premru
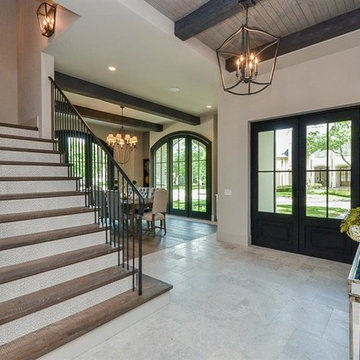
Foyer with stairs and Dining Room beyond.
Design ideas for an expansive transitional foyer in Houston with white walls, limestone floors, a double front door, a dark wood front door and grey floor.
Design ideas for an expansive transitional foyer in Houston with white walls, limestone floors, a double front door, a dark wood front door and grey floor.
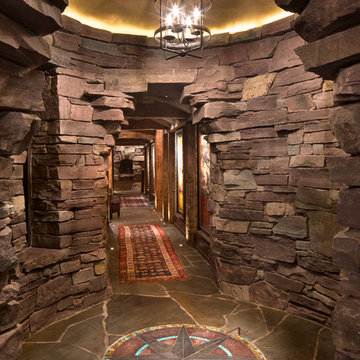
Gibeon Photography
Country foyer in Other with slate floors, grey floor and grey walls.
Country foyer in Other with slate floors, grey floor and grey walls.
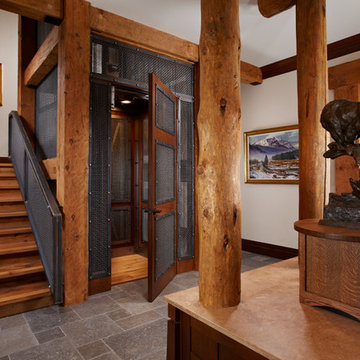
Design ideas for a mid-sized country entryway in Other with white walls, travertine floors and grey floor.
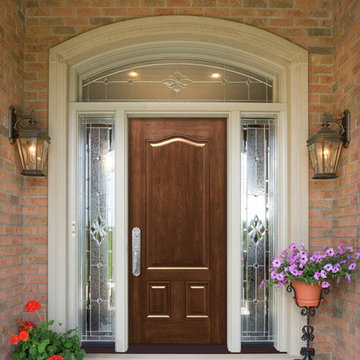
ProVia Signet 003 fiberglass entry door with 770SOL Sidelites. Shown in Cherry Wood Grain with American Cherry Stain.
Photo by ProVia.com
Design ideas for a large traditional front door in Other with brown walls, a single front door, a dark wood front door and grey floor.
Design ideas for a large traditional front door in Other with brown walls, a single front door, a dark wood front door and grey floor.
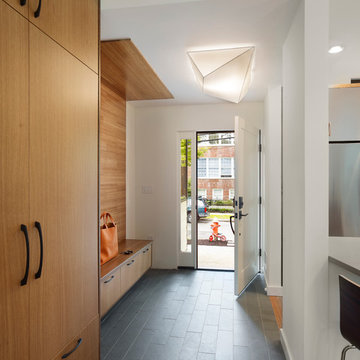
Todd Mason, Halkin Photography
Contemporary mudroom in New York with white walls, slate floors and grey floor.
Contemporary mudroom in New York with white walls, slate floors and grey floor.

West Coast Modern style lake house carved into a steep slope, requiring significant engineering support. Kitchen leads into a large pantry and mudroom combo.
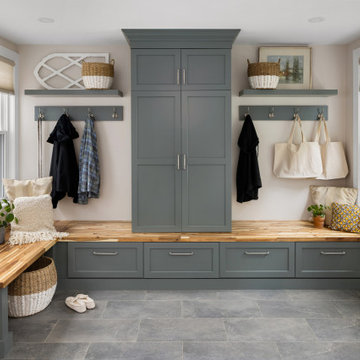
Mudroom design and remodel with green-gray painted cabinetry, wood bench top, tile flooring, and floating shelves.
Photo of a transitional entryway in Boston with beige walls, porcelain floors and grey floor.
Photo of a transitional entryway in Boston with beige walls, porcelain floors and grey floor.

Design ideas for a small midcentury mudroom in Oklahoma City with white walls, ceramic floors, a single front door, a glass front door and grey floor.

玄関横には土間収納を設け、ファミリー玄関として使用できるように設計しました。ファミリー玄関の先には、造作洗面、そこからLDKまたは浴室へ行けるようになっています。
Design ideas for a mid-sized contemporary entry hall in Other with white walls, a single front door, a medium wood front door, grey floor, wallpaper and wallpaper.
Design ideas for a mid-sized contemporary entry hall in Other with white walls, a single front door, a medium wood front door, grey floor, wallpaper and wallpaper.

Concord, MA mud room makeover including cubbies, bench, closets, half bath, laundry center and dog shower.
Inspiration for a mid-sized modern mudroom in Boston with white walls, ceramic floors, a single front door, a white front door and grey floor.
Inspiration for a mid-sized modern mudroom in Boston with white walls, ceramic floors, a single front door, a white front door and grey floor.

Form meets function in this charming mudroom, offering customer inset cabinetry designed to give a home to the odds and ends of your home.
This is an example of an expansive transitional mudroom in Salt Lake City with porcelain floors, grey floor and wallpaper.
This is an example of an expansive transitional mudroom in Salt Lake City with porcelain floors, grey floor and wallpaper.

Mid-sized transitional mudroom in Chicago with white walls, light hardwood floors, a double front door, a medium wood front door, grey floor and panelled walls.
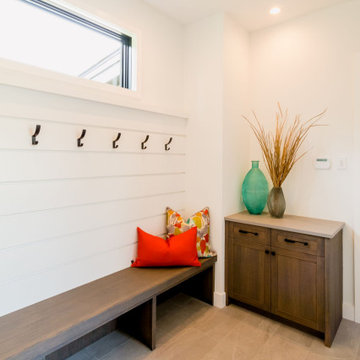
Small modern mudroom in Minneapolis with white walls, porcelain floors and grey floor.

Design ideas for a midcentury foyer in Orange County with green walls, a single front door, a yellow front door, grey floor, exposed beam, timber and vaulted.

This entryway is all about function, storage, and style. The vibrant cabinet color coupled with the fun wallpaper creates a "wow factor" when friends and family enter the space. The custom built cabinets - from Heard Woodworking - creates ample storage for the entire family throughout the changing seasons.
Entryway Design Ideas with Blue Floor and Grey Floor
1
