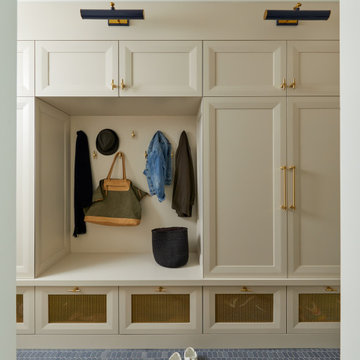Entryway Design Ideas with Blue Floor and Purple Floor
Refine by:
Budget
Sort by:Popular Today
1 - 20 of 334 photos
Item 1 of 3

Photo of a mid-sized transitional mudroom in Minneapolis with beige walls, ceramic floors and blue floor.
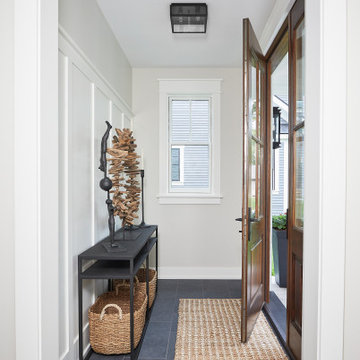
Inspiration for a small country foyer in Grand Rapids with white walls, slate floors, a single front door, a medium wood front door and blue floor.
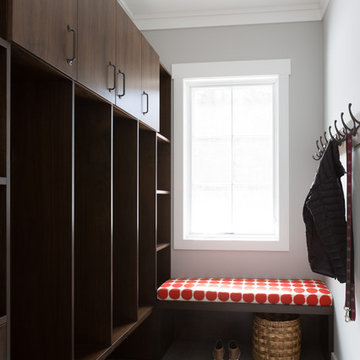
Walnut Mudroom Built ins with custom bench
This is an example of a large transitional mudroom in New York with beige walls, ceramic floors, a single front door, a brown front door and blue floor.
This is an example of a large transitional mudroom in New York with beige walls, ceramic floors, a single front door, a brown front door and blue floor.

Design ideas for a mid-sized contemporary foyer in Paris with blue walls, ceramic floors, a double front door, a blue front door, blue floor and decorative wall panelling.
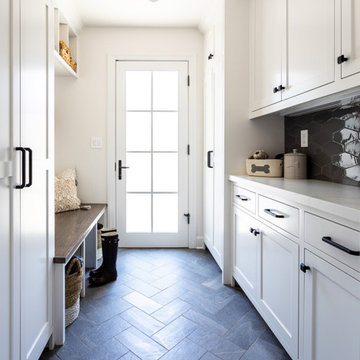
This Altadena home is the perfect example of modern farmhouse flair. The powder room flaunts an elegant mirror over a strapping vanity; the butcher block in the kitchen lends warmth and texture; the living room is replete with stunning details like the candle style chandelier, the plaid area rug, and the coral accents; and the master bathroom’s floor is a gorgeous floor tile.
Project designed by Courtney Thomas Design in La Cañada. Serving Pasadena, Glendale, Monrovia, San Marino, Sierra Madre, South Pasadena, and Altadena.
For more about Courtney Thomas Design, click here: https://www.courtneythomasdesign.com/
To learn more about this project, click here:
https://www.courtneythomasdesign.com/portfolio/new-construction-altadena-rustic-modern/
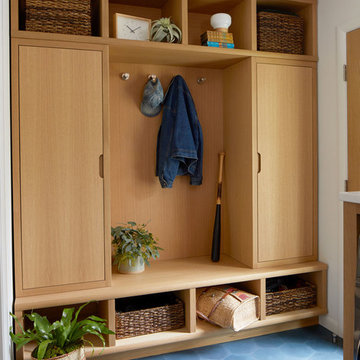
This 1950’s mid century ranch had good bones, but was not all that it could be - especially for a family of four. The entrance, bathrooms and mudroom lacked storage space and felt dark and dingy.
The main bathroom was transformed back to its original charm with modern updates by moving the tub underneath the window, adding in a double vanity and a built-in laundry hamper and shelves. Casework used satin nickel hardware, handmade tile, and a custom oak vanity with finger pulls instead of hardware to create a neutral, clean bathroom that is still inviting and relaxing.
The entry reflects this natural warmth with a custom built-in bench and subtle marbled wallpaper. The combined laundry, mudroom and boy's bath feature an extremely durable watery blue cement tile and more custom oak built-in pieces. Overall, this renovation created a more functional space with a neutral but warm palette and minimalistic details.
Interior Design: Casework
General Contractor: Raven Builders
Photography: George Barberis
Press: Rebecca Atwood, Rue Magazine
On the Blog: SW Ranch Master Bath Before & After
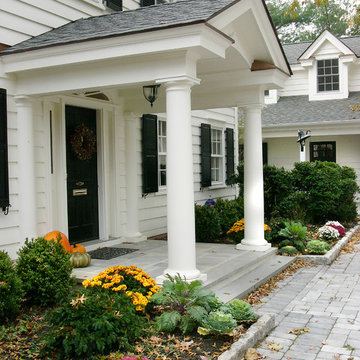
A classic traditional porch with tuscan columns and barrel vaulted interior roof with great attention paid to the exterior trim work.
Design ideas for a mid-sized traditional front door in Other with white walls, a single front door, a black front door and blue floor.
Design ideas for a mid-sized traditional front door in Other with white walls, a single front door, a black front door and blue floor.
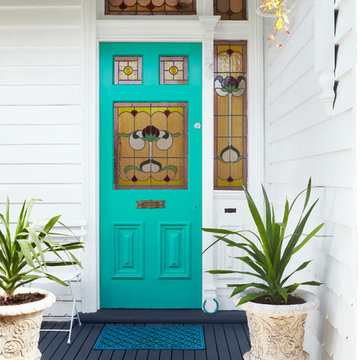
Photography: Mike Baker. Styling: Heather Nette King for Dulux
Inspiration for a traditional entryway in Melbourne with a blue front door and blue floor.
Inspiration for a traditional entryway in Melbourne with a blue front door and blue floor.
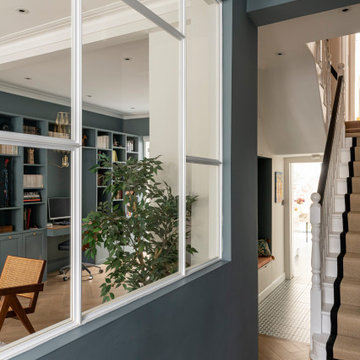
Inspiration for a small eclectic entry hall in London with blue walls, ceramic floors, a single front door, a blue front door and blue floor.
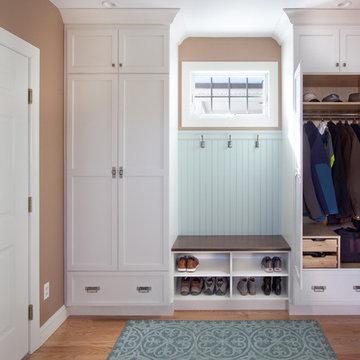
The floor-to-ceiling cabinets provide customized, practical storage for hats, gloves, and shoes and just about anything else that comes through the door. To minimize scratches or dings, wainscoting was installed behind the bench for added durability.
Kara Lashuay
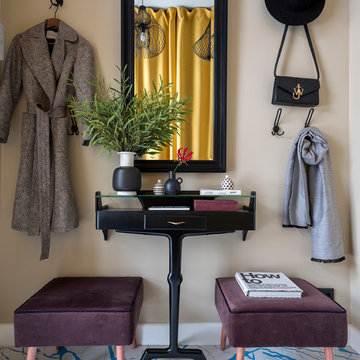
Дизайнер интерьера - Татьяна Архипова, фото - Евгений Кулибаба
This is an example of a mid-sized entry hall in Moscow with yellow walls, porcelain floors and blue floor.
This is an example of a mid-sized entry hall in Moscow with yellow walls, porcelain floors and blue floor.
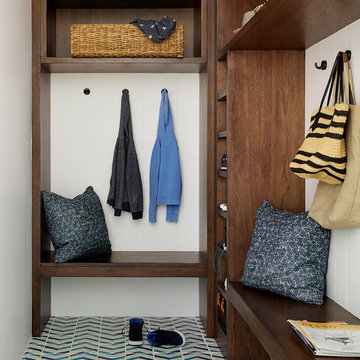
Matthew Millman
This is an example of a transitional mudroom in San Francisco with white walls, ceramic floors and blue floor.
This is an example of a transitional mudroom in San Francisco with white walls, ceramic floors and blue floor.
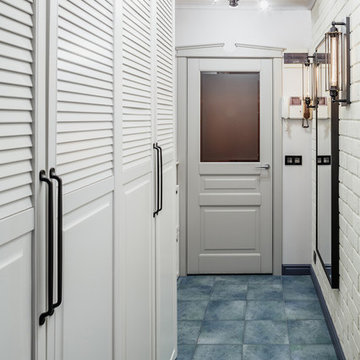
Михаил Лоскутов
Photo of a small industrial entry hall in Toronto with grey walls, porcelain floors and blue floor.
Photo of a small industrial entry hall in Toronto with grey walls, porcelain floors and blue floor.
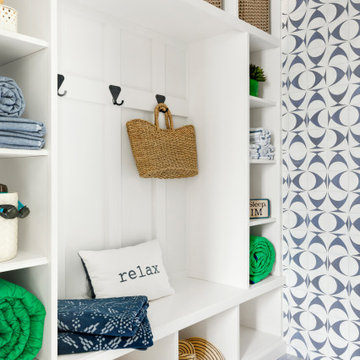
Inspiration for a small beach style entryway in Minneapolis with blue walls, porcelain floors and blue floor.
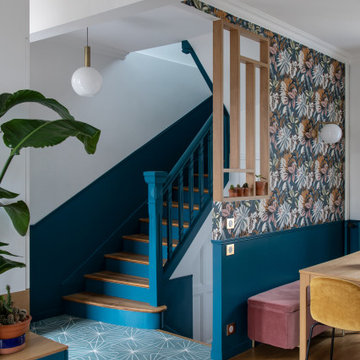
Rénovation et aménagement d'une entrée
This is an example of a mid-sized modern foyer in Paris with blue walls, concrete floors, a single front door, a gray front door and blue floor.
This is an example of a mid-sized modern foyer in Paris with blue walls, concrete floors, a single front door, a gray front door and blue floor.
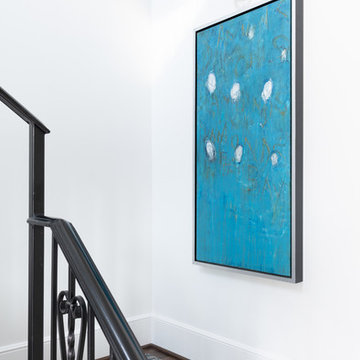
Michael Hunter
Large modern entry hall in Other with white walls, carpet and blue floor.
Large modern entry hall in Other with white walls, carpet and blue floor.
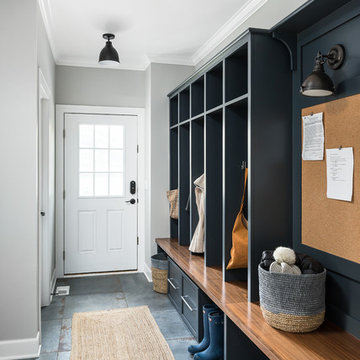
Picture Perfect home
Large transitional mudroom in Chicago with grey walls, porcelain floors and blue floor.
Large transitional mudroom in Chicago with grey walls, porcelain floors and blue floor.
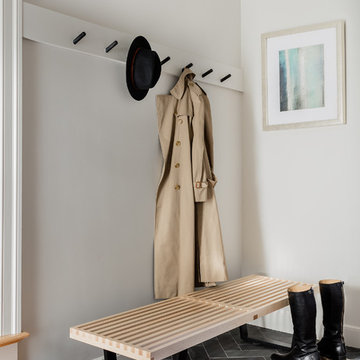
Michael J. Lee Photography
Photo of a contemporary entryway in Boston with grey walls, slate floors and blue floor.
Photo of a contemporary entryway in Boston with grey walls, slate floors and blue floor.

Design ideas for a mid-sized traditional front door in London with blue walls, ceramic floors, a single front door, a red front door, blue floor, vaulted and panelled walls.
Entryway Design Ideas with Blue Floor and Purple Floor
1
