Entryway Design Ideas with Blue Walls and a White Front Door
Refine by:
Budget
Sort by:Popular Today
1 - 20 of 924 photos
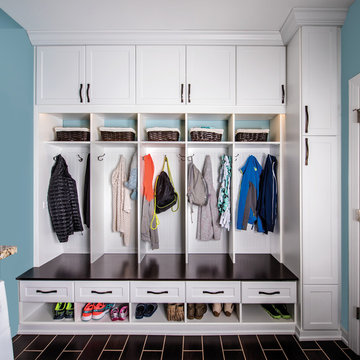
Keeping track of all the coats, shoes, backpacks and specialty gear for several small children can be an organizational challenge all by itself. Combine that with busy schedules and various activities like ballet lessons, little league, art classes, swim team, soccer and music, and the benefits of a great mud room organization system like this one becomes invaluable. Rather than an enclosed closet, separate cubbies for each family member ensures that everyone has a place to store their coats and backpacks. The look is neat and tidy, but easier than a traditional closet with doors, making it more likely to be used by everyone — including children. Hooks rather than hangers are easier for children and help prevent jackets from being to left on the floor. A shoe shelf beneath each cubby keeps all the footwear in order so that no one ever ends up searching for a missing shoe when they're in a hurry. a drawer above the shoe shelf keeps mittens, gloves and small items handy. A shelf with basket above each coat cubby is great for keys, wallets and small items that might otherwise become lost. The cabinets above hold gear that is out-of-season or infrequently used. An additional shoe cupboard that spans from floor to ceiling offers a place to keep boots and extra shoes.
White shaker style cabinet doors with oil rubbed bronze hardware presents a simple, clean appearance to organize the clutter, while bead board panels at the back of the coat cubbies adds a casual, country charm.
Designer - Gerry Ayala
Photo - Cathy Rabeler
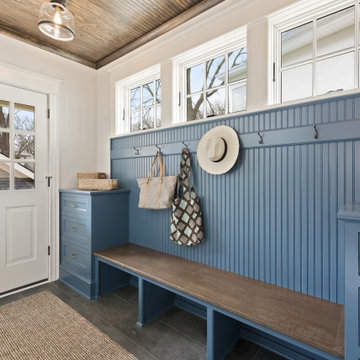
Inspiration for a beach style mudroom in Minneapolis with blue walls, a single front door, a white front door, grey floor, wood and decorative wall panelling.
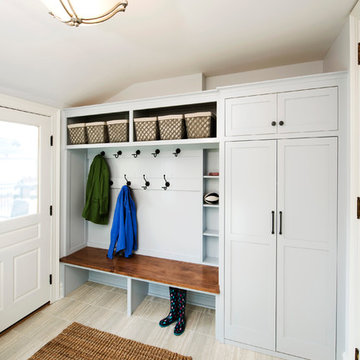
Mudroom with open storage.
Mike Krivit Photography
Farrell and Sons Construction
Design ideas for a mid-sized transitional mudroom in Minneapolis with blue walls, ceramic floors, a single front door, a white front door and beige floor.
Design ideas for a mid-sized transitional mudroom in Minneapolis with blue walls, ceramic floors, a single front door, a white front door and beige floor.
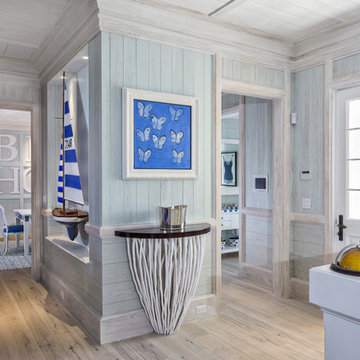
Ron Rosenzweig
Mid-sized beach style front door in Miami with blue walls, light hardwood floors, a single front door and a white front door.
Mid-sized beach style front door in Miami with blue walls, light hardwood floors, a single front door and a white front door.
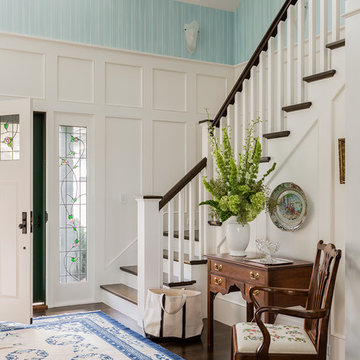
Design ideas for a traditional foyer in Boston with blue walls, dark hardwood floors, a single front door and a white front door.
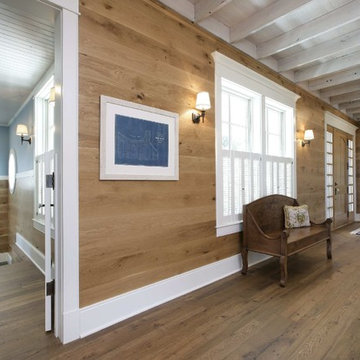
Our Antique Beam Sawn flooring in random widths from 2.5"-6.5". The flooring was stained with 1 part Bona "medium brown" and one part Bona "natural". Then three clear coats of "Bona naturale" to finish. This gorgeous house overlooks Lake Michigan.
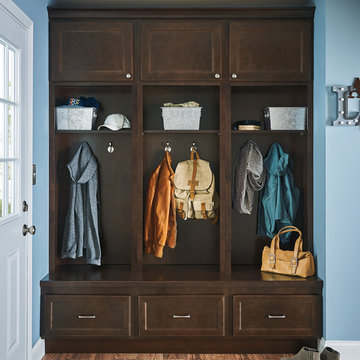
Photo of a traditional mudroom in Other with blue walls, medium hardwood floors, a white front door and brown floor.
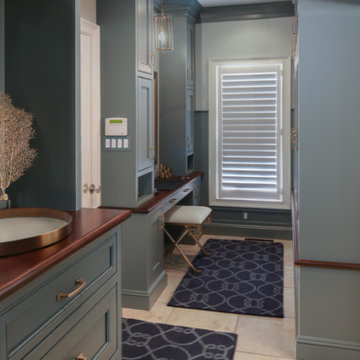
This charming entry is the perfect passage for family and guests, with a design so polished it breaks through the typical mold one thinks of in a mudroom. The custom cabinetry and molding is painted in a beautiful muted teal, accented by gorgeous brassy hardware. The room is truly cohesive in its warmth and splendor, as the gold geometric detailing of the chair is paralleled in its brass counterpart designed atop the cabinets. In the client’s smaller space of a powder room we painted the ceilings in a dark blue to add depth, and placed a small but stunning silver chandelier. This passageway is certainly not a conventional mudroom as it creates a warmth and charm that is the perfect greeting to receive as this family enters their home.
Custom designed by Hartley and Hill Design. All materials and furnishings in this space are available through Hartley and Hill Design. www.hartleyandhilldesign.com 888-639-0639
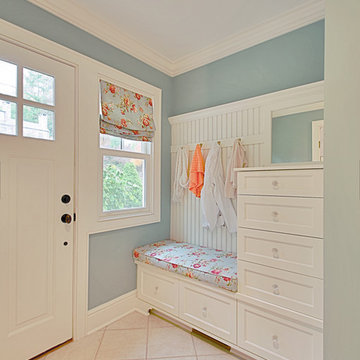
Mudroom built ins
Photo of a small traditional mudroom in New York with blue walls, ceramic floors, a single front door and a white front door.
Photo of a small traditional mudroom in New York with blue walls, ceramic floors, a single front door and a white front door.
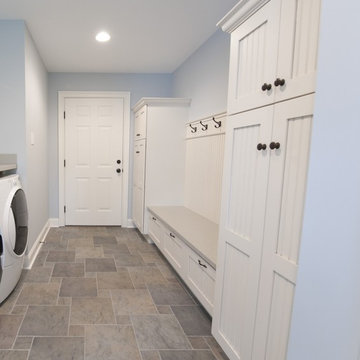
This functional mudroom/laundry area is perfect for catching book-bags coats and shoes. The cool, inviting trendy powder blue brings delicacy to this otherwise busy area. Durable vinyl floors are easy to clean and can handle the sometimes wet, heavy traffic of this area. Vinyl flooring available at Finstad's Carpet One in Helena, MT. *All colors and styles may not always be available.
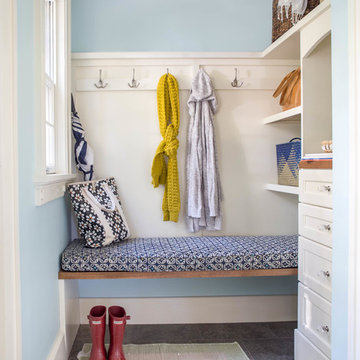
Project by Wiles Design Group. Their Cedar Rapids-based design studio serves the entire Midwest, including Iowa City, Dubuque, Davenport, and Waterloo, as well as North Missouri and St. Louis.
For more about Wiles Design Group, see here: https://wilesdesigngroup.com/
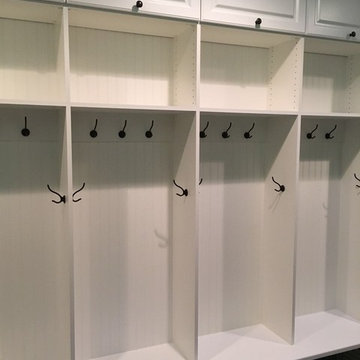
Inspiration for a large traditional mudroom in Seattle with blue walls, ceramic floors, a single front door, a white front door and brown floor.

Dans l’entrée, des rangements sur mesure ont été pensés pour y camoufler les manteaux et chaussures.
Mid-sized scandinavian foyer in Paris with blue walls, light hardwood floors, a single front door and a white front door.
Mid-sized scandinavian foyer in Paris with blue walls, light hardwood floors, a single front door and a white front door.
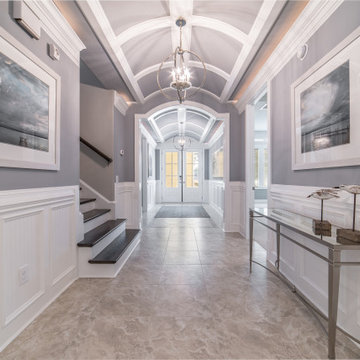
Custom Barrel Foyer Ceiling
Beach style foyer in Other with blue walls, ceramic floors, a double front door, a white front door and multi-coloured floor.
Beach style foyer in Other with blue walls, ceramic floors, a double front door, a white front door and multi-coloured floor.
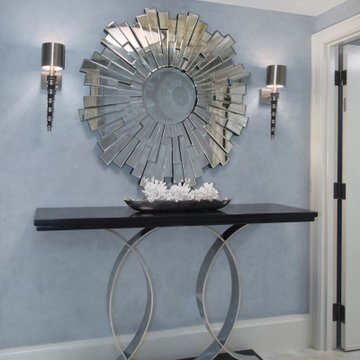
This is an example of a small modern foyer with blue walls, marble floors, a double front door, a white front door and recessed.
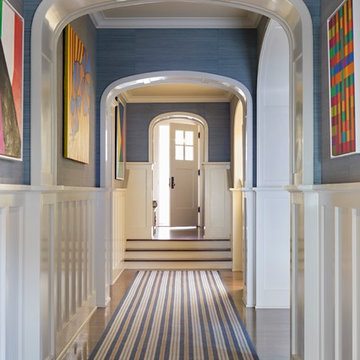
This is an example of a large arts and crafts entry hall in San Diego with blue walls, light hardwood floors, a single front door, a white front door and brown floor.
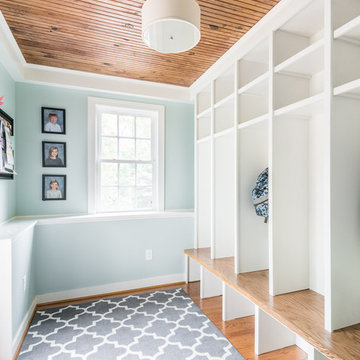
Photo: Eastman Creative
Design ideas for a mudroom in Richmond with blue walls, medium hardwood floors, a single front door and a white front door.
Design ideas for a mudroom in Richmond with blue walls, medium hardwood floors, a single front door and a white front door.
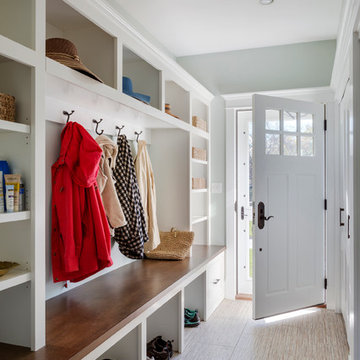
This Oceanside home, built to take advantage of majestic rocky views of the North Atlantic, incorporates outside living with inside glamor.
Sunlight streams through the large exterior windows that overlook the ocean. The light filters through to the back of the home with the clever use of over sized door frames with transoms, and a large pass through opening from the kitchen/living area to the dining area.
Retractable mosquito screens were installed on the deck to create an outdoor- dining area, comfortable even in the mid summer bug season. Photography: Greg Premru
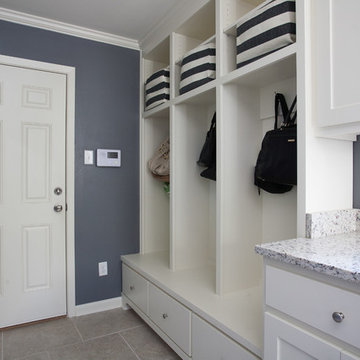
Inspiration for a mid-sized traditional entry hall in Little Rock with blue walls, ceramic floors, a single front door and a white front door.
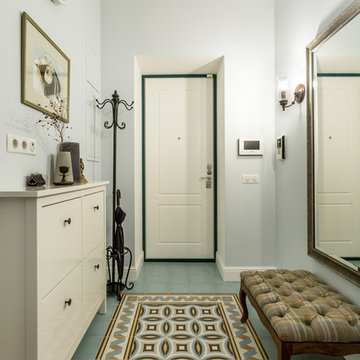
Design ideas for a small traditional front door in Moscow with blue walls, a single front door, a white front door and multi-coloured floor.
Entryway Design Ideas with Blue Walls and a White Front Door
1