Entryway Design Ideas with Blue Walls and Exposed Beam
Refine by:
Budget
Sort by:Popular Today
1 - 20 of 28 photos

Design ideas for a large midcentury foyer in Sacramento with blue walls, light hardwood floors, a single front door, a blue front door, brown floor and exposed beam.

Problématique: petit espace 3 portes plus une double porte donnant sur la pièce de vie, Besoin de rangements à chaussures et d'un porte-manteaux.
Mur bleu foncé mat mur et porte donnant de la profondeur, panoramique toit de paris recouvrant la porte des toilettes pour la faire disparaitre, meuble à chaussures blanc et bois tasseaux de pin pour porte manteaux, et tablette sac. Changement des portes classiques blanches vitrées par de très belles portes vitré style atelier en metal et verre. Lustre moderne à 3 éclairages

Magnificent pinnacle estate in a private enclave atop Cougar Mountain showcasing spectacular, panoramic lake and mountain views. A rare tranquil retreat on a shy acre lot exemplifying chic, modern details throughout & well-appointed casual spaces. Walls of windows frame astonishing views from all levels including a dreamy gourmet kitchen, luxurious master suite, & awe-inspiring family room below. 2 oversize decks designed for hosting large crowds. An experience like no other!
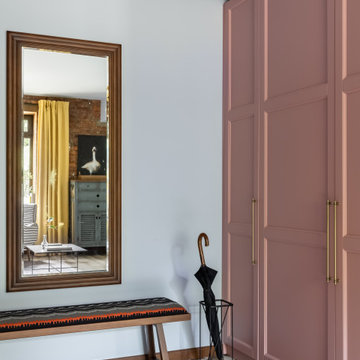
Design ideas for a mid-sized entryway in Other with blue walls, ceramic floors, multi-coloured floor and exposed beam.

The best features of this loft were formerly obscured by its worst. While the apartment has a rich history—it’s located in a former bike factory, it lacked a cohesive floor plan that allowed any substantive living space.
A retired teacher rented out the loft for 10 years before an unexpected fire in a lower apartment necessitated a full building overhaul. He jumped at the chance to renovate the apartment and asked InSitu to design a remodel to improve how it functioned and elevate the interior. We created a plan that reorganizes the kitchen and dining spaces, integrates abundant storage, and weaves in an understated material palette that better highlights the space’s cool industrial character.
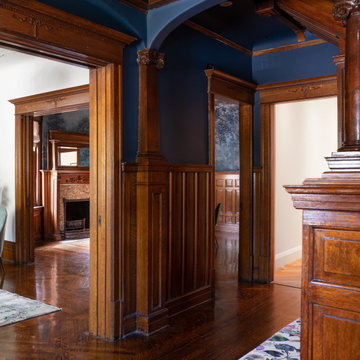
Inspiration for a large transitional foyer in Toronto with blue walls, dark hardwood floors, a single front door, a dark wood front door, brown floor, exposed beam and wood walls.
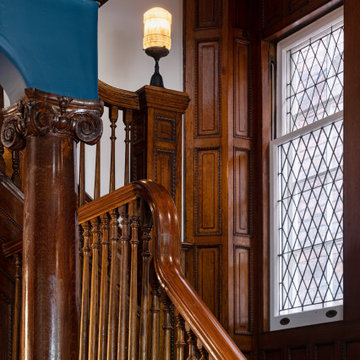
Original leaded windows are preserved in the front portion of the home, which showcases the home’s unique features.
Inspiration for a large traditional foyer in Toronto with blue walls, dark hardwood floors, a single front door, a medium wood front door, exposed beam and decorative wall panelling.
Inspiration for a large traditional foyer in Toronto with blue walls, dark hardwood floors, a single front door, a medium wood front door, exposed beam and decorative wall panelling.
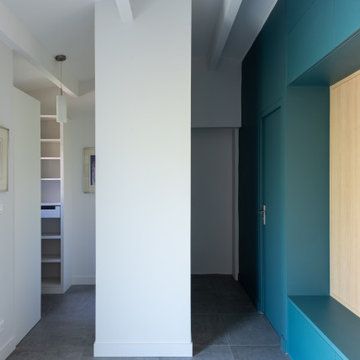
Reconfiguration de l'espace d'entrée avec placard d'entrée pour les invités intégrant banc d'assise avec tiroirs et penderie (derrière les façades bois).
Création d'un espace vestiaire privé avec rangement chaussures.
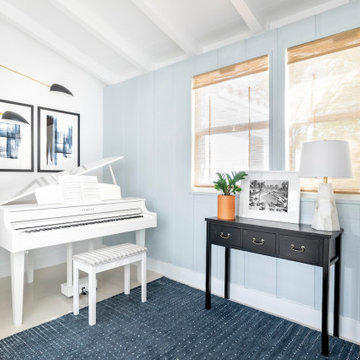
This Miami Shores bungalow received a coastal contemporary facelift.
This is an example of a contemporary entryway in Miami with blue walls and exposed beam.
This is an example of a contemporary entryway in Miami with blue walls and exposed beam.
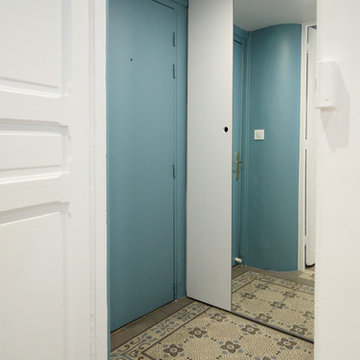
Design ideas for an eclectic foyer in Paris with blue walls, concrete floors, a single front door, a blue front door, multi-coloured floor and exposed beam.
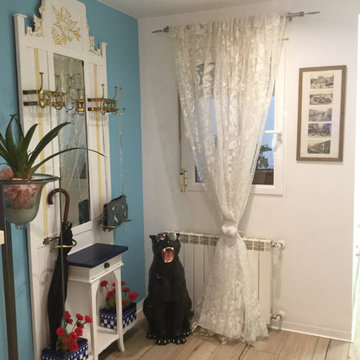
Photo of a mid-sized eclectic foyer in Other with blue walls, light hardwood floors, a white front door, beige floor, exposed beam and wallpaper.
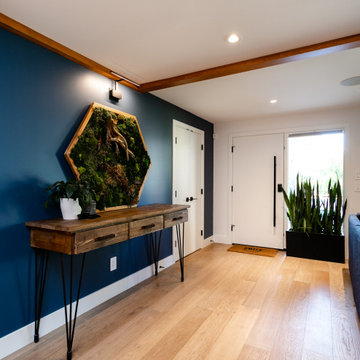
Design ideas for an industrial foyer in Vancouver with blue walls, light hardwood floors, a single front door, a white front door, beige floor and exposed beam.
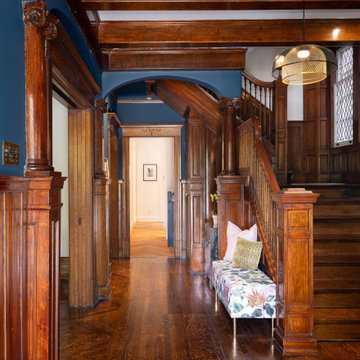
Inspiration for a large transitional foyer in Toronto with blue walls, dark hardwood floors, a single front door, a dark wood front door, brown floor, exposed beam and wood walls.
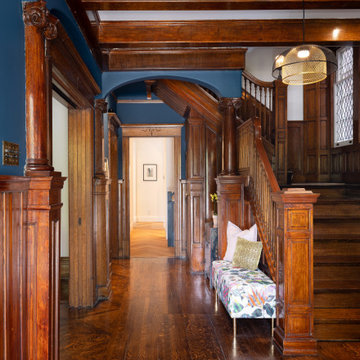
The heritage woodwork of this beautiful Edwardian home was immaculately preserved, which provided a unique design opportunity to retain a portion of the existing home, whilst introducing a level of modernity in the newer spaces.
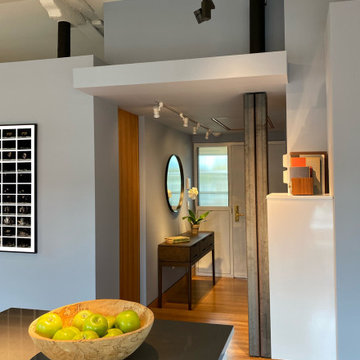
The best features of this loft were formerly obscured by its worst. While the apartment has a rich history—it’s located in a former bike factory, it lacked a cohesive floor plan that allowed any substantive living space.
A retired teacher rented out the loft for 10 years before an unexpected fire in a lower apartment necessitated a full building overhaul. He jumped at the chance to renovate the apartment and asked InSitu to design a remodel to improve how it functioned and elevate the interior. We created a plan that reorganizes the kitchen and dining spaces, integrates abundant storage, and weaves in an understated material palette that better highlights the space’s cool industrial character.
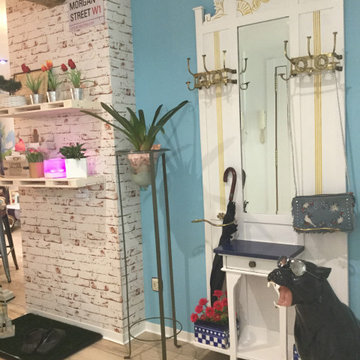
Design ideas for a mid-sized eclectic foyer in Other with blue walls, light hardwood floors, a white front door, beige floor, exposed beam and wallpaper.
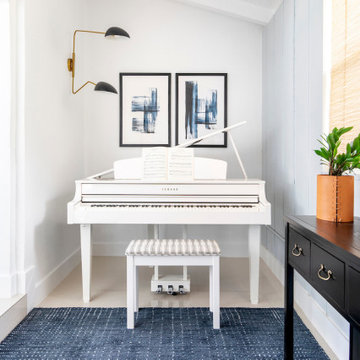
This Miami Shores bungalow received a coastal contemporary facelift.
This is an example of a contemporary entryway in Miami with blue walls and exposed beam.
This is an example of a contemporary entryway in Miami with blue walls and exposed beam.
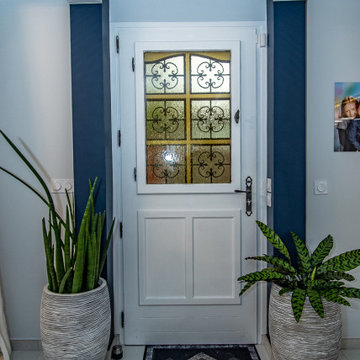
Nous avons repeint les angles de la pote pour donner une impression de profondeur et ajouter deux gros pots de plantes pour habiller l'espace
This is an example of a mid-sized contemporary front door in Paris with blue walls, a single front door, grey floor and exposed beam.
This is an example of a mid-sized contemporary front door in Paris with blue walls, a single front door, grey floor and exposed beam.

Problématique: petit espace 3 portes plus une double porte donnant sur la pièce de vie, Besoin de rangements à chaussures et d'un porte-manteaux.
Mur bleu foncé mat mur et porte donnant de la profondeur, panoramique toit de paris recouvrant la porte des toilettes pour la faire disparaitre, meuble à chaussures blanc et bois tasseaux de pin pour porte manteaux, et tablette sac. Changement des portes classiques blanches vitrées par de très belles portes vitré style atelier en metal et verre. Lustre moderne à 3 éclairages

Problématique: petit espace 3 portes plus une double porte donnant sur la pièce de vie, Besoin de rangements à chaussures et d'un porte-manteaux.
Mur bleu foncé mat mur et porte donnant de la profondeur, panoramique toit de paris recouvrant la porte des toilettes pour la faire disparaitre, meuble à chaussures blanc et bois tasseaux de pin pour porte manteaux, et tablette sac. Changement des portes classiques blanches vitrées par de très belles portes vitré style atelier en metal et verre. Lustre moderne à 3 éclairages
Entryway Design Ideas with Blue Walls and Exposed Beam
1