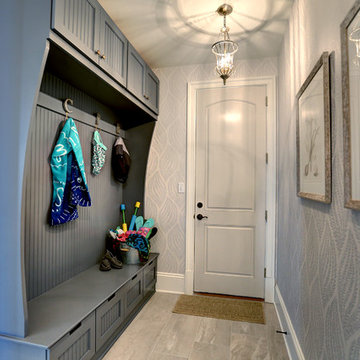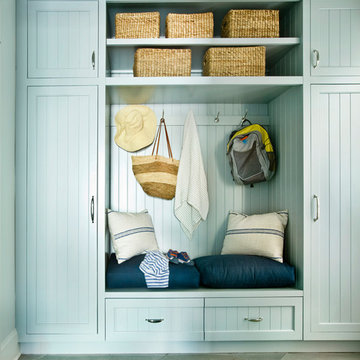Entryway Design Ideas with Blue Walls
Refine by:
Budget
Sort by:Popular Today
21 - 40 of 4,254 photos
Item 1 of 2
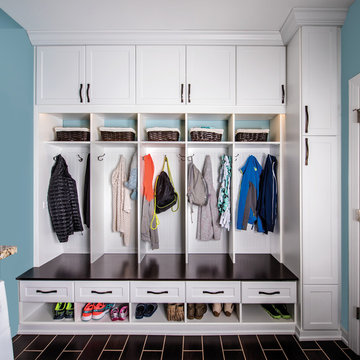
Keeping track of all the coats, shoes, backpacks and specialty gear for several small children can be an organizational challenge all by itself. Combine that with busy schedules and various activities like ballet lessons, little league, art classes, swim team, soccer and music, and the benefits of a great mud room organization system like this one becomes invaluable. Rather than an enclosed closet, separate cubbies for each family member ensures that everyone has a place to store their coats and backpacks. The look is neat and tidy, but easier than a traditional closet with doors, making it more likely to be used by everyone — including children. Hooks rather than hangers are easier for children and help prevent jackets from being to left on the floor. A shoe shelf beneath each cubby keeps all the footwear in order so that no one ever ends up searching for a missing shoe when they're in a hurry. a drawer above the shoe shelf keeps mittens, gloves and small items handy. A shelf with basket above each coat cubby is great for keys, wallets and small items that might otherwise become lost. The cabinets above hold gear that is out-of-season or infrequently used. An additional shoe cupboard that spans from floor to ceiling offers a place to keep boots and extra shoes.
White shaker style cabinet doors with oil rubbed bronze hardware presents a simple, clean appearance to organize the clutter, while bead board panels at the back of the coat cubbies adds a casual, country charm.
Designer - Gerry Ayala
Photo - Cathy Rabeler
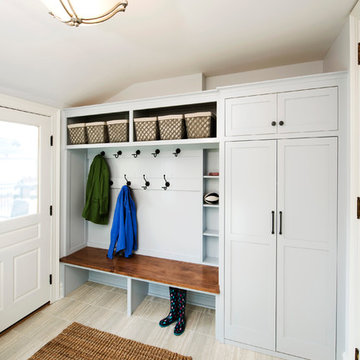
Mudroom with open storage.
Mike Krivit Photography
Farrell and Sons Construction
Design ideas for a mid-sized transitional mudroom in Minneapolis with blue walls, ceramic floors, a single front door, a white front door and beige floor.
Design ideas for a mid-sized transitional mudroom in Minneapolis with blue walls, ceramic floors, a single front door, a white front door and beige floor.
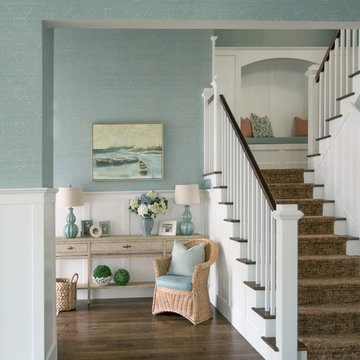
Simple Nantucket style white wainscot and a palette of cool blues, greens, and neutrals evoke that sense of sun, sea and sky. A built-in bench on the staircase landing with hidden bookshelves serves as a cozy reading nook or a place to tie shoes before heading out the door.
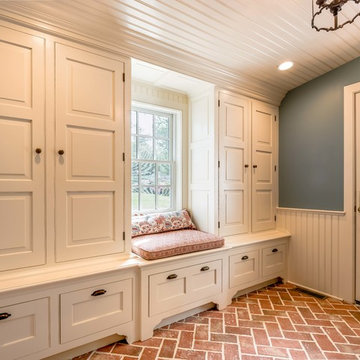
Angle Eye Photography
This is an example of a traditional mudroom in Philadelphia with blue walls, brick floors, a single front door, a white front door and red floor.
This is an example of a traditional mudroom in Philadelphia with blue walls, brick floors, a single front door, a white front door and red floor.
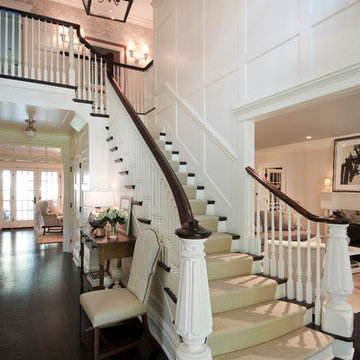
This is an example of a mid-sized country mudroom in New York with blue walls, brick floors, a white front door, black floor and panelled walls.
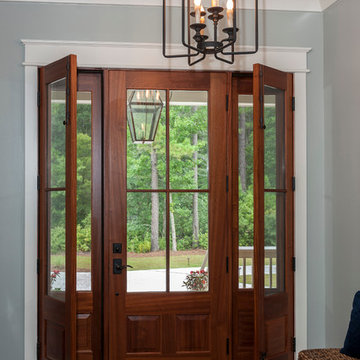
The gorgeous front door leads into the entry hall with lovely hanging lighting. Operable side lights on front door allow even more light in this roomy entry way.
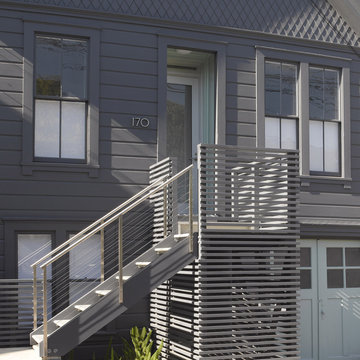
Detail at at front entry. Slatted wall hides trash containers below stair.
Photographed by Ken Gutmaker
This is an example of a mid-sized contemporary front door in San Francisco with a single front door, a glass front door and blue walls.
This is an example of a mid-sized contemporary front door in San Francisco with a single front door, a glass front door and blue walls.
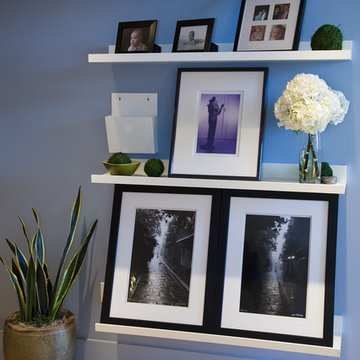
White floating shelves to display photos, artwork, and to drop mail and keys when entering house.
Inspiration for a small contemporary entry hall in San Francisco with blue walls, light hardwood floors and a single front door.
Inspiration for a small contemporary entry hall in San Francisco with blue walls, light hardwood floors and a single front door.

Rénovation complète d'un appartement haussmmannien de 70m2 dans le 14ème arr. de Paris. Les espaces ont été repensés pour créer une grande pièce de vie regroupant la cuisine, la salle à manger et le salon. Les espaces sont sobres et colorés. Pour optimiser les rangements et mettre en valeur les volumes, le mobilier est sur mesure, il s'intègre parfaitement au style de l'appartement haussmannien.
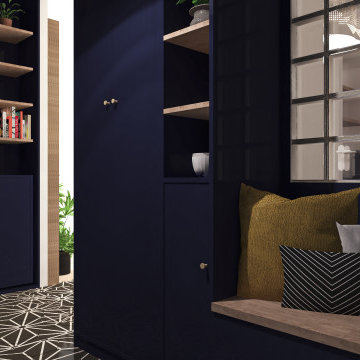
Les clients désirés un sas de décomposition dans leur entrée. Nous avons donc fait le choix de peindre, d'un bleu profond, tous les éléments menuisés jusqu'au plafond afin de créer une atmosphère reposante ponctuée de bois et de plantes.
Dans le fond de l'entrée des bibliothèques ont été créées, donc une coulissante, créant une porte secrète pour accéder au bureau.
Des briques de verres viennent apporter de la lumière naturelle.
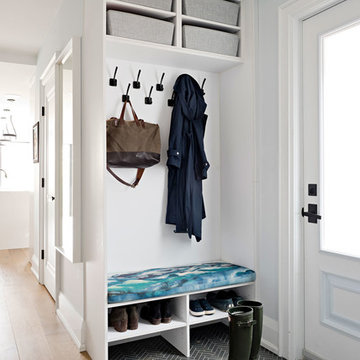
Small transitional mudroom in Toronto with blue walls, ceramic floors, a single front door, a white front door and grey floor.
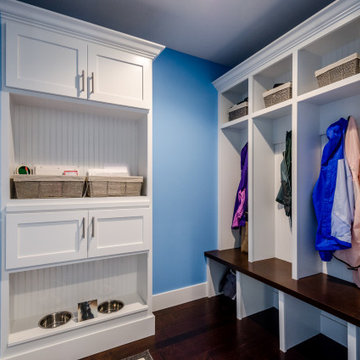
Design ideas for a mid-sized transitional mudroom in Other with blue walls, dark hardwood floors and brown floor.
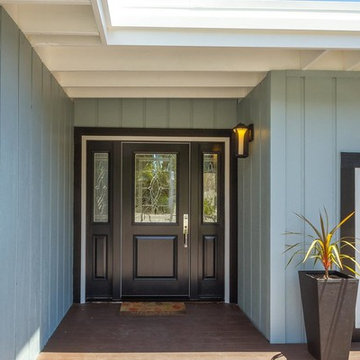
Photo of a mid-sized contemporary front door in San Francisco with blue walls, dark hardwood floors, a single front door and a black front door.
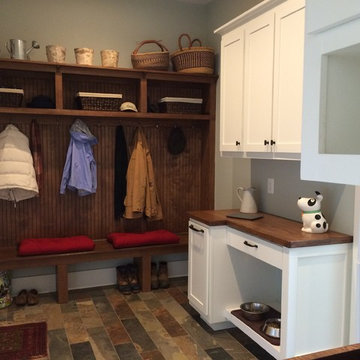
This mudroom features a dog-feeding station with hidden dog food drawer, his-and-hers landing spots, built-in cubbies, open shelving and seating with coat hooks.
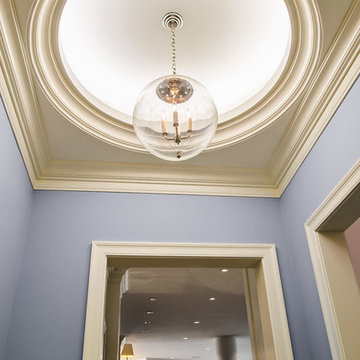
Jeffrey Jakucyk: Photographer
Inspiration for a mid-sized transitional foyer in Cincinnati with blue walls.
Inspiration for a mid-sized transitional foyer in Cincinnati with blue walls.
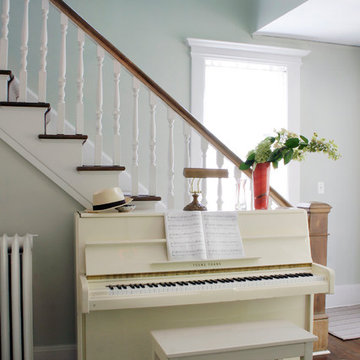
Inspiration for a mid-sized transitional foyer in New York with blue walls, medium hardwood floors, a double front door and a white front door.
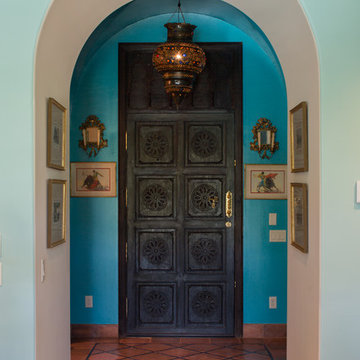
Steve Chenn
Design ideas for a mediterranean entry hall in Houston with blue walls, terra-cotta floors, a single front door and a dark wood front door.
Design ideas for a mediterranean entry hall in Houston with blue walls, terra-cotta floors, a single front door and a dark wood front door.
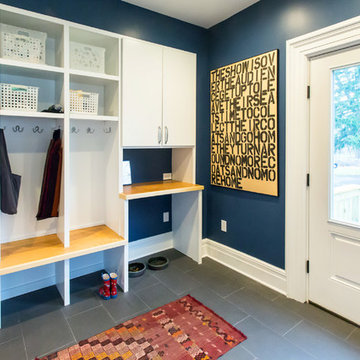
TThis space is a converted into a few programmatic needs for a busy family of four. The back door was incorporated in the design to create a connection to the backyard. The mudroom entry incorporates a built in home office, relocated powder room, built in cubicles for each family member as well as a closet.
Designer: Shadi Khadivi
Photography: Sébastien Barré
Entryway Design Ideas with Blue Walls
2
