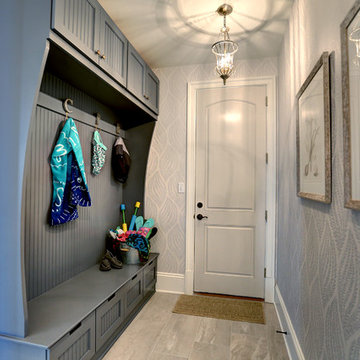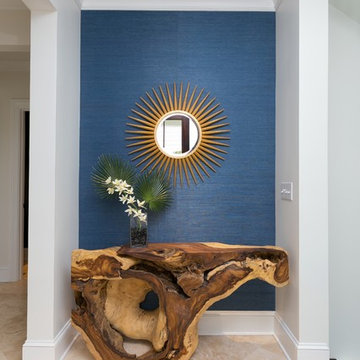Entryway Design Ideas with Blue Walls
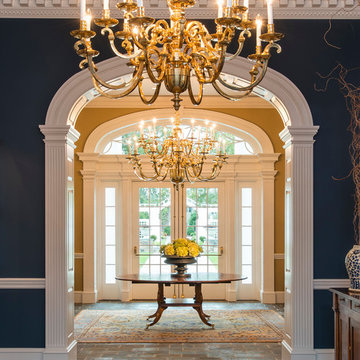
Design ideas for a traditional foyer in DC Metro with blue walls and a double front door.
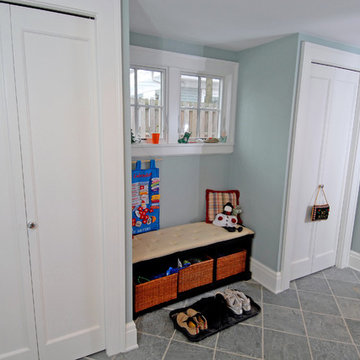
In this century home, the homeowner wanted a kitchen, dining room, living room and entrance remodel. R.B. Schwarz contractors were able to use entryway space to create a mudroom. Photo Credit: Marc Golub
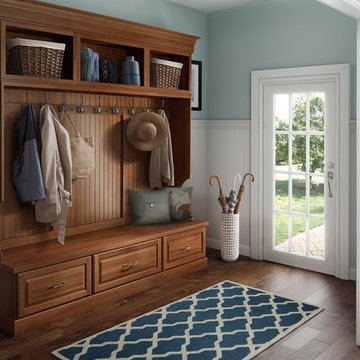
Mid-sized traditional mudroom in Other with blue walls, medium hardwood floors, a single front door, a glass front door and brown floor.
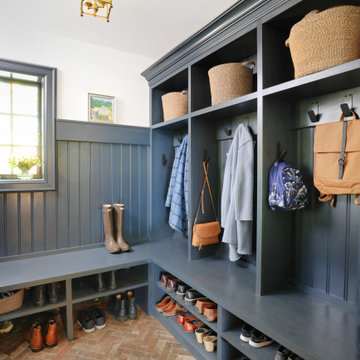
This home underwent significant floorplan changes to create spaces that are better aligned with modern living. For example, removing the back staircase allows for a spacious mudroom with a rustic floor.
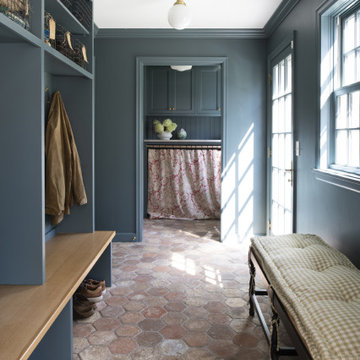
Contractor: JS Johnson & Associates
Photography: Scott Amundson
Traditional mudroom in Minneapolis with blue walls, terra-cotta floors, a single front door and a blue front door.
Traditional mudroom in Minneapolis with blue walls, terra-cotta floors, a single front door and a blue front door.

This Naples home was the typical Florida Tuscan Home design, our goal was to modernize the design with cleaner lines but keeping the Traditional Moulding elements throughout the home. This is a great example of how to de-tuscanize your home.
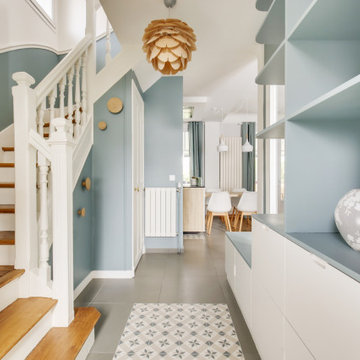
Le projet :
Une maison de ville en région parisienne, meulière typique des années 30 restée dans son jus et nécessitant des travaux de rénovation pour une mise aux normes tant en matière de confort que d’aménagement afin d’accueillir une jeune famille.
Notre solution :
Nous avons remis aux normes l’électricité et la plomberie sur l’ensemble de la maison, repensé les volumes dès le rez-de-chaussée.
Ainsi nous avons ouvert la cloison entre l’ancienne cuisine et le séjour, permettant ainsi d’obtenir une cuisine fonctionnelle et ouverte sur le séjour avec un îlot repas.
Les plafonds de l’espace cuisine et de l’entrée bénéficient d’un faux-plafond qui permet d’optimiser l’éclairage mais aussi d’intégrer une hotte située au dessus de l’îlot central.
Nous avons supprimés les anciens carrelages au sol disparates de l’entrée et de la cuisine que nous avons remplacé par des dalles grises mixées avec un carrelage à motifs posé en tapis dans l’entrée et autour de l’îlot.
Dans l’entrée, nous avons créé un ensemble menuisé sur mesure qui permet d’intégrer un dressing, des étagères de rangements avec des tiroirs fermés pour les chaussures et une petite banquette. En clin d’oeil aux créations de Charlotte Perriand, nous avons dessiné une bibliothèque suspendue sur mesure dans le salon, à gauche de la cheminée et au dessus des moulures en partie basse.
La cage d’escalier autrefois recouverte de liège a retrouvé son éclat et gagné en luminosité grâce à un jeu de peintures en blanc et bleu.
A l’étage, nous avons rénové les 3 chambres et la salle de bains sous pente qui bénéficient désormais de la climatisation et d’une isolation sous les rampants. La chambre parentale qui était coupée en deux par un dressing placé entre deux poutres porteuses a bénéficié aussi d’une transformation importante : la petite fenêtre qui était murée dans l’ancien dressing a été remise en service et la chambre a gagné en luminosité et rangements avec une tête de lit et un dressing.
Nous avons redonné un bon coup de jeune à la petite salle de bains avec des carrelages blancs à motifs graphiques aux murs et un carrelage au sol en noir et blanc. Le plafond et les rampants isolés et rénovés ont permis l’ajout de spots. Un miroir sur mesure rétro éclairé a trouvé sa place au dessus du meuble double vasque.
Enfin, une des deux chambres enfants par laquelle passe le conduit de la cheminée a elle aussi bénéficié d’une menuiserie sur mesure afin d’habiller le conduit tout en y intégrant des rangements ouverts et fermés.
Le style :
Afin de gagner en luminosité, nous avons privilégié les blancs sur l’ensemble des boiseries et joué avec un camaïeu de bleus et verts présents par petites touches sur l’ensemble des pièces de la maison, ce qui donne une unité au projet. Les murs du séjour sont gris clairs afin de mettre en valeur les différentes boiseries et moulures. Le mobilier et les luminaires sont contemporains et s’intègrent parfaitement à l’architecture ancienne.
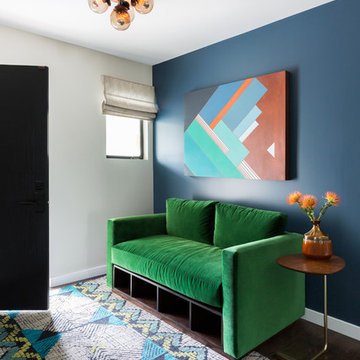
This is an example of a mid-sized contemporary entryway in Los Angeles with blue walls, dark hardwood floors, a single front door and a black front door.
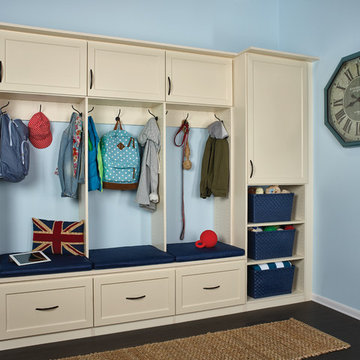
Design ideas for a mid-sized transitional mudroom in Orange County with blue walls and dark hardwood floors.
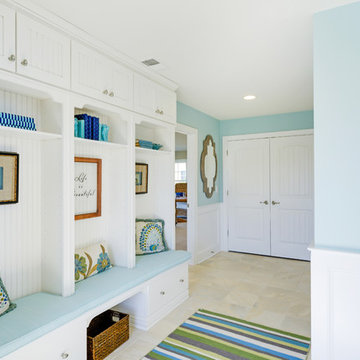
This is an example of a beach style mudroom in Other with blue walls, a double front door and a white front door.
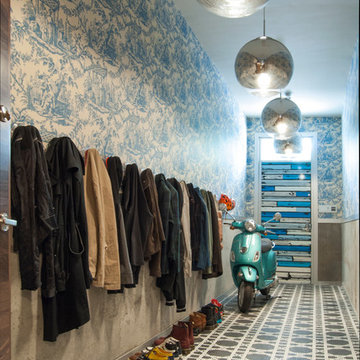
In the entry hall, a variety of patterns and finishes play off of one another with a sense of ease, and sets the tone for the rest of the house. Bisazza's Vienna Nero floor mosaics give the decor vintage appeal, while mirrored globe pendants and ornamental wallpaper lend a dash of opulence.
Taking advantage of the hall's length, the Novogratzes installed a series of coat hooks for easy access. With a fast-paced family of nine, keeping organized is crucial, and practical ideas such as this make it possible to minimize clutter.
Pendant lights by Tom Dixon, Y Lighting; Wallpaper, Flavor Paper
Photo: Adrienne DeRosa Photography © 2014 Houzz
Design: Cortney and Robert Novogratz
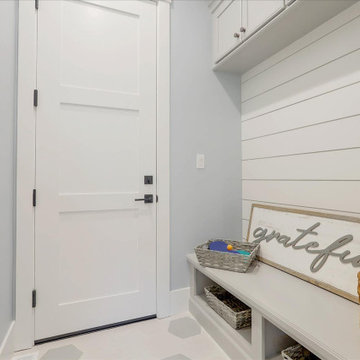
Small beach style mudroom in San Francisco with blue walls, ceramic floors, a single front door, a white front door and grey floor.
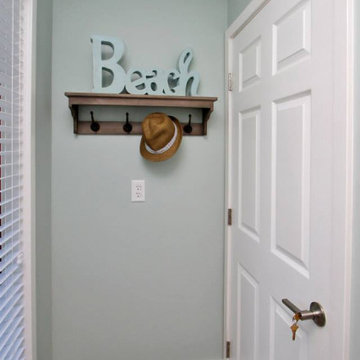
Inspiration for a small beach style foyer in Other with blue walls, a single front door, a medium wood front door and brown floor.
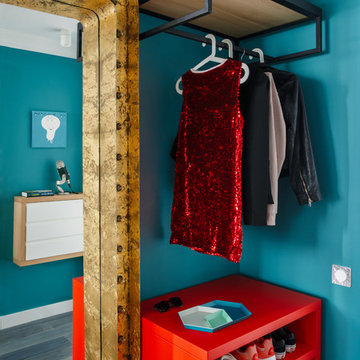
Планировочное решение: Миловзорова Наталья
Концепция: Миловзорова Наталья
Визуализация: Мовляйко Роман
Рабочая документация: Миловзорова Наталья, Царевская Ольга
Спецификация и смета: Царевская Ольга
Закупки: Миловзорова Наталья, Царевская Ольга
Авторский надзор: Миловзорова Наталья, Царевская Ольга
Фотограф: Лоскутов Михаил
Стиль: Соболева Дарья
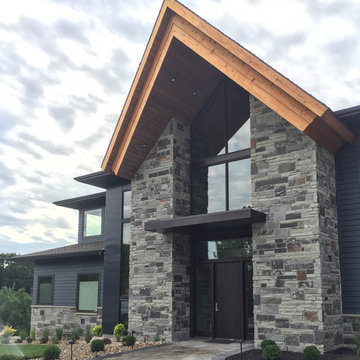
Inspiration for a large transitional front door in Other with blue walls, dark hardwood floors, a single front door and a dark wood front door.
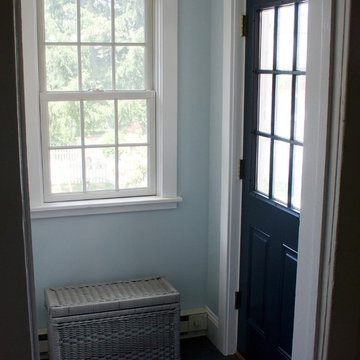
Small mudroom in Philadelphia with blue walls, vinyl floors, a single front door and a black front door.
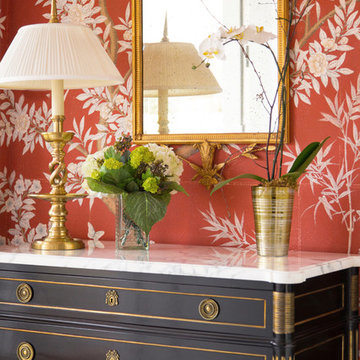
Entry vestibule and foyer, with a peek into the powder bath. Salvaged marble floor tiles from Europe, through Exquisite Surfaces, Los Angeles. French antique furnishings, like the circa 1880 chest with Carrara top. Hand painted chinoiserie wallpaper from Gracie. Mirror is through Schumacher. Eric Roth Photography
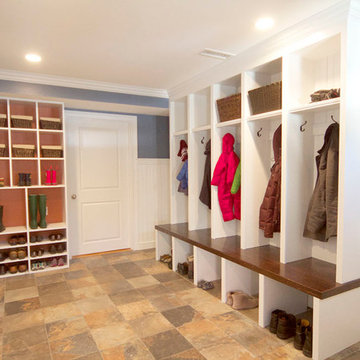
Steve Greenberg
Design ideas for a mid-sized arts and crafts mudroom in Boston with blue walls and ceramic floors.
Design ideas for a mid-sized arts and crafts mudroom in Boston with blue walls and ceramic floors.
Entryway Design Ideas with Blue Walls
6
