Entryway Design Ideas with Brick Floors and a Medium Wood Front Door
Refine by:
Budget
Sort by:Popular Today
1 - 20 of 151 photos
Item 1 of 3

Large Mud Room with lots of storage and hand-washing station!
Large country mudroom in Chicago with white walls, brick floors, a single front door, a medium wood front door and red floor.
Large country mudroom in Chicago with white walls, brick floors, a single front door, a medium wood front door and red floor.
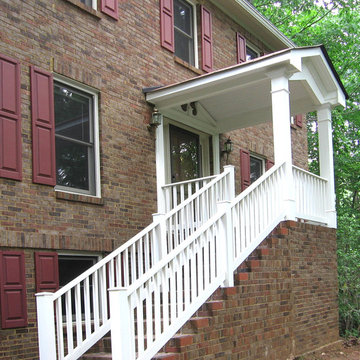
Two column gable portico with gable roof located in Cumming, GA. ©2008 Georgia Front Porch.
Design ideas for a mid-sized traditional front door in Atlanta with brick floors, a single front door and a medium wood front door.
Design ideas for a mid-sized traditional front door in Atlanta with brick floors, a single front door and a medium wood front door.
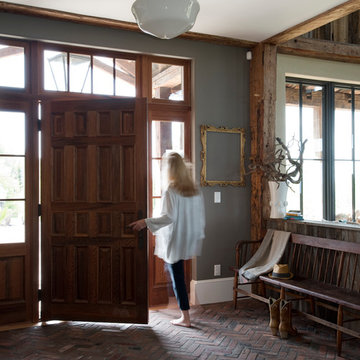
James R. Salomon Photography
Photo of a large country front door in Burlington with grey walls, brick floors, a single front door and a medium wood front door.
Photo of a large country front door in Burlington with grey walls, brick floors, a single front door and a medium wood front door.
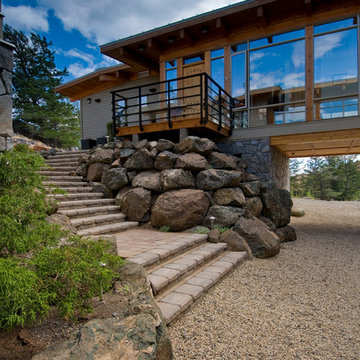
The house bridges over a swale in the land twice in the form of a C. The centre of the C is the main living area, while, together with the bridges, features floor to ceiling glazing set into a Douglas fir glulam post and beam structure. The Southern wing leads off the C to enclose the guest wing with garages below. It was important to us that the home sit quietly in its setting and was meant to have a strong connection to the land.
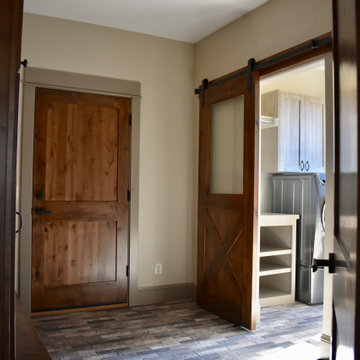
Photo of a mid-sized country mudroom in Denver with beige walls, brick floors, a single front door, a medium wood front door, multi-coloured floor and exposed beam.
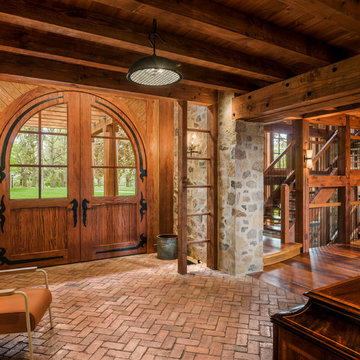
Photo of a country foyer in Philadelphia with brick floors, a double front door and a medium wood front door.
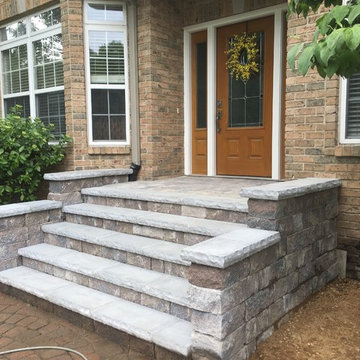
As shown in the Before Photo, existing steps constructed with pavers, were breaking and falling apart and the exterior steps became unsafe and unappealing. Complete demo and reconstruction of the Front Door Entry was the goal of the customer. Platinum Ponds & Landscaping met with the customer and discussed their goals and budget. We constructed the new steps provided by Unilock and built them to perfection into the existing patio area below. The next phase is to rebuild the patio below. The customers were thrilled with the outcome!
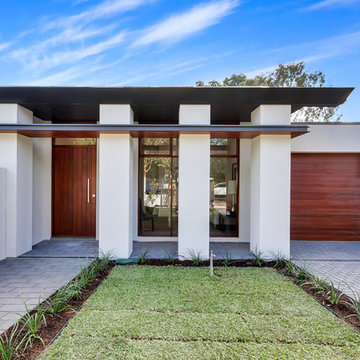
This is an example of a contemporary front door in Adelaide with brick floors, a single front door, a medium wood front door and grey floor.
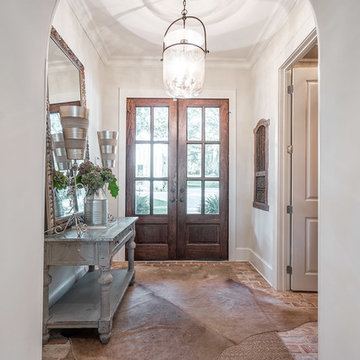
Greg Riegler Photography
Photo of a foyer in Other with white walls, brick floors, a double front door and a medium wood front door.
Photo of a foyer in Other with white walls, brick floors, a double front door and a medium wood front door.
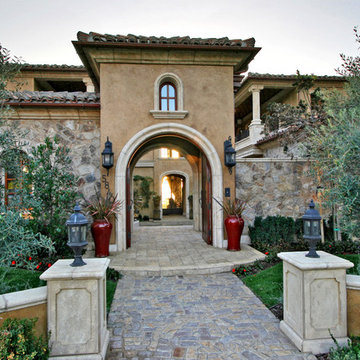
Entry to an Italian courtyard.
Photo of an expansive mediterranean front door in San Diego with a double front door, brown walls, brick floors, a medium wood front door and grey floor.
Photo of an expansive mediterranean front door in San Diego with a double front door, brown walls, brick floors, a medium wood front door and grey floor.
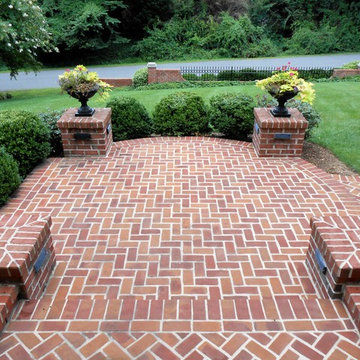
What a view! Mortared brick herringbone entrance patio with brick posts and curved edges. Crisp edges and beautiful patterning.
Inspiration for a mid-sized traditional front door in DC Metro with brick floors, a double front door and a medium wood front door.
Inspiration for a mid-sized traditional front door in DC Metro with brick floors, a double front door and a medium wood front door.
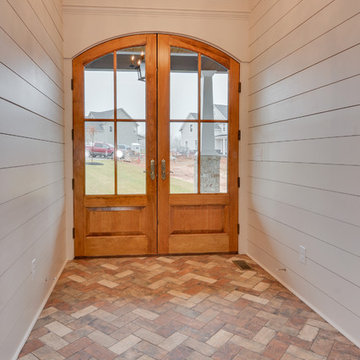
From the moment you walk in the door of this custom farmhouse home in Evans, GA, you can tell it's a beautiful blend of craftsman style meets elegance. In this photo, you have custom arched wood front doors, brick tile, white ship lap siding, and a gorgeous chandelier.
Photography By Joe Bailey
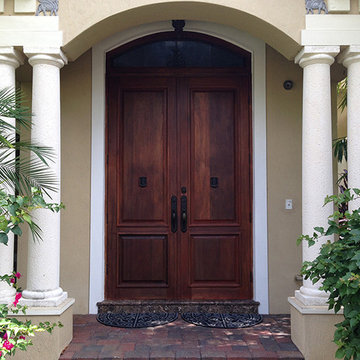
7,300 sf home in Davie, Florida.
Construction by 1020 Builders.
Custom craftsmanship details include custom outdoor dining area, custom front door and ornate interior details.
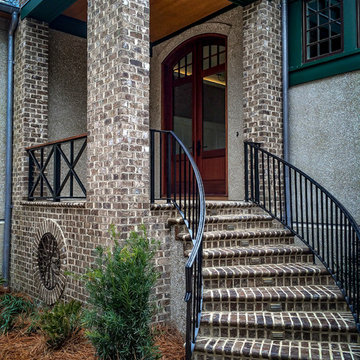
The next 3 photos are of the same house. This is #1
Bricks in photo are: Cherokee Brick Company's Old Savannah, Bullnose brick on the step treads.
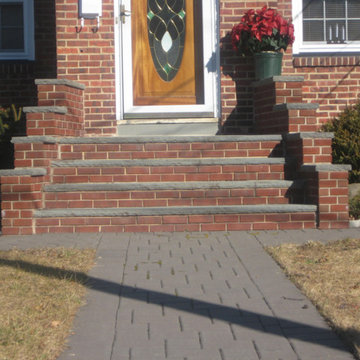
This is an example of a large traditional front door in New York with red walls, brick floors, a single front door and a medium wood front door.
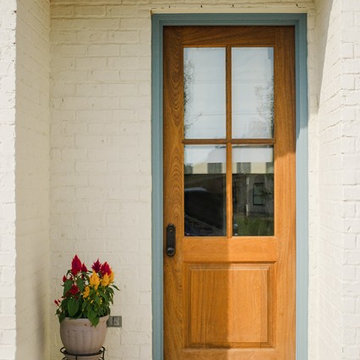
Design ideas for a small traditional mudroom in Houston with white walls, brick floors, a medium wood front door and multi-coloured floor.
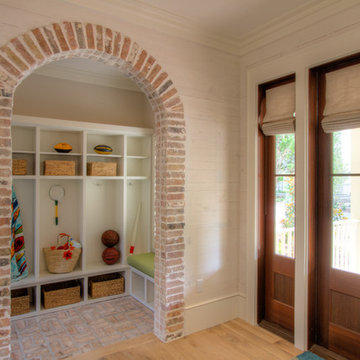
This side entrance is full of special character and elements with Old Chicago Brick floors and arch which also leads to the garage and back brick patio! This is the perfect setting for the beach to endure the sand coming in on those bare feet! Fletcher Isaacs Photographer
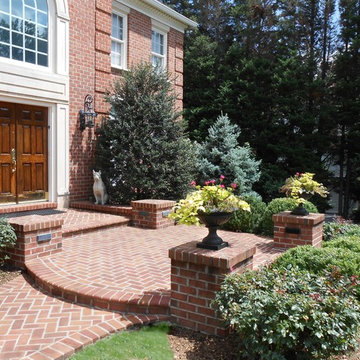
Welcome! Mortared brick herringbone entrance patio with brick posts and curved edges. Crisp edges and beautiful patterning.
Photo of a mid-sized traditional front door in DC Metro with brick floors, a double front door and a medium wood front door.
Photo of a mid-sized traditional front door in DC Metro with brick floors, a double front door and a medium wood front door.
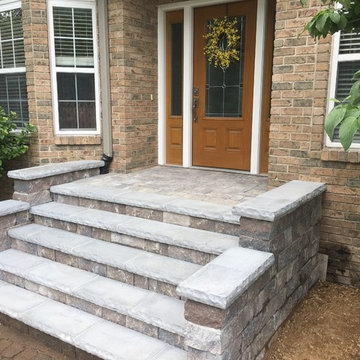
As shown in the Before Photo, existing steps constructed with pavers, were breaking and falling apart and the exterior steps became unsafe and unappealing. Complete demo and reconstruction of the Front Door Entry was the goal of the customer. Platinum Ponds & Landscaping met with the customer and discussed their goals and budget. We constructed the new steps provided by Unilock and built them to perfection into the existing patio area below. The next phase is to rebuild the patio below. The customers were thrilled with the outcome!
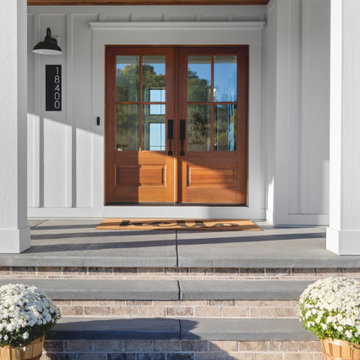
In a country setting this white modern farmhouse with black accents features a warm stained front door and wrap around porch. Starting with the welcoming Board & Batten foyer to the the personalized penny tile fireplace and the over mortar brick Hearth Room fireplace it expresses "Welcome Home". Custom to the owners are a claw foot tub, wallpaper rooms and accent Alder wood touches.
Entryway Design Ideas with Brick Floors and a Medium Wood Front Door
1