Entryway Design Ideas with Brick Floors and a White Front Door
Refine by:
Budget
Sort by:Popular Today
1 - 20 of 202 photos
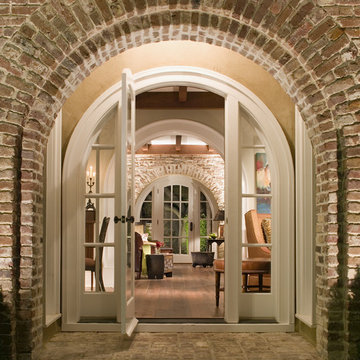
Entry | Custom home Studio of LS3P ASSOCIATES LTD. | Photo by Creative Sources Photography
Photo of a traditional entryway in Atlanta with a white front door, brick floors and a single front door.
Photo of a traditional entryway in Atlanta with a white front door, brick floors and a single front door.
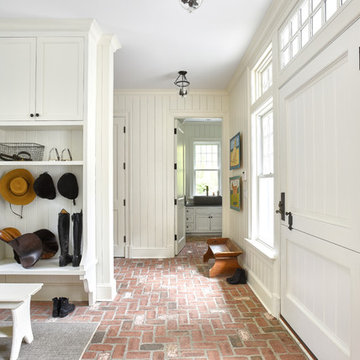
Nancy Elizabeth Hill
Design ideas for a traditional mudroom in New York with white walls, brick floors, a dutch front door, a white front door and pink floor.
Design ideas for a traditional mudroom in New York with white walls, brick floors, a dutch front door, a white front door and pink floor.
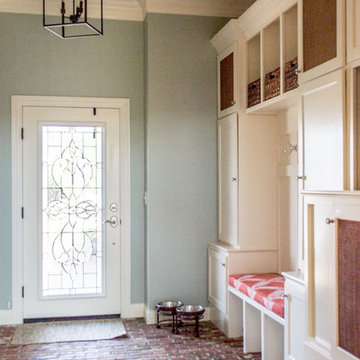
The homeowners designed the cabinetry in the new Mudroom complete with decorative wire to hide doggie crates, a secret entrance to the litter box, a bench for putting on shoes, and a chalkboard for reminders. The brick flooring makes it feel like the space has been here forever. The lantern pendant is a welcoming touch. We added a cushion on the bench to bring in the orange color, and the leaf artwork on the wall ties that color to the wall color which is Sherwin Williams’ Comfort Gray (SW6205).
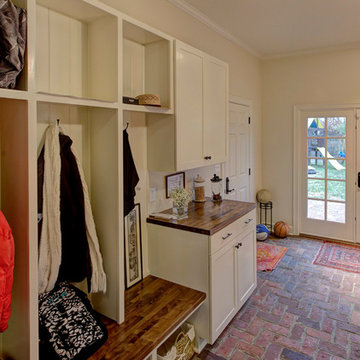
Mahan Multimedia
https://www.facebook.com/pages/Mahan-Multimedia/124969761631
Kitchen and living room renovation. Door and window replacement
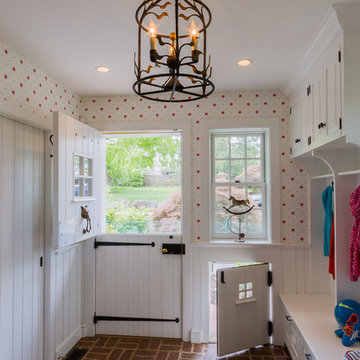
Country mudroom in Philadelphia with multi-coloured walls, brick floors, a dutch front door and a white front door.
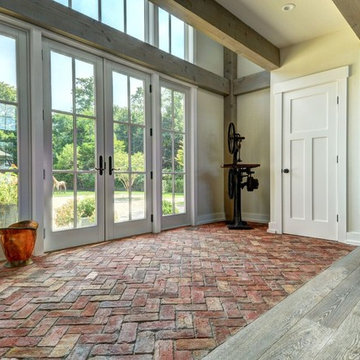
Barn House Entry with Brick Floor
Chris Foster Photography
Large country foyer in Burlington with beige walls, brick floors, a double front door and a white front door.
Large country foyer in Burlington with beige walls, brick floors, a double front door and a white front door.
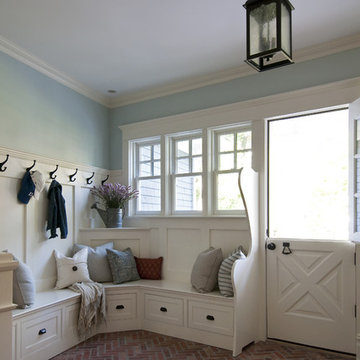
Traditional entryway in Newark with brick floors, a dutch front door and a white front door.
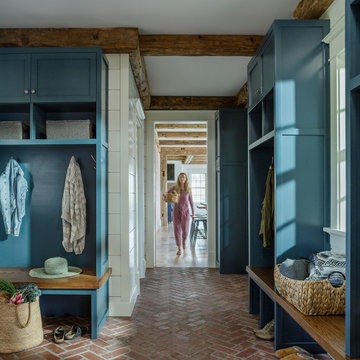
A warm and inviting mudroom and entry area with herringbone brick flooring, blue cubbies and white shiplap wood wall covering.
This is an example of a small traditional mudroom in Other with white walls, brick floors, a dutch front door, a white front door and red floor.
This is an example of a small traditional mudroom in Other with white walls, brick floors, a dutch front door, a white front door and red floor.
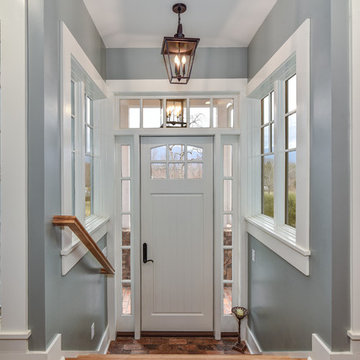
Photo of a small country front door in Other with grey walls, a single front door, a white front door, brick floors and red floor.
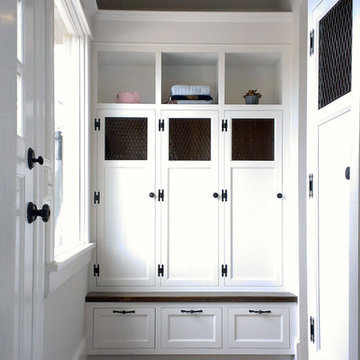
Entry/mud-room photo from large first floor remodel and addition. Shown with reclaimed brick flooring, built-in cabinetry. Custom built mudroom cabinetry and cubbies with wire mesh screens, vaulted ceiling and industrial lighting fixtures. Construction by Murphy General Contractors of South Orange, NJ. Photo by Greg Martz.
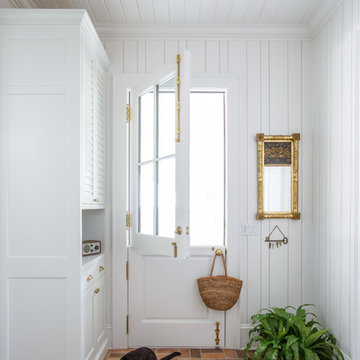
Jessie Preza
This is an example of a traditional mudroom in Jacksonville with white walls, a dutch front door, a white front door, multi-coloured floor and brick floors.
This is an example of a traditional mudroom in Jacksonville with white walls, a dutch front door, a white front door, multi-coloured floor and brick floors.
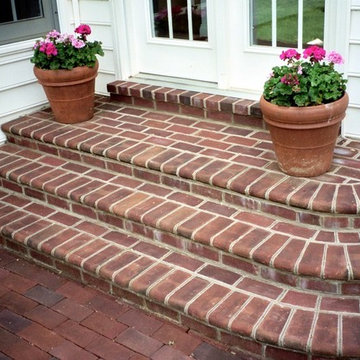
Notice the wide landing, shallow risers and beautiful cut-work on the sides of these formal brick entry steps!
Mid-sized traditional front door in DC Metro with brick floors, a single front door, a white front door and red floor.
Mid-sized traditional front door in DC Metro with brick floors, a single front door, a white front door and red floor.
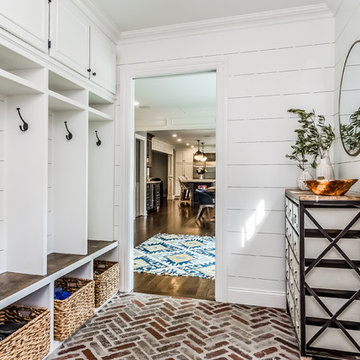
Inspiration for a large traditional mudroom in New York with white walls, brick floors, a single front door, a white front door and red floor.
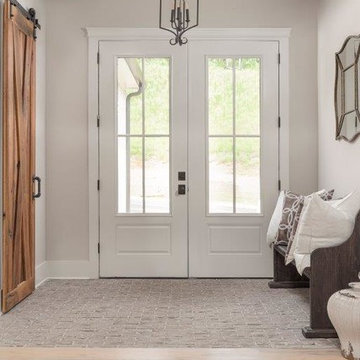
Inspiration for a mid-sized country foyer in Other with grey walls, brick floors, a double front door, a white front door and beige floor.
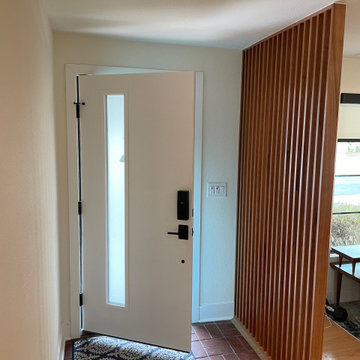
Entryway with updated front door and mid-century modern wood seperator between living space.
Inspiration for a midcentury entryway in Denver with white walls, brick floors, a single front door and a white front door.
Inspiration for a midcentury entryway in Denver with white walls, brick floors, a single front door and a white front door.
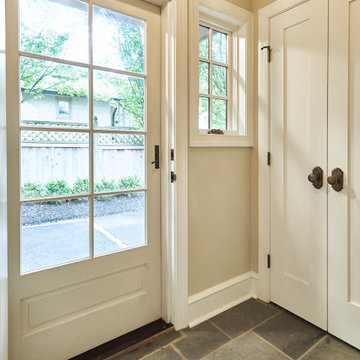
To create the mudroom off the kitchen, we converted a porch by adding walls, an 8-light door, and flagstone tile flooring and a closet.
Rudloff Custom Builders has won Best of Houzz for Customer Service in 2014, 2015 2016, 2017, 2019, and 2020. We also were voted Best of Design in 2016, 2017, 2018, 2019 and 2020, which only 2% of professionals receive. Rudloff Custom Builders has been featured on Houzz in their Kitchen of the Week, What to Know About Using Reclaimed Wood in the Kitchen as well as included in their Bathroom WorkBook article. We are a full service, certified remodeling company that covers all of the Philadelphia suburban area. This business, like most others, developed from a friendship of young entrepreneurs who wanted to make a difference in their clients’ lives, one household at a time. This relationship between partners is much more than a friendship. Edward and Stephen Rudloff are brothers who have renovated and built custom homes together paying close attention to detail. They are carpenters by trade and understand concept and execution. Rudloff Custom Builders will provide services for you with the highest level of professionalism, quality, detail, punctuality and craftsmanship, every step of the way along our journey together.
Specializing in residential construction allows us to connect with our clients early in the design phase to ensure that every detail is captured as you imagined. One stop shopping is essentially what you will receive with Rudloff Custom Builders from design of your project to the construction of your dreams, executed by on-site project managers and skilled craftsmen. Our concept: envision our client’s ideas and make them a reality. Our mission: CREATING LIFETIME RELATIONSHIPS BUILT ON TRUST AND INTEGRITY.
Photo Credit: Linda McManus Images
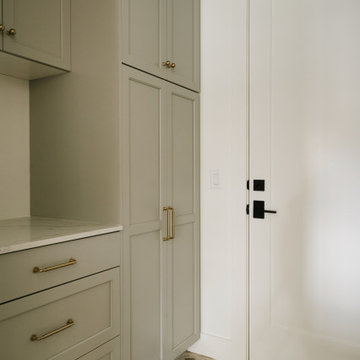
Photo of a mid-sized transitional mudroom in Salt Lake City with white walls, brick floors and a white front door.
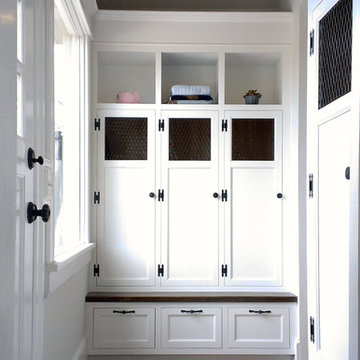
New mudroom on rear of 1875 home. Mudroom was part of an addition featuring a new powder room. Back door opens to deck beyond. Mudroom features plenty of storage closets, dark oak bench, wire mesh cabinet doors, oiled bronze hardware and a reclaimed brick floor. Construction by Murphy Construction; photo by Greg Martz.
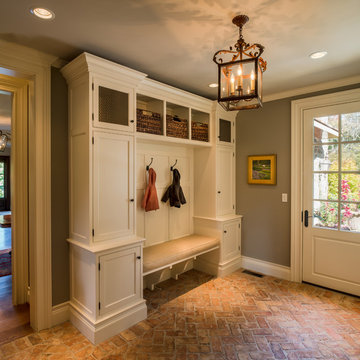
Angle Eye Photography
Photo of a large traditional mudroom in Philadelphia with brick floors, grey walls, a single front door and a white front door.
Photo of a large traditional mudroom in Philadelphia with brick floors, grey walls, a single front door and a white front door.
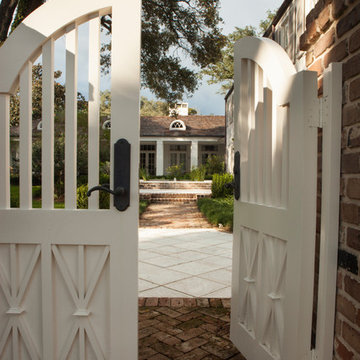
The family room's center French door, lunette dormer, and fireplace were aligned with the existing entrance walk from the street. The pair of custom designed entrance gates repeat the "sheaf of wheat" pattern of the balcony railing above the entrance.
Entryway Design Ideas with Brick Floors and a White Front Door
1