Entryway Design Ideas with Brown Walls and Brick Floors
Refine by:
Budget
Sort by:Popular Today
1 - 20 of 60 photos
Item 1 of 3
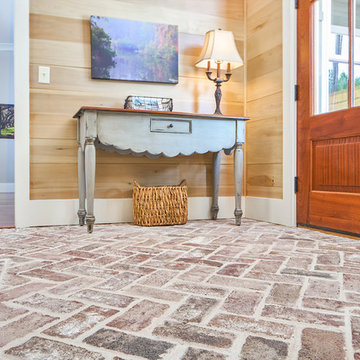
Love the brick in the Owner's Foyer...and well, just the general principle of having an owner's entry. This space is open, spacious, free of clutter and free from visitor's eyes. Bead board or judge's paneling with alabaster trim is a nice finish. All great details for this Sweet Marsh model home.
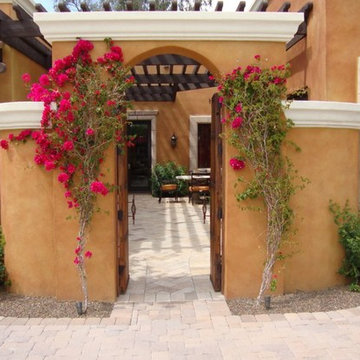
Inspiration for a mid-sized mediterranean front door in Phoenix with brown walls, brick floors, a double front door, a medium wood front door and red floor.
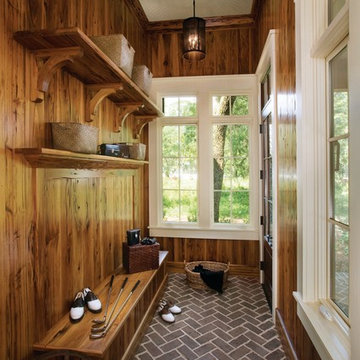
Inspiration for a mid-sized traditional mudroom in Atlanta with brown walls, brick floors and a single front door.
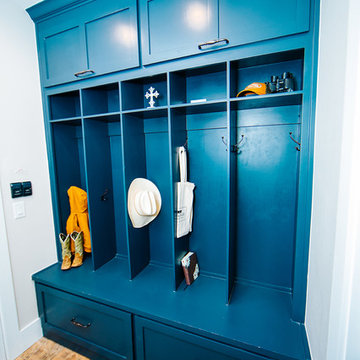
Snap Chic Photography
Photo of a large country mudroom in Austin with brown walls, brick floors, a pivot front door, a green front door and brown floor.
Photo of a large country mudroom in Austin with brown walls, brick floors, a pivot front door, a green front door and brown floor.
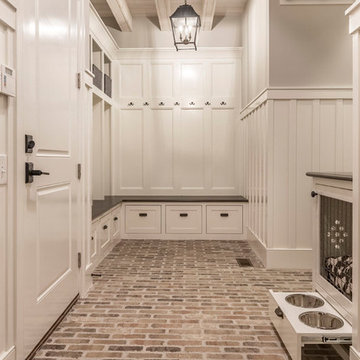
Photo of a large traditional mudroom in Columbus with brown walls, brick floors, a single front door and brown floor.
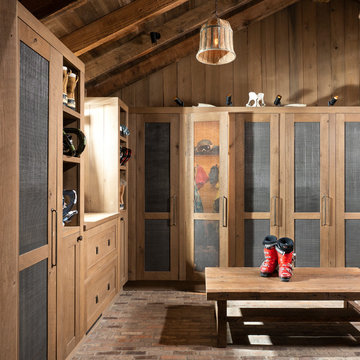
Photography - LongViews Studios
Inspiration for a large country mudroom in Other with brown walls, brick floors and multi-coloured floor.
Inspiration for a large country mudroom in Other with brown walls, brick floors and multi-coloured floor.
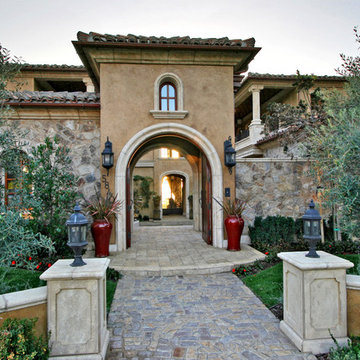
Entry to an Italian courtyard.
Photo of an expansive mediterranean front door in San Diego with a double front door, brown walls, brick floors, a medium wood front door and grey floor.
Photo of an expansive mediterranean front door in San Diego with a double front door, brown walls, brick floors, a medium wood front door and grey floor.
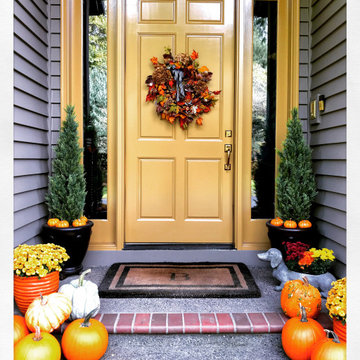
Fall entry with pumpkins and chrysanthemum.
This is an example of a mid-sized traditional front door in Portland with brown walls, brick floors, a single front door, a yellow front door and grey floor.
This is an example of a mid-sized traditional front door in Portland with brown walls, brick floors, a single front door, a yellow front door and grey floor.
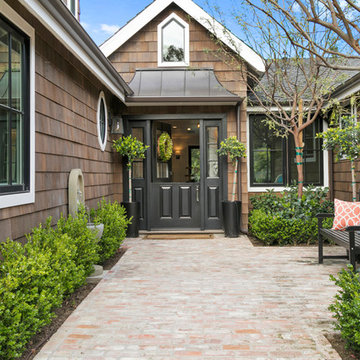
Inspiration for a transitional front door in Orange County with brown walls, brick floors, a dutch front door and a black front door.
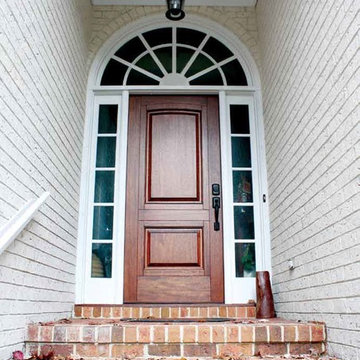
DSAGLASS OPTIONS: Lake Norman or El Presidio
TIMBER: Mahogany
DOOR: 3'0" x 6'8" x 1 3/4"
SIDELIGHTS: 12", 14"
TRANSOM: 12", 14"
LEAD TIME: 2-3 weeks
Design ideas for a mid-sized eclectic front door in Tampa with brown walls, brick floors, a double front door and a light wood front door.
Design ideas for a mid-sized eclectic front door in Tampa with brown walls, brick floors, a double front door and a light wood front door.
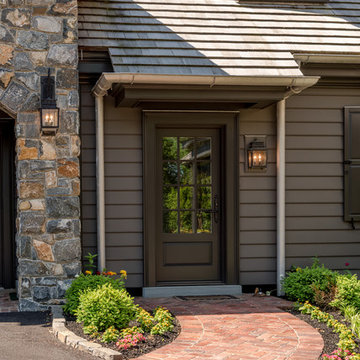
Angle Eye Photography
This is an example of a mid-sized traditional mudroom in Philadelphia with brown walls, brick floors, a single front door, a brown front door and red floor.
This is an example of a mid-sized traditional mudroom in Philadelphia with brown walls, brick floors, a single front door, a brown front door and red floor.
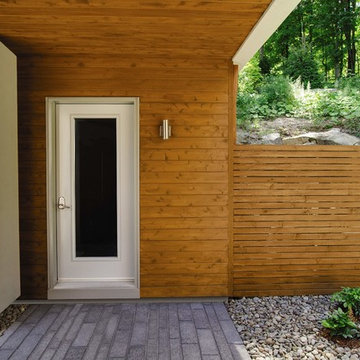
Perfected with PPG Wood Finishes, this pool house allows homeowners to sit back and relax! This entryway combines functionality with elegant design. The wood siding and overhang cover you from the rain and allow you to enjoy the outdoors.
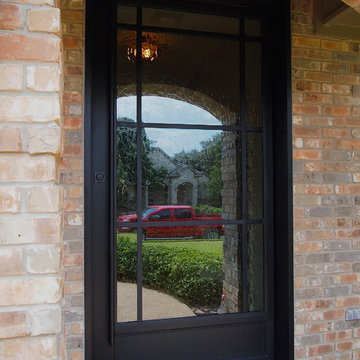
Iron Door - Pivot 2 Style by Porte, Color Black, Flemish Glass, Door Pull.
Mid-sized contemporary front door in Austin with brown walls, brick floors, a pivot front door and a black front door.
Mid-sized contemporary front door in Austin with brown walls, brick floors, a pivot front door and a black front door.
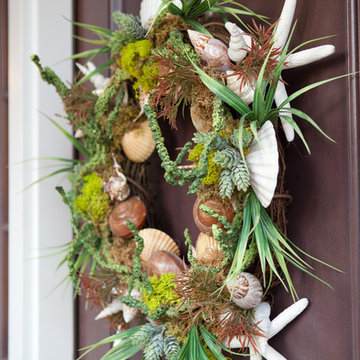
Design ideas for a small beach style front door in Jacksonville with brown walls, brick floors, a single front door and a brown front door.
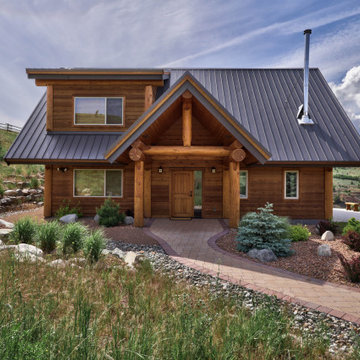
Exterior entryway.
Photo of a country entryway in Vancouver with brown walls, brick floors, a single front door, exposed beam and wood walls.
Photo of a country entryway in Vancouver with brown walls, brick floors, a single front door, exposed beam and wood walls.
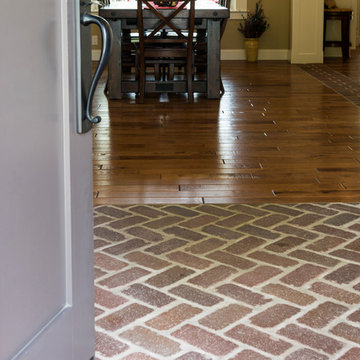
This home was originally built in 1950 and was renovated and redesigned to capture its traditional Woodland roots, while also capturing a sense of a clean and contemporary design.
Photos by: Farrell Scott
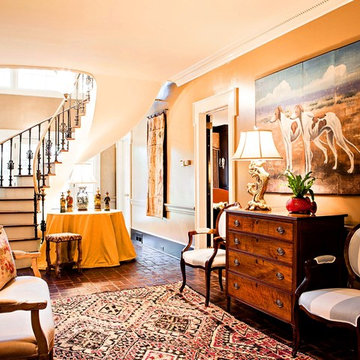
Nick Burchell Photography
Mid-sized transitional entry hall in Atlanta with brown walls, brick floors, a double front door and a black front door.
Mid-sized transitional entry hall in Atlanta with brown walls, brick floors, a double front door and a black front door.
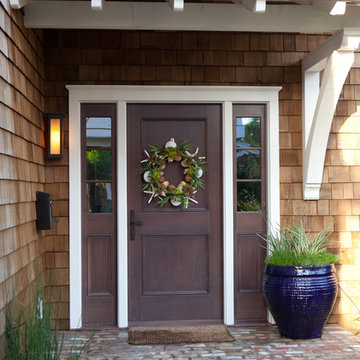
Inspiration for a small beach style front door in Jacksonville with brown walls, brick floors, a single front door and a brown front door.
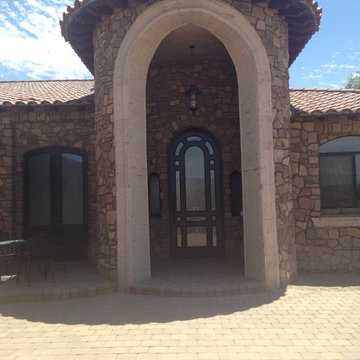
Stone Veneer and Cantera Stone Turret Enryway with Brick Pavers
Expansive mediterranean front door in Phoenix with brown walls, brick floors, a single front door and a dark wood front door.
Expansive mediterranean front door in Phoenix with brown walls, brick floors, a single front door and a dark wood front door.
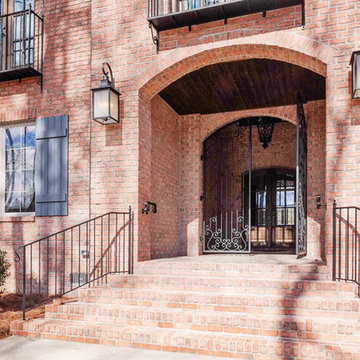
This is an example of a large traditional front door in Other with brown walls, brick floors, a double front door, a dark wood front door and red floor.
Entryway Design Ideas with Brown Walls and Brick Floors
1