Entryway Design Ideas with Grey Walls and Brick Floors
Refine by:
Budget
Sort by:Popular Today
1 - 20 of 172 photos
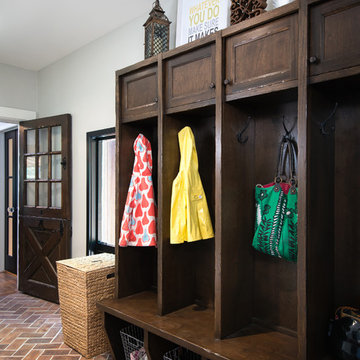
Design ideas for a mid-sized country mudroom in Detroit with grey walls, brick floors, a dutch front door and a dark wood front door.
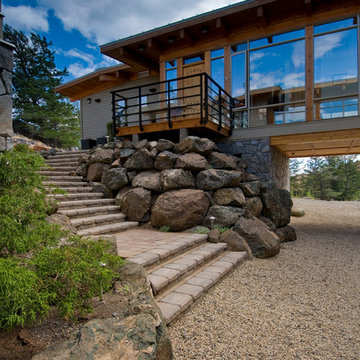
The house bridges over a swale in the land twice in the form of a C. The centre of the C is the main living area, while, together with the bridges, features floor to ceiling glazing set into a Douglas fir glulam post and beam structure. The Southern wing leads off the C to enclose the guest wing with garages below. It was important to us that the home sit quietly in its setting and was meant to have a strong connection to the land.
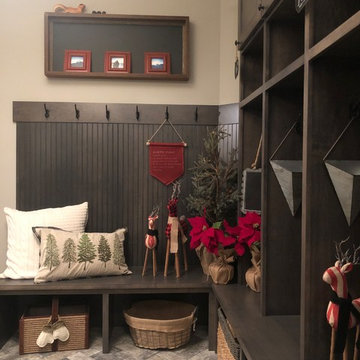
Design ideas for a large transitional mudroom in Minneapolis with grey walls, a single front door, a white front door, brick floors and multi-coloured floor.
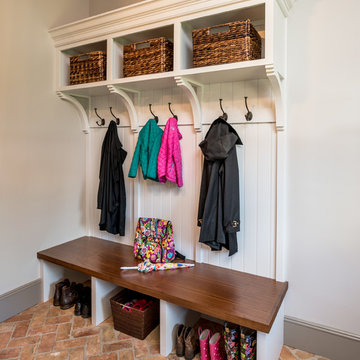
Angle Eye Photography
This is an example of a large traditional mudroom in Wilmington with grey walls, brick floors, a single front door, a brown front door and red floor.
This is an example of a large traditional mudroom in Wilmington with grey walls, brick floors, a single front door, a brown front door and red floor.
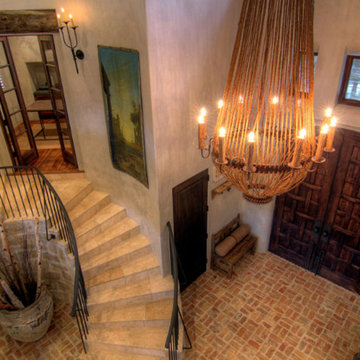
A large, rustic entryway with Laura Lee Designs sconces along the staircase.
Photo of a large mediterranean vestibule in Los Angeles with grey walls, brick floors, a double front door, a dark wood front door and red floor.
Photo of a large mediterranean vestibule in Los Angeles with grey walls, brick floors, a double front door, a dark wood front door and red floor.
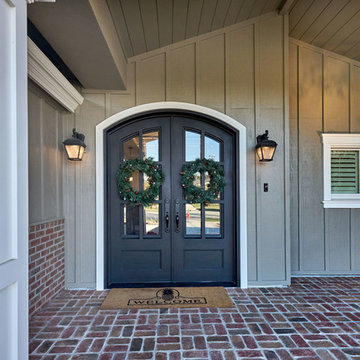
Arch Studio, Inc. Best of Houzz 2016
This is an example of a large arts and crafts front door in San Francisco with grey walls, brick floors, a double front door and a black front door.
This is an example of a large arts and crafts front door in San Francisco with grey walls, brick floors, a double front door and a black front door.
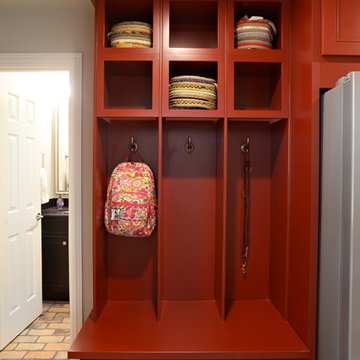
NKBA
J May Photo
Design ideas for a large transitional mudroom in Dallas with grey walls, brick floors, a single front door and a white front door.
Design ideas for a large transitional mudroom in Dallas with grey walls, brick floors, a single front door and a white front door.
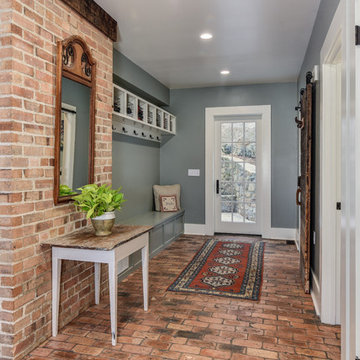
Mid-sized country mudroom in Other with grey walls, brick floors, a single front door and a glass front door.
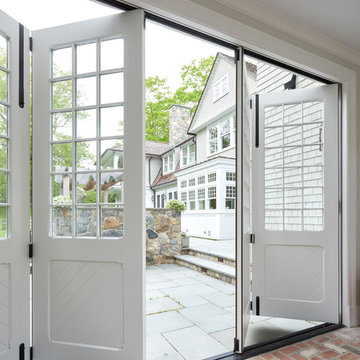
Nancy Elizabeth Hill
Design ideas for a traditional entry hall in New York with grey walls, brick floors, a sliding front door, a white front door and pink floor.
Design ideas for a traditional entry hall in New York with grey walls, brick floors, a sliding front door, a white front door and pink floor.
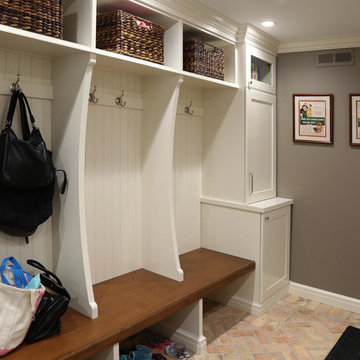
Design ideas for a mid-sized traditional mudroom in Chicago with grey walls and brick floors.
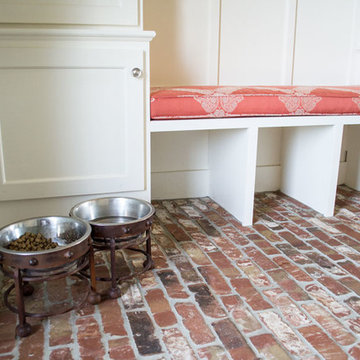
The homeowners designed the cabinetry in the new Mudroom complete with decorative wire to hide doggie crates, a secret entrance to the litter box, a bench for putting on shoes, and a chalkboard for reminders. The brick flooring makes it feel like the space has been here forever. The lantern pendant is a welcoming touch. We added a cushion on the bench to bring in the orange color, and the leaf artwork on the wall ties that color to the wall color which is Sherwin Williams’ Comfort Gray (SW6205).
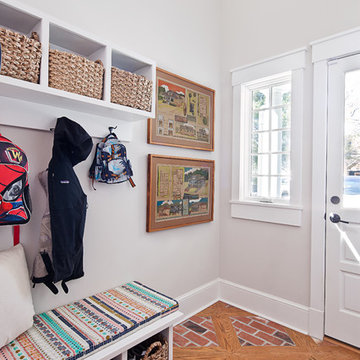
Joel Lassiter
Inspiration for a small transitional mudroom in Charlotte with grey walls, brick floors, a single front door, a white front door and red floor.
Inspiration for a small transitional mudroom in Charlotte with grey walls, brick floors, a single front door, a white front door and red floor.
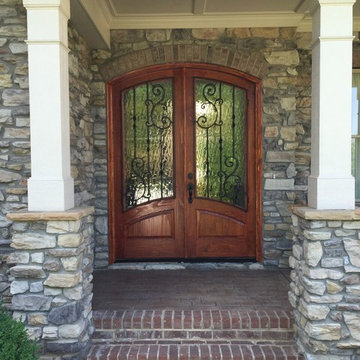
Mid-sized traditional front door in Charlotte with grey walls, brick floors, a double front door and a brown front door.
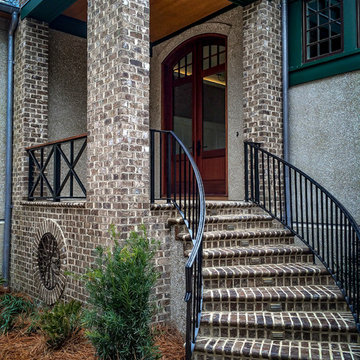
The next 3 photos are of the same house. This is #1
Bricks in photo are: Cherokee Brick Company's Old Savannah, Bullnose brick on the step treads.
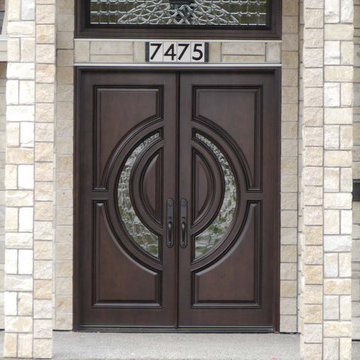
David Wu
Design ideas for an expansive traditional front door in New York with grey walls, brick floors, a double front door and a dark wood front door.
Design ideas for an expansive traditional front door in New York with grey walls, brick floors, a double front door and a dark wood front door.
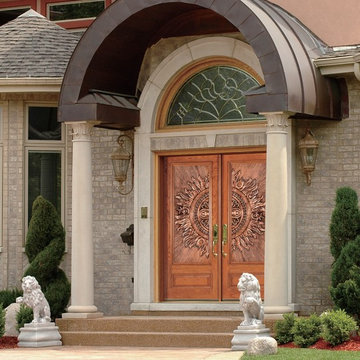
David Wu
Inspiration for a mid-sized modern front door in Los Angeles with grey walls, brick floors, a double front door and a dark wood front door.
Inspiration for a mid-sized modern front door in Los Angeles with grey walls, brick floors, a double front door and a dark wood front door.
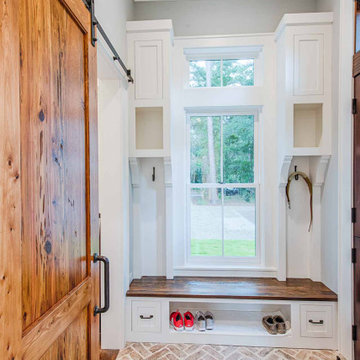
Pecky cypress barn door, herringbone pattern brick floor, and custom built-ins with window bench seat.
Mudroom in Other with grey walls, brick floors and grey floor.
Mudroom in Other with grey walls, brick floors and grey floor.
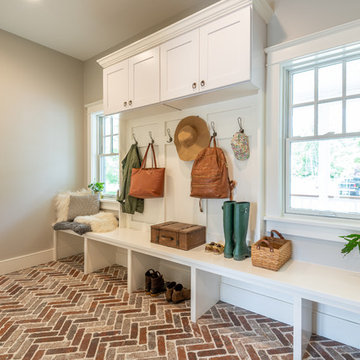
functional and lovely mudroom
Inspiration for a mid-sized eclectic mudroom in Philadelphia with grey walls and brick floors.
Inspiration for a mid-sized eclectic mudroom in Philadelphia with grey walls and brick floors.
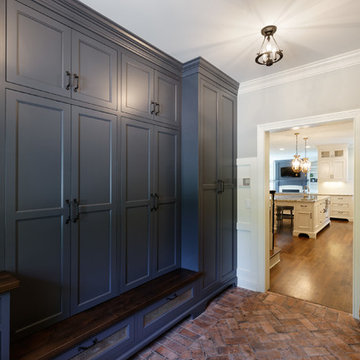
Not only does this mudroom provide oodles of storage, but the custom cabinetry and stunning wood accents give it a stylish look.
Inspiration for a transitional mudroom in Cincinnati with grey walls and brick floors.
Inspiration for a transitional mudroom in Cincinnati with grey walls and brick floors.
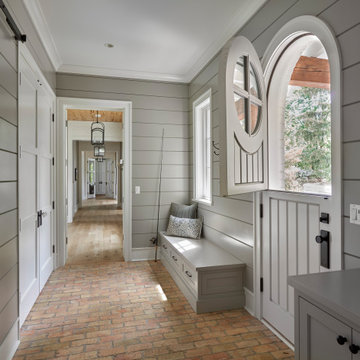
Burr Ridge, IL home by Charles Vincent George Architects. Photography by Tony Soluri. Two-story white, painted brick, the home has a mud room with shiplap siding, reclaimed brick floors, built-in bench seating, barn door closet, and a charming Dutch door to bring in the fresh air. This elegant home exudes old-world charm, creating a comfortable and inviting retreat in the western suburbs of Chicago.
Entryway Design Ideas with Grey Walls and Brick Floors
1