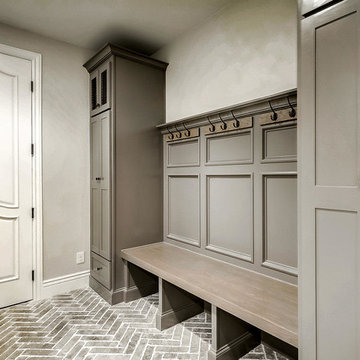Entryway Design Ideas with Travertine Floors and Brick Floors
Refine by:
Budget
Sort by:Popular Today
1 - 20 of 3,806 photos
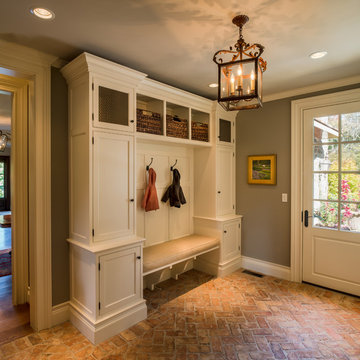
Angle Eye Photography
Photo of a large traditional mudroom in Philadelphia with brick floors, grey walls, a single front door and a white front door.
Photo of a large traditional mudroom in Philadelphia with brick floors, grey walls, a single front door and a white front door.
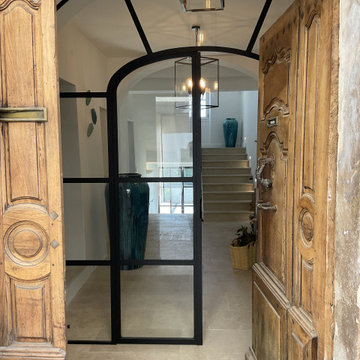
Mid-sized mediterranean entry hall in Marseille with white walls, travertine floors, a light wood front door and beige floor.
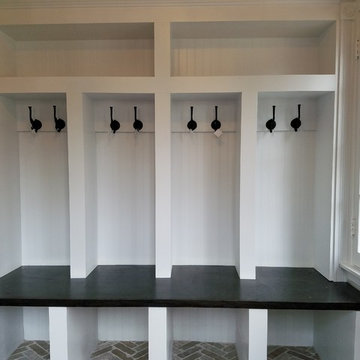
Inspiration for a large traditional mudroom in Chicago with grey walls, brick floors and multi-coloured floor.
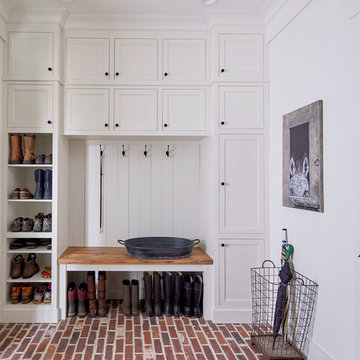
Lauren Rubenstein Photography
Inspiration for a country mudroom in Atlanta with white walls, brick floors, a dutch front door, a white front door and red floor.
Inspiration for a country mudroom in Atlanta with white walls, brick floors, a dutch front door, a white front door and red floor.

Eastview Before & After Exterior Renovation
Enhancing a home’s exterior curb appeal doesn’t need to be a daunting task. With some simple design refinements and creative use of materials we transformed this tired 1950’s style colonial with second floor overhang into a classic east coast inspired gem. Design enhancements include the following:
• Replaced damaged vinyl siding with new LP SmartSide, lap siding and trim
• Added additional layers of trim board to give windows and trim additional dimension
• Applied a multi-layered banding treatment to the base of the second-floor overhang to create better balance and separation between the two levels of the house
• Extended the lower-level window boxes for visual interest and mass
• Refined the entry porch by replacing the round columns with square appropriately scaled columns and trim detailing, removed the arched ceiling and increased the ceiling height to create a more expansive feel
• Painted the exterior brick façade in the same exterior white to connect architectural components. A soft blue-green was used to accent the front entry and shutters
• Carriage style doors replaced bland windowless aluminum doors
• Larger scale lantern style lighting was used throughout the exterior
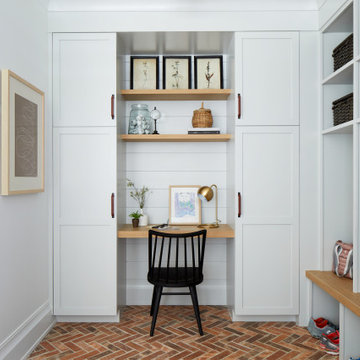
Country mudroom in New York with white walls, brick floors and multi-coloured floor.

This entry foyer lacked personality and purpose. The simple travertine flooring and iron staircase railing provided a background to set the stage for the rest of the home. A colorful vintage oushak rug pulls the zesty orange from the patterned pillow and tulips. A greek key upholstered bench provides a much needed place to take off your shoes. The homeowners gathered all of the their favorite family photos and we created a focal point with mixed sizes of black and white photos. They can add to their collection over time as new memories are made.
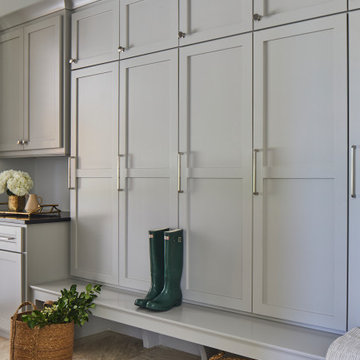
Our Ridgewood Estate project is a new build custom home located on acreage with a lake. It is filled with luxurious materials and family friendly details.
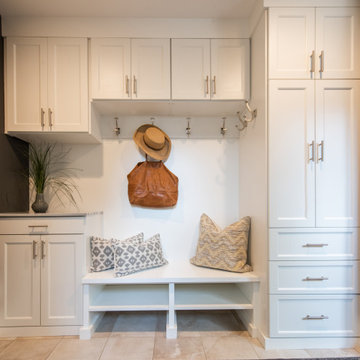
This cottage style mudroom in all white gives ample storage just as you walk in the door. It includes a counter to drop off groceries, a bench with shoe storage below, and multiple large coat hooks for hats, jackets, and handbags. The design also includes deep cabinets to store those unsightly bulk items.
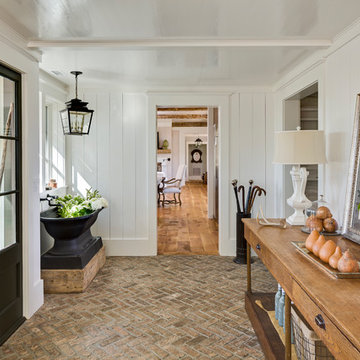
This is an example of a country foyer in Other with white walls, brick floors, a single front door and a glass front door.
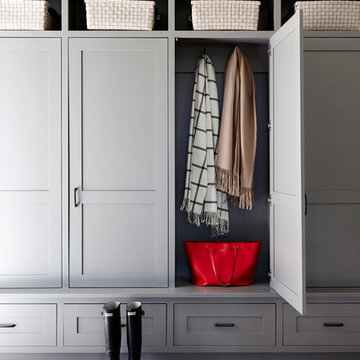
Mid-sized country mudroom in Philadelphia with white walls, brick floors and red floor.
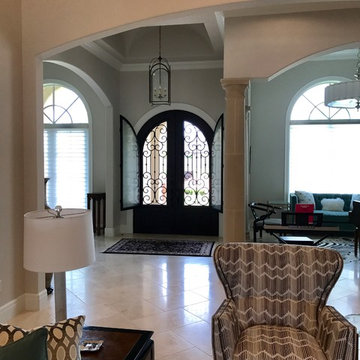
This is an example of a mid-sized transitional front door in Oklahoma City with beige walls, travertine floors, a double front door and beige floor.
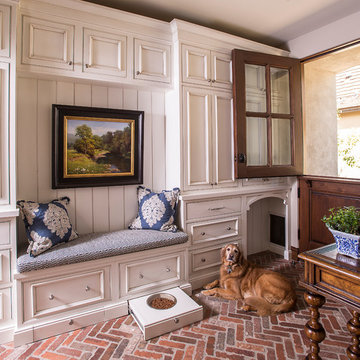
Inspiration for a traditional mudroom in Phoenix with brick floors, a dutch front door and a dark wood front door.
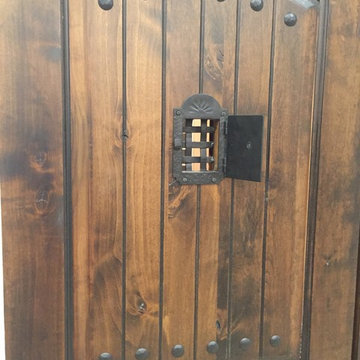
Custom Speakeasy Sliding Doors
This is an example of a mid-sized country entryway in Jacksonville with travertine floors and black walls.
This is an example of a mid-sized country entryway in Jacksonville with travertine floors and black walls.
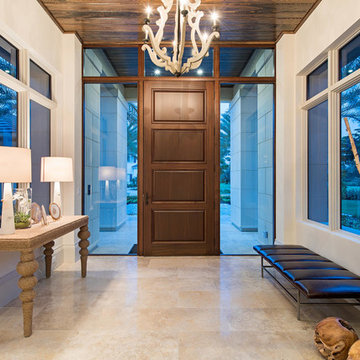
Photo of an expansive transitional front door in Miami with white walls, travertine floors, a single front door and a medium wood front door.
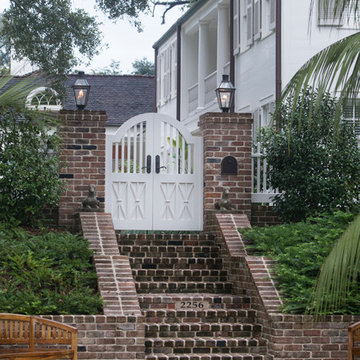
The pair of custom designed entrance gates repeat the "sheaf of wheat" pattern of the balcony rail above the main entrance door.
Photo of a mid-sized traditional foyer in Miami with white walls, brick floors, a double front door, a white front door and red floor.
Photo of a mid-sized traditional foyer in Miami with white walls, brick floors, a double front door, a white front door and red floor.
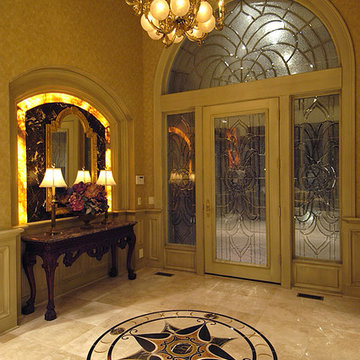
Home built by Arjay Builders Inc.
This is an example of an expansive traditional foyer in Omaha with beige walls, travertine floors, a single front door and a glass front door.
This is an example of an expansive traditional foyer in Omaha with beige walls, travertine floors, a single front door and a glass front door.
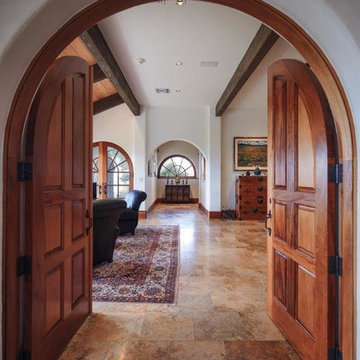
Photo of a mid-sized mediterranean entry hall in Orlando with white walls, travertine floors, a double front door and a medium wood front door.
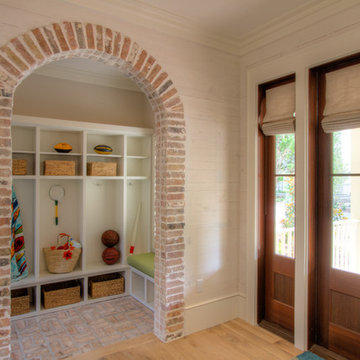
This side entrance is full of special character and elements with Old Chicago Brick floors and arch which also leads to the garage and back brick patio! This is the perfect setting for the beach to endure the sand coming in on those bare feet! Fletcher Isaacs Photographer
Entryway Design Ideas with Travertine Floors and Brick Floors
1
