Entryway Design Ideas with Brick Floors and Brick Walls
Refine by:
Budget
Sort by:Popular Today
1 - 20 of 40 photos
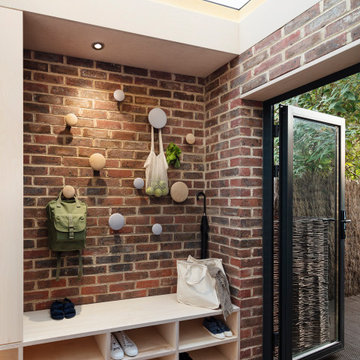
The brief was to design a portico side Extension for an existing home to add more storage space for shoes, coats and above all, create a warm welcoming entrance to their home.
Materials - Brick (to match existing) and birch plywood.

This is an example of a large arts and crafts front door in Houston with white walls, brick floors, a single front door, a black front door, red floor, vaulted and brick walls.
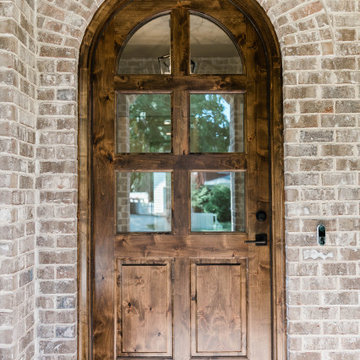
Photo of a large transitional front door in Other with brick floors, a single front door, a medium wood front door, brown floor, timber and brick walls.
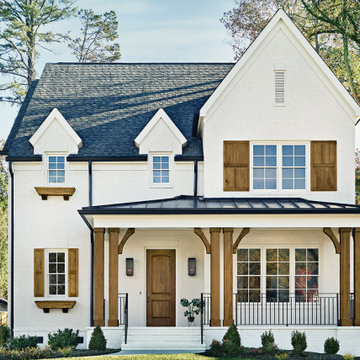
Knotty Alder Fiberglass 2-Panel Arch Top Jeld-Wen door in Mocha
Country front door in Austin with white walls, brick floors, a single front door, a medium wood front door, white floor and brick walls.
Country front door in Austin with white walls, brick floors, a single front door, a medium wood front door, white floor and brick walls.
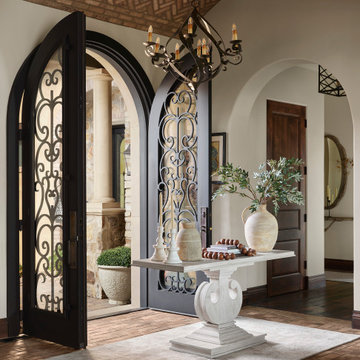
Entryway in Denver with brick floors, a double front door, a brown front door, vaulted and brick walls.
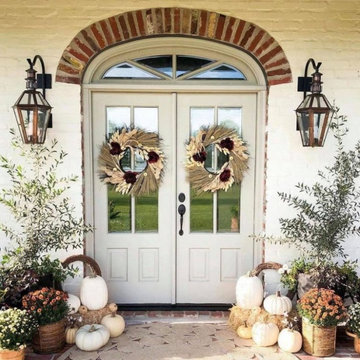
Take a look at these elegant entryways decorated for fall that feature our Governor and Café Du Monde lanterns.
See more fall-inspired porches on the Bevolo Blog.
http://ow.ly/ss3i50Lr7ZL
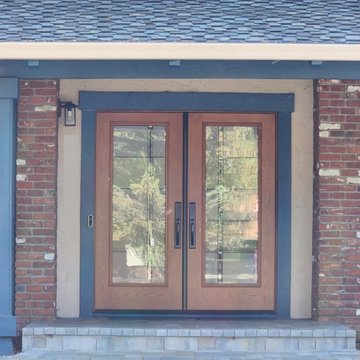
Post-installation of a new double prehung Oak and Fiberglass door from Therma-Tru.
Inspiration for a mid-sized modern front door in San Francisco with beige walls, brick floors, a double front door, a dark wood front door, grey floor, exposed beam and brick walls.
Inspiration for a mid-sized modern front door in San Francisco with beige walls, brick floors, a double front door, a dark wood front door, grey floor, exposed beam and brick walls.
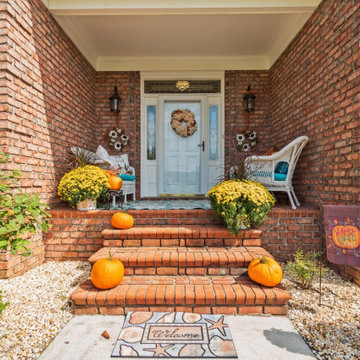
Photo of a front door in Other with brick floors, a single front door, a white front door and brick walls.
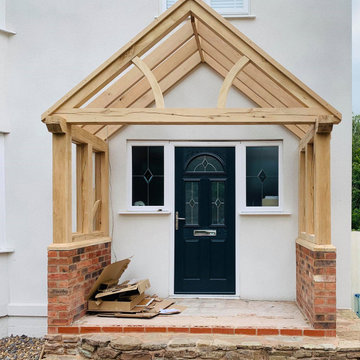
This Customer wanted a solid oak porch but needed it extra wide because of the side panel windows on either side of the door but also a low pitch of the roof to avoid the window above. The customer also wanted curved brackets in the front to give this huge porch some traditional style.
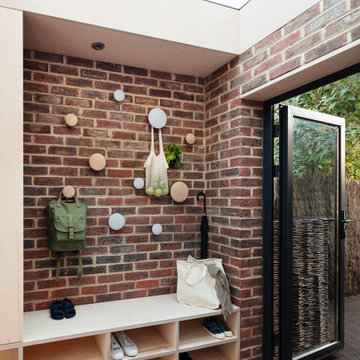
The brief was to design a portico side Extension for an existing home to add more storage space for shoes, coats and above all, create a warm welcoming entrance to their home.
Materials - Brick (to match existing) and birch plywood.
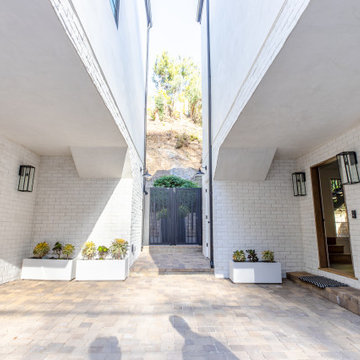
Photo of a large contemporary front door in Los Angeles with white walls, brick floors, a single front door, a brown front door, grey floor and brick walls.
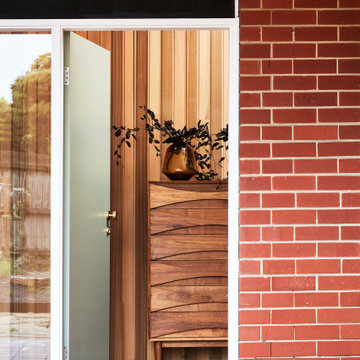
Inspiration for a mid-sized midcentury front door in Sydney with red walls, brick floors, a single front door, a green front door, red floor and brick walls.
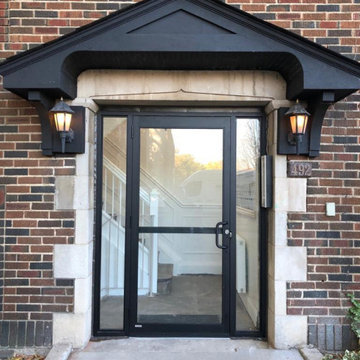
Front Door Replacement, Windows Replacement, All done by Total Commercial In Toronto.
Mid-sized modern front door in Toronto with black walls, brick floors, a single front door, a glass front door, grey floor, vaulted and brick walls.
Mid-sized modern front door in Toronto with black walls, brick floors, a single front door, a glass front door, grey floor, vaulted and brick walls.
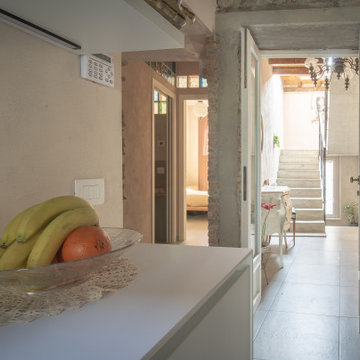
Questo immobile d'epoca trasuda storia da ogni parete. Gli attuali proprietari hanno avuto l'abilità di riuscire a rinnovare l'intera casa (la cui costruzione risale alla fine del 1.800) mantenendone inalterata la natura e l'anima.
Parliamo di un architetto che (per passione ha fondato un'impresa edile in cui lavora con grande dedizione) e di una brillante artista che, con la sua inseparabile partner, realizza opere d'arti a quattro mani miscelando la pittura su tela a collage tratti da immagini di volti d'epoca. L'introduzione promette bene...
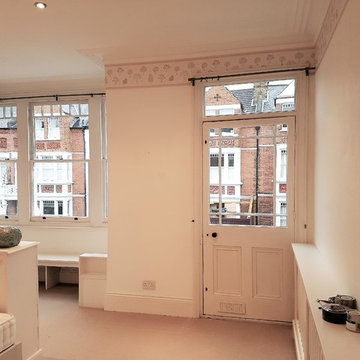
Dulux trade and Johnstone trade paint in action following Mirka and Festool dust free sanding..
Inspiration for a large traditional entry hall in London with white walls, brick floors, a single front door, beige floor, recessed and brick walls.
Inspiration for a large traditional entry hall in London with white walls, brick floors, a single front door, beige floor, recessed and brick walls.

Transitional foyer in Charleston with red walls, brick floors, a single front door, a glass front door, red floor, exposed beam, vaulted, wood and brick walls.
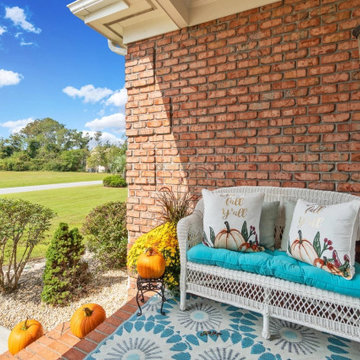
This is an example of a front door in Other with brick floors and brick walls.
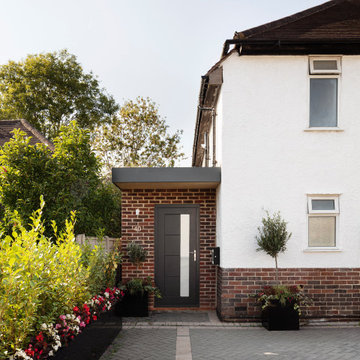
The brief was to design a portico side Extension for an existing home to add more storage space for shoes, coats and above all, create a warm welcoming entrance to their home.
Materials - Brick (to match existing) and birch plywood.
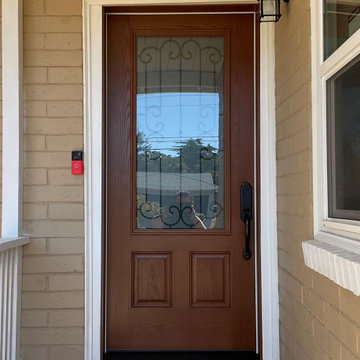
Entry way updated with an eye catching dark clay stained fiber/mahogany door from Therma Tru with oil rubbed door sill and hardware to match from Emtek.
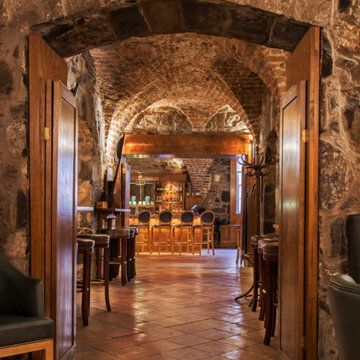
With the preservation of the historic structure and Dublin landmark always at the forefront of our minds, we found a way to integrate our passionate dedication to the young 21st-century creators of modern Ireland -- all of whom we had previously scouted for the body of creatives known as ‘The Irish Collection’ -- and I believe we successfully achieved showcasing their creations in one of the most well-known settings in the country. It was our ability to listen closely to our clients and translate our vision to them in a way that eventually awarded the studio the opportunity to advocate for artistry in this famous Dublin landmark that will go on to inspire creatives in Ireland for a long time to come. In our determination to show fierce integrity to the original structure, the project became one of the most celebrated expressions of Irish craftsmanship and resource efficiency in 2017. Our studio integrated our clear vision for sophistication and flair within tight constraints -- paving the way for another 20 years of distinguished work.
Entryway Design Ideas with Brick Floors and Brick Walls
1