Entryway Design Ideas with Multi-coloured Walls and Brick Walls
Refine by:
Budget
Sort by:Popular Today
1 - 20 of 29 photos
Item 1 of 3

We remodeled this unassuming mid-century home from top to bottom. An entire third floor and two outdoor decks were added. As a bonus, we made the whole thing accessible with an elevator linking all three floors.
The 3rd floor was designed to be built entirely above the existing roof level to preserve the vaulted ceilings in the main level living areas. Floor joists spanned the full width of the house to transfer new loads onto the existing foundation as much as possible. This minimized structural work required inside the existing footprint of the home. A portion of the new roof extends over the custom outdoor kitchen and deck on the north end, allowing year-round use of this space.
Exterior finishes feature a combination of smooth painted horizontal panels, and pre-finished fiber-cement siding, that replicate a natural stained wood. Exposed beams and cedar soffits provide wooden accents around the exterior. Horizontal cable railings were used around the rooftop decks. Natural stone installed around the front entry enhances the porch. Metal roofing in natural forest green, tie the whole project together.
On the main floor, the kitchen remodel included minimal footprint changes, but overhauling of the cabinets and function. A larger window brings in natural light, capturing views of the garden and new porch. The sleek kitchen now shines with two-toned cabinetry in stained maple and high-gloss white, white quartz countertops with hints of gold and purple, and a raised bubble-glass chiseled edge cocktail bar. The kitchen’s eye-catching mixed-metal backsplash is a fun update on a traditional penny tile.
The dining room was revamped with new built-in lighted cabinetry, luxury vinyl flooring, and a contemporary-style chandelier. Throughout the main floor, the original hardwood flooring was refinished with dark stain, and the fireplace revamped in gray and with a copper-tile hearth and new insert.
During demolition our team uncovered a hidden ceiling beam. The clients loved the look, so to meet the planned budget, the beam was turned into an architectural feature, wrapping it in wood paneling matching the entry hall.
The entire day-light basement was also remodeled, and now includes a bright & colorful exercise studio and a larger laundry room. The redesign of the washroom includes a larger showering area built specifically for washing their large dog, as well as added storage and countertop space.
This is a project our team is very honored to have been involved with, build our client’s dream home.
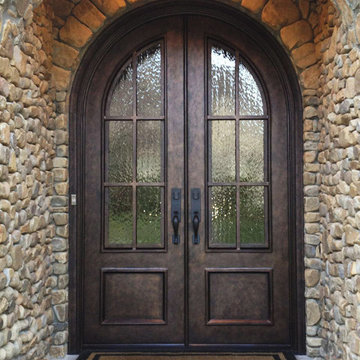
Welcome home—these custom double front entry doors boast an intricate Bronze finish, quality hardware, and textured, insulated glass that's rated to withstand hurricane impact.
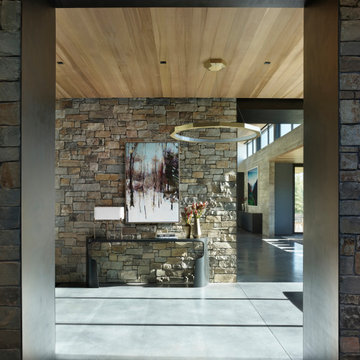
Design ideas for a large country foyer in Other with multi-coloured walls, concrete floors, grey floor, wood and brick walls.
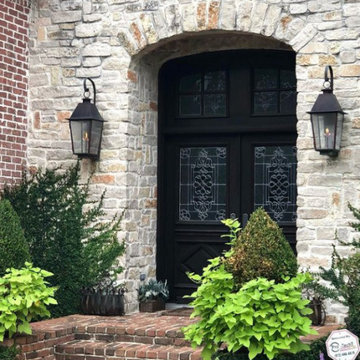
This is an example of a mid-sized arts and crafts front door in Houston with multi-coloured walls, brick floors, a double front door, a black front door, multi-coloured floor, vaulted and brick walls.

Photo of a small midcentury foyer in Chicago with multi-coloured walls, ceramic floors, a double front door, a light wood front door, multi-coloured floor, wallpaper and brick walls.

Inspiration for a mid-sized country foyer in San Diego with multi-coloured walls, concrete floors, a single front door, a white front door, grey floor, exposed beam and brick walls.

#thevrindavanproject
ranjeet.mukherjee@gmail.com thevrindavanproject@gmail.com
https://www.facebook.com/The.Vrindavan.Project
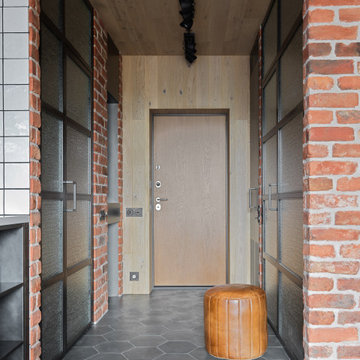
Плитка из дореволюционных руколепных кирпичей BRICKTILES в оформлении стен прихожей. Поверхность под защитной пропиткой - не пылит и влажная уборка разрешена.
Дизайнер проекта: Кира Яковлева. Фото: Сергей Красюк. Стилист: Александра Пиленкова.
Проект опубликован на сайте журнала AD Russia в 2020 году.
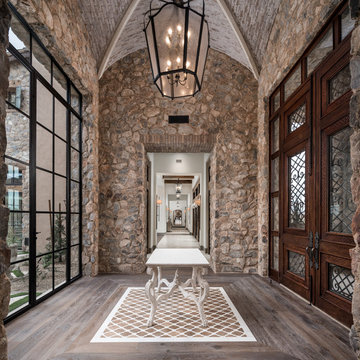
Entryway stone detail and vaulted ceilings, double doors, and custom chandeliers.
This is an example of an expansive country foyer in Phoenix with multi-coloured walls, dark hardwood floors, a double front door, a brown front door, multi-coloured floor, timber and brick walls.
This is an example of an expansive country foyer in Phoenix with multi-coloured walls, dark hardwood floors, a double front door, a brown front door, multi-coloured floor, timber and brick walls.

Gorgeous modern single family home with magnificent views.
Photo of a mid-sized contemporary foyer in Cincinnati with multi-coloured walls, ceramic floors, a pivot front door, a glass front door, beige floor, wood and brick walls.
Photo of a mid-sized contemporary foyer in Cincinnati with multi-coloured walls, ceramic floors, a pivot front door, a glass front door, beige floor, wood and brick walls.
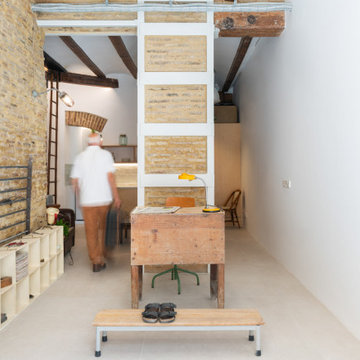
El espacio del acceso se ha limpiado y tratado para mantener la esencia de los materiales.
Bajo del suelo de porcelánico de grandes dimensiones, se ha aislado del frío y la humedad.y se ha dispuesto un suelo radiante eléctrico de Porcelanosa.
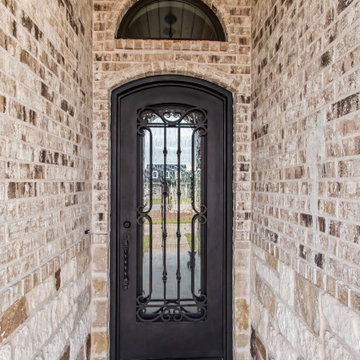
This front entry has wood paneling on the ceiling with a custom wrought iron front door. Call us today to start your dream home (979) 704-5471
This is an example of a small traditional front door in Austin with multi-coloured walls, concrete floors, a single front door, grey floor, wood and brick walls.
This is an example of a small traditional front door in Austin with multi-coloured walls, concrete floors, a single front door, grey floor, wood and brick walls.
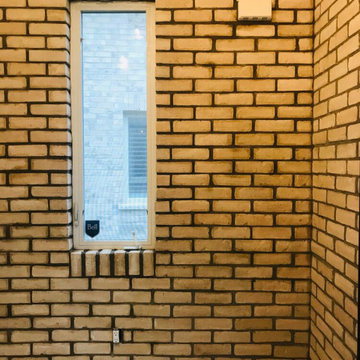
Photo of a traditional front door in Toronto with multi-coloured walls, a single front door, a black front door and brick walls.
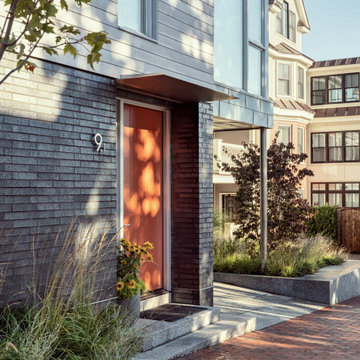
This colored street-entry front door leads into a 4-story modern family home with ocean views.
Contemporary front door in Portland Maine with multi-coloured walls, concrete floors, a single front door, an orange front door, grey floor and brick walls.
Contemporary front door in Portland Maine with multi-coloured walls, concrete floors, a single front door, an orange front door, grey floor and brick walls.
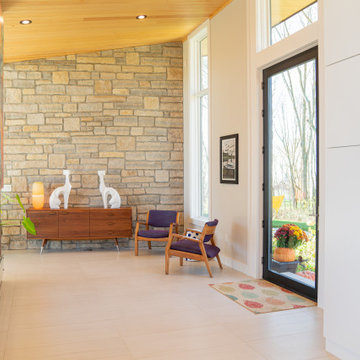
Gorgeous modern single family home with magnificent views.
This is an example of a mid-sized contemporary foyer in Cincinnati with multi-coloured walls, ceramic floors, a pivot front door, a glass front door, beige floor, wood and brick walls.
This is an example of a mid-sized contemporary foyer in Cincinnati with multi-coloured walls, ceramic floors, a pivot front door, a glass front door, beige floor, wood and brick walls.
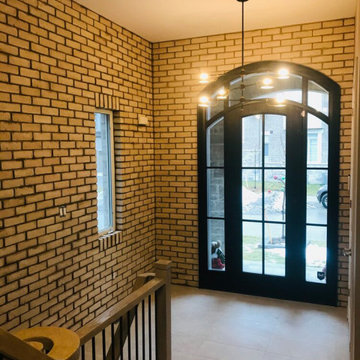
This is an example of a traditional front door in Toronto with multi-coloured walls, a single front door, a black front door and brick walls.
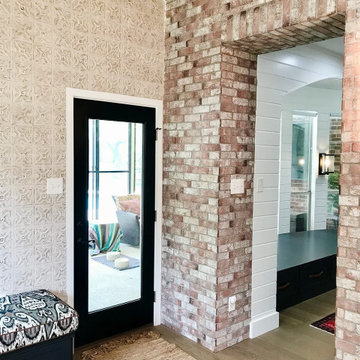
Small eclectic foyer in Austin with multi-coloured walls, light hardwood floors, a single front door, a black front door, beige floor, timber and brick walls.
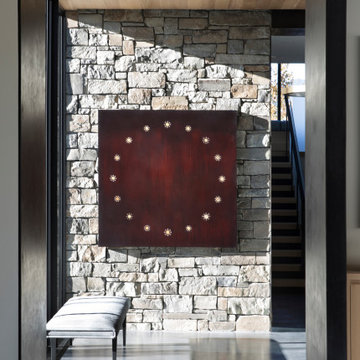
Design ideas for a country entry hall in Other with multi-coloured walls, grey floor, wood, concrete floors and brick walls.
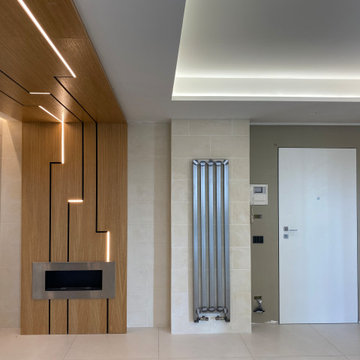
Ingresso decorativo, con percorso luminoso in legno, con integrazione di camino in bioetanolo e stripled dimmerabili, e controllo domotico, porta a filo
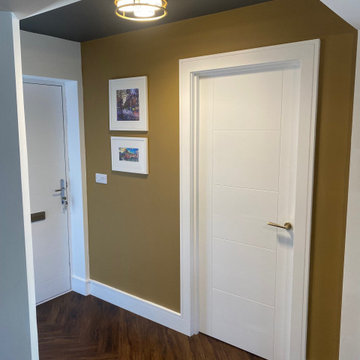
Mustard and charcoal painted walls with white detailed plinths and door architraves
This is an example of a small modern entryway in Dorset with multi-coloured walls, vinyl floors, a single front door, a white front door, brown floor and brick walls.
This is an example of a small modern entryway in Dorset with multi-coloured walls, vinyl floors, a single front door, a white front door, brown floor and brick walls.
Entryway Design Ideas with Multi-coloured Walls and Brick Walls
1