Entryway Design Ideas with a Double Front Door and Brown Floor
Refine by:
Budget
Sort by:Popular Today
1 - 20 of 3,421 photos
Item 1 of 3
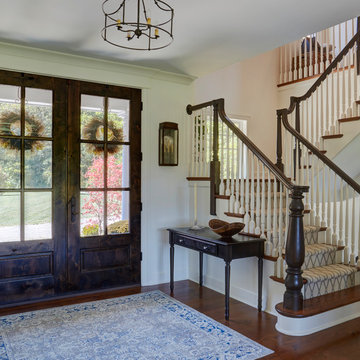
Front door is a pair of 36" x 96" x 2 1/4" DSA Master Crafted Door with 3-point locking mechanism, (6) divided lites, and (1) raised panel at lower part of the doors in knotty alder. Photo by Mike Kaskel

Photo of a large country foyer in Nashville with grey walls, medium hardwood floors, a double front door, a dark wood front door, brown floor and panelled walls.

Design ideas for a large country foyer in Houston with white walls, medium hardwood floors, a double front door, a dark wood front door, brown floor and wood walls.

Midcentury Modern inspired new build home. Color, texture, pattern, interesting roof lines, wood, light!
Inspiration for a small midcentury mudroom in Detroit with white walls, light hardwood floors, a double front door, a dark wood front door and brown floor.
Inspiration for a small midcentury mudroom in Detroit with white walls, light hardwood floors, a double front door, a dark wood front door and brown floor.

Warm and inviting this new construction home, by New Orleans Architect Al Jones, and interior design by Bradshaw Designs, lives as if it's been there for decades. Charming details provide a rich patina. The old Chicago brick walls, the white slurried brick walls, old ceiling beams, and deep green paint colors, all add up to a house filled with comfort and charm for this dear family.
Lead Designer: Crystal Romero; Designer: Morgan McCabe; Photographer: Stephen Karlisch; Photo Stylist: Melanie McKinley.

This is an example of a large contemporary foyer in Paris with white walls, medium hardwood floors, a double front door, a white front door and brown floor.
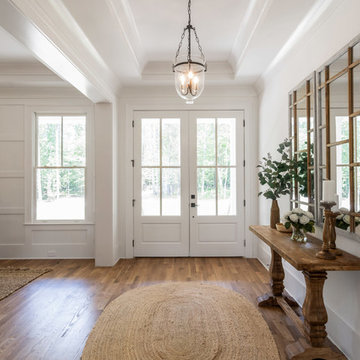
This is an example of a country front door in Atlanta with white walls, medium hardwood floors, a double front door, a glass front door and brown floor.
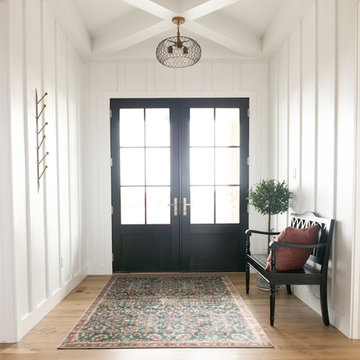
Entry way designed and built by Gowler Homes, photo taken by Jacey Caldwell Photography
Mid-sized country foyer in Denver with white walls, medium hardwood floors, a double front door, a black front door and brown floor.
Mid-sized country foyer in Denver with white walls, medium hardwood floors, a double front door, a black front door and brown floor.
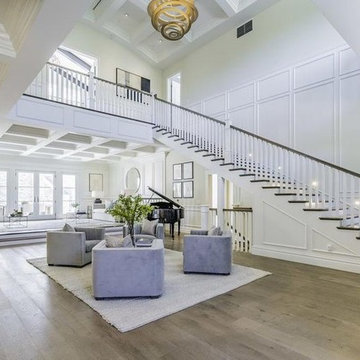
Front entry
Large traditional foyer in Los Angeles with white walls, medium hardwood floors, a double front door, a blue front door and brown floor.
Large traditional foyer in Los Angeles with white walls, medium hardwood floors, a double front door, a blue front door and brown floor.
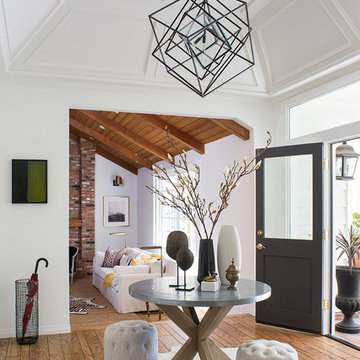
Meghan Bob Photography
Design ideas for a mid-sized contemporary foyer in Los Angeles with white walls, light hardwood floors, a double front door, a black front door and brown floor.
Design ideas for a mid-sized contemporary foyer in Los Angeles with white walls, light hardwood floors, a double front door, a black front door and brown floor.
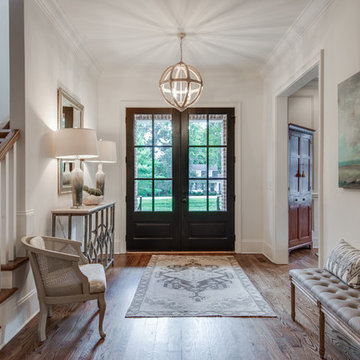
Inspiration for a mid-sized transitional foyer in Nashville with beige walls, medium hardwood floors, a double front door, a dark wood front door and brown floor.
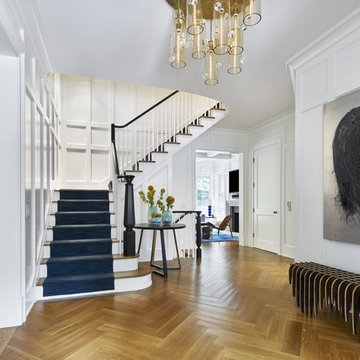
Design ideas for a large transitional foyer in New York with medium hardwood floors, white walls, a double front door, a dark wood front door and brown floor.
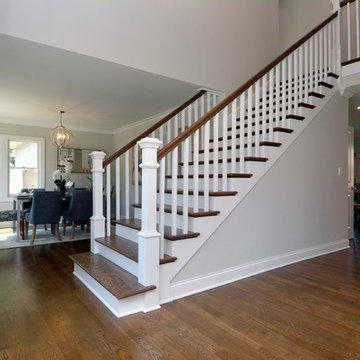
Inviting entry flanked by a formal dining room and office
Photo of a mid-sized traditional foyer in Chicago with grey walls, medium hardwood floors, a double front door, a white front door and brown floor.
Photo of a mid-sized traditional foyer in Chicago with grey walls, medium hardwood floors, a double front door, a white front door and brown floor.
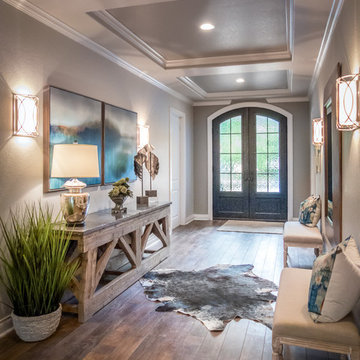
This rustic and traditional entryway is the perfect place to define this home's style. By incorporating earth tones and outdoor elements like, the cowhide and wood furniture, guests will experience a taste of the rest of the house, before they’ve seen it.
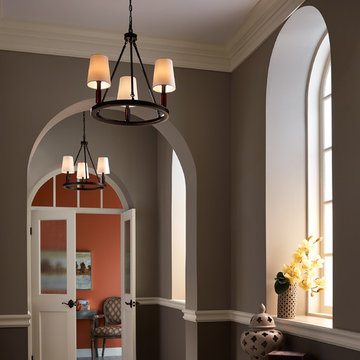
This is an example of a mid-sized traditional foyer in Other with brown walls, light hardwood floors, a double front door, a white front door and brown floor.
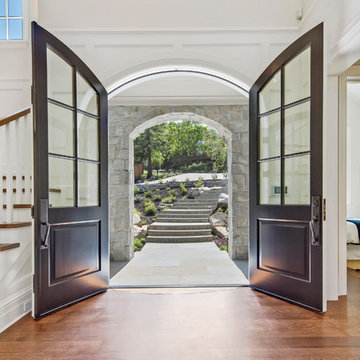
Photo of a large transitional front door in San Francisco with white walls, medium hardwood floors, a double front door, a black front door and brown floor.
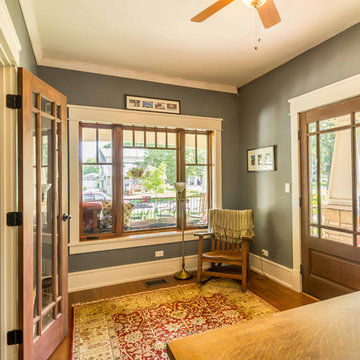
New Craftsman style home, approx 3200sf on 60' wide lot. Views from the street, highlighting front porch, large overhangs, Craftsman detailing. Photos by Robert McKendrick Photography.
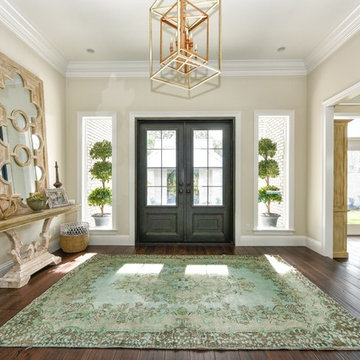
This is an example of a large transitional foyer in Tampa with beige walls, dark hardwood floors, a double front door, a gray front door and brown floor.
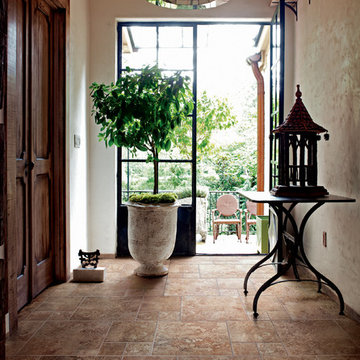
Mid-sized country entry hall in San Francisco with beige walls, terra-cotta floors, a double front door, a glass front door and brown floor.
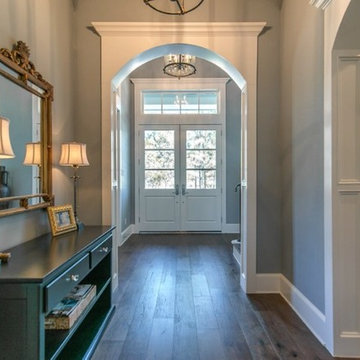
Photo of a mid-sized arts and crafts entry hall in Houston with grey walls, dark hardwood floors, a double front door, a white front door and brown floor.
Entryway Design Ideas with a Double Front Door and Brown Floor
1