Entryway Design Ideas with Beige Walls and Brown Floor
Refine by:
Budget
Sort by:Popular Today
1 - 20 of 4,924 photos
Item 1 of 3
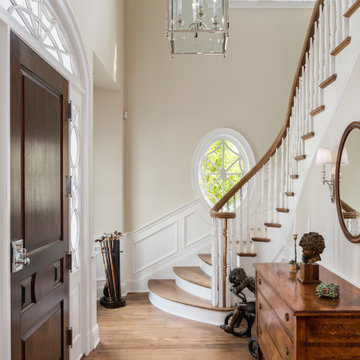
Traditional foyer in New York with beige walls, medium hardwood floors, a single front door, a dark wood front door and brown floor.
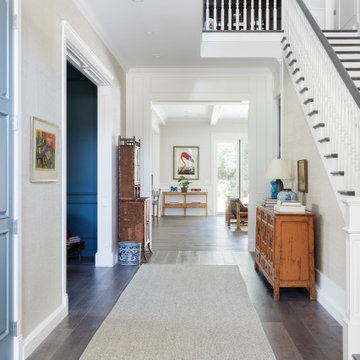
Large eclectic foyer in Los Angeles with beige walls, medium hardwood floors, brown floor and wallpaper.
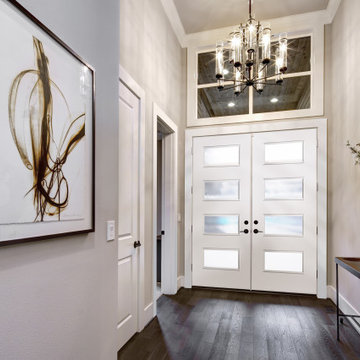
Enhance your entrance with double modern doors. These are gorgeous with a privacy rating of 9 out of 10. Also, The moulding cleans up the look and makes it look cohesive.
Base: 743MUL-6
Case: 145MUL
Interior Door: HFB2PS
Exterior Door: BLS-228-119-4C
Check out more options at ELandELWoodProducts.com
(©Iriana Shiyan/AdobeStock)
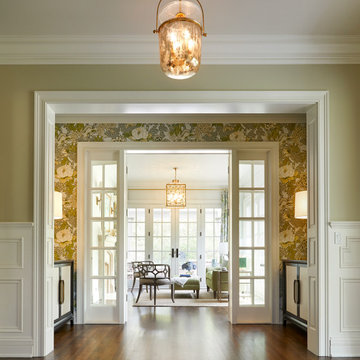
Entryway
Design ideas for a traditional foyer in Chicago with beige walls, medium hardwood floors and brown floor.
Design ideas for a traditional foyer in Chicago with beige walls, medium hardwood floors and brown floor.
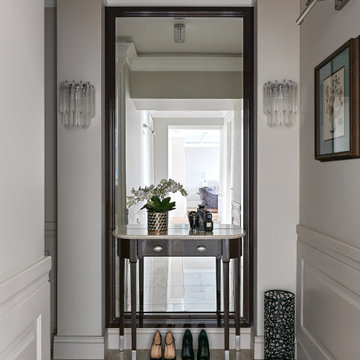
Дизайн-проект реализован Архитектором-Дизайнером Екатериной Ялалтыновой. Комплектация и декорирование - Бюро9. Строительная компания - ООО "Шафт"
Photo of a mid-sized traditional entry hall in Moscow with beige walls, porcelain floors and brown floor.
Photo of a mid-sized traditional entry hall in Moscow with beige walls, porcelain floors and brown floor.
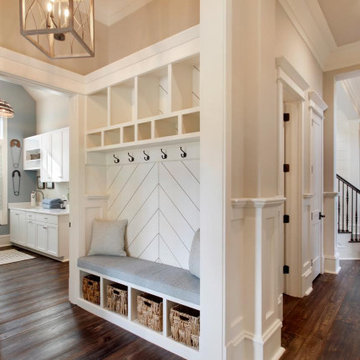
Country mudroom in Atlanta with beige walls, dark hardwood floors and brown floor.
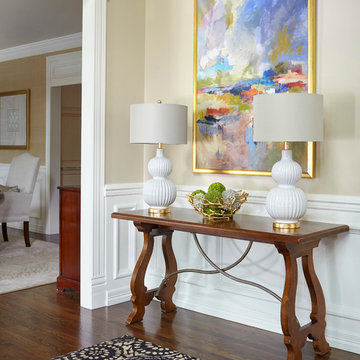
This is an example of a traditional foyer in Denver with beige walls, dark hardwood floors and brown floor.
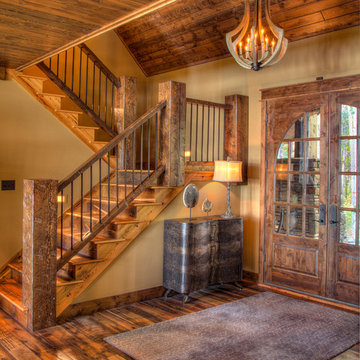
Large country foyer in Minneapolis with beige walls, medium hardwood floors, a double front door, a medium wood front door and brown floor.
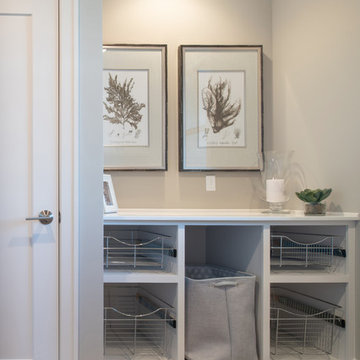
The mudroom features a bathroom
Design ideas for a mid-sized arts and crafts mudroom in Kansas City with beige walls, medium hardwood floors and brown floor.
Design ideas for a mid-sized arts and crafts mudroom in Kansas City with beige walls, medium hardwood floors and brown floor.
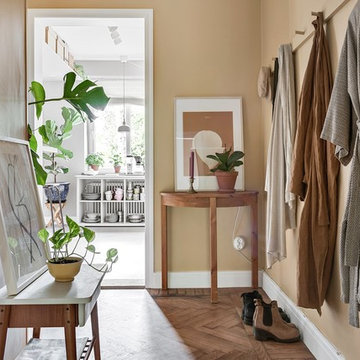
Bjurfors/ SE360
Design ideas for a small scandinavian entryway in Malmo with beige walls, medium hardwood floors and brown floor.
Design ideas for a small scandinavian entryway in Malmo with beige walls, medium hardwood floors and brown floor.
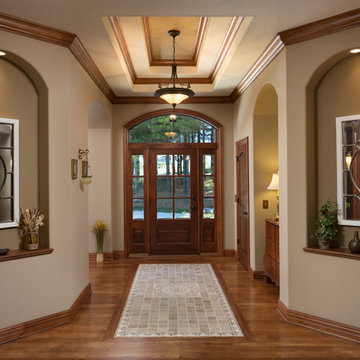
Grand entry door with transom and sidelights surrounded by arched doorways and crown mounding. Double trey ceiling and tile inlaid with arched art niches greet and welcome you into this French Country inspired home.
(Ryan Hainey)
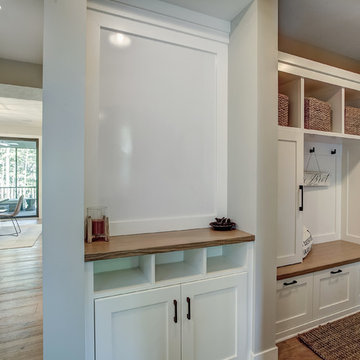
Small modern mudroom in Grand Rapids with beige walls, light hardwood floors, a single front door, a dark wood front door and brown floor.

Delaney's Design was hired to managed the renovation project and complete decorating for this home. The scope included great room, dining room conversion to sitting room with vintage furniture, foyer, guest bathroom. Renovation included all selections for replacement of all trim with hand stained trim, new flooring, new interior and exterior doors, custom-made furniture, custom-made chandeliers, complete renovation of media center and fireplace surround and mantle. Decorating include new furnishings, repurposing of existing decor, selection of new decor and placement.
Location: Little Elm, TX (Lakewood Village, TX)
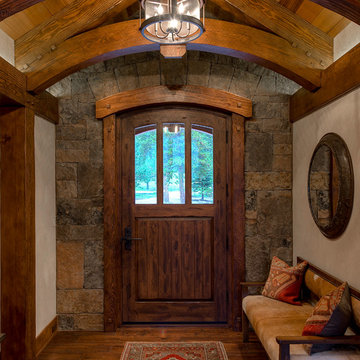
Country foyer in Denver with beige walls, dark hardwood floors, a single front door, a dark wood front door and brown floor.
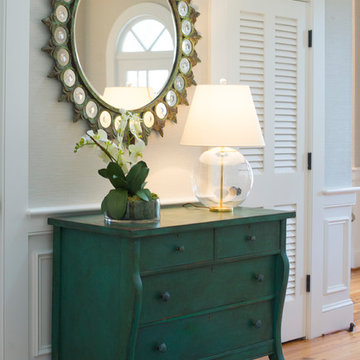
Inspiration for a large transitional front door in Charleston with beige walls, medium hardwood floors, a single front door, a brown front door and brown floor.
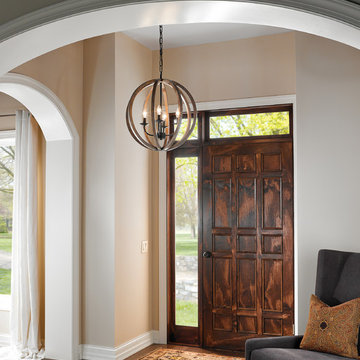
This is an example of a mid-sized traditional foyer in Phoenix with light hardwood floors, a double front door, a white front door, beige walls and brown floor.
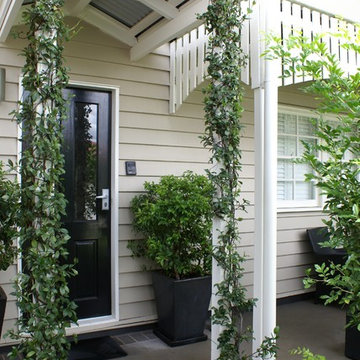
We chose a black gloss door for this entrance, which added instant class and glamour to the home. It also provides the entrance with a hard wearing finish that won't look dirty. Here you can see how the wall colour matches the floor. We also carefully picked out which architectural features would carry the white trim. The result is beautiful.
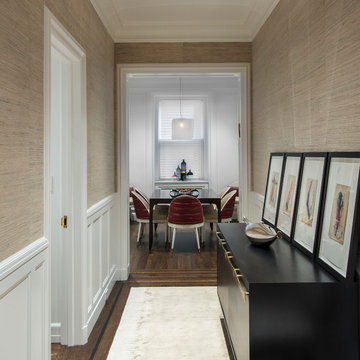
This is the Entry Foyer looking towards the Dining Area. While much of the pre-war detail was either restored or replicated, this new wainscoting was carefully designed to integrate with the original base moldings and door casings.
Photo by J. Nefsky
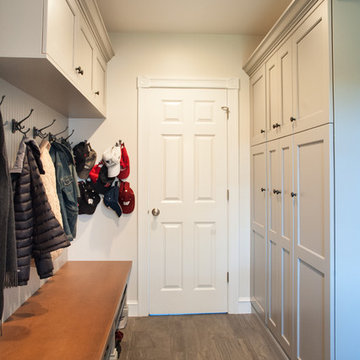
Photo of a mid-sized transitional mudroom in Boston with beige walls, ceramic floors, a single front door, a white front door and brown floor.
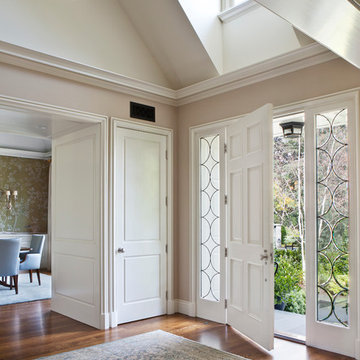
These clients came to my office looking for an architect who could design their "empty nest" home that would be the focus of their soon to be extended family. A place where the kids and grand kids would want to hang out: with a pool, open family room/ kitchen, garden; but also one-story so there wouldn't be any unnecessary stairs to climb. They wanted the design to feel like "old Pasadena" with the coziness and attention to detail that the era embraced. My sensibilities led me to recall the wonderful classic mansions of San Marino, so I designed a manor house clad in trim Bluestone with a steep French slate roof and clean white entry, eave and dormer moldings that would blend organically with the future hardscape plan and thoughtfully landscaped grounds.
The site was a deep, flat lot that had been half of the old Joan Crawford estate; the part that had an abandoned swimming pool and small cabana. I envisioned a pavilion filled with natural light set in a beautifully planted park with garden views from all sides. Having a one-story house allowed for tall and interesting shaped ceilings that carved into the sheer angles of the roof. The most private area of the house would be the central loggia with skylights ensconced in a deep woodwork lattice grid and would be reminiscent of the outdoor “Salas” found in early Californian homes. The family would soon gather there and enjoy warm afternoons and the wonderfully cool evening hours together.
Working with interior designer Jeffrey Hitchcock, we designed an open family room/kitchen with high dark wood beamed ceilings, dormer windows for daylight, custom raised panel cabinetry, granite counters and a textured glass tile splash. Natural light and gentle breezes flow through the many French doors and windows located to accommodate not only the garden views, but the prevailing sun and wind as well. The graceful living room features a dramatic vaulted white painted wood ceiling and grand fireplace flanked by generous double hung French windows and elegant drapery. A deeply cased opening draws one into the wainscot paneled dining room that is highlighted by hand painted scenic wallpaper and a barrel vaulted ceiling. The walnut paneled library opens up to reveal the waterfall feature in the back garden. Equally picturesque and restful is the view from the rotunda in the master bedroom suite.
Architect: Ward Jewell Architect, AIA
Interior Design: Jeffrey Hitchcock Enterprises
Contractor: Synergy General Contractors, Inc.
Landscape Design: LZ Design Group, Inc.
Photography: Laura Hull
Entryway Design Ideas with Beige Walls and Brown Floor
1