Entryway Design Ideas with Black Floor and Brown Floor
Refine by:
Budget
Sort by:Popular Today
1 - 20 of 24,397 photos
Item 1 of 3

Inspiration for a large transitional foyer in Sydney with black walls, porcelain floors, a single front door, a black front door and black floor.

Custom build mudroom a continuance of the entry space.
Inspiration for a small contemporary mudroom in Melbourne with white walls, medium hardwood floors, a single front door, brown floor, recessed and panelled walls.
Inspiration for a small contemporary mudroom in Melbourne with white walls, medium hardwood floors, a single front door, brown floor, recessed and panelled walls.

This is an example of a mid-sized midcentury foyer in Sydney with yellow walls, light hardwood floors, a single front door, a gray front door and brown floor.
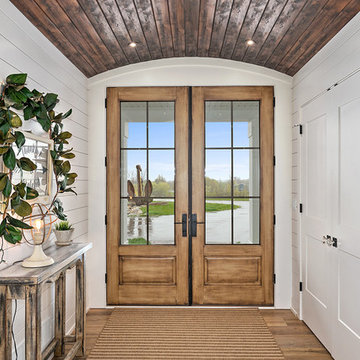
Modern Farmhouse designed for entertainment and gatherings. French doors leading into the main part of the home and trim details everywhere. Shiplap, board and batten, tray ceiling details, custom barrel tables are all part of this modern farmhouse design.
Half bath with a custom vanity. Clean modern windows. Living room has a fireplace with custom cabinets and custom barn beam mantel with ship lap above. The Master Bath has a beautiful tub for soaking and a spacious walk in shower. Front entry has a beautiful custom ceiling treatment.
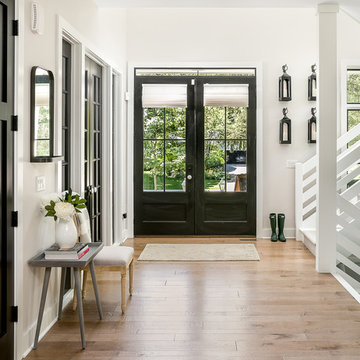
Inspiration for a country foyer in Chicago with white walls, a double front door, a black front door and brown floor.
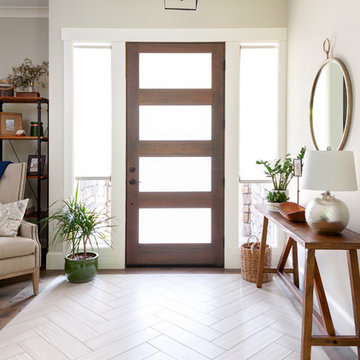
Christian J Anderson Photography
Design ideas for a mid-sized modern foyer in Seattle with grey walls, a single front door, a dark wood front door, medium hardwood floors and brown floor.
Design ideas for a mid-sized modern foyer in Seattle with grey walls, a single front door, a dark wood front door, medium hardwood floors and brown floor.
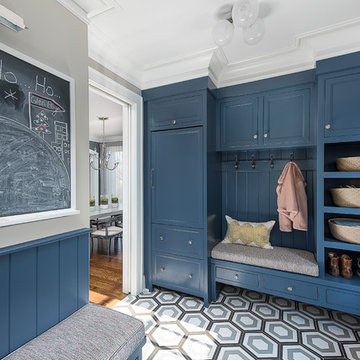
Picture Perfect Home
Photo of a mid-sized traditional mudroom in Chicago with grey walls, medium hardwood floors and black floor.
Photo of a mid-sized traditional mudroom in Chicago with grey walls, medium hardwood floors and black floor.
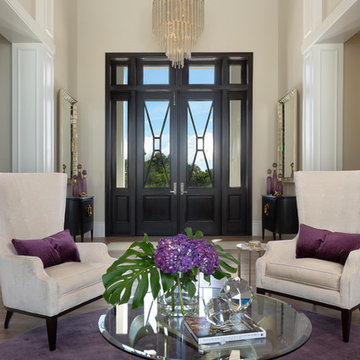
Mid-sized contemporary front door in Miami with beige walls, dark hardwood floors, a double front door, a glass front door and brown floor.
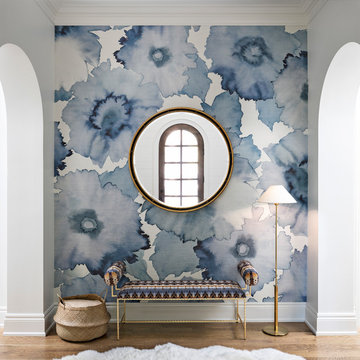
Dayna Flory Interiors
Martin Vecchio Photography
Large transitional foyer in Detroit with white walls, medium hardwood floors and brown floor.
Large transitional foyer in Detroit with white walls, medium hardwood floors and brown floor.
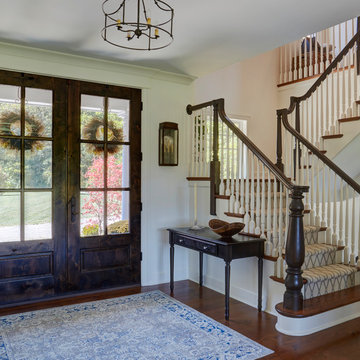
Front door is a pair of 36" x 96" x 2 1/4" DSA Master Crafted Door with 3-point locking mechanism, (6) divided lites, and (1) raised panel at lower part of the doors in knotty alder. Photo by Mike Kaskel
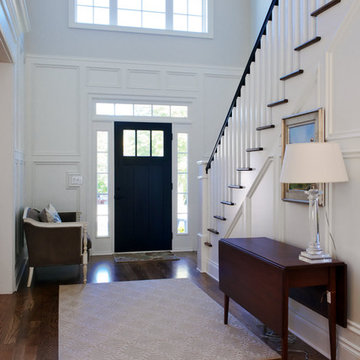
Entry Foyer, Photo by J.Sinclair
Photo of a traditional foyer in Other with a single front door, a black front door, white walls, dark hardwood floors and brown floor.
Photo of a traditional foyer in Other with a single front door, a black front door, white walls, dark hardwood floors and brown floor.

Mid-sized transitional foyer in Milwaukee with white walls, light hardwood floors, a dutch front door, a black front door, brown floor and exposed beam.

A custom walnut slat wall feature elevates this mudroom wall while providing easily accessible hooks.
Small contemporary mudroom in Chicago with white walls, light hardwood floors, brown floor and wood walls.
Small contemporary mudroom in Chicago with white walls, light hardwood floors, brown floor and wood walls.

A key factor in the design of this week's home was functionality for an expanding family. This mudroom nook located off the kitchen allows for plenty of storage for the regularly used jackets, bags, shoes and more. Making it easy for the family to keep the area functional and tidy.
#entryway #entrywaydesign #welcomehome #mudroom

Photo of a large country foyer in Nashville with grey walls, medium hardwood floors, a double front door, a dark wood front door, brown floor and panelled walls.

This Jersey farmhouse, with sea views and rolling landscapes has been lovingly extended and renovated by Todhunter Earle who wanted to retain the character and atmosphere of the original building. The result is full of charm and features Randolph Limestone with bespoke elements.
Photographer: Ray Main

Mudroom
This is an example of a mid-sized transitional mudroom in Atlanta with white walls, ceramic floors, a single front door, a black front door and black floor.
This is an example of a mid-sized transitional mudroom in Atlanta with white walls, ceramic floors, a single front door, a black front door and black floor.
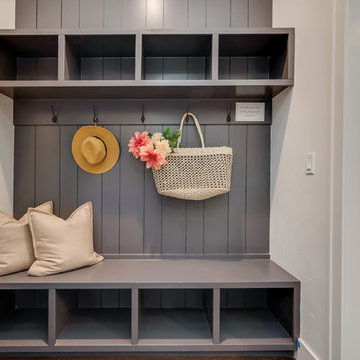
Photo of a mid-sized transitional mudroom in Boise with white walls, medium hardwood floors and brown floor.
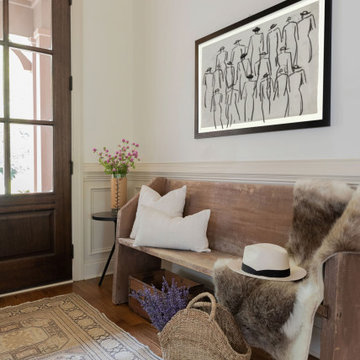
Photo of a transitional entryway in Nashville with white walls, medium hardwood floors, a single front door, a dark wood front door, brown floor and decorative wall panelling.
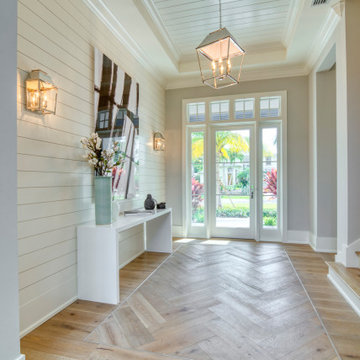
Design ideas for a transitional foyer in Miami with beige walls, medium hardwood floors, a single front door, a glass front door, brown floor, timber, recessed and planked wall panelling.
Entryway Design Ideas with Black Floor and Brown Floor
1