Entryway Design Ideas with Brown Floor and Wallpaper
Refine by:
Budget
Sort by:Popular Today
1 - 20 of 321 photos
Item 1 of 3

明るく広々とした玄関
無垢本花梨材ヘリンボーンフローリングがアクセント
Inspiration for a mid-sized modern entry hall in Other with white walls, ceramic floors, a single front door, a black front door, brown floor, wallpaper and wallpaper.
Inspiration for a mid-sized modern entry hall in Other with white walls, ceramic floors, a single front door, a black front door, brown floor, wallpaper and wallpaper.
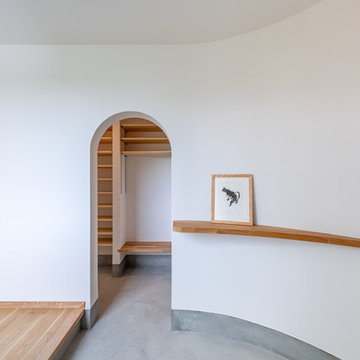
「曲線が好き」という施主のリクエストに応え、玄関を入った正面の壁を曲面にし、その壁に合わせて小さな飾り棚を作った。
その壁の奥には大容量のシューズクローク。靴だけでなくベビーカーなど様々なものを収納出来る。
家族の靴や外套などは全てここに収納出来るので玄関は常にすっきりと保つことが出来る。
ブーツなどを履く時に便利なベンチも設置した。
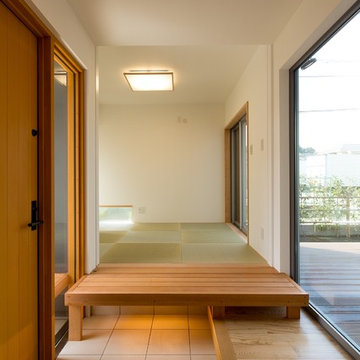
玄関は「離れ」的な和室とリビングをつなぐ渡り廊下の役割を持っています。玄関ポーチでベンチだったスノコは、和室前の縁側となっています。
Asian entry hall in Tokyo Suburbs with white walls, a single front door, a medium wood front door, brown floor, medium hardwood floors, wallpaper and wallpaper.
Asian entry hall in Tokyo Suburbs with white walls, a single front door, a medium wood front door, brown floor, medium hardwood floors, wallpaper and wallpaper.

製作建具によるレッドシダーの玄関引戸を開けると、大きな玄関ホールが迎えます。玄関ホールから、和室の客間、親世帯エリア、子世帯エリアへとアクセスすることができます。
Large entry hall in Other with white walls, medium hardwood floors, a sliding front door, a medium wood front door, brown floor, wallpaper and wallpaper.
Large entry hall in Other with white walls, medium hardwood floors, a sliding front door, a medium wood front door, brown floor, wallpaper and wallpaper.
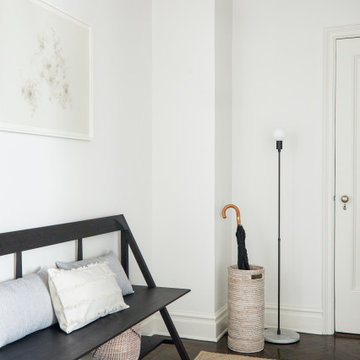
Have a seat in this spacious entry, simple but luxurious. Restrained touches of wood veneer ceiling wallpaper and shaded sconce keep this space clean and inviting.
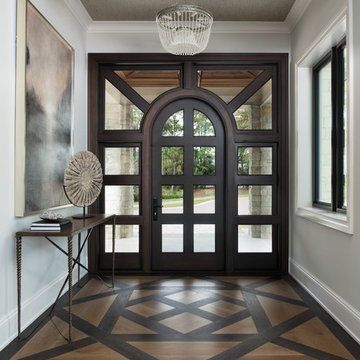
The foyer has a custom door with sidelights and custom inlaid floor, setting the tone into this fabulous home on the river in Florida.
Design ideas for a large transitional foyer in Miami with grey walls, dark hardwood floors, a single front door, a glass front door, brown floor and wallpaper.
Design ideas for a large transitional foyer in Miami with grey walls, dark hardwood floors, a single front door, a glass front door, brown floor and wallpaper.

Small country entry hall in Chicago with grey walls, a single front door, a white front door, brown floor, terra-cotta floors, wallpaper and wallpaper.

リビングと庭をつなぐウッドデッキがほしい。
ひろくおおきなLDKでくつろぎたい。
家事動線をギュっとまとめて楽になるように。
こどもたちが遊べる小さなタタミコーナー。
無垢フローリングは節の少ないオークフロアを。
家族みんなで動線を考え、たったひとつ間取りにたどり着いた。
光と風を取り入れ、快適に暮らせるようなつくりを。
そんな理想を取り入れた建築計画を一緒に考えました。
そして、家族の想いがまたひとつカタチになりました。
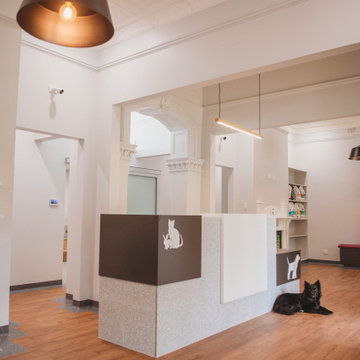
Wayville Clinic - Reception Area
Large modern foyer in Adelaide with white walls, medium hardwood floors, brown floor, wallpaper and decorative wall panelling.
Large modern foyer in Adelaide with white walls, medium hardwood floors, brown floor, wallpaper and decorative wall panelling.
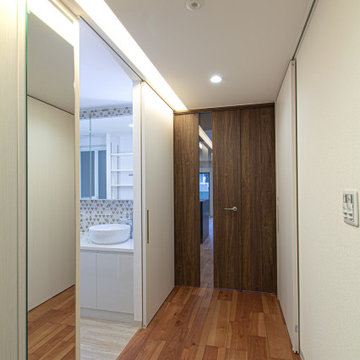
奥行を感じる照明計画として、天井にスリットの間接照明を組み込んで、光のラインをつくり伸ばす時で、奥行きや空間の流れを生み出しました。
ルーバー天井の家・東京都板橋区
Design ideas for a small country entry hall in Other with brown walls, medium hardwood floors, a single front door, a dark wood front door, brown floor, wallpaper and wallpaper.
Design ideas for a small country entry hall in Other with brown walls, medium hardwood floors, a single front door, a dark wood front door, brown floor, wallpaper and wallpaper.
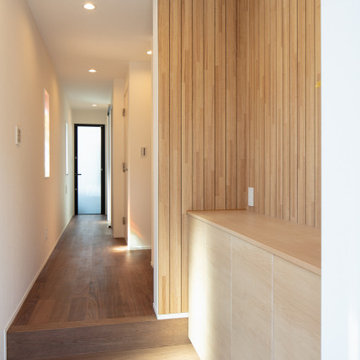
Design ideas for a small modern entry hall in Tokyo with beige walls, plywood floors, brown floor, wallpaper and wallpaper.
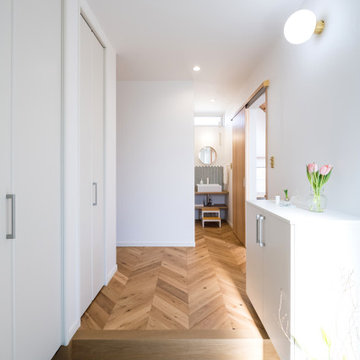
Photo of an entry hall in Other with white walls, plywood floors, a single front door, a brown front door, brown floor, wallpaper and wallpaper.
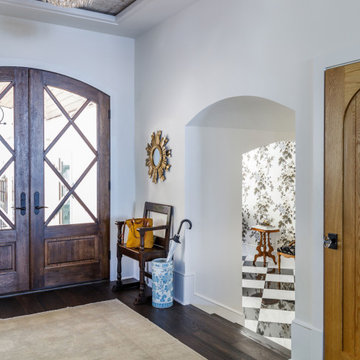
Photo: Jessie Preza Photography
Inspiration for a mediterranean foyer in Jacksonville with white walls, dark hardwood floors, a double front door, a dark wood front door, brown floor and wallpaper.
Inspiration for a mediterranean foyer in Jacksonville with white walls, dark hardwood floors, a double front door, a dark wood front door, brown floor and wallpaper.
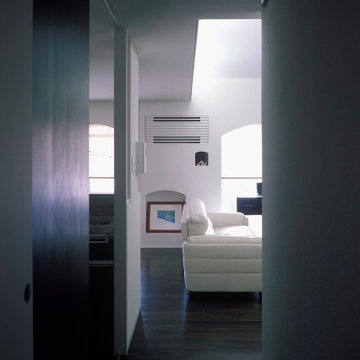
玄関からLDKを見る。写真手前の左側に見える白い引き戸で、シューズクローゼット裏のランドリースペースを来客時に隠すことができる
Design ideas for a small contemporary entry hall in Tokyo with white walls, dark hardwood floors, a single front door, a gray front door, brown floor, wallpaper and wallpaper.
Design ideas for a small contemporary entry hall in Tokyo with white walls, dark hardwood floors, a single front door, a gray front door, brown floor, wallpaper and wallpaper.
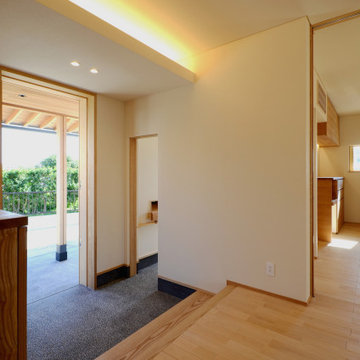
「御津日暮の家」玄関ホールです。隣接してファミリー玄関を備えることで、来客用玄関に相応しいスッキリした使い方ができます。
Mid-sized entry hall with white walls, light hardwood floors, a sliding front door, a dark wood front door, brown floor, wallpaper and wallpaper.
Mid-sized entry hall with white walls, light hardwood floors, a sliding front door, a dark wood front door, brown floor, wallpaper and wallpaper.
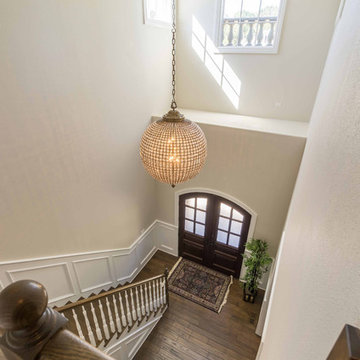
This 6,000sf luxurious custom new construction 5-bedroom, 4-bath home combines elements of open-concept design with traditional, formal spaces, as well. Tall windows, large openings to the back yard, and clear views from room to room are abundant throughout. The 2-story entry boasts a gently curving stair, and a full view through openings to the glass-clad family room. The back stair is continuous from the basement to the finished 3rd floor / attic recreation room.
The interior is finished with the finest materials and detailing, with crown molding, coffered, tray and barrel vault ceilings, chair rail, arched openings, rounded corners, built-in niches and coves, wide halls, and 12' first floor ceilings with 10' second floor ceilings.
It sits at the end of a cul-de-sac in a wooded neighborhood, surrounded by old growth trees. The homeowners, who hail from Texas, believe that bigger is better, and this house was built to match their dreams. The brick - with stone and cast concrete accent elements - runs the full 3-stories of the home, on all sides. A paver driveway and covered patio are included, along with paver retaining wall carved into the hill, creating a secluded back yard play space for their young children.
Project photography by Kmieick Imagery.
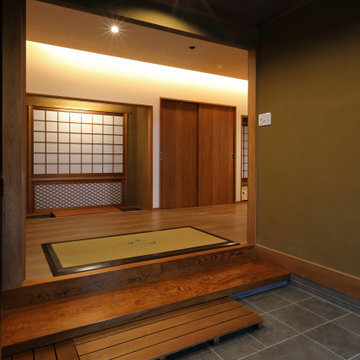
Expansive modern entry hall in Other with beige walls, dark hardwood floors, a sliding front door, a medium wood front door, brown floor, wallpaper and wood walls.
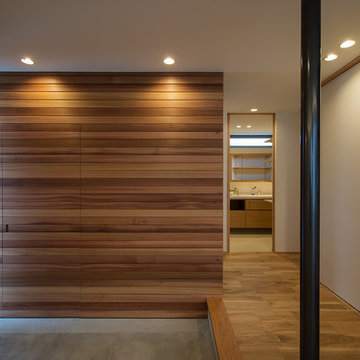
外装のレッドシダーのパネルを、そのまま内部空間まで延長させた玄関ホール。板目を合わせ、壁には隠し扉を取り付けました。内部には大容量の土間収納を設けています。
Inspiration for a mid-sized scandinavian entry hall in Other with a single front door, a light wood front door, white walls, medium hardwood floors, brown floor, wallpaper and wallpaper.
Inspiration for a mid-sized scandinavian entry hall in Other with a single front door, a light wood front door, white walls, medium hardwood floors, brown floor, wallpaper and wallpaper.
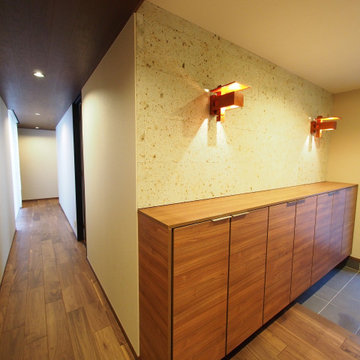
This is an example of a large entry hall in Tokyo with beige walls, painted wood floors, a single front door, a white front door, brown floor, wallpaper and brick walls.
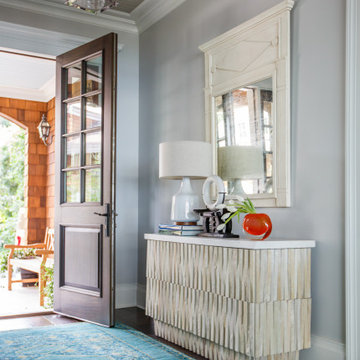
Shown here is a mix use of style to create a unique space. A repeat of stone is captured with a stone entry cabinet and use of texture is seen with a paneled wallpaper ceiling.
Entryway Design Ideas with Brown Floor and Wallpaper
1