Entryway Design Ideas with Brown Floor
Refine by:
Budget
Sort by:Popular Today
41 - 60 of 22,447 photos
Item 1 of 2
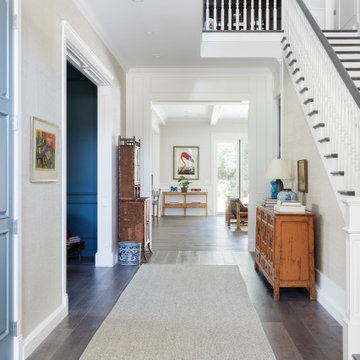
Large eclectic foyer in Los Angeles with beige walls, medium hardwood floors, brown floor and wallpaper.
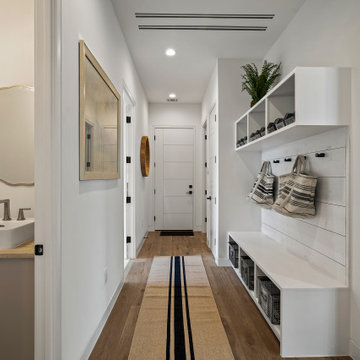
Design ideas for a country entryway in Austin with white walls, dark hardwood floors, a single front door, a white front door and brown floor.
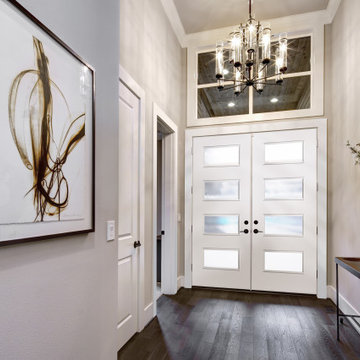
Enhance your entrance with double modern doors. These are gorgeous with a privacy rating of 9 out of 10. Also, The moulding cleans up the look and makes it look cohesive.
Base: 743MUL-6
Case: 145MUL
Interior Door: HFB2PS
Exterior Door: BLS-228-119-4C
Check out more options at ELandELWoodProducts.com
(©Iriana Shiyan/AdobeStock)
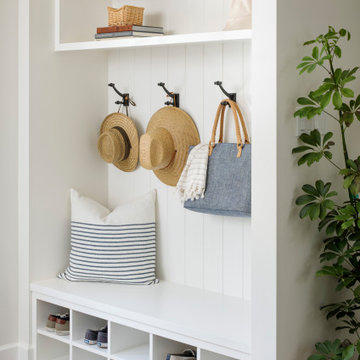
This is an example of a small modern mudroom in San Francisco with white walls, medium hardwood floors and brown floor.
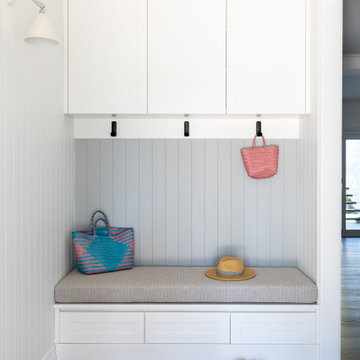
This classic Queenslander home in Red Hill, was a major renovation and therefore an opportunity to meet the family’s needs. With three active children, this family required a space that was as functional as it was beautiful, not forgetting the importance of it feeling inviting.
The resulting home references the classic Queenslander in combination with a refined mix of modern Hampton elements.
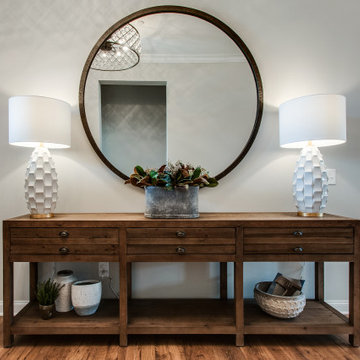
Another angle.
Mid-sized transitional foyer in Nashville with grey walls, medium hardwood floors, a single front door, a dark wood front door and brown floor.
Mid-sized transitional foyer in Nashville with grey walls, medium hardwood floors, a single front door, a dark wood front door and brown floor.
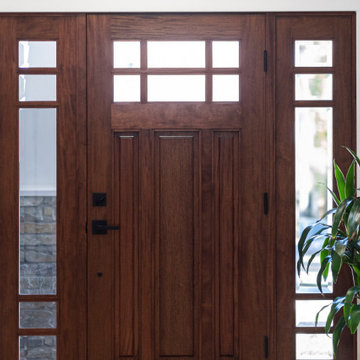
The goal for this Point Loma home was to transform it from the adorable beach bungalow it already was by expanding its footprint and giving it distinctive Craftsman characteristics while achieving a comfortable, modern aesthetic inside that perfectly caters to the active young family who lives here. By extending and reconfiguring the front portion of the home, we were able to not only add significant square footage, but create much needed usable space for a home office and comfortable family living room that flows directly into a large, open plan kitchen and dining area. A custom built-in entertainment center accented with shiplap is the focal point for the living room and the light color of the walls are perfect with the natural light that floods the space, courtesy of strategically placed windows and skylights. The kitchen was redone to feel modern and accommodate the homeowners busy lifestyle and love of entertaining. Beautiful white kitchen cabinetry sets the stage for a large island that packs a pop of color in a gorgeous teal hue. A Sub-Zero classic side by side refrigerator and Jenn-Air cooktop, steam oven, and wall oven provide the power in this kitchen while a white subway tile backsplash in a sophisticated herringbone pattern, gold pulls and stunning pendant lighting add the perfect design details. Another great addition to this project is the use of space to create separate wine and coffee bars on either side of the doorway. A large wine refrigerator is offset by beautiful natural wood floating shelves to store wine glasses and house a healthy Bourbon collection. The coffee bar is the perfect first top in the morning with a coffee maker and floating shelves to store coffee and cups. Luxury Vinyl Plank (LVP) flooring was selected for use throughout the home, offering the warm feel of hardwood, with the benefits of being waterproof and nearly indestructible - two key factors with young kids!
For the exterior of the home, it was important to capture classic Craftsman elements including the post and rock detail, wood siding, eves, and trimming around windows and doors. We think the porch is one of the cutest in San Diego and the custom wood door truly ties the look and feel of this beautiful home together.
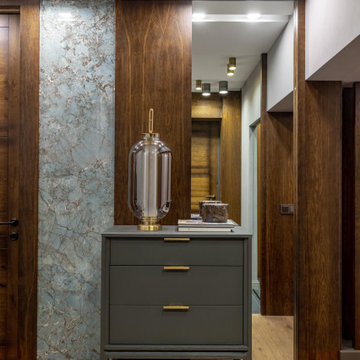
Крупноформатные зеркала расширяют небольшую прихожую
Inspiration for a small transitional entry hall in Moscow with brown walls, dark hardwood floors, a single front door, a dark wood front door, brown floor and decorative wall panelling.
Inspiration for a small transitional entry hall in Moscow with brown walls, dark hardwood floors, a single front door, a dark wood front door, brown floor and decorative wall panelling.
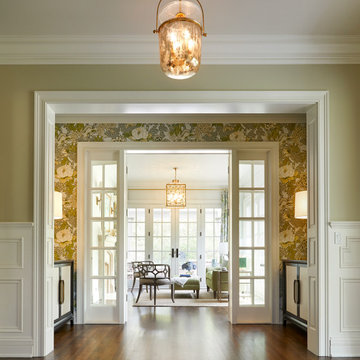
Entryway
Design ideas for a traditional foyer in Chicago with beige walls, medium hardwood floors and brown floor.
Design ideas for a traditional foyer in Chicago with beige walls, medium hardwood floors and brown floor.
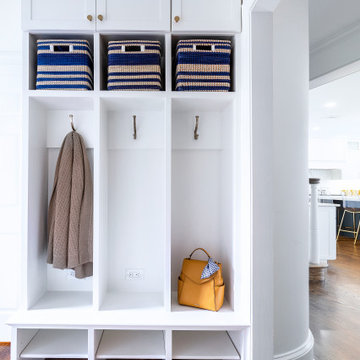
Photo of a transitional mudroom in Philadelphia with white walls, dark hardwood floors and brown floor.
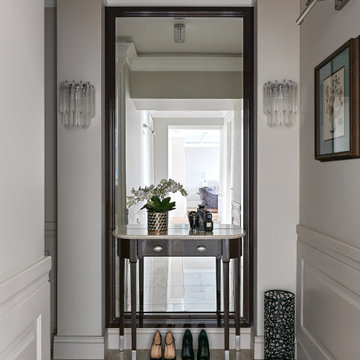
Дизайн-проект реализован Архитектором-Дизайнером Екатериной Ялалтыновой. Комплектация и декорирование - Бюро9. Строительная компания - ООО "Шафт"
Photo of a mid-sized traditional entry hall in Moscow with beige walls, porcelain floors and brown floor.
Photo of a mid-sized traditional entry hall in Moscow with beige walls, porcelain floors and brown floor.
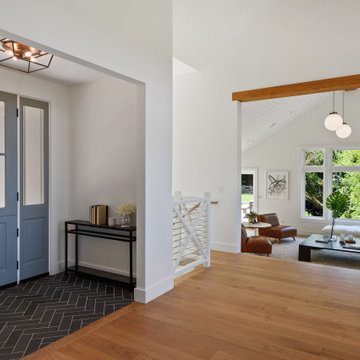
Inspiration for a large transitional entryway in San Francisco with white walls, a single front door, a blue front door and brown floor.
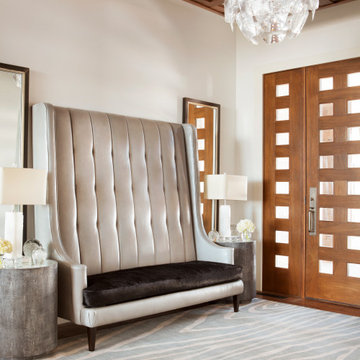
Design ideas for a country entryway in Other with white walls, dark hardwood floors, a single front door, a medium wood front door, brown floor and wood.
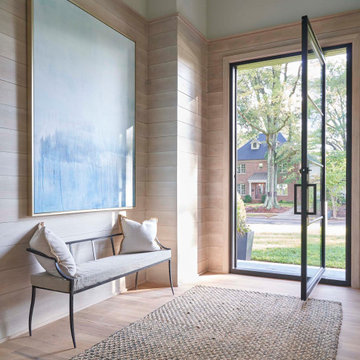
Transitional entryway in Charlotte with brown walls, medium hardwood floors, a pivot front door, a glass front door and brown floor.
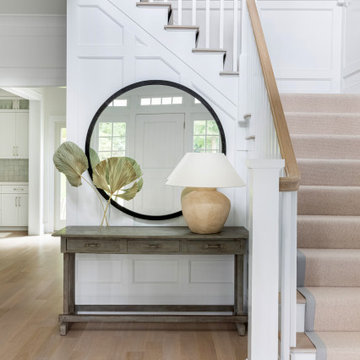
Architecture, Interior Design, Custom Furniture Design & Art Curation by Chango & Co.
Large traditional foyer in New York with white walls, light hardwood floors, a single front door, a white front door and brown floor.
Large traditional foyer in New York with white walls, light hardwood floors, a single front door, a white front door and brown floor.
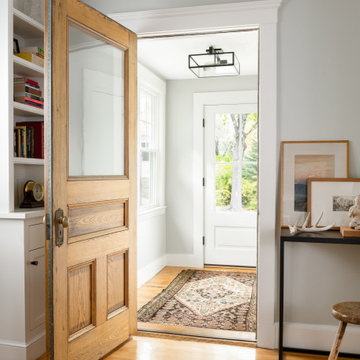
This is an example of a transitional vestibule in Boston with medium hardwood floors, a single front door, a medium wood front door and brown floor.
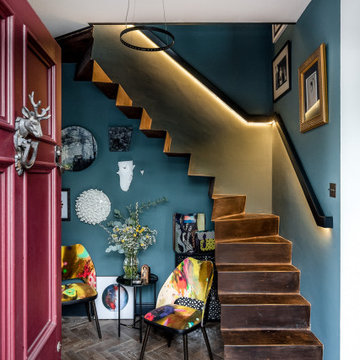
A bespoke folded metal staircase sweeps up a rich inchyra blue stairwell. The staircase is lit by a strip of LED lighting that is hidden beneath a bespoke charcoal black handrail. Vintage mid-century cocktail chairs have been reupholstered in a bold and brightly patterned Timorous Beasties fabric. A mix of contemporary ceramics and photography fills the walls creating an inviting vignette when people walk through the door.
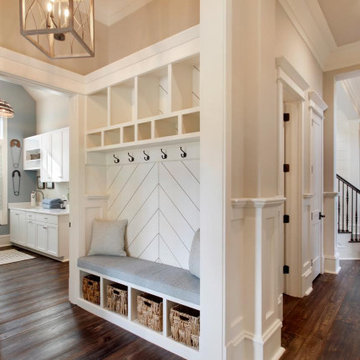
Country mudroom in Atlanta with beige walls, dark hardwood floors and brown floor.
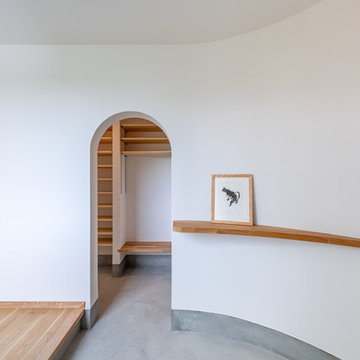
「曲線が好き」という施主のリクエストに応え、玄関を入った正面の壁を曲面にし、その壁に合わせて小さな飾り棚を作った。
その壁の奥には大容量のシューズクローク。靴だけでなくベビーカーなど様々なものを収納出来る。
家族の靴や外套などは全てここに収納出来るので玄関は常にすっきりと保つことが出来る。
ブーツなどを履く時に便利なベンチも設置した。
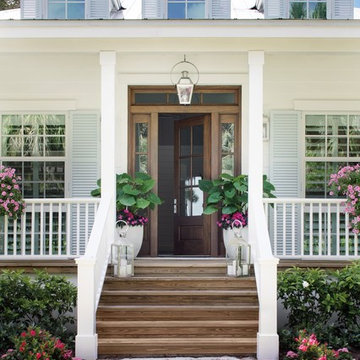
Charming summer home was built with the true Florida Cracker architecture of the past, & blends perfectly with its historic surroundings. Cracker architecture was used widely in the 19th century in Florida, characterized by metal roofs, wrap around porches, long & straight central hallways from the front to the back of the home. Featured in the latest issue of Cottages & Bungalows, designed by Pineapple, Palms, Etc.
Entryway Design Ideas with Brown Floor
3