Entryway Design Ideas with Brown Floor

Design ideas for a mid-sized midcentury entry hall in Paris with white walls, light hardwood floors, a white front door and brown floor.
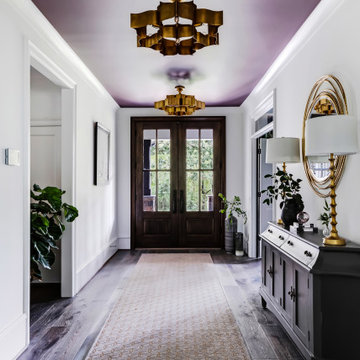
Inspiration for a country entryway in Raleigh with white walls, dark hardwood floors, a double front door, a dark wood front door and brown floor.
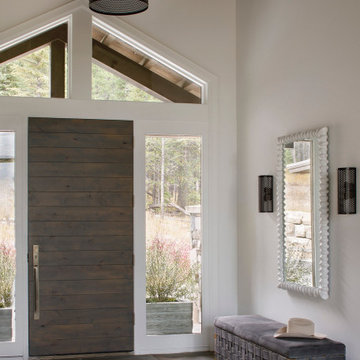
Photo of a country front door in Other with white walls, marble floors, a dark wood front door, brown floor and vaulted.
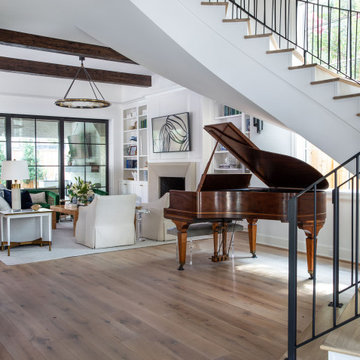
This is an example of an expansive contemporary foyer in Houston with light hardwood floors and brown floor.
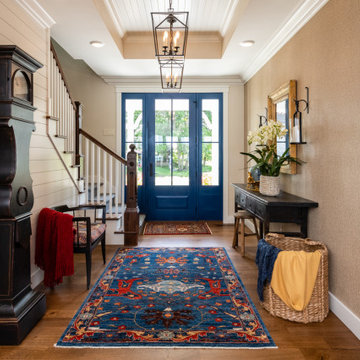
This is an example of a country foyer in Minneapolis with beige walls, medium hardwood floors, a single front door, a blue front door, brown floor, timber, planked wall panelling and wallpaper.
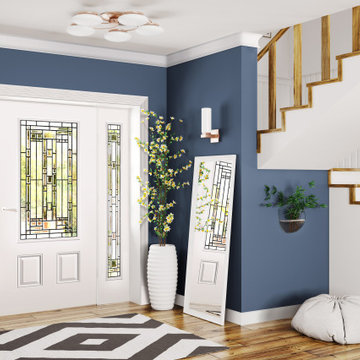
Transitional homes are a mix of traditional and contemporary, helping you to create a fun personality for your space with bold colors and clean lines. The casing, crown, and baseboard moulding stand out against this blue wall and the white Belleville door with Naples glass is a beautiful addition to add artful detail.
Door: BLS-404-366-2
Sidelite: SIA151-366
Crown: 444MUL-3
Baseboard: 372MUL-5
Casing: 158MUL-4
Visit us at: www.elandelwoodproducts.com
(©Vadim Andrushchenko/AdobeStock)
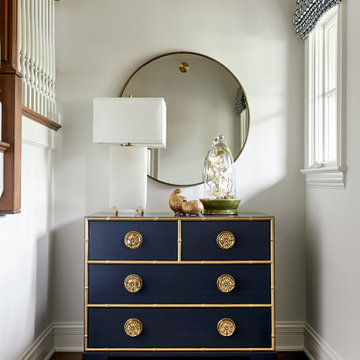
Back hall alcove
Design ideas for a traditional entryway in Chicago with beige walls, medium hardwood floors and brown floor.
Design ideas for a traditional entryway in Chicago with beige walls, medium hardwood floors and brown floor.
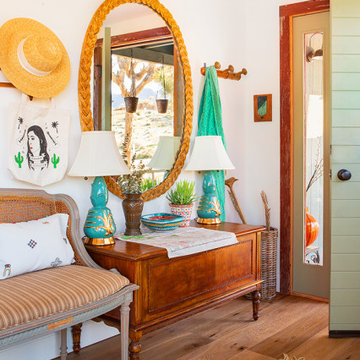
The entry to Quail's End has a vintage blanket chest used as a hallway catch-all, French Wall hooks, and a vintage French settee. The large wicker mirror came from Palm Beach, and the Navajo Rug works well with the style mix. Reclaimed barn wood was used throughout the house as door casings, to soften the plain mid-century door frames.
Photo by Bret Gum for Flea Market Decor Magazine
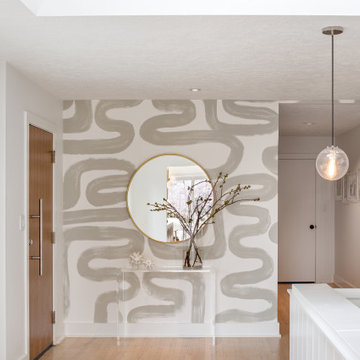
Inspiration for a contemporary entryway in Portland with white walls, medium hardwood floors, brown floor and wallpaper.
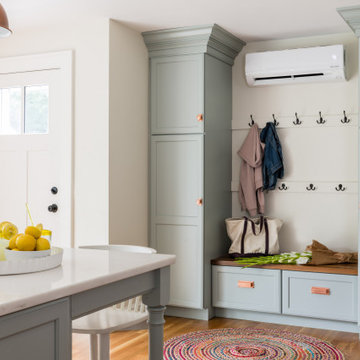
Photo of a mid-sized transitional mudroom in Boston with medium hardwood floors, a single front door, a white front door and brown floor.
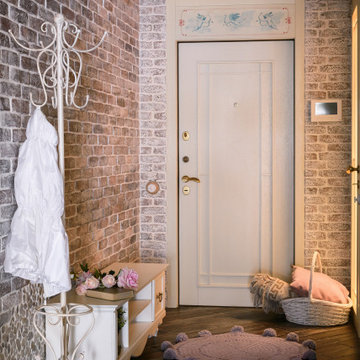
Inspiration for a mid-sized traditional entry hall in Novosibirsk with brown walls, a single front door, a white front door, brown floor and brick walls.
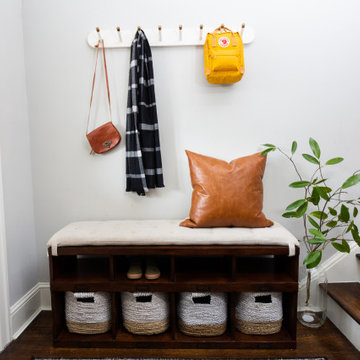
Design ideas for a small transitional front door in DC Metro with white walls, dark hardwood floors, a single front door, a white front door and brown floor.
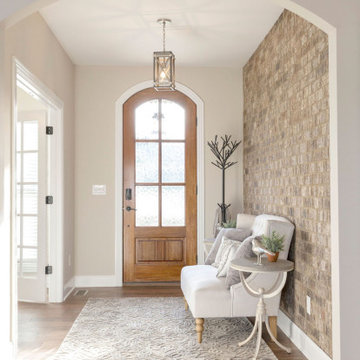
This is an example of a large transitional foyer in Other with beige walls, medium hardwood floors, a single front door, a medium wood front door, brown floor and brick walls.
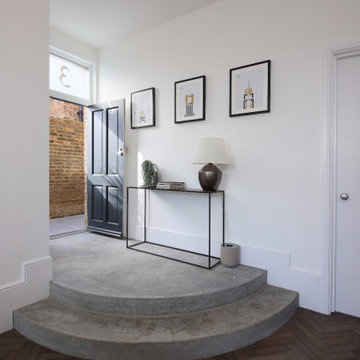
Photo of a mid-sized contemporary entry hall in London with white walls, medium hardwood floors, a single front door, a black front door and brown floor.
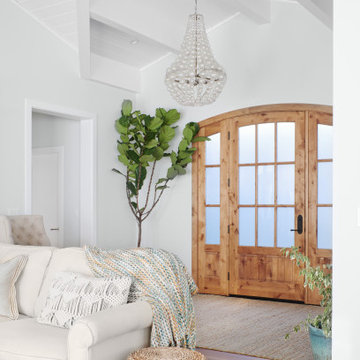
Design ideas for a large beach style front door in San Francisco with white walls, light hardwood floors, a single front door, a glass front door and brown floor.
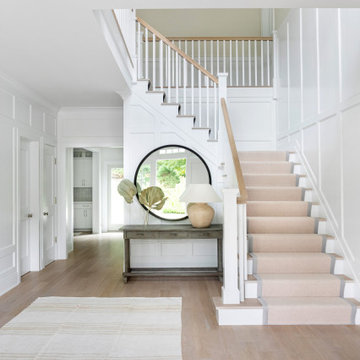
Architecture, Interior Design, Custom Furniture Design & Art Curation by Chango & Co.
Design ideas for a large traditional foyer in New York with white walls, light hardwood floors, a single front door, a white front door and brown floor.
Design ideas for a large traditional foyer in New York with white walls, light hardwood floors, a single front door, a white front door and brown floor.
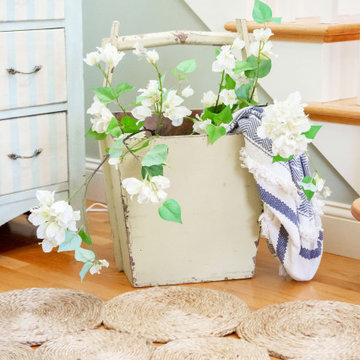
Foyer designed using an old chalk painted chest with a custom made bench along with decor from different antique fairs, pottery barn, Home Goods, Kirklands and Ballard Design to finish the space.
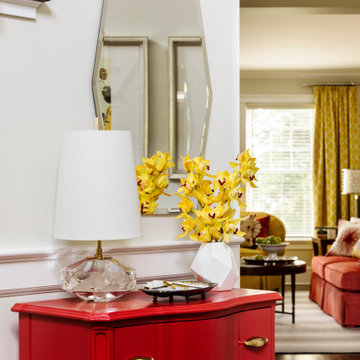
Here is the entry to my Client's Modern French County home. My Clients purchased a new home, and my Client said, "I like French Country and I know it's out of fashion. However, I still like it - but I don't want my house to look like an old lady lives here." Wow - what a precise description from one who would become one of my favorite clients ever! We worked together well - I pushed her to try more contemporary touches, and, to her credit, most suggestions were taken - including a new office built I'm that she agreed could be painted red! All together a delightful project. My Client says everyone who enters her home feels comfortable and happy! What Designer could ask for more? :-)
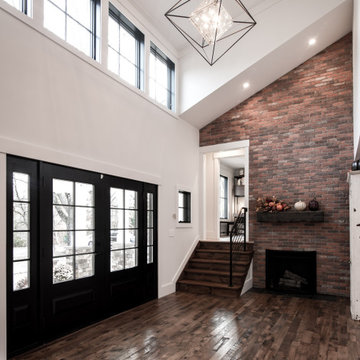
High ceiling alert! In this Modern Farmhouse renovation, we were asked to make this entry foyer more bright and airy. So, how’d we do it? Simple - bring in natural light from above! In this renovation, we designed new clerestory windows way up high. It took rebuilding the roof framing in the area to accomplish, but we figured that out. ? A quick design tip ... the higher you can bring natural light into a space, the deeper it can travel into a space, making the most effective use of daylight possible.
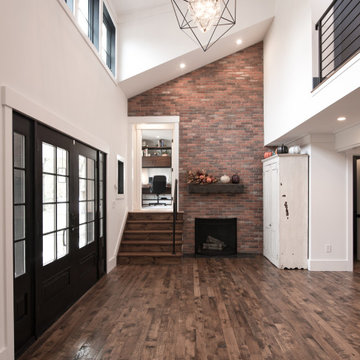
High ceiling alert! In this Modern Farmhouse renovation, we were asked to make this entry foyer more bright and airy. So, how’d we do it? Simple - bring in natural light from above! In this renovation, we designed new clerestory windows way up high. It took rebuilding the roof framing in the area to accomplish, but we figured that out. ? A quick design tip ... the higher you can bring natural light into a space, the deeper it can travel into a space, making the most effective use of daylight possible.
Entryway Design Ideas with Brown Floor
8