Entryway Design Ideas with Brown Floor

This is an example of a mid-sized midcentury foyer in Sydney with yellow walls, light hardwood floors, a single front door, a gray front door and brown floor.
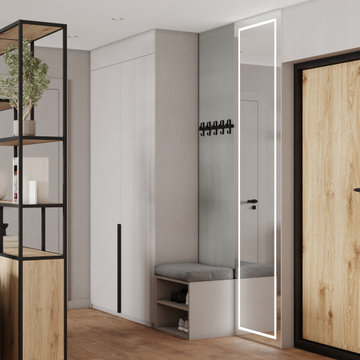
This is an example of a small contemporary entry hall in Other with grey walls, vinyl floors, a single front door, a medium wood front door and brown floor.

Inspiration for a mid-sized midcentury front door in Portland with white walls, light hardwood floors, a single front door, a medium wood front door, brown floor and recessed.

Eastview Before & After Exterior Renovation
Enhancing a home’s exterior curb appeal doesn’t need to be a daunting task. With some simple design refinements and creative use of materials we transformed this tired 1950’s style colonial with second floor overhang into a classic east coast inspired gem. Design enhancements include the following:
• Replaced damaged vinyl siding with new LP SmartSide, lap siding and trim
• Added additional layers of trim board to give windows and trim additional dimension
• Applied a multi-layered banding treatment to the base of the second-floor overhang to create better balance and separation between the two levels of the house
• Extended the lower-level window boxes for visual interest and mass
• Refined the entry porch by replacing the round columns with square appropriately scaled columns and trim detailing, removed the arched ceiling and increased the ceiling height to create a more expansive feel
• Painted the exterior brick façade in the same exterior white to connect architectural components. A soft blue-green was used to accent the front entry and shutters
• Carriage style doors replaced bland windowless aluminum doors
• Larger scale lantern style lighting was used throughout the exterior

Design ideas for a small country front door in San Francisco with white walls, dark hardwood floors, a single front door, a medium wood front door, brown floor and decorative wall panelling.
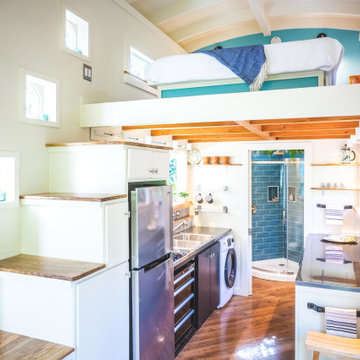
The custom design of this staircase houses the fridge, two bookshelves, two cabinets, a cubby, and a small closet for hanging clothes. Hawaiian mango wood stair treads lead up to a generously lofty sleeping area with a custom-built queen bed frame with six built-in storage drawers. Exposed stained ceiling beams add warmth and character to the kitchen. Two seven-foot-long counters extend the kitchen on either side- both with tiled backsplashes and giant awning windows. Because of the showers unique structure, it is paced in the center of the bathroom becoming a beautiful blue-tile focal point. This coastal, contemporary Tiny Home features a warm yet industrial style kitchen with stainless steel counters and husky tool drawers with black cabinets. the silver metal counters are complimented by grey subway tiling as a backsplash against the warmth of the locally sourced curly mango wood windowsill ledge. I mango wood windowsill also acts as a pass-through window to an outdoor bar and seating area on the deck. Entertaining guests right from the kitchen essentially makes this a wet-bar. LED track lighting adds the right amount of accent lighting and brightness to the area. The window is actually a french door that is mirrored on the opposite side of the kitchen. This kitchen has 7-foot long stainless steel counters on either end. There are stainless steel outlet covers to match the industrial look. There are stained exposed beams adding a cozy and stylish feeling to the room. To the back end of the kitchen is a frosted glass pocket door leading to the bathroom. All shelving is made of Hawaiian locally sourced curly mango wood. A stainless steel fridge matches the rest of the style and is built-in to the staircase of this tiny home. Dish drying racks are hung on the wall to conserve space and reduce clutter.
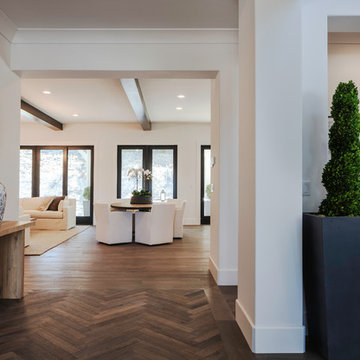
Great entry with herringbone floor and opening to dining room and great room.
Inspiration for a mid-sized country foyer in San Francisco with white walls, medium hardwood floors and brown floor.
Inspiration for a mid-sized country foyer in San Francisco with white walls, medium hardwood floors and brown floor.
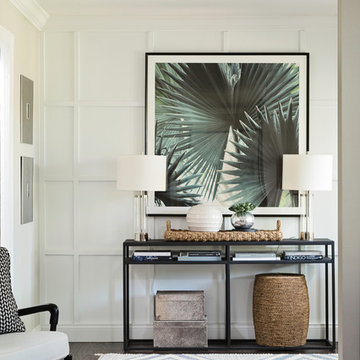
Small transitional foyer in Orlando with white walls, dark hardwood floors, a single front door and brown floor.
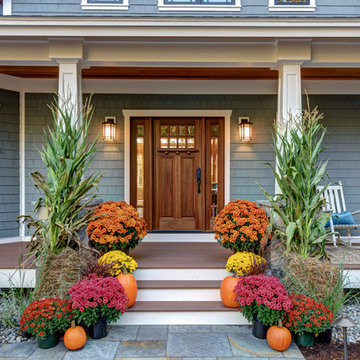
David Murray
Design ideas for a mid-sized arts and crafts front door in Boston with blue walls, a single front door, a medium wood front door and brown floor.
Design ideas for a mid-sized arts and crafts front door in Boston with blue walls, a single front door, a medium wood front door and brown floor.
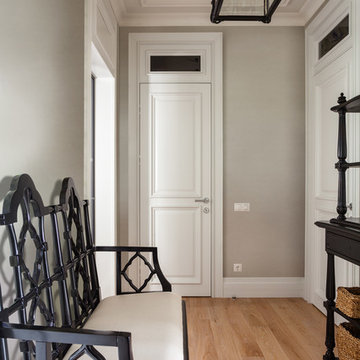
Ключников Алексей
Design ideas for a mid-sized transitional entry hall in Moscow with grey walls, medium hardwood floors and brown floor.
Design ideas for a mid-sized transitional entry hall in Moscow with grey walls, medium hardwood floors and brown floor.
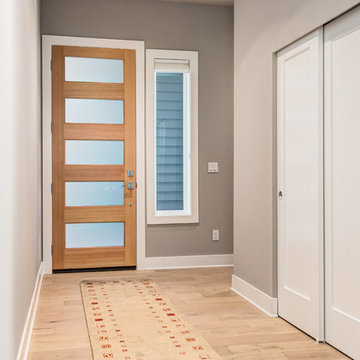
Inspiration for a small transitional front door in Seattle with beige walls, light hardwood floors, a single front door, a gray front door and brown floor.
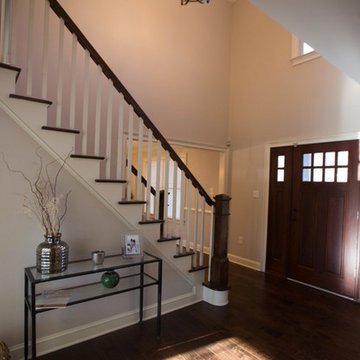
This is an example of a mid-sized transitional foyer in Philadelphia with beige walls, dark hardwood floors, a single front door, a dark wood front door and brown floor.
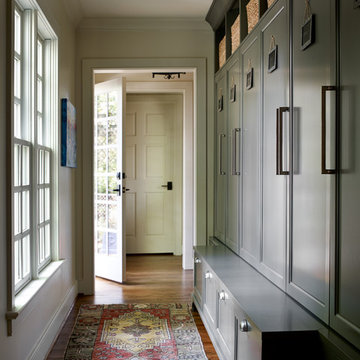
Emily Followill
Mid-sized transitional mudroom in Atlanta with beige walls, medium hardwood floors, a single front door, a glass front door and brown floor.
Mid-sized transitional mudroom in Atlanta with beige walls, medium hardwood floors, a single front door, a glass front door and brown floor.
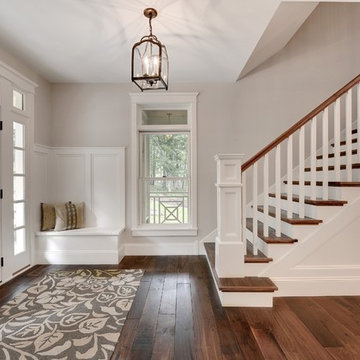
Photos by Spacecrafting
This is an example of a mid-sized transitional foyer in Minneapolis with a white front door, grey walls, dark hardwood floors, a single front door and brown floor.
This is an example of a mid-sized transitional foyer in Minneapolis with a white front door, grey walls, dark hardwood floors, a single front door and brown floor.

Design ideas for a mid-sized midcentury front door in Sussex with orange walls, light hardwood floors, a single front door, a metal front door, brown floor and panelled walls.
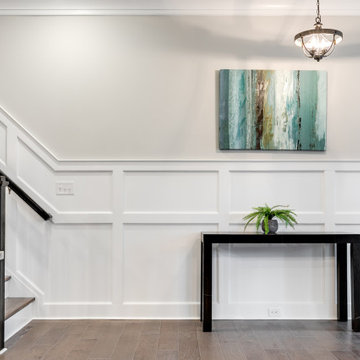
Gorgeous townhouse with stylish black windows, 10 ft. ceilings on the first floor, first-floor guest suite with full bath and 2-car dedicated parking off the alley. Dining area with wainscoting opens into kitchen featuring large, quartz island, soft-close cabinets and stainless steel appliances. Uniquely-located, white, porcelain farmhouse sink overlooks the family room, so you can converse while you clean up! Spacious family room sports linear, contemporary fireplace, built-in bookcases and upgraded wall trim. Drop zone at rear door (with keyless entry) leads out to stamped, concrete patio. Upstairs features 9 ft. ceilings, hall utility room set up for side-by-side washer and dryer, two, large secondary bedrooms with oversized closets and dual sinks in shared full bath. Owner’s suite, with crisp, white wainscoting, has three, oversized windows and two walk-in closets. Owner’s bath has double vanity and large walk-in shower with dual showerheads and floor-to-ceiling glass panel. Home also features attic storage and tankless water heater, as well as abundant recessed lighting and contemporary fixtures throughout.
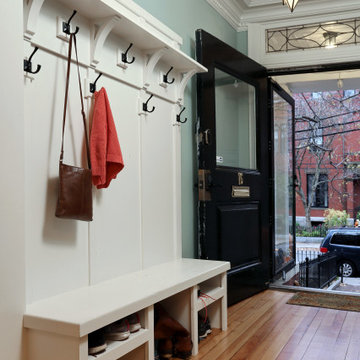
Photo of a mid-sized country front door in Boston with blue walls, medium hardwood floors, a single front door, a black front door and brown floor.
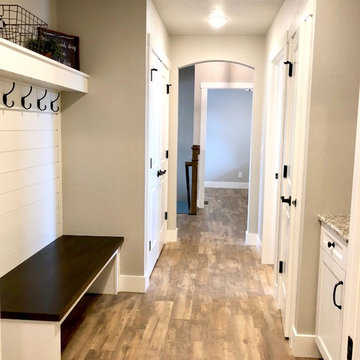
Practical mudroom space featuring a built-in locker area and catch-all
Photo of a mid-sized contemporary mudroom in Other with grey walls, vinyl floors and brown floor.
Photo of a mid-sized contemporary mudroom in Other with grey walls, vinyl floors and brown floor.
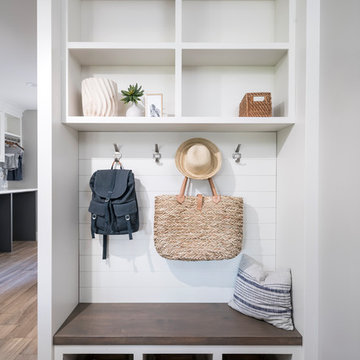
Joshua Caldwell
Photo of a small country mudroom in Phoenix with grey walls, ceramic floors and brown floor.
Photo of a small country mudroom in Phoenix with grey walls, ceramic floors and brown floor.
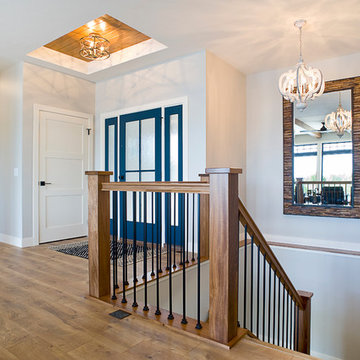
Inspiration for a mid-sized transitional front door in Other with grey walls, laminate floors, a single front door, a blue front door and brown floor.
Entryway Design Ideas with Brown Floor
1