Entryway Design Ideas with Brown Floor
Refine by:
Budget
Sort by:Popular Today
1 - 20 of 1,750 photos
Item 1 of 3
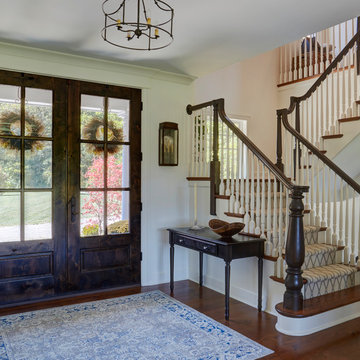
Front door is a pair of 36" x 96" x 2 1/4" DSA Master Crafted Door with 3-point locking mechanism, (6) divided lites, and (1) raised panel at lower part of the doors in knotty alder. Photo by Mike Kaskel

Photo of a large country foyer in Nashville with grey walls, medium hardwood floors, a double front door, a dark wood front door, brown floor and panelled walls.
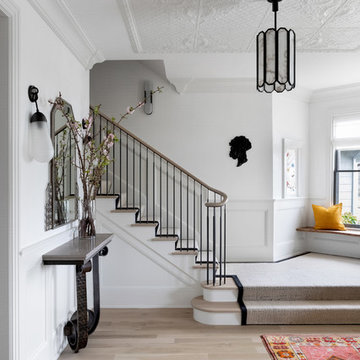
Austin Victorian by Chango & Co.
Architectural Advisement & Interior Design by Chango & Co.
Architecture by William Hablinski
Construction by J Pinnelli Co.
Photography by Sarah Elliott
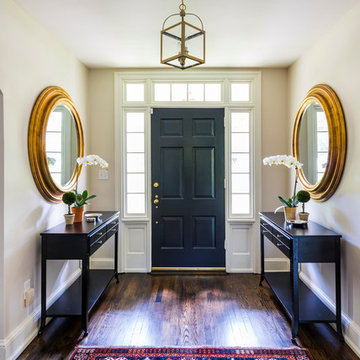
Formal front entry is dressed up with oriental carpet, black metal console tables and matching oversized round gilded wood mirrors.
Photo of a large transitional foyer in Philadelphia with beige walls, dark hardwood floors, a single front door, a black front door and brown floor.
Photo of a large transitional foyer in Philadelphia with beige walls, dark hardwood floors, a single front door, a black front door and brown floor.

Classic, timeless and ideally positioned on a sprawling corner lot set high above the street, discover this designer dream home by Jessica Koltun. The blend of traditional architecture and contemporary finishes evokes feelings of warmth while understated elegance remains constant throughout this Midway Hollow masterpiece unlike no other. This extraordinary home is at the pinnacle of prestige and lifestyle with a convenient address to all that Dallas has to offer.

Midcentury Modern inspired new build home. Color, texture, pattern, interesting roof lines, wood, light!
Inspiration for a small midcentury mudroom in Detroit with white walls, light hardwood floors, a double front door, a dark wood front door and brown floor.
Inspiration for a small midcentury mudroom in Detroit with white walls, light hardwood floors, a double front door, a dark wood front door and brown floor.
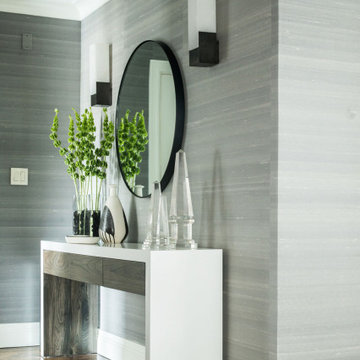
Foyer
Large transitional foyer in New York with grey walls, medium hardwood floors, a single front door, a white front door and brown floor.
Large transitional foyer in New York with grey walls, medium hardwood floors, a single front door, a white front door and brown floor.
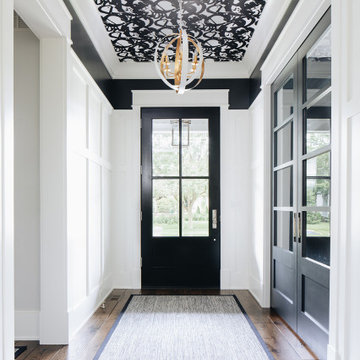
Design ideas for a large transitional foyer in Chicago with black walls, dark hardwood floors, a single front door, a black front door and brown floor.
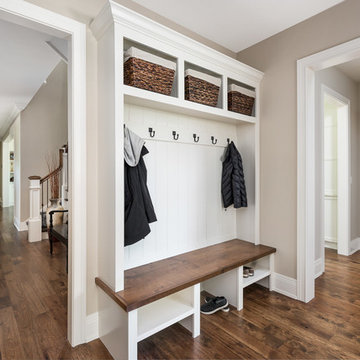
This 2 story home with a first floor Master Bedroom features a tumbled stone exterior with iron ore windows and modern tudor style accents. The Great Room features a wall of built-ins with antique glass cabinet doors that flank the fireplace and a coffered beamed ceiling. The adjacent Kitchen features a large walnut topped island which sets the tone for the gourmet kitchen. Opening off of the Kitchen, the large Screened Porch entertains year round with a radiant heated floor, stone fireplace and stained cedar ceiling. Photo credit: Picture Perfect Homes
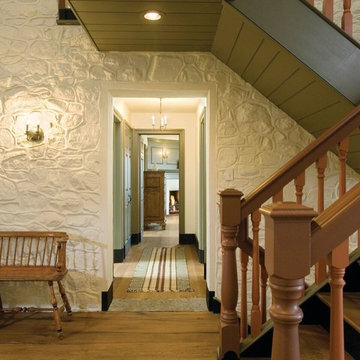
Photo of a large traditional foyer in Philadelphia with medium hardwood floors, white walls and brown floor.
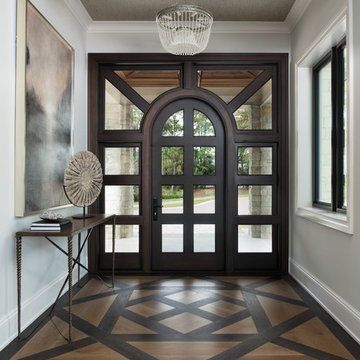
The foyer has a custom door with sidelights and custom inlaid floor, setting the tone into this fabulous home on the river in Florida.
Design ideas for a large transitional foyer in Miami with grey walls, dark hardwood floors, a single front door, a glass front door, brown floor and wallpaper.
Design ideas for a large transitional foyer in Miami with grey walls, dark hardwood floors, a single front door, a glass front door, brown floor and wallpaper.
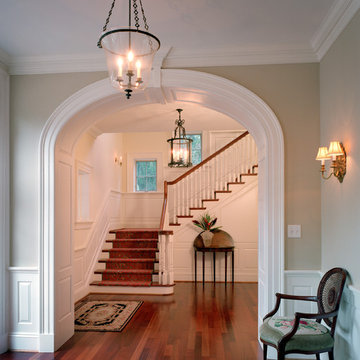
Entry Hall
Design ideas for a mid-sized traditional foyer in Other with beige walls, medium hardwood floors, brown floor, a single front door and a dark wood front door.
Design ideas for a mid-sized traditional foyer in Other with beige walls, medium hardwood floors, brown floor, a single front door and a dark wood front door.
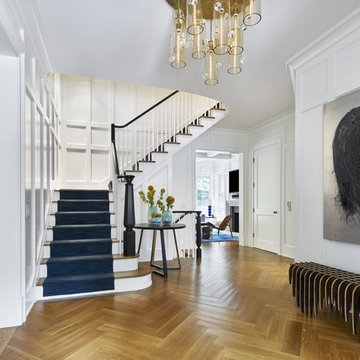
Design ideas for a large transitional foyer in New York with medium hardwood floors, white walls, a double front door, a dark wood front door and brown floor.
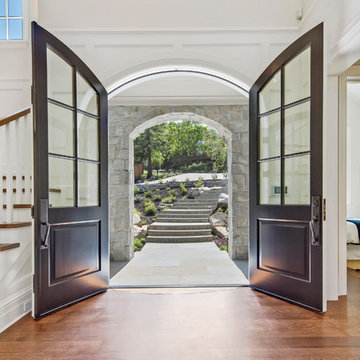
Photo of a large transitional front door in San Francisco with white walls, medium hardwood floors, a double front door, a black front door and brown floor.
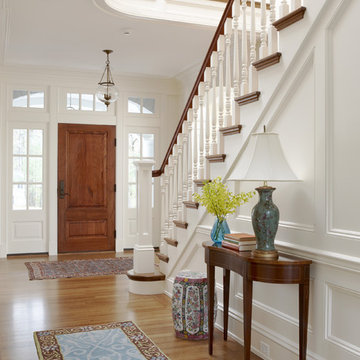
Design ideas for a large traditional foyer in Boston with a single front door, a medium wood front door, white walls, medium hardwood floors and brown floor.
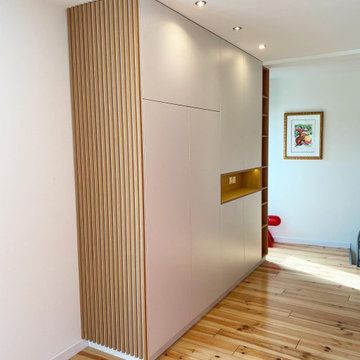
Large modern entry hall in Montpellier with white walls, light hardwood floors and brown floor.
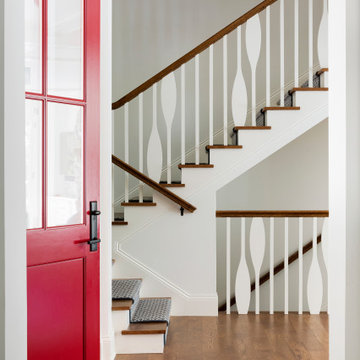
One inside, you are greeted by a custom stairwell including custom paddle balusters. An antique rug, a family heirloom secretary (around the corner) a glass bell jar light fixture from Visual Comfort and a custom rug runner help complete this beautiful entrance space.
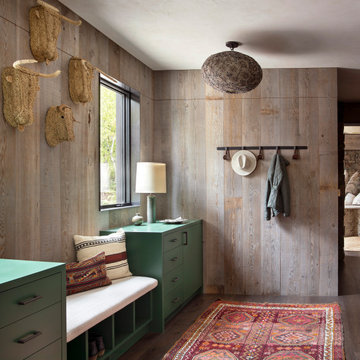
Mountain Modern Hidden Storage
Country mudroom in Other with brown walls, medium hardwood floors and brown floor.
Country mudroom in Other with brown walls, medium hardwood floors and brown floor.
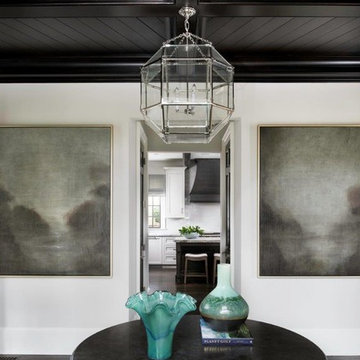
A young family with two small children was willing to renovate in order to create an open, livable home, conducive to seeing everywhere and being together. Their kitchen was isolated so was key to project’s success, as it is the central axis of the first level. Pineapple House decided to make it, literally, the “heart of the home.” We started at the front of the home and removed one of the two staircases, plus the existing powder room and pantry. In the space gained after removing the stairwell, pantry and powder room, we were able to reconfigure the entry. We created a new central hall, which was flanked by a new pantry and new powder room. This created symmetry, added a view and allowed natural light from the foyer to telegraph into the kitchen. We change the front door swing to enhance the view and the traffic flow upon entry into the house. The improvements were honored in 2018 when this home won an ASID Design Excellence Award for the year's Best Kitchen.
Galina Coada Photography
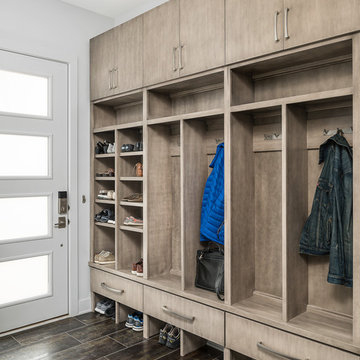
Picture Perfect House
Design ideas for a mid-sized contemporary mudroom in Chicago with white walls, porcelain floors, a single front door, a white front door and brown floor.
Design ideas for a mid-sized contemporary mudroom in Chicago with white walls, porcelain floors, a single front door, a white front door and brown floor.
Entryway Design Ideas with Brown Floor
1