Entryway Design Ideas with Carpet and Ceramic Floors
Refine by:
Budget
Sort by:Popular Today
1 - 20 of 11,362 photos
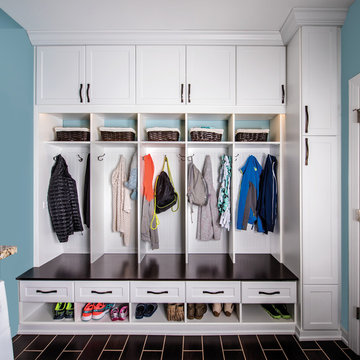
Keeping track of all the coats, shoes, backpacks and specialty gear for several small children can be an organizational challenge all by itself. Combine that with busy schedules and various activities like ballet lessons, little league, art classes, swim team, soccer and music, and the benefits of a great mud room organization system like this one becomes invaluable. Rather than an enclosed closet, separate cubbies for each family member ensures that everyone has a place to store their coats and backpacks. The look is neat and tidy, but easier than a traditional closet with doors, making it more likely to be used by everyone — including children. Hooks rather than hangers are easier for children and help prevent jackets from being to left on the floor. A shoe shelf beneath each cubby keeps all the footwear in order so that no one ever ends up searching for a missing shoe when they're in a hurry. a drawer above the shoe shelf keeps mittens, gloves and small items handy. A shelf with basket above each coat cubby is great for keys, wallets and small items that might otherwise become lost. The cabinets above hold gear that is out-of-season or infrequently used. An additional shoe cupboard that spans from floor to ceiling offers a place to keep boots and extra shoes.
White shaker style cabinet doors with oil rubbed bronze hardware presents a simple, clean appearance to organize the clutter, while bead board panels at the back of the coat cubbies adds a casual, country charm.
Designer - Gerry Ayala
Photo - Cathy Rabeler
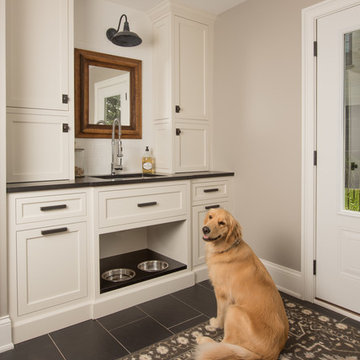
a good dog hanging out
This is an example of a mid-sized traditional mudroom in Chicago with ceramic floors, black floor and grey walls.
This is an example of a mid-sized traditional mudroom in Chicago with ceramic floors, black floor and grey walls.
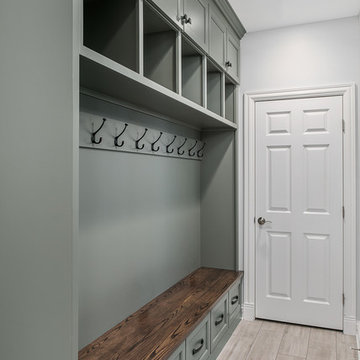
Picture Perfect House
Mid-sized transitional mudroom in Chicago with grey walls, ceramic floors, a single front door, a white front door and multi-coloured floor.
Mid-sized transitional mudroom in Chicago with grey walls, ceramic floors, a single front door, a white front door and multi-coloured floor.
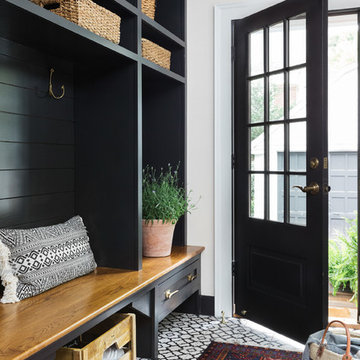
Joyelle west photography
Design ideas for a mid-sized country mudroom in Boston with white walls, ceramic floors and a black front door.
Design ideas for a mid-sized country mudroom in Boston with white walls, ceramic floors and a black front door.
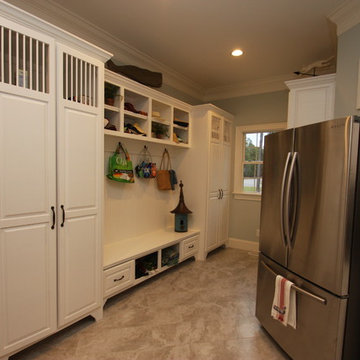
Photo of a mid-sized transitional mudroom in Raleigh with grey walls, ceramic floors, a double front door, a white front door and beige floor.
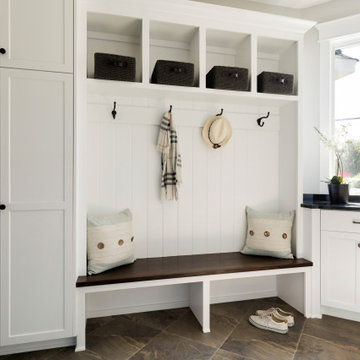
Custom mudroom with boot bench, cubbies lots of storage space.
Photo of a large transitional mudroom in Minneapolis with grey walls, ceramic floors and brown floor.
Photo of a large transitional mudroom in Minneapolis with grey walls, ceramic floors and brown floor.

As seen in this photo, the front to back view offers homeowners and guests alike a direct view and access to the deck off the back of the house. In addition to holding access to the garage, this space holds two closets. One, the homeowners are using as a coat closest and the other, a pantry closet. You also see a custom built in unit with a bench and storage. There is also access to a powder room, a bathroom that was relocated from middle of the 1st floor layout. Relocating the bathroom allowed us to open up the floor plan, offering a view directly into and out of the playroom and dining room.

This is an example of a small contemporary entry hall in London with green walls, ceramic floors, beige floor and recessed.
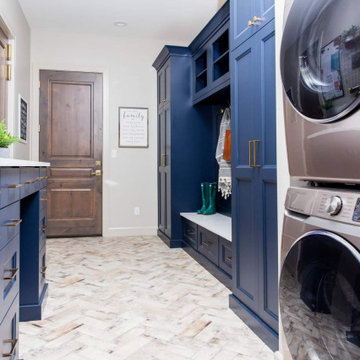
Back hall garage entry Hale navy recessed panel doors with satin brass hardware
Photo of a transitional mudroom in Kansas City with ceramic floors and beige floor.
Photo of a transitional mudroom in Kansas City with ceramic floors and beige floor.
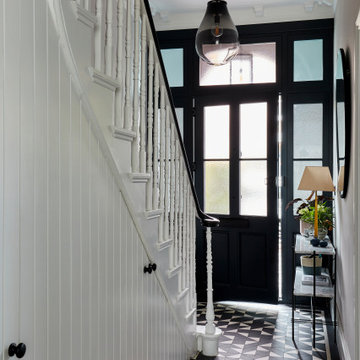
The generous proportions of the front door and surround in the entrance hallway were emphasised by being painted black, whilst the contemporary stained glass panels add a softness. The geometric black and white tiled floor is reminiscent of an original Victorian tiled hallway, but reimagined in a more contemporary style. And the panelling underneath the stairs is in a contemporary v-groove style, which has been used to create hidden shoe & coat storage.
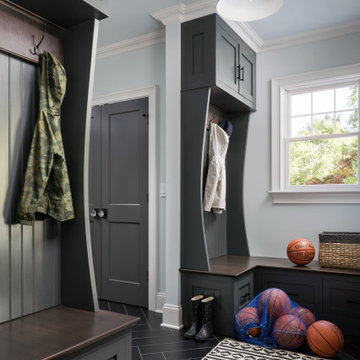
Inspiration for a mid-sized transitional mudroom in New York with grey walls, ceramic floors, a single front door, a black front door and black floor.
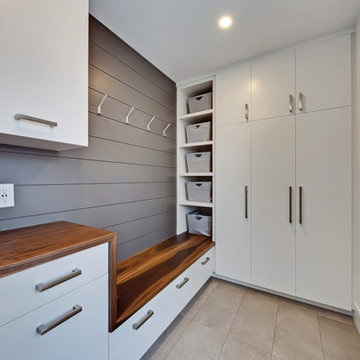
Photo of a mid-sized transitional mudroom in Calgary with white walls, ceramic floors, a single front door, a white front door and grey floor.
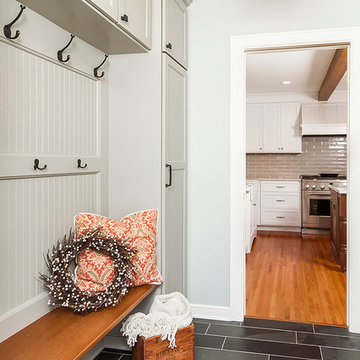
Seth Benn Photography
Photo of a small traditional mudroom in Minneapolis with grey walls, ceramic floors and black floor.
Photo of a small traditional mudroom in Minneapolis with grey walls, ceramic floors and black floor.
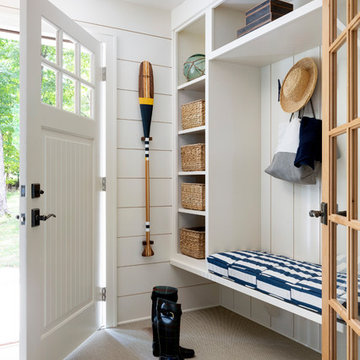
Spacecrafting Photography
Photo of a small beach style mudroom in Minneapolis with white walls, carpet, a single front door, a white front door, beige floor, timber and planked wall panelling.
Photo of a small beach style mudroom in Minneapolis with white walls, carpet, a single front door, a white front door, beige floor, timber and planked wall panelling.
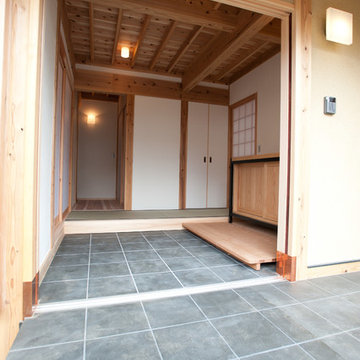
Inspiration for a mid-sized traditional entry hall in Tokyo Suburbs with beige walls, ceramic floors, a sliding front door, a medium wood front door and grey floor.
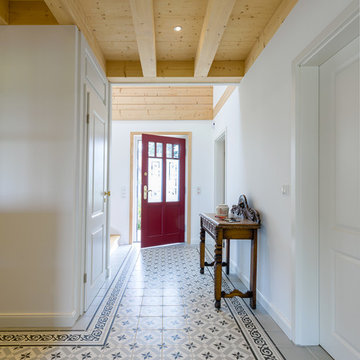
Hallway of New England style house with light grey floor tiles, red front door and timber ceiling.
Inspiration for a mid-sized country front door in Cologne with white walls, ceramic floors, a single front door, a red front door and multi-coloured floor.
Inspiration for a mid-sized country front door in Cologne with white walls, ceramic floors, a single front door, a red front door and multi-coloured floor.
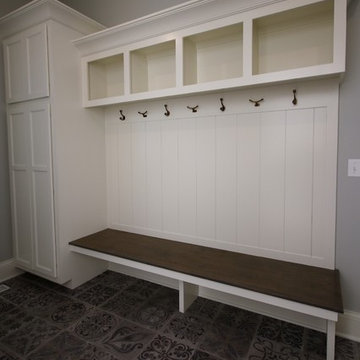
This is an example of a small arts and crafts mudroom in Chicago with grey walls, ceramic floors, a single front door, a white front door and grey floor.
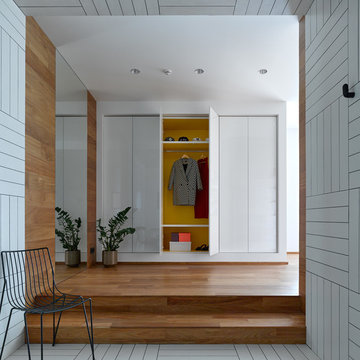
Сергей Ананьев
Design ideas for a mid-sized scandinavian entryway in Moscow with white walls, ceramic floors and white floor.
Design ideas for a mid-sized scandinavian entryway in Moscow with white walls, ceramic floors and white floor.
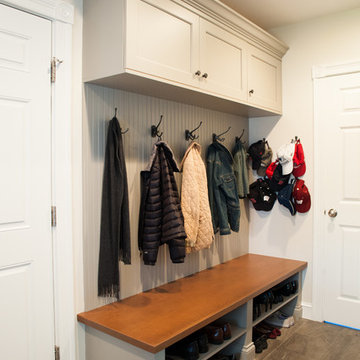
Carol Savage Photography
Photo of a mid-sized transitional mudroom in Boston with beige walls, ceramic floors, a single front door, a white front door and brown floor.
Photo of a mid-sized transitional mudroom in Boston with beige walls, ceramic floors, a single front door, a white front door and brown floor.
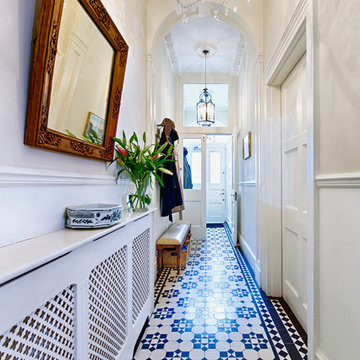
Marco Joe Fazio
Photo of a mid-sized traditional entry hall in London with grey walls, ceramic floors, a double front door and a white front door.
Photo of a mid-sized traditional entry hall in London with grey walls, ceramic floors, a double front door and a white front door.
Entryway Design Ideas with Carpet and Ceramic Floors
1