Entryway Design Ideas with Multi-coloured Walls and Carpet
Refine by:
Budget
Sort by:Popular Today
1 - 20 of 23 photos
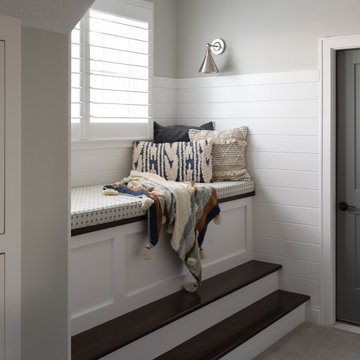
Our Carmel design-build studio planned a beautiful open-concept layout for this home with a lovely kitchen, adjoining dining area, and a spacious and comfortable living space. We chose a classic blue and white palette in the kitchen, used high-quality appliances, and added plenty of storage spaces to make it a functional, hardworking kitchen. In the adjoining dining area, we added a round table with elegant chairs. The spacious living room comes alive with comfortable furniture and furnishings with fun patterns and textures. A stunning fireplace clad in a natural stone finish creates visual interest. In the powder room, we chose a lovely gray printed wallpaper, which adds a hint of elegance in an otherwise neutral but charming space.
---
Project completed by Wendy Langston's Everything Home interior design firm, which serves Carmel, Zionsville, Fishers, Westfield, Noblesville, and Indianapolis.
For more about Everything Home, see here: https://everythinghomedesigns.com/
To learn more about this project, see here:
https://everythinghomedesigns.com/portfolio/modern-home-at-holliday-farms
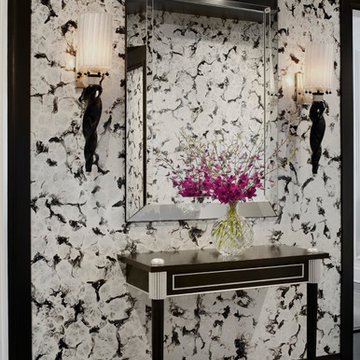
Werner Straube Photography
Mid-sized transitional foyer in Chicago with multi-coloured walls, carpet, a double front door, grey floor and wallpaper.
Mid-sized transitional foyer in Chicago with multi-coloured walls, carpet, a double front door, grey floor and wallpaper.
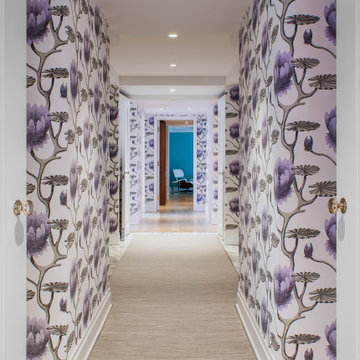
An entry foyer that pops with creative energy and color. Gorgeous wallpaper surrounds the hall. Beautiful entry rug with marble accents.
Expansive transitional foyer in New York with multi-coloured walls, carpet, a single front door, a metal front door, beige floor, exposed beam and wallpaper.
Expansive transitional foyer in New York with multi-coloured walls, carpet, a single front door, a metal front door, beige floor, exposed beam and wallpaper.
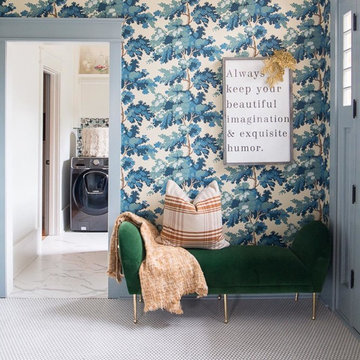
Photo of a mid-sized traditional foyer in Minneapolis with multi-coloured walls, carpet, a single front door, a white front door and white floor.
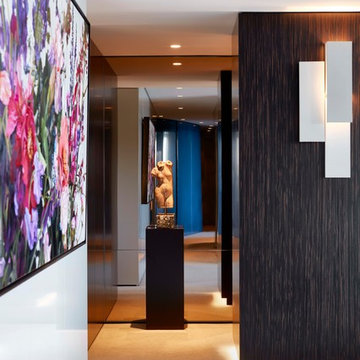
Photography by Luc Remond
Design ideas for a contemporary entry hall in Sydney with multi-coloured walls, carpet, a white front door and beige floor.
Design ideas for a contemporary entry hall in Sydney with multi-coloured walls, carpet, a white front door and beige floor.
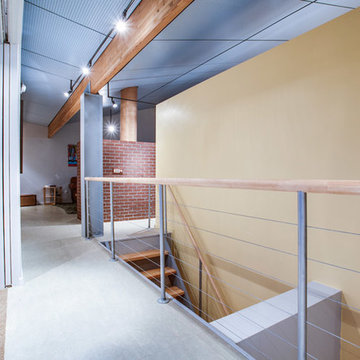
custom handrail with maple top and post tensioned metal wires. Build in shoe storage cabinet
Inspiration for a mid-sized modern foyer in Dallas with multi-coloured walls, carpet, a double front door and a black front door.
Inspiration for a mid-sized modern foyer in Dallas with multi-coloured walls, carpet, a double front door and a black front door.
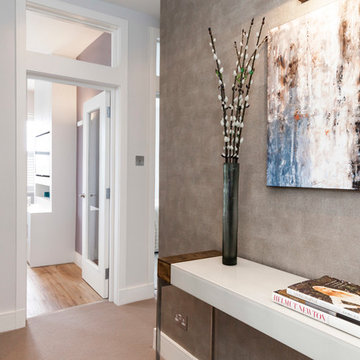
This is an example of a mid-sized contemporary entry hall in London with multi-coloured walls, carpet, a single front door and a white front door.
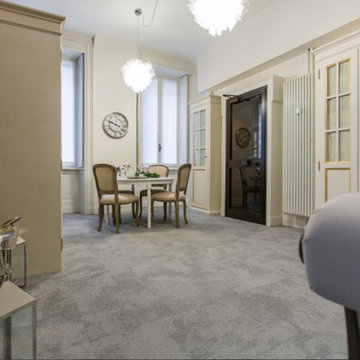
This is an example of a large traditional vestibule in Milan with multi-coloured walls, carpet, a double front door and grey floor.
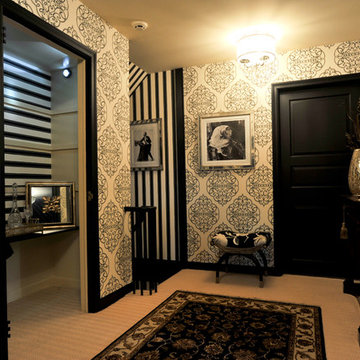
Black and White Damask Wallpaper has a contemporary spin and is accentuated by Black Millwork and Doors. A Classic Black & White Stripe Wallpaper highlights the accessory walls in a creative application.
Photo credit : Michael Ach
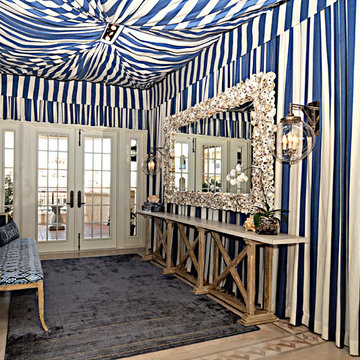
Enrique Colls Photography
Design ideas for a large tropical entry hall in Miami with multi-coloured walls, carpet, a double front door, a white front door and blue floor.
Design ideas for a large tropical entry hall in Miami with multi-coloured walls, carpet, a double front door, a white front door and blue floor.
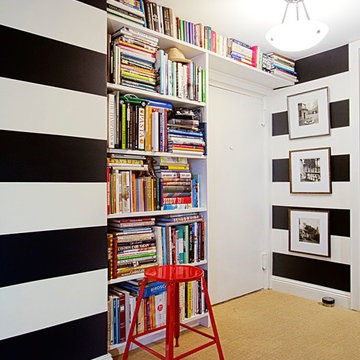
Pixy Liao
Design ideas for a small contemporary entryway in New York with carpet, a white front door and multi-coloured walls.
Design ideas for a small contemporary entryway in New York with carpet, a white front door and multi-coloured walls.
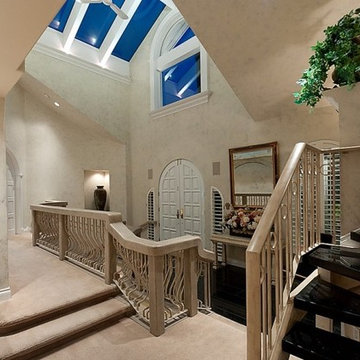
Inspiration for a large mediterranean foyer in Vancouver with multi-coloured walls, carpet, a double front door, a white front door and beige floor.
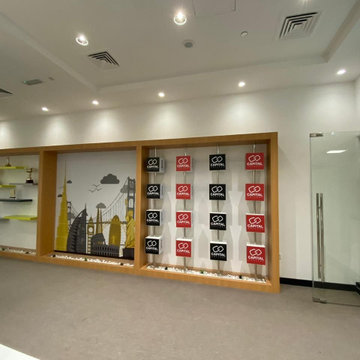
Required sustainable design since it is a commercial space and a school. created custom wall feature with led lighting at the back of the each letter and the feature wall was created with a message to all the student. artificial grass to bring in the nature into the space. Geometric wall to give that cool kind if a feeling to the students.
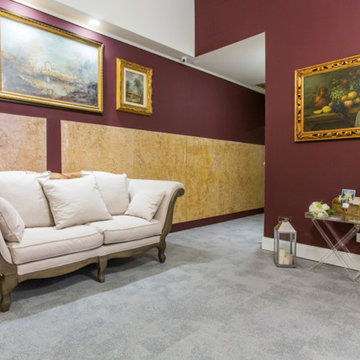
Inspiration for a large traditional foyer in Milan with multi-coloured walls, carpet, a double front door and grey floor.
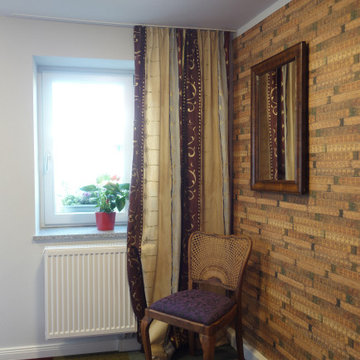
Eingangsbereich mit Sauberlaufzone und Tretfordbelag, Designertapete mit Zollstöcken als Anlehnung an die ehemalige Werkstatttnutzung. Ein antiker Spiegel und Stuhl im Chippendale-Stil, sowie Desigernvorhänge, sorgen für ein wohnliches Ambiente.
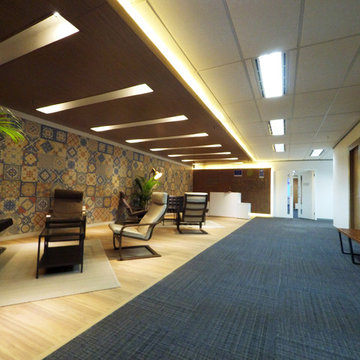
UNDP Sustain Office is located in Jakarta Indonesia. The design is eclectic, modern, and dynamic which emphasize the professional organization.
Photo of a small eclectic entry hall in Other with multi-coloured walls, carpet, a double front door and a white front door.
Photo of a small eclectic entry hall in Other with multi-coloured walls, carpet, a double front door and a white front door.
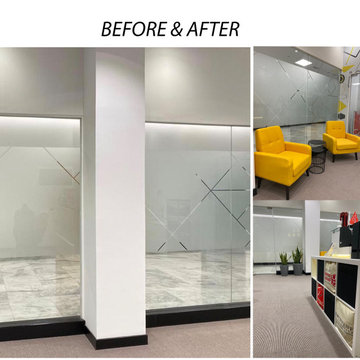
Required sustainable design since it is a commercial space and a school. created custom wall feature with led lighting at the back of the each letter and the feature wall was created with a message to all the student. artificial grass to bring in the nature into the space. Geometric wall to give that cool kind if a feeling to the students.

Our Carmel design-build studio planned a beautiful open-concept layout for this home with a lovely kitchen, adjoining dining area, and a spacious and comfortable living space. We chose a classic blue and white palette in the kitchen, used high-quality appliances, and added plenty of storage spaces to make it a functional, hardworking kitchen. In the adjoining dining area, we added a round table with elegant chairs. The spacious living room comes alive with comfortable furniture and furnishings with fun patterns and textures. A stunning fireplace clad in a natural stone finish creates visual interest. In the powder room, we chose a lovely gray printed wallpaper, which adds a hint of elegance in an otherwise neutral but charming space.
---
Project completed by Wendy Langston's Everything Home interior design firm, which serves Carmel, Zionsville, Fishers, Westfield, Noblesville, and Indianapolis.
For more about Everything Home, see here: https://everythinghomedesigns.com/
To learn more about this project, see here:
https://everythinghomedesigns.com/portfolio/modern-home-at-holliday-farms
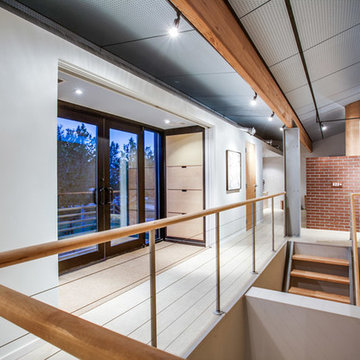
custom handrail with maple top and post tensioned metal wires. Build in shoe storage cabinet
Photo of a mid-sized modern foyer in Dallas with multi-coloured walls, carpet, a double front door and a black front door.
Photo of a mid-sized modern foyer in Dallas with multi-coloured walls, carpet, a double front door and a black front door.
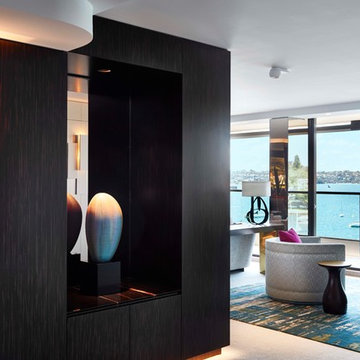
Photography by Luc Remond
Contemporary foyer in Sydney with multi-coloured walls, carpet, a white front door and multi-coloured floor.
Contemporary foyer in Sydney with multi-coloured walls, carpet, a white front door and multi-coloured floor.
Entryway Design Ideas with Multi-coloured Walls and Carpet
1