Entryway Design Ideas with Black Walls and Ceramic Floors
Refine by:
Budget
Sort by:Popular Today
1 - 20 of 106 photos
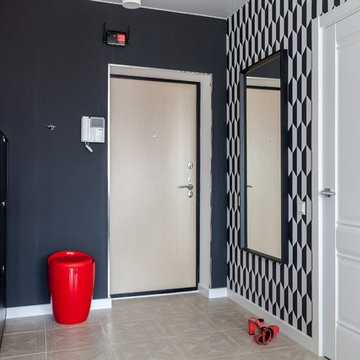
This is an example of a small scandinavian front door in Moscow with black walls, a single front door, a light wood front door, beige floor and ceramic floors.
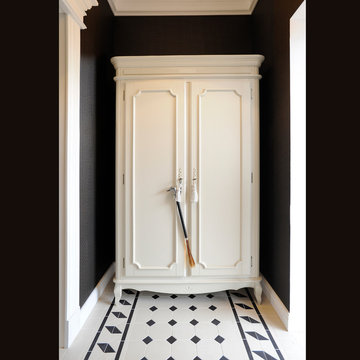
Дмитрий Буфеев
Inspiration for a small traditional front door in Other with black walls, ceramic floors, a single front door, a white front door and white floor.
Inspiration for a small traditional front door in Other with black walls, ceramic floors, a single front door, a white front door and white floor.
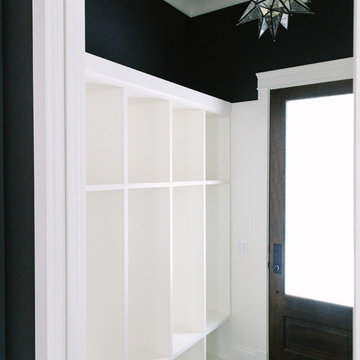
Stoffer Photography
This is an example of a mid-sized eclectic mudroom in Chicago with black walls, ceramic floors, a single front door and a dark wood front door.
This is an example of a mid-sized eclectic mudroom in Chicago with black walls, ceramic floors, a single front door and a dark wood front door.
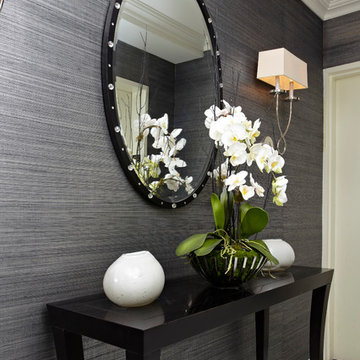
The small elevator vestibule was not ignored! A dramatic black metallic backed grasscloth and oval Swarvski crystal encrusted mirror welcome guests in a dramatic fashion.
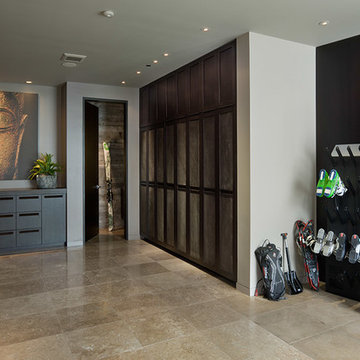
This ski room is functional providing ample room for storage.
This is an example of a large country mudroom in Other with black walls, ceramic floors, a single front door, a dark wood front door and beige floor.
This is an example of a large country mudroom in Other with black walls, ceramic floors, a single front door, a dark wood front door and beige floor.

This is an example of an entryway in Tokyo Suburbs with black walls, ceramic floors, a single front door, a light wood front door, grey floor, timber and wood walls.
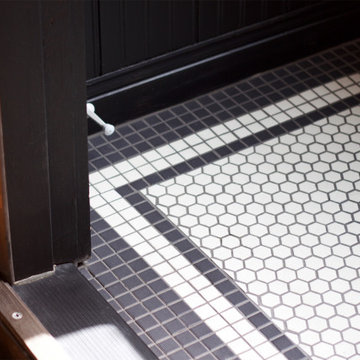
Design ideas for a small traditional vestibule in Other with black walls, ceramic floors and panelled walls.
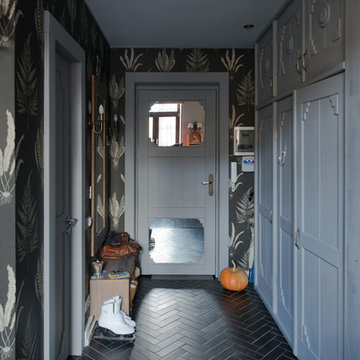
Архитектор Петр Попов-Серебряков (Арх. бюро DACHA-BURO)
Год реализации 2012
Фотограф Иванов Илья
Inspiration for a small eclectic front door in Moscow with black walls, ceramic floors, a single front door and a gray front door.
Inspiration for a small eclectic front door in Moscow with black walls, ceramic floors, a single front door and a gray front door.
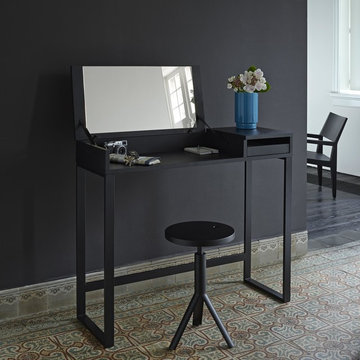
Hellobye Vanity Console designed by Marion Steinmetz for Ligne Roset | Available at Linea Inc - Modern Furniture Los Angeles. (info@linea-inc.com / www.linea-inc.com)
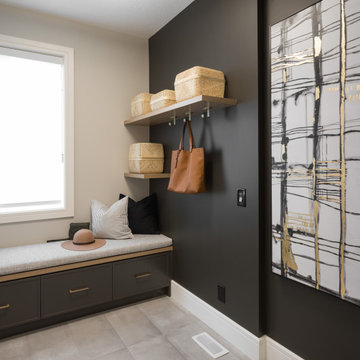
Design ideas for a large transitional entryway in Calgary with black walls, ceramic floors and grey floor.
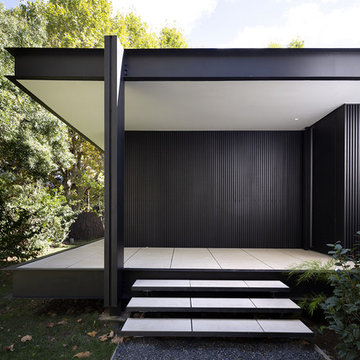
Marie-Caroline Lucat
Design ideas for a mid-sized modern front door in Montpellier with black walls, ceramic floors, a single front door, a black front door and white floor.
Design ideas for a mid-sized modern front door in Montpellier with black walls, ceramic floors, a single front door, a black front door and white floor.
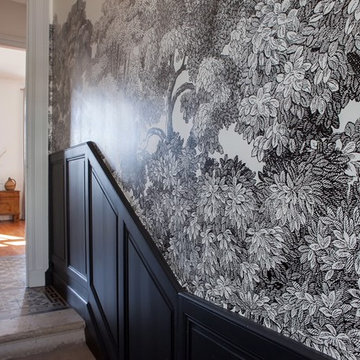
Collaboration avec l'architecte DPLG bordelaise Ariane Romatet.
Design ideas for a mid-sized transitional vestibule in Bordeaux with black walls, ceramic floors, a single front door, a white front door and grey floor.
Design ideas for a mid-sized transitional vestibule in Bordeaux with black walls, ceramic floors, a single front door, a white front door and grey floor.
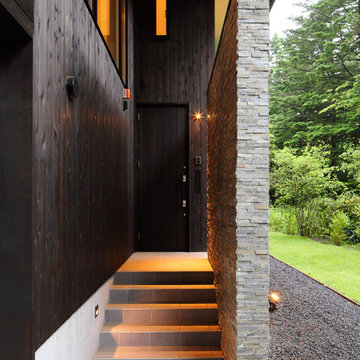
矢ケ崎の家2016|菊池ひろ建築設計室
撮影:辻岡 利之
This is an example of a mid-sized modern front door in Other with black walls, ceramic floors, a single front door, a black front door and grey floor.
This is an example of a mid-sized modern front door in Other with black walls, ceramic floors, a single front door, a black front door and grey floor.

A delightful project bringing original features back to life with refurbishment to encaustic floor and decor to complement to create a stylish, working home.
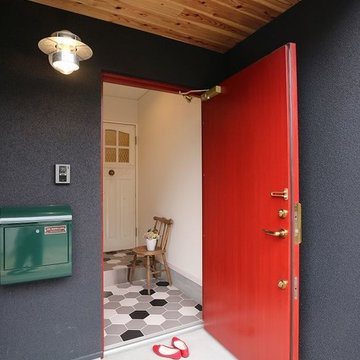
赤い玄関ドアと六角形のタイルのコンビネーションに、ルイスポールセンの照明器具がアクセント Photo by Hitomi Mese
Inspiration for a modern front door in Other with black walls, ceramic floors, a single front door and a red front door.
Inspiration for a modern front door in Other with black walls, ceramic floors, a single front door and a red front door.
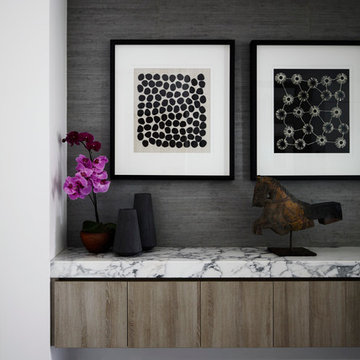
Design ideas for a large modern entry hall in Melbourne with ceramic floors, a single front door, a white front door, black walls and grey floor.
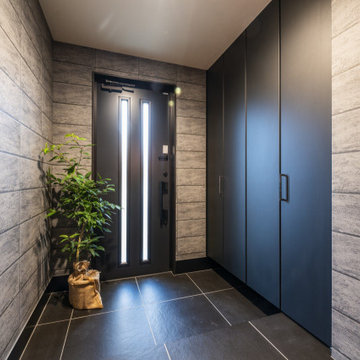
ナチュラル、自然素材のインテリアは苦手。
洗練されたシックなデザインにしたい。
ブラックの大判タイルや大理石のアクセント。
それぞれ部屋にも可変性のあるプランを考え。
家族のためだけの動線を考え、たったひとつ間取りにたどり着いた。
快適に暮らせるように断熱窓もトリプルガラスで覆った。
そんな理想を取り入れた建築計画を一緒に考えました。
そして、家族の想いがまたひとつカタチになりました。
外皮平均熱貫流率(UA値) : 0.42W/m2・K
気密測定隙間相当面積(C値):1.00cm2/m2
断熱等性能等級 : 等級[4]
一次エネルギー消費量等級 : 等級[5]
耐震等級 : 等級[3]
構造計算:許容応力度計算
仕様:
長期優良住宅認定
山形市産材利用拡大促進事業
やまがた健康住宅認定
山形の家づくり利子補給(寒さ対策・断熱化型)
家族構成:30代夫婦
施工面積:122.55 ㎡ ( 37.07 坪)
竣工:2020年12月
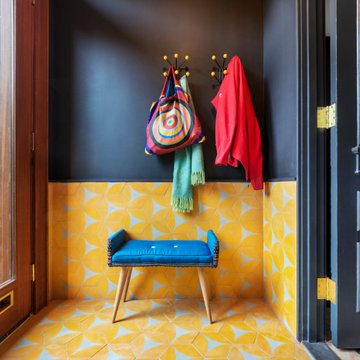
Design ideas for a contemporary vestibule in New York with black walls, ceramic floors, a double front door and a medium wood front door.
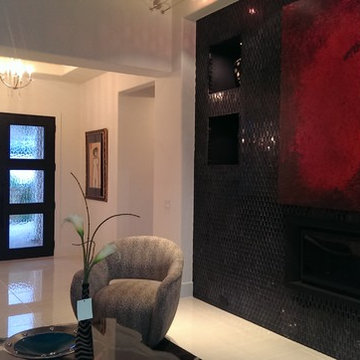
doubleCantera Doors
This is an example of a modern front door in Austin with black walls, ceramic floors, a double front door and a metal front door.
This is an example of a modern front door in Austin with black walls, ceramic floors, a double front door and a metal front door.
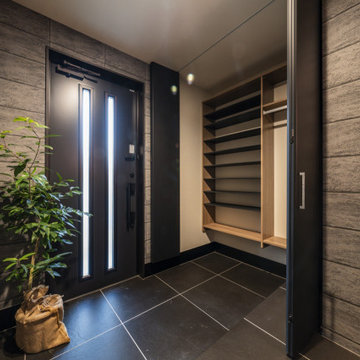
ナチュラル、自然素材のインテリアは苦手。
洗練されたシックなデザインにしたい。
ブラックの大判タイルや大理石のアクセント。
それぞれ部屋にも可変性のあるプランを考え。
家族のためだけの動線を考え、たったひとつ間取りにたどり着いた。
快適に暮らせるように断熱窓もトリプルガラスで覆った。
そんな理想を取り入れた建築計画を一緒に考えました。
そして、家族の想いがまたひとつカタチになりました。
外皮平均熱貫流率(UA値) : 0.42W/m2・K
気密測定隙間相当面積(C値):1.00cm2/m2
断熱等性能等級 : 等級[4]
一次エネルギー消費量等級 : 等級[5]
耐震等級 : 等級[3]
構造計算:許容応力度計算
仕様:
長期優良住宅認定
山形市産材利用拡大促進事業
やまがた健康住宅認定
山形の家づくり利子補給(寒さ対策・断熱化型)
家族構成:30代夫婦
施工面積:122.55 ㎡ ( 37.07 坪)
竣工:2020年12月
Entryway Design Ideas with Black Walls and Ceramic Floors
1