Entryway Design Ideas with Concrete Floors and Ceramic Floors
Refine by:
Budget
Sort by:Popular Today
1 - 20 of 17,762 photos

With side access, the new laundry doubles as a mudroom for coats and bags.
This is an example of a mid-sized modern entryway in Sydney with white walls, concrete floors and grey floor.
This is an example of a mid-sized modern entryway in Sydney with white walls, concrete floors and grey floor.

This is an example of a large contemporary front door in Geelong with black walls, concrete floors, a single front door, a black front door and decorative wall panelling.
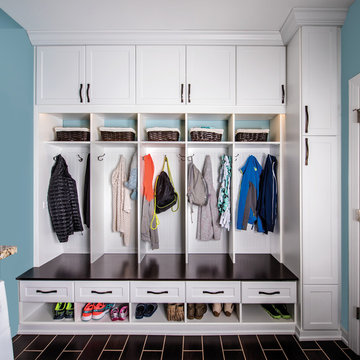
Keeping track of all the coats, shoes, backpacks and specialty gear for several small children can be an organizational challenge all by itself. Combine that with busy schedules and various activities like ballet lessons, little league, art classes, swim team, soccer and music, and the benefits of a great mud room organization system like this one becomes invaluable. Rather than an enclosed closet, separate cubbies for each family member ensures that everyone has a place to store their coats and backpacks. The look is neat and tidy, but easier than a traditional closet with doors, making it more likely to be used by everyone — including children. Hooks rather than hangers are easier for children and help prevent jackets from being to left on the floor. A shoe shelf beneath each cubby keeps all the footwear in order so that no one ever ends up searching for a missing shoe when they're in a hurry. a drawer above the shoe shelf keeps mittens, gloves and small items handy. A shelf with basket above each coat cubby is great for keys, wallets and small items that might otherwise become lost. The cabinets above hold gear that is out-of-season or infrequently used. An additional shoe cupboard that spans from floor to ceiling offers a place to keep boots and extra shoes.
White shaker style cabinet doors with oil rubbed bronze hardware presents a simple, clean appearance to organize the clutter, while bead board panels at the back of the coat cubbies adds a casual, country charm.
Designer - Gerry Ayala
Photo - Cathy Rabeler
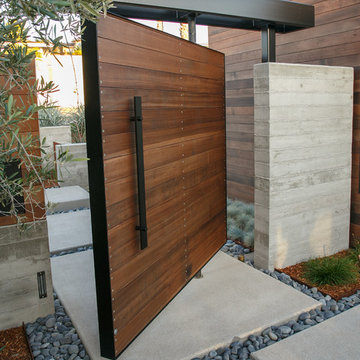
Mid-sized modern front door in San Diego with concrete floors, a pivot front door and a medium wood front door.
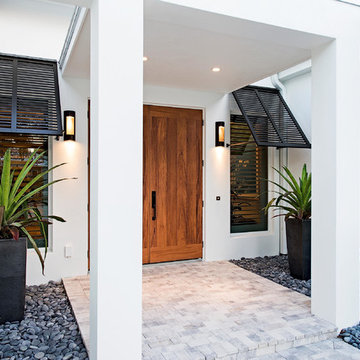
Front Entry: 41 West Coastal Retreat Series reveals creative, fresh ideas, for a new look to define the casual beach lifestyle of Naples.
More than a dozen custom variations and sizes are available to be built on your lot. From this spacious 3,000 square foot, 3 bedroom model, to larger 4 and 5 bedroom versions ranging from 3,500 - 10,000 square feet, including guest house options.
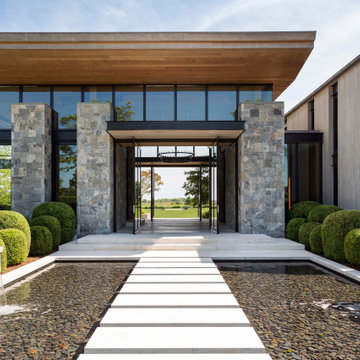
Photo of an expansive contemporary front door in New York with a pivot front door, a metal front door, grey walls, concrete floors and grey floor.
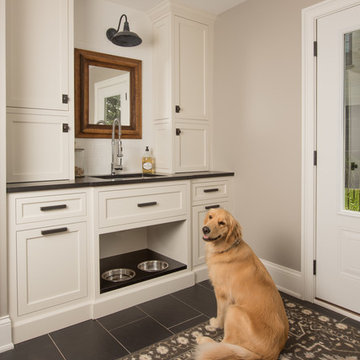
a good dog hanging out
This is an example of a mid-sized traditional mudroom in Chicago with ceramic floors, black floor and grey walls.
This is an example of a mid-sized traditional mudroom in Chicago with ceramic floors, black floor and grey walls.
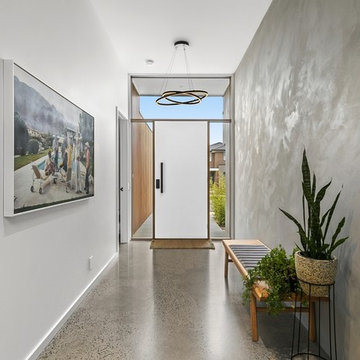
This is an example of a large contemporary entry hall in Geelong with concrete floors, a single front door, a white front door, grey floor and white walls.
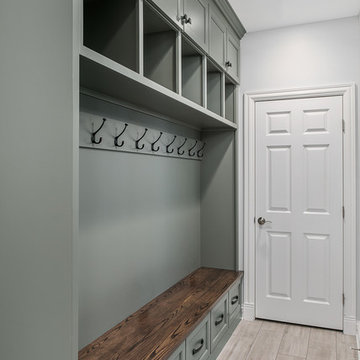
Picture Perfect House
Mid-sized transitional mudroom in Chicago with grey walls, ceramic floors, a single front door, a white front door and multi-coloured floor.
Mid-sized transitional mudroom in Chicago with grey walls, ceramic floors, a single front door, a white front door and multi-coloured floor.

Photo of a large country front door in Other with grey walls, concrete floors, a single front door, a dark wood front door and grey floor.
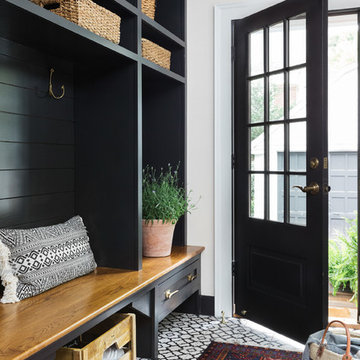
Joyelle west photography
Design ideas for a mid-sized country mudroom in Boston with white walls, ceramic floors and a black front door.
Design ideas for a mid-sized country mudroom in Boston with white walls, ceramic floors and a black front door.
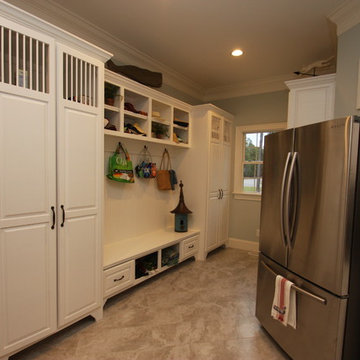
Photo of a mid-sized transitional mudroom in Raleigh with grey walls, ceramic floors, a double front door, a white front door and beige floor.
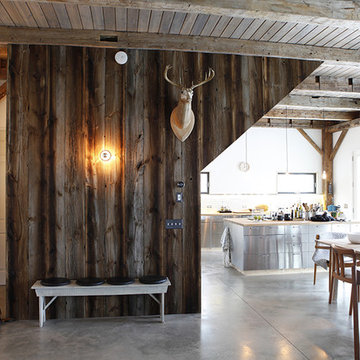
The goal of this project was to build a house that would be energy efficient using materials that were both economical and environmentally conscious. Due to the extremely cold winter weather conditions in the Catskills, insulating the house was a primary concern. The main structure of the house is a timber frame from an nineteenth century barn that has been restored and raised on this new site. The entirety of this frame has then been wrapped in SIPs (structural insulated panels), both walls and the roof. The house is slab on grade, insulated from below. The concrete slab was poured with a radiant heating system inside and the top of the slab was polished and left exposed as the flooring surface. Fiberglass windows with an extremely high R-value were chosen for their green properties. Care was also taken during construction to make all of the joints between the SIPs panels and around window and door openings as airtight as possible. The fact that the house is so airtight along with the high overall insulatory value achieved from the insulated slab, SIPs panels, and windows make the house very energy efficient. The house utilizes an air exchanger, a device that brings fresh air in from outside without loosing heat and circulates the air within the house to move warmer air down from the second floor. Other green materials in the home include reclaimed barn wood used for the floor and ceiling of the second floor, reclaimed wood stairs and bathroom vanity, and an on-demand hot water/boiler system. The exterior of the house is clad in black corrugated aluminum with an aluminum standing seam roof. Because of the extremely cold winter temperatures windows are used discerningly, the three largest windows are on the first floor providing the main living areas with a majestic view of the Catskill mountains.

We added tongue & groove panelling, built in benches and a tiled Victorian floor to the entrance hallway in this Isle of Wight holiday home
Mid-sized traditional vestibule in London with white walls, ceramic floors, a single front door, a blue front door, multi-coloured floor and panelled walls.
Mid-sized traditional vestibule in London with white walls, ceramic floors, a single front door, a blue front door, multi-coloured floor and panelled walls.
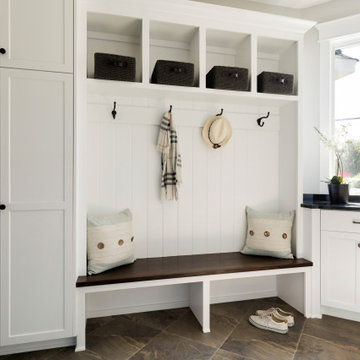
Custom mudroom with boot bench, cubbies lots of storage space.
Photo of a large transitional mudroom in Minneapolis with grey walls, ceramic floors and brown floor.
Photo of a large transitional mudroom in Minneapolis with grey walls, ceramic floors and brown floor.

As seen in this photo, the front to back view offers homeowners and guests alike a direct view and access to the deck off the back of the house. In addition to holding access to the garage, this space holds two closets. One, the homeowners are using as a coat closest and the other, a pantry closet. You also see a custom built in unit with a bench and storage. There is also access to a powder room, a bathroom that was relocated from middle of the 1st floor layout. Relocating the bathroom allowed us to open up the floor plan, offering a view directly into and out of the playroom and dining room.

This is an example of a small contemporary entry hall in London with green walls, ceramic floors, beige floor and recessed.
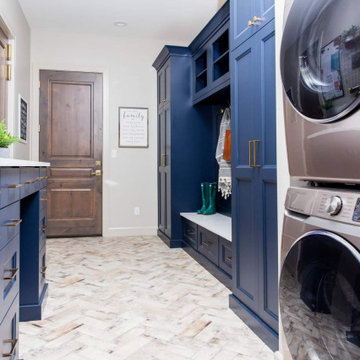
Back hall garage entry Hale navy recessed panel doors with satin brass hardware
Photo of a transitional mudroom in Kansas City with ceramic floors and beige floor.
Photo of a transitional mudroom in Kansas City with ceramic floors and beige floor.
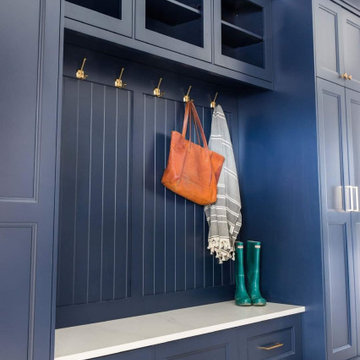
Back hall garage entry Hale navy recessed panel doors with satin brass hardware
Design ideas for a transitional mudroom in Kansas City with ceramic floors and beige floor.
Design ideas for a transitional mudroom in Kansas City with ceramic floors and beige floor.
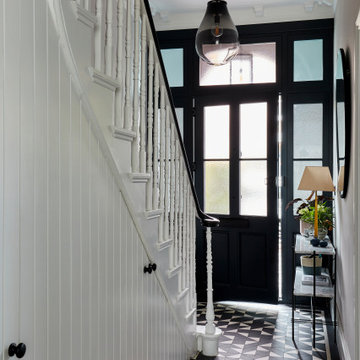
The generous proportions of the front door and surround in the entrance hallway were emphasised by being painted black, whilst the contemporary stained glass panels add a softness. The geometric black and white tiled floor is reminiscent of an original Victorian tiled hallway, but reimagined in a more contemporary style. And the panelling underneath the stairs is in a contemporary v-groove style, which has been used to create hidden shoe & coat storage.
Entryway Design Ideas with Concrete Floors and Ceramic Floors
1