Entryway Design Ideas with Linoleum Floors and Ceramic Floors
Refine by:
Budget
Sort by:Popular Today
1 - 20 of 10,880 photos
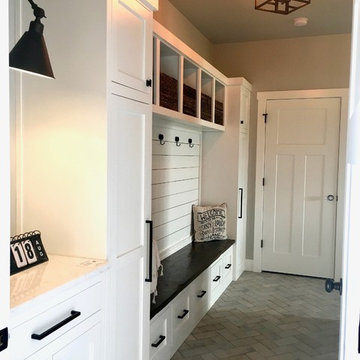
This entry way is truly luxurious with a charming locker system with drawers below and cubbies over head, the catch all with a cabinet and drawer (so keys and things will always have a home), and the herringbone installed tile on the floor make this space super convenient for families on the go with all your belongings right where you need them.

Cedar Cove Modern benefits from its integration into the landscape. The house is set back from Lake Webster to preserve an existing stand of broadleaf trees that filter the low western sun that sets over the lake. Its split-level design follows the gentle grade of the surrounding slope. The L-shape of the house forms a protected garden entryway in the area of the house facing away from the lake while a two-story stone wall marks the entry and continues through the width of the house, leading the eye to a rear terrace. This terrace has a spectacular view aided by the structure’s smart positioning in relationship to Lake Webster.
The interior spaces are also organized to prioritize views of the lake. The living room looks out over the stone terrace at the rear of the house. The bisecting stone wall forms the fireplace in the living room and visually separates the two-story bedroom wing from the active spaces of the house. The screen porch, a staple of our modern house designs, flanks the terrace. Viewed from the lake, the house accentuates the contours of the land, while the clerestory window above the living room emits a soft glow through the canopy of preserved trees.

As seen in this photo, the front to back view offers homeowners and guests alike a direct view and access to the deck off the back of the house. In addition to holding access to the garage, this space holds two closets. One, the homeowners are using as a coat closest and the other, a pantry closet. You also see a custom built in unit with a bench and storage. There is also access to a powder room, a bathroom that was relocated from middle of the 1st floor layout. Relocating the bathroom allowed us to open up the floor plan, offering a view directly into and out of the playroom and dining room.
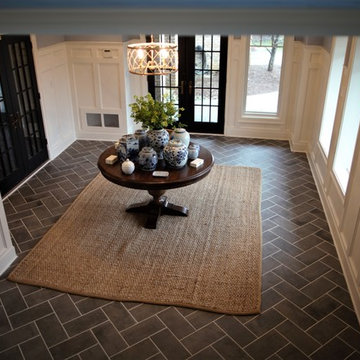
Inspiration for a mid-sized traditional foyer in DC Metro with blue walls, ceramic floors, a double front door, a black front door and grey floor.
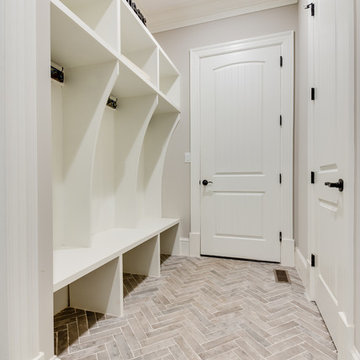
Mud Room entry from the garage. Custom built in locker style storage. Herring bone floor tile.
Mid-sized transitional mudroom in Other with ceramic floors, beige walls and beige floor.
Mid-sized transitional mudroom in Other with ceramic floors, beige walls and beige floor.

Troy Thies Photagraphy
Inspiration for a mid-sized country mudroom in Minneapolis with white walls, ceramic floors and a single front door.
Inspiration for a mid-sized country mudroom in Minneapolis with white walls, ceramic floors and a single front door.
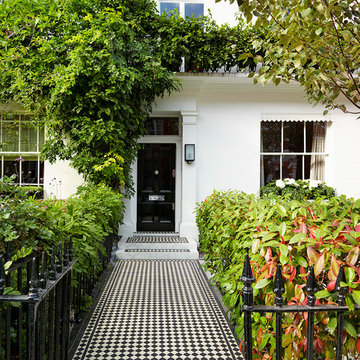
TylerMandic Ltd
This is an example of a large traditional front door in London with a single front door, a black front door, white walls and ceramic floors.
This is an example of a large traditional front door in London with a single front door, a black front door, white walls and ceramic floors.
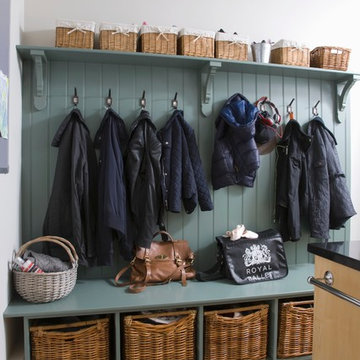
CLOAKROOM / BOOTROOM. This imposing, red brick, Victorian villa has wonderful proportions, so we had a great skeleton to work with. Formally quite a dark house, we used a bright colour scheme, introduced new lighting and installed plantation shutters throughout. The brief was for it to be beautifully stylish at the same time as being somewhere the family can relax. We also converted part of the double garage into a music studio for the teenage boys - complete with sound proofing!
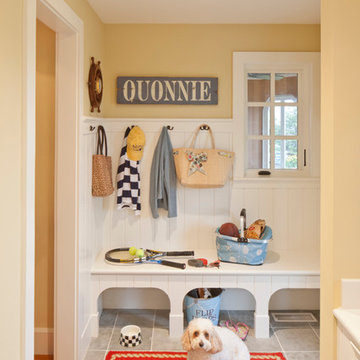
Photo Credits: Brian Vanden Brink
Mid-sized beach style mudroom in Boston with yellow walls, ceramic floors and grey floor.
Mid-sized beach style mudroom in Boston with yellow walls, ceramic floors and grey floor.

Mudroom
This is an example of a mid-sized transitional mudroom in Atlanta with white walls, ceramic floors, a single front door, a black front door and black floor.
This is an example of a mid-sized transitional mudroom in Atlanta with white walls, ceramic floors, a single front door, a black front door and black floor.

Inspiration for a mid-sized midcentury front door in Saint Petersburg with beige walls, ceramic floors, a white front door and grey floor.

Blue and white mudroom with light wood accents.
This is an example of a large beach style mudroom in Minneapolis with blue walls, ceramic floors, grey floor, vaulted and planked wall panelling.
This is an example of a large beach style mudroom in Minneapolis with blue walls, ceramic floors, grey floor, vaulted and planked wall panelling.

This lovely Victorian house in Battersea was tired and dated before we opened it up and reconfigured the layout. We added a full width extension with Crittal doors to create an open plan kitchen/diner/play area for the family, and added a handsome deVOL shaker kitchen.
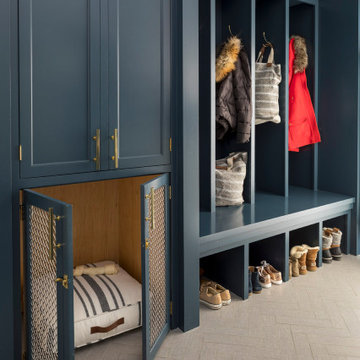
Martha O'Hara Interiors, Interior Design & Photo Styling | John Kraemer & Sons, Builder | Troy Thies, Photography Please Note: All “related,” “similar,” and “sponsored” products tagged or listed by Houzz are not actual products pictured. They have not been approved by Martha O’Hara Interiors nor any of the professionals credited. For information about our work, please contact design@oharainteriors.com.
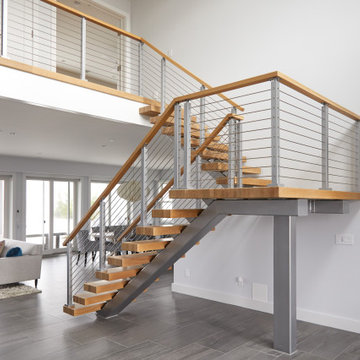
| SWITCHBACK STAIRS |
From Before to After, it's amazing to see vision become a reality.
In Westhampton, New York, a homeowner installed this modern switchback floating staircase to connect two floors. They used a speedboat silver powder coat on both the rod railing and the stair stringer, creating an artistic wash of color.
The homeowner knew that this staircase would be the first thing seen upon entering the house. They had a vision for a defining staircase that would hold the house together. The silver melds nicely with the wooden handrail and thick stair treads. It’s a look that is as sturdy as it is beautiful.
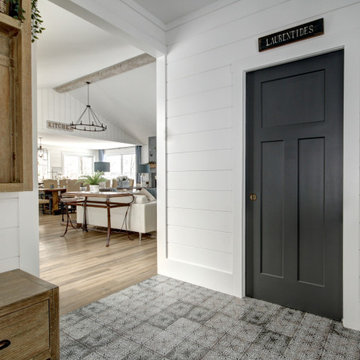
Designer et photographe Lyne Brunet
This is an example of a large country mudroom in Other with white walls, ceramic floors, a double front door, a red front door and white floor.
This is an example of a large country mudroom in Other with white walls, ceramic floors, a double front door, a red front door and white floor.
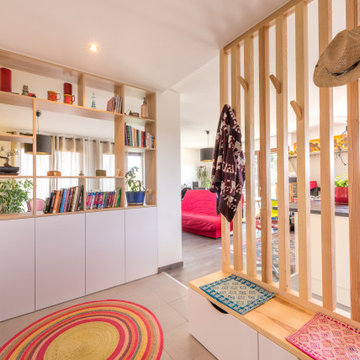
La création d’un SAS, qui permettrait à la fois de délimiter l’entrée du séjour et de gagner en espaces de rangement.
Photo of a small scandinavian foyer in Lyon with white walls, ceramic floors, a single front door, a white front door and beige floor.
Photo of a small scandinavian foyer in Lyon with white walls, ceramic floors, a single front door, a white front door and beige floor.
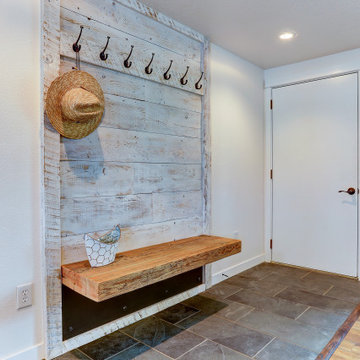
A white washed ship lap barn wood wall creates a beautiful entry-way space and coat rack. A custom floating entryway bench made of a beautiful 4" thick reclaimed barn wood beam is held up by a very large black painted steel L-bracket
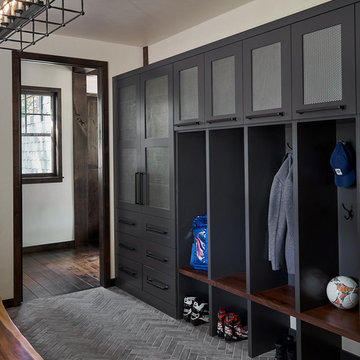
Multi-Use Laundry and Mudroom, Whitewater Lane, Photography by David Patterson
Inspiration for a large country mudroom in Denver with beige walls, ceramic floors and grey floor.
Inspiration for a large country mudroom in Denver with beige walls, ceramic floors and grey floor.
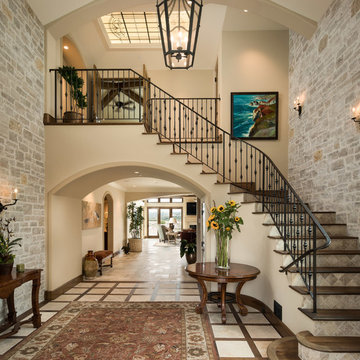
Mediterranean retreat perched above a golf course overlooking the ocean.
Photo of a large mediterranean foyer in San Francisco with beige walls, ceramic floors, a double front door, a brown front door and beige floor.
Photo of a large mediterranean foyer in San Francisco with beige walls, ceramic floors, a double front door, a brown front door and beige floor.
Entryway Design Ideas with Linoleum Floors and Ceramic Floors
1