Entryway Design Ideas with Ceramic Floors
Refine by:
Budget
Sort by:Popular Today
101 - 120 of 10,584 photos
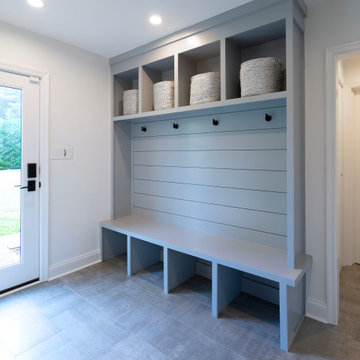
Renovations made this house bright, open, and modern. In addition to installing white oak flooring, we opened up and brightened the living space by removing a wall between the kitchen and family room and added large windows to the kitchen. In the family room, we custom made the built-ins with a clean design and ample storage. In the family room, we custom-made the built-ins. We also custom made the laundry room cubbies, using shiplap that we painted light blue.
Rudloff Custom Builders has won Best of Houzz for Customer Service in 2014, 2015 2016, 2017 and 2019. We also were voted Best of Design in 2016, 2017, 2018, 2019 which only 2% of professionals receive. Rudloff Custom Builders has been featured on Houzz in their Kitchen of the Week, What to Know About Using Reclaimed Wood in the Kitchen as well as included in their Bathroom WorkBook article. We are a full service, certified remodeling company that covers all of the Philadelphia suburban area. This business, like most others, developed from a friendship of young entrepreneurs who wanted to make a difference in their clients’ lives, one household at a time. This relationship between partners is much more than a friendship. Edward and Stephen Rudloff are brothers who have renovated and built custom homes together paying close attention to detail. They are carpenters by trade and understand concept and execution. Rudloff Custom Builders will provide services for you with the highest level of professionalism, quality, detail, punctuality and craftsmanship, every step of the way along our journey together.
Specializing in residential construction allows us to connect with our clients early in the design phase to ensure that every detail is captured as you imagined. One stop shopping is essentially what you will receive with Rudloff Custom Builders from design of your project to the construction of your dreams, executed by on-site project managers and skilled craftsmen. Our concept: envision our client’s ideas and make them a reality. Our mission: CREATING LIFETIME RELATIONSHIPS BUILT ON TRUST AND INTEGRITY.
Photo Credit: Linda McManus Images
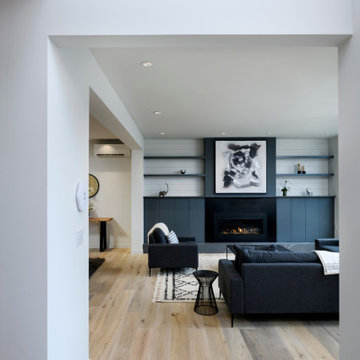
Mid-sized contemporary foyer in Seattle with white walls, ceramic floors, a single front door, a black front door, grey floor and vaulted.
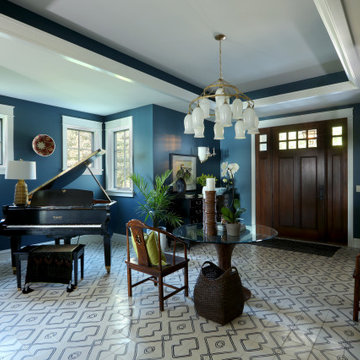
Inspiration for an expansive country foyer in Grand Rapids with blue walls, ceramic floors, a single front door, a blue front door and white floor.
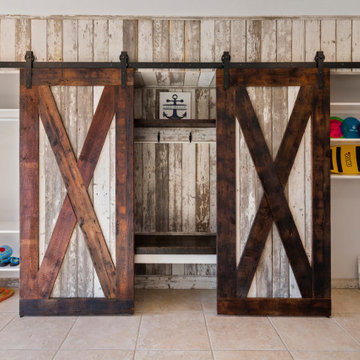
Today’s basements are much more than dark, dingy spaces or rec rooms of years ago. Because homeowners are spending more time in them, basements have evolved into lower-levels with distinctive spaces, complete with stone and marble fireplaces, sitting areas, coffee and wine bars, home theaters, over sized guest suites and bathrooms that rival some of the most luxurious resort accommodations.
Gracing the lakeshore of Lake Beulah, this homes lower-level presents a beautiful opening to the deck and offers dynamic lake views. To take advantage of the home’s placement, the homeowner wanted to enhance the lower-level and provide a more rustic feel to match the home’s main level, while making the space more functional for boating equipment and easy access to the pier and lakefront.
Jeff Auberger designed a seating area to transform into a theater room with a touch of a button. A hidden screen descends from the ceiling, offering a perfect place to relax after a day on the lake. Our team worked with a local company that supplies reclaimed barn board to add to the decor and finish off the new space. Using salvaged wood from a corn crib located in nearby Delavan, Jeff designed a charming area near the patio door that features two closets behind sliding barn doors and a bench nestled between the closets, providing an ideal spot to hang wet towels and store flip flops after a day of boating. The reclaimed barn board was also incorporated into built-in shelving alongside the fireplace and an accent wall in the updated kitchenette.
Lastly the children in this home are fans of the Harry Potter book series, so naturally, there was a Harry Potter themed cupboard under the stairs created. This cozy reading nook features Hogwartz banners and wizarding wands that would amaze any fan of the book series.
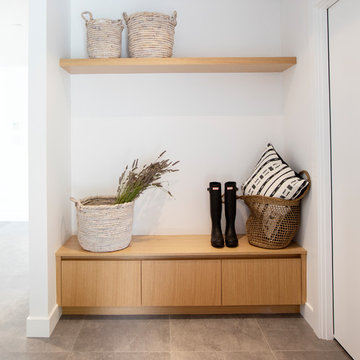
Mid-sized modern mudroom in Vancouver with white walls, grey floor and ceramic floors.
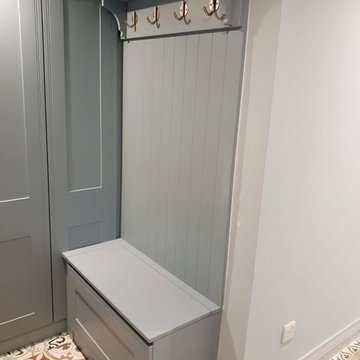
Bespoke cabinetry in boot room
Photo of a small eclectic mudroom in Other with blue walls, ceramic floors and multi-coloured floor.
Photo of a small eclectic mudroom in Other with blue walls, ceramic floors and multi-coloured floor.
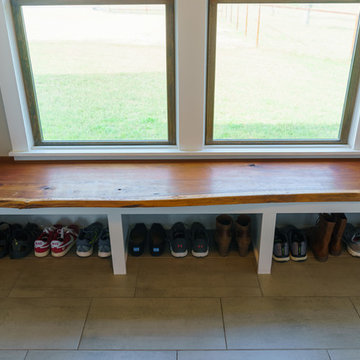
Matthew Manuel
Photo of a mid-sized country mudroom in Austin with grey walls, ceramic floors, a single front door, a medium wood front door and grey floor.
Photo of a mid-sized country mudroom in Austin with grey walls, ceramic floors, a single front door, a medium wood front door and grey floor.
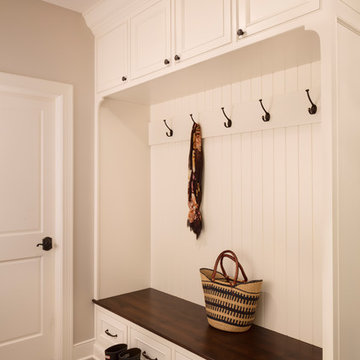
Photo Credit - David Bader
This is an example of a mid-sized country mudroom in Milwaukee with beige walls, ceramic floors, a single front door, a white front door and beige floor.
This is an example of a mid-sized country mudroom in Milwaukee with beige walls, ceramic floors, a single front door, a white front door and beige floor.
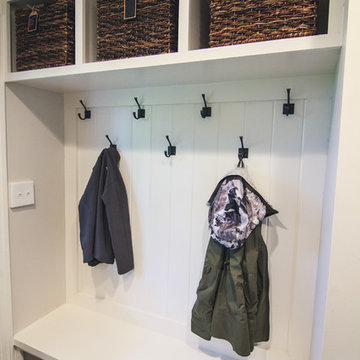
Architect - bluehouse architecture www.bluehousearch.com
Photographer - DouglasCrowtherPhotography.com
This is an example of a small traditional mudroom in Baltimore with white walls, ceramic floors and black floor.
This is an example of a small traditional mudroom in Baltimore with white walls, ceramic floors and black floor.
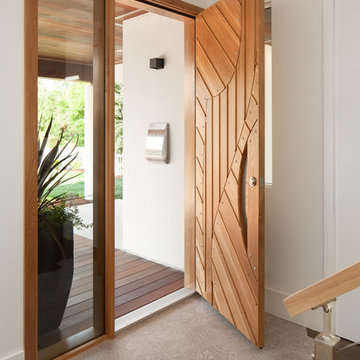
Custom door by Acadia Architecture Davide Giannella
This is an example of a modern entryway in San Francisco with white walls, ceramic floors, a single front door, a light wood front door and beige floor.
This is an example of a modern entryway in San Francisco with white walls, ceramic floors, a single front door, a light wood front door and beige floor.
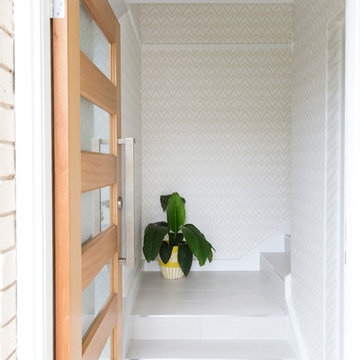
Interior Design by Donna Guyler Design
Inspiration for a small scandinavian front door in Gold Coast - Tweed with grey walls, ceramic floors, a single front door and a medium wood front door.
Inspiration for a small scandinavian front door in Gold Coast - Tweed with grey walls, ceramic floors, a single front door and a medium wood front door.
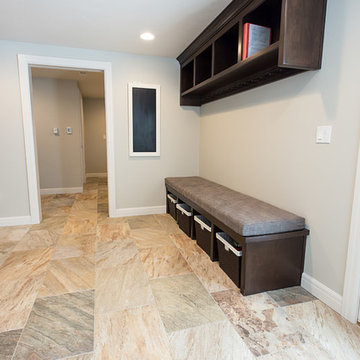
Photo of a large transitional mudroom in Other with ceramic floors, white walls, a single front door and a white front door.
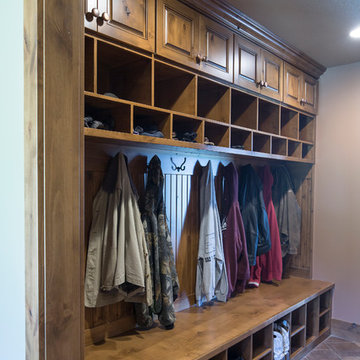
© Randy Tobias Photography. All rights reserved.
This is an example of a large country mudroom in Wichita with beige walls, ceramic floors and beige floor.
This is an example of a large country mudroom in Wichita with beige walls, ceramic floors and beige floor.
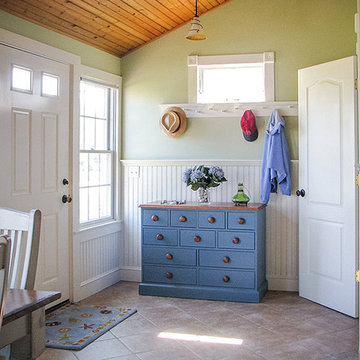
This is an example of a small country foyer in Boston with green walls, ceramic floors, a single front door and a white front door.
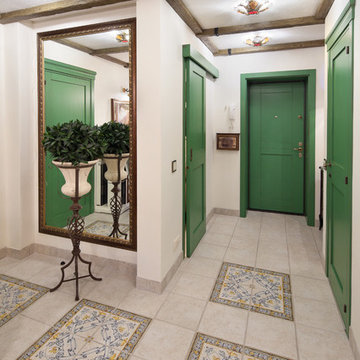
Photo of a mediterranean entryway in Other with white walls and ceramic floors.
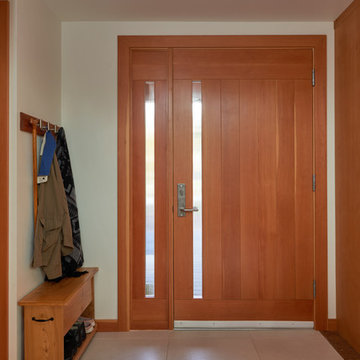
Photography by Dale Lang
Photo of a mid-sized contemporary foyer in Seattle with white walls, ceramic floors, a single front door and a medium wood front door.
Photo of a mid-sized contemporary foyer in Seattle with white walls, ceramic floors, a single front door and a medium wood front door.
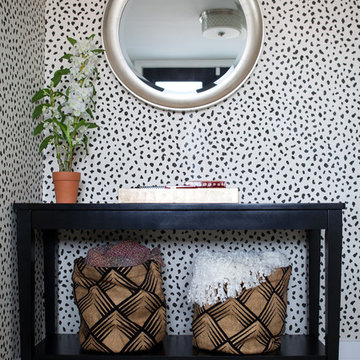
This chic home was a complete gut rehab job. After taking the home down to the studs and removing several walls, we updated the kitchen and bath. Lots of warm wood tones, mixed with luxurious marble and black accents, provide the perfect backdrop for the colorful accents brought in through furniture, art, and wallpaper.
Designed by Joy Street Design serving Oakland, Berkeley, San Francisco, and the whole of the East Bay.
For more about Joy Street Design, click here: https://www.joystreetdesign.com/
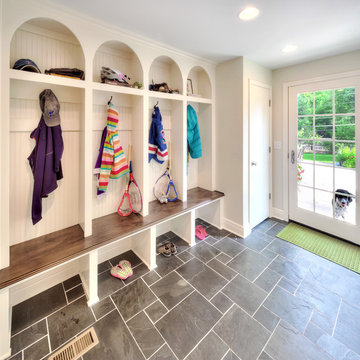
See the before and after with a mood board and sources for how to recreate this look on a budget on our blog:
http://scovellwolfe.com/uncategorized/look-fresh-clean-mudroom/
Photograph by James Maidhof
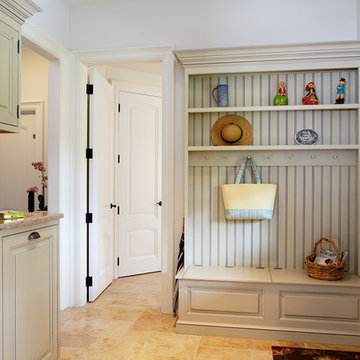
The comfortable elegance of this French-Country inspired home belies the challenges faced during its conception. The beautiful, wooded site was steeply sloped requiring study of the location, grading, approach, yard and views from and to the rolling Pennsylvania countryside. The client desired an old world look and feel, requiring a sensitive approach to the extensive program. Large, modern spaces could not add bulk to the interior or exterior. Furthermore, it was critical to balance voluminous spaces designed for entertainment with more intimate settings for daily living while maintaining harmonic flow throughout.
The result home is wide, approached by a winding drive terminating at a prominent facade embracing the motor court. Stone walls feather grade to the front façade, beginning the masonry theme dressing the structure. A second theme of true Pennsylvania timber-framing is also introduced on the exterior and is subsequently revealed in the formal Great and Dining rooms. Timber-framing adds drama, scales down volume, and adds the warmth of natural hand-wrought materials. The Great Room is literal and figurative center of this master down home, separating casual living areas from the elaborate master suite. The lower level accommodates casual entertaining and an office suite with compelling views. The rear yard, cut from the hillside, is a composition of natural and architectural elements with timber framed porches and terraces accessed from nearly every interior space flowing to a hillside of boulders and waterfalls.
The result is a naturally set, livable, truly harmonious, new home radiating old world elegance. This home is powered by a geothermal heating and cooling system and state of the art electronic controls and monitoring systems.

Mudroom with dog wash
This is an example of a modern mudroom in Chicago with white walls, ceramic floors, grey floor and recessed.
This is an example of a modern mudroom in Chicago with white walls, ceramic floors, grey floor and recessed.
Entryway Design Ideas with Ceramic Floors
6