All Wall Treatments Entryway Design Ideas with Ceramic Floors
Refine by:
Budget
Sort by:Popular Today
1 - 20 of 825 photos
Item 1 of 3

This entryway is all about function, storage, and style. The vibrant cabinet color coupled with the fun wallpaper creates a "wow factor" when friends and family enter the space. The custom built cabinets - from Heard Woodworking - creates ample storage for the entire family throughout the changing seasons.

This new build architectural gem required a sensitive approach to balance the strong modernist language with the personal, emotive feel desired by the clients.
Taking inspiration from the California MCM aesthetic, we added bold colour blocking, interesting textiles and patterns, and eclectic lighting to soften the glazing, crisp detailing and linear forms. With a focus on juxtaposition and contrast, we played with the ‘mix’; utilising a blend of new & vintage pieces, differing shapes & textures, and touches of whimsy for a lived in feel.
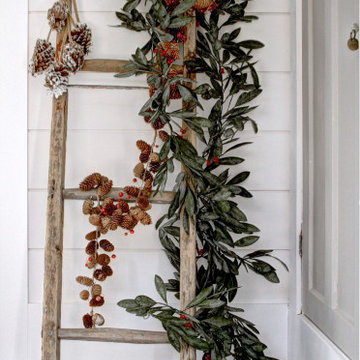
Design ideas for a large country entryway in Montreal with white walls, ceramic floors, grey floor and planked wall panelling.

入った瞬間から、かっこよさに見とれてしまう玄関。左側の壁は建築家からの提案で外壁用のサイディングを張ってインダストリアルに。抜け感をもたらす内窓や正面のバーンドアは施主さまのご要望。カギを置くニッチも日常的に大活躍。
Design ideas for an industrial entry hall in Other with grey walls, ceramic floors, a single front door, a black front door, wallpaper and panelled walls.
Design ideas for an industrial entry hall in Other with grey walls, ceramic floors, a single front door, a black front door, wallpaper and panelled walls.

This is an example of a small contemporary entry hall in London with green walls, ceramic floors, beige floor and recessed.
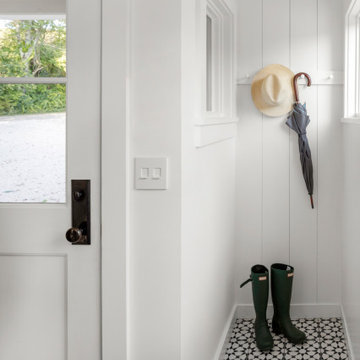
TEAM
Architect: LDa Architecture & Interiors
Builder: Lou Boxer Builder
Photographer: Greg Premru Photography
Design ideas for a small scandinavian mudroom in Boston with white walls, ceramic floors, a single front door, a white front door, multi-coloured floor and planked wall panelling.
Design ideas for a small scandinavian mudroom in Boston with white walls, ceramic floors, a single front door, a white front door, multi-coloured floor and planked wall panelling.
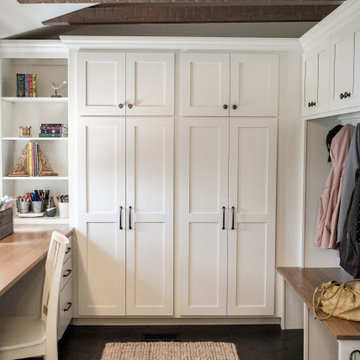
Inspiration for a small country mudroom in Other with white walls, ceramic floors, a single front door, a medium wood front door, grey floor, exposed beam and planked wall panelling.

Functional and organized mud room with custom built natural wood bench and white upper cabinetry.
Design ideas for a small transitional entryway in Sacramento with white walls, ceramic floors, multi-coloured floor and planked wall panelling.
Design ideas for a small transitional entryway in Sacramento with white walls, ceramic floors, multi-coloured floor and planked wall panelling.
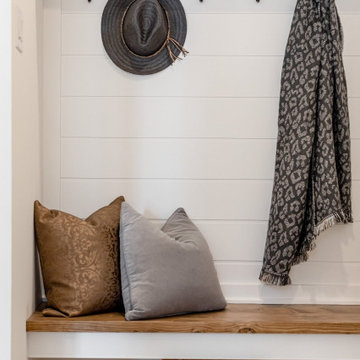
Love this mudroom! It is so convenient if you have kids because they can sit down and pull off their boots in the wintertime and there are ceramic tiles on the floor so cleaning up is easy!
This property was beautifully renovated and sold shortly after it was listed. We brought in all the furniture and accessories which gave some life to what would have been only empty rooms.
If you are thinking about listing your home in the Montreal area, give us a call. 514-222-5553. The Quebec real estate market has never been so hot. We can help you to get your home ready so it can look the best it possibly can!
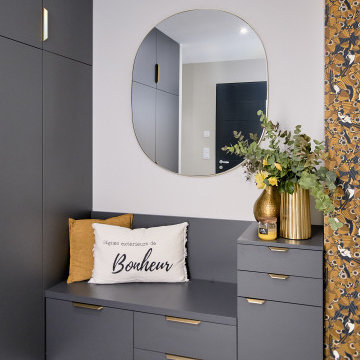
This is an example of a mid-sized contemporary front door in Grenoble with white walls, ceramic floors, grey floor and wallpaper.
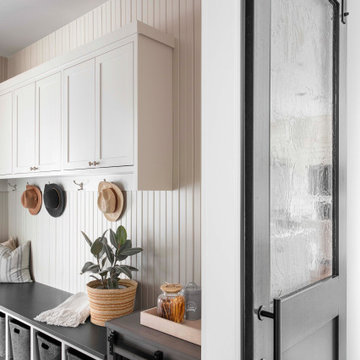
This is an example of a mudroom in Austin with beige walls, ceramic floors, black floor and panelled walls.

Photo of a mid-sized eclectic entryway in Vancouver with white walls, ceramic floors, grey floor and planked wall panelling.
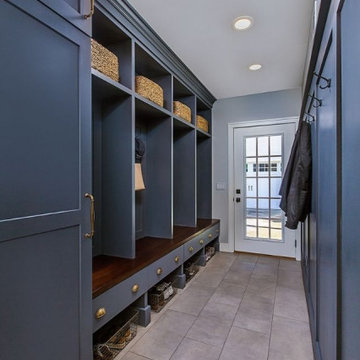
A new rear porch opens to a huge mudroom filled with custom built-ins.
Photo of a large traditional mudroom in Detroit with grey walls, ceramic floors, a single front door, a white front door, grey floor and panelled walls.
Photo of a large traditional mudroom in Detroit with grey walls, ceramic floors, a single front door, a white front door, grey floor and panelled walls.
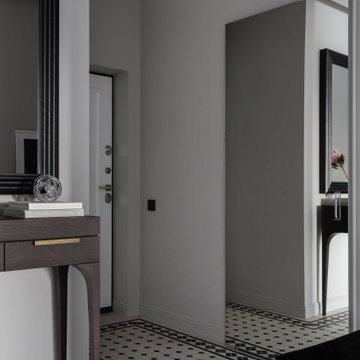
This is an example of a contemporary entryway in Saint Petersburg with ceramic floors, a single front door, a white front door and wallpaper.
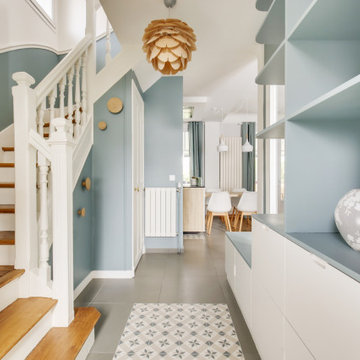
Le projet :
Une maison de ville en région parisienne, meulière typique des années 30 restée dans son jus et nécessitant des travaux de rénovation pour une mise aux normes tant en matière de confort que d’aménagement afin d’accueillir une jeune famille.
Notre solution :
Nous avons remis aux normes l’électricité et la plomberie sur l’ensemble de la maison, repensé les volumes dès le rez-de-chaussée.
Ainsi nous avons ouvert la cloison entre l’ancienne cuisine et le séjour, permettant ainsi d’obtenir une cuisine fonctionnelle et ouverte sur le séjour avec un îlot repas.
Les plafonds de l’espace cuisine et de l’entrée bénéficient d’un faux-plafond qui permet d’optimiser l’éclairage mais aussi d’intégrer une hotte située au dessus de l’îlot central.
Nous avons supprimés les anciens carrelages au sol disparates de l’entrée et de la cuisine que nous avons remplacé par des dalles grises mixées avec un carrelage à motifs posé en tapis dans l’entrée et autour de l’îlot.
Dans l’entrée, nous avons créé un ensemble menuisé sur mesure qui permet d’intégrer un dressing, des étagères de rangements avec des tiroirs fermés pour les chaussures et une petite banquette. En clin d’oeil aux créations de Charlotte Perriand, nous avons dessiné une bibliothèque suspendue sur mesure dans le salon, à gauche de la cheminée et au dessus des moulures en partie basse.
La cage d’escalier autrefois recouverte de liège a retrouvé son éclat et gagné en luminosité grâce à un jeu de peintures en blanc et bleu.
A l’étage, nous avons rénové les 3 chambres et la salle de bains sous pente qui bénéficient désormais de la climatisation et d’une isolation sous les rampants. La chambre parentale qui était coupée en deux par un dressing placé entre deux poutres porteuses a bénéficié aussi d’une transformation importante : la petite fenêtre qui était murée dans l’ancien dressing a été remise en service et la chambre a gagné en luminosité et rangements avec une tête de lit et un dressing.
Nous avons redonné un bon coup de jeune à la petite salle de bains avec des carrelages blancs à motifs graphiques aux murs et un carrelage au sol en noir et blanc. Le plafond et les rampants isolés et rénovés ont permis l’ajout de spots. Un miroir sur mesure rétro éclairé a trouvé sa place au dessus du meuble double vasque.
Enfin, une des deux chambres enfants par laquelle passe le conduit de la cheminée a elle aussi bénéficié d’une menuiserie sur mesure afin d’habiller le conduit tout en y intégrant des rangements ouverts et fermés.
Le style :
Afin de gagner en luminosité, nous avons privilégié les blancs sur l’ensemble des boiseries et joué avec un camaïeu de bleus et verts présents par petites touches sur l’ensemble des pièces de la maison, ce qui donne une unité au projet. Les murs du séjour sont gris clairs afin de mettre en valeur les différentes boiseries et moulures. Le mobilier et les luminaires sont contemporains et s’intègrent parfaitement à l’architecture ancienne.

Design ideas for a mid-sized country mudroom in Chicago with beige walls, ceramic floors, a single front door, a brown front door, grey floor, wallpaper and planked wall panelling.
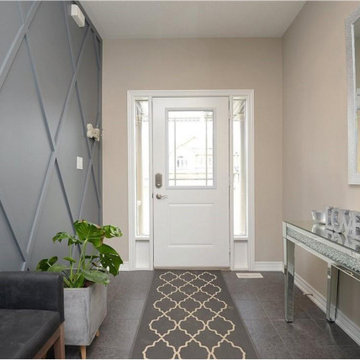
Mid-sized transitional foyer in Toronto with multi-coloured walls, ceramic floors, a single front door, a white front door, grey floor and panelled walls.
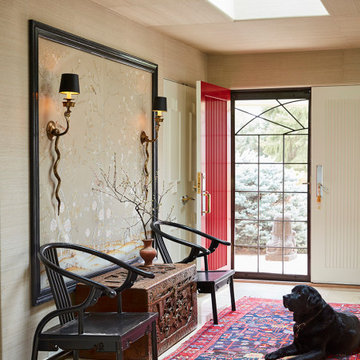
This entryway is the perfect blend of simplicity and vibrancy. The white walls and floors are contrasted with a bright red painted front door, and a red and blue area rug. A glass table sits by the front door as well as two blue stools. Gold accents are found in the skull decor and snake light fixtures.
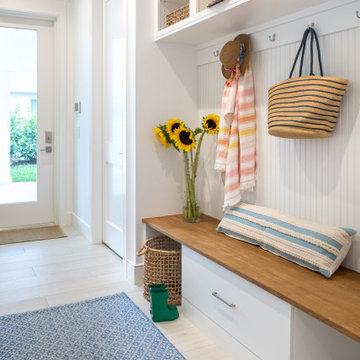
Photo of a mid-sized beach style mudroom in Miami with white walls, ceramic floors, a single front door, a white front door, white floor and decorative wall panelling.
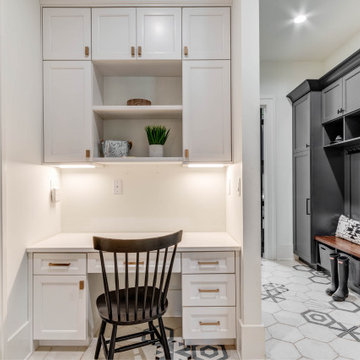
Inspiration for a large transitional mudroom in Atlanta with white walls, ceramic floors, a black front door, white floor and decorative wall panelling.
All Wall Treatments Entryway Design Ideas with Ceramic Floors
1