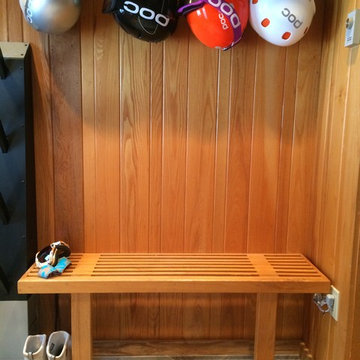Entryway Design Ideas with Ceramic Floors
Refine by:
Budget
Sort by:Popular Today
1 - 20 of 119 photos
Item 1 of 3
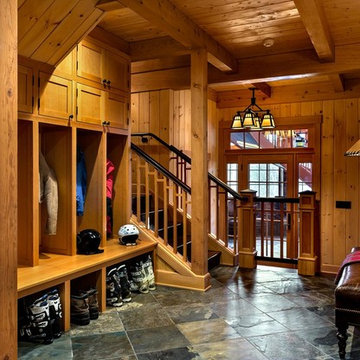
This three-story vacation home for a family of ski enthusiasts features 5 bedrooms and a six-bed bunk room, 5 1/2 bathrooms, kitchen, dining room, great room, 2 wet bars, great room, exercise room, basement game room, office, mud room, ski work room, decks, stone patio with sunken hot tub, garage, and elevator.
The home sits into an extremely steep, half-acre lot that shares a property line with a ski resort and allows for ski-in, ski-out access to the mountain’s 61 trails. This unique location and challenging terrain informed the home’s siting, footprint, program, design, interior design, finishes, and custom made furniture.
Credit: Samyn-D'Elia Architects
Project designed by Franconia interior designer Randy Trainor. She also serves the New Hampshire Ski Country, Lake Regions and Coast, including Lincoln, North Conway, and Bartlett.
For more about Randy Trainor, click here: https://crtinteriors.com/
To learn more about this project, click here: https://crtinteriors.com/ski-country-chic/
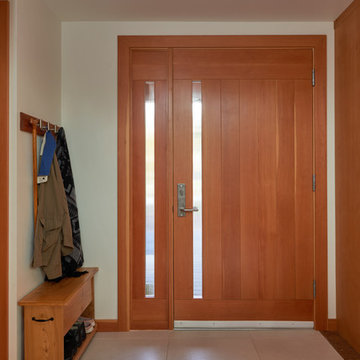
Photography by Dale Lang
Photo of a mid-sized contemporary foyer in Seattle with white walls, ceramic floors, a single front door and a medium wood front door.
Photo of a mid-sized contemporary foyer in Seattle with white walls, ceramic floors, a single front door and a medium wood front door.
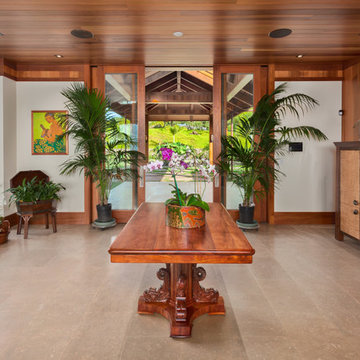
Design ideas for a large tropical foyer in Hawaii with beige walls, a glass front door, beige floor and ceramic floors.
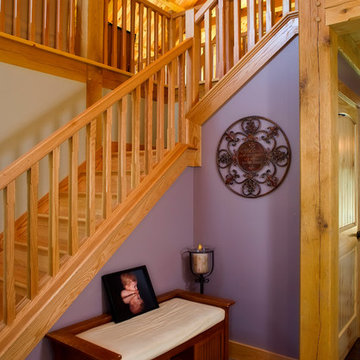
Grand entry foyer with open stair to loft. A view of the loft from entry.
Mid-sized arts and crafts foyer in Columbus with purple walls, ceramic floors, a single front door and a dark wood front door.
Mid-sized arts and crafts foyer in Columbus with purple walls, ceramic floors, a single front door and a dark wood front door.
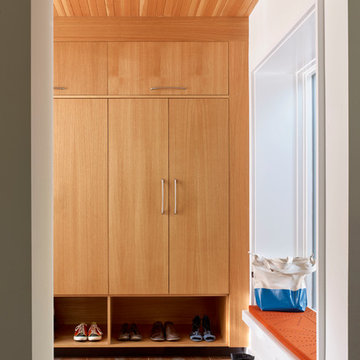
The welcoming, spacious entry at the Waverley St residence features a a full wall of built-in, custom cabinets for storing coats and shoes. A window seat offers convenient seating for family and friends.
Cesar Rubio Photography
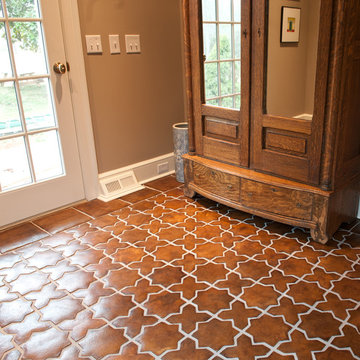
Design ideas for a mid-sized traditional entryway in Other with brown walls, ceramic floors, a single front door, a white front door and brown floor.
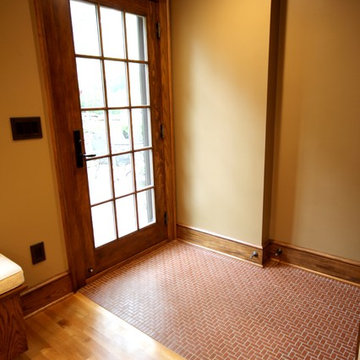
Photo of a mid-sized traditional entry hall in Other with beige walls, ceramic floors, a single front door and a medium wood front door.
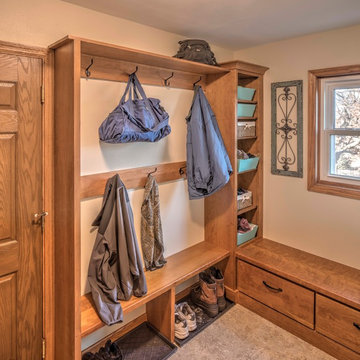
Mark Heffron
Mid-sized arts and crafts mudroom in Milwaukee with ceramic floors, beige walls, a single front door and a medium wood front door.
Mid-sized arts and crafts mudroom in Milwaukee with ceramic floors, beige walls, a single front door and a medium wood front door.
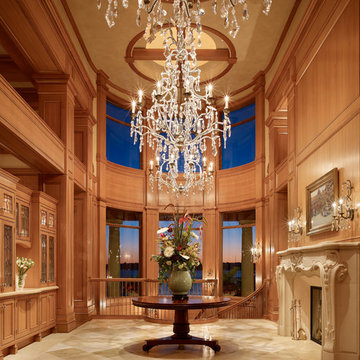
Photo of a large traditional entry hall in Seattle with beige walls, beige floor, ceramic floors, a single front door and a medium wood front door.
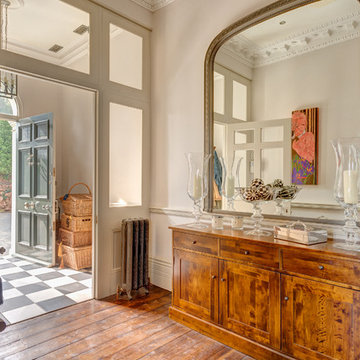
A grand entrance hall in this super cool and stylishly remodelled Victorian Villa in Sunny Torquay, South Devon Colin Cadle Photography, Photo Styling Jan Cadle
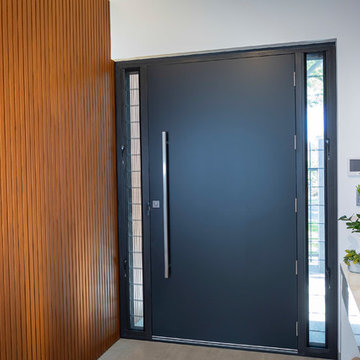
1200mm Square Profile Pull Handle by Zanda Architectural
Code: 7096.BB.SS (Pair)
Project by Atrium Homes
This is an example of a large contemporary front door in Perth with white walls, ceramic floors, a single front door, a blue front door and beige floor.
This is an example of a large contemporary front door in Perth with white walls, ceramic floors, a single front door, a blue front door and beige floor.
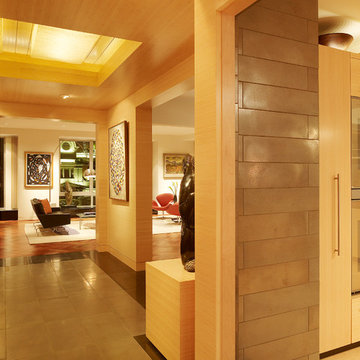
Fu-Tung Cheng, CHENG Design
• Entry / Foyer View into Kitchen and Living Room, San Francisco High-Rise Home
Dynamic, updated materials and a new plan transformed a lifeless San Francisco condo into an urban treasure, reminiscent of the client’s beloved weekend retreat also designed by Cheng Design. The simplified layout provides a showcase for the client’s art collection while tiled walls, concrete surfaces, and bamboo cabinets and paneling create personality and warmth. The kitchen features a rouge concrete countertop, a concrete and bamboo elliptical prep island, and a built-in eating area that showcases the gorgeous downtown view.
Photography: Matthew Millman
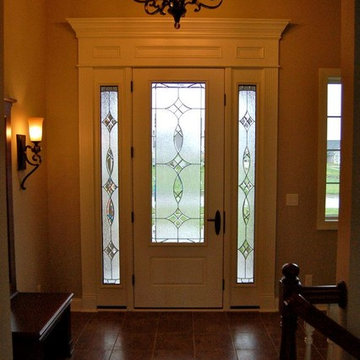
Photo of a mid-sized front door in Other with beige walls, ceramic floors, a single front door and a white front door.
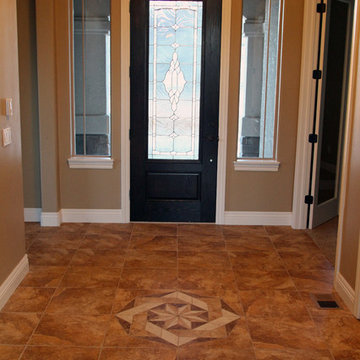
Custom, ceramic tile medallion creates a wonderful statement for your front entry.
Inspiration for a mid-sized traditional front door in Denver with beige walls, ceramic floors, a single front door and a glass front door.
Inspiration for a mid-sized traditional front door in Denver with beige walls, ceramic floors, a single front door and a glass front door.
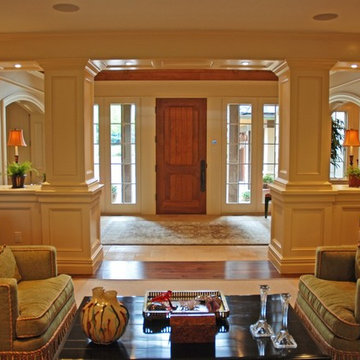
This is an example of a mid-sized traditional foyer in Denver with white walls, ceramic floors, a single front door, a dark wood front door and beige floor.
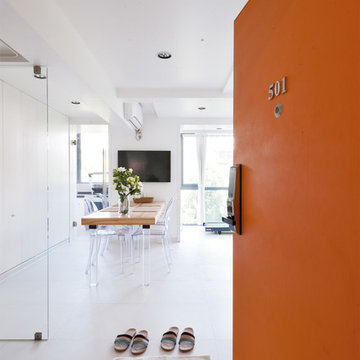
Pan xiao yang
Inspiration for a mid-sized contemporary foyer in Other with white walls, ceramic floors, a single front door and an orange front door.
Inspiration for a mid-sized contemporary foyer in Other with white walls, ceramic floors, a single front door and an orange front door.
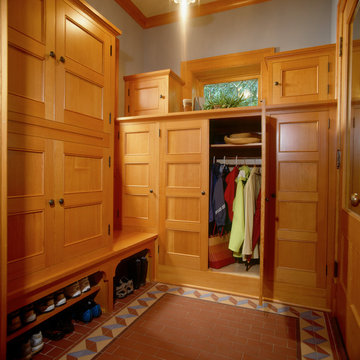
Architecture & Interior Design: David Heide Design Studio
Design ideas for a traditional mudroom in Minneapolis with grey walls and ceramic floors.
Design ideas for a traditional mudroom in Minneapolis with grey walls and ceramic floors.
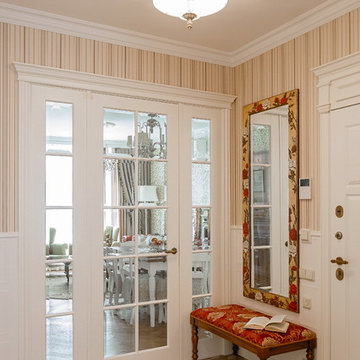
Прихожая с полом из керамической плитки, белыми дверьми и перегородкой с остеклением, входной белой дверью с классическими филенками, зеркалом в раме с авторской росписью, банкеткой из массива дерева с красной тканью сидения, обоями в полоску и отделкой Линкрустой.
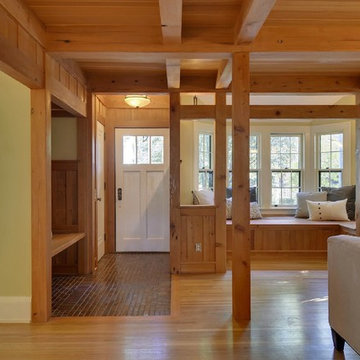
Photo of a small arts and crafts front door in Minneapolis with green walls, ceramic floors, a single front door and a white front door.
Entryway Design Ideas with Ceramic Floors
1
