Entryway Design Ideas with Wallpaper and Coffered
Refine by:
Budget
Sort by:Popular Today
1 - 20 of 2,040 photos
Item 1 of 3
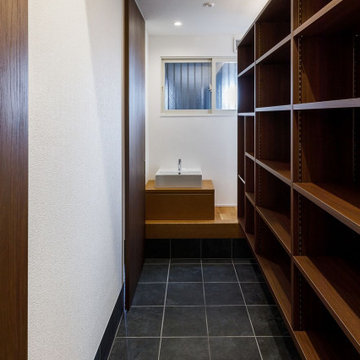
玄関をスッキリさせるため隣の部屋を改造してシューズクロークを新たに設置しました。家族は此処で靴を脱ぐため玄関はいつも綺麗でスッキリした状態を保つことが出来ます。
Design ideas for a mid-sized entryway in Osaka with white walls, ceramic floors, black floor, wallpaper and wallpaper.
Design ideas for a mid-sized entryway in Osaka with white walls, ceramic floors, black floor, wallpaper and wallpaper.
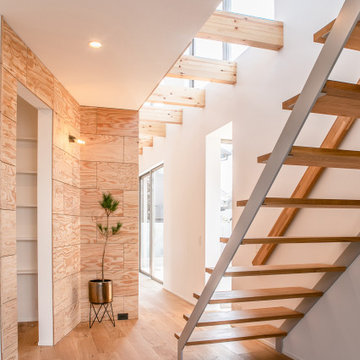
水盤のゆらぎがある美と機能 京都桜井の家
古くからある閑静な分譲地に建つ家。
周囲は住宅に囲まれており、いかにプライバシーを保ちながら、
開放的な空間を創ることができるかが今回のプロジェクトの課題でした。
そこでファサードにはほぼ窓は設けず、
中庭を造りプライベート空間を確保し、
そこに水盤を設け、日中は太陽光が水面を照らし光の揺らぎが天井に映ります。
夜はその水盤にライトをあて水面を照らし特別な空間を演出しています。
この水盤の水は、この建物の屋根から樋をつたってこの水盤に溜まります。
この水は災害時の非常用水や、植物の水やりにも活用できるようにしています。
建物の中に入ると明るい空間が広がります。
HALLからリビングやダイニングをつなぐ通路は廊下とはとらえず、
中庭のデッキとつなぐ居室として考えています。
この部分は吹き抜けになっており、上部からの光も沢山取り込むことができます。
基本的に空間はつながっており空調の効率化を図っています。
Design : 殿村 明彦 (COLOR LABEL DESIGN OFFICE)
Photograph : 川島 英雄
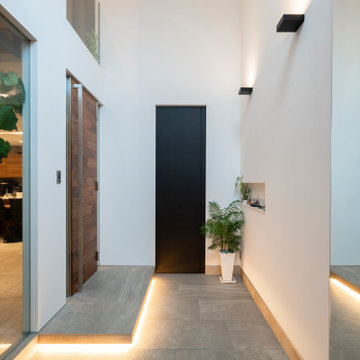
Modern entry hall in Fukuoka with white walls, porcelain floors, a single front door, a medium wood front door, wallpaper and wallpaper.
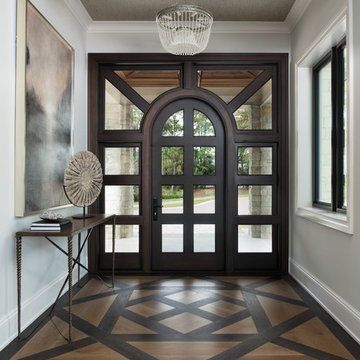
The foyer has a custom door with sidelights and custom inlaid floor, setting the tone into this fabulous home on the river in Florida.
Design ideas for a large transitional foyer in Miami with grey walls, dark hardwood floors, a single front door, a glass front door, brown floor and wallpaper.
Design ideas for a large transitional foyer in Miami with grey walls, dark hardwood floors, a single front door, a glass front door, brown floor and wallpaper.

玄関横には土間収納を設け、ファミリー玄関として使用できるように設計しました。ファミリー玄関の先には、造作洗面、そこからLDKまたは浴室へ行けるようになっています。
Design ideas for a mid-sized contemporary entry hall in Other with white walls, a single front door, a medium wood front door, grey floor, wallpaper and wallpaper.
Design ideas for a mid-sized contemporary entry hall in Other with white walls, a single front door, a medium wood front door, grey floor, wallpaper and wallpaper.

明るく広々とした玄関
無垢本花梨材ヘリンボーンフローリングがアクセント
Inspiration for a mid-sized modern entry hall in Other with white walls, ceramic floors, a single front door, a black front door, brown floor, wallpaper and wallpaper.
Inspiration for a mid-sized modern entry hall in Other with white walls, ceramic floors, a single front door, a black front door, brown floor, wallpaper and wallpaper.
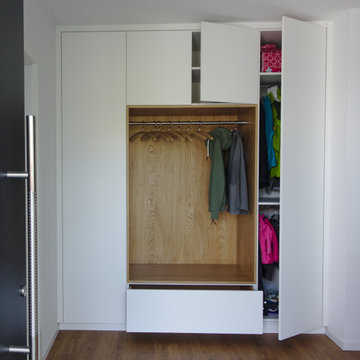
Garderobenschrank in bestehender Nische aus weiß lackierter MDF-Platte. Offener Bereich Asteiche furniert.
Garderobenstange aus Edelstahl.
Schranktüren mit Tip-On (Push-to-open) , unten mit einen großen Schubkasten.
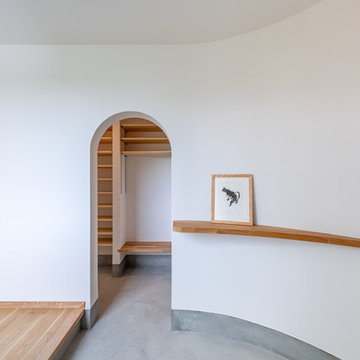
「曲線が好き」という施主のリクエストに応え、玄関を入った正面の壁を曲面にし、その壁に合わせて小さな飾り棚を作った。
その壁の奥には大容量のシューズクローク。靴だけでなくベビーカーなど様々なものを収納出来る。
家族の靴や外套などは全てここに収納出来るので玄関は常にすっきりと保つことが出来る。
ブーツなどを履く時に便利なベンチも設置した。

Comforting yet beautifully curated, soft colors and gently distressed wood work craft a welcoming kitchen. The coffered beadboard ceiling and gentle blue walls in the family room are just the right balance for the quarry stone fireplace, replete with surrounding built-in bookcases. 7” wide-plank Vintage French Oak Rustic Character Victorian Collection Tuscany edge hand scraped medium distressed in Stone Grey Satin Hardwax Oil. For more information please email us at: sales@signaturehardwoods.com

https://www.lowellcustomhomes.com
Photo by www.aimeemazzenga.com
Interior Design by www.northshorenest.com
Relaxed luxury on the shore of beautiful Geneva Lake in Wisconsin.

Inspiration for a transitional mudroom in Chicago with beige walls, light hardwood floors, a single front door, a white front door, brown floor, coffered and decorative wall panelling.

This double-height entry room shows a grand white staircase leading upstairs to the private bedrooms, and downstairs to the entertainment areas. Warm wood, white wainscoting and traditional windows introduce lightness and freshness to the space.

Inspiration for a mid-sized entry hall in Other with white walls, a sliding front door, a medium wood front door, grey floor, wallpaper and wallpaper.

French Country style foyer showing double back doors, checkered tile flooring, large painted black doors connecting adjacent rooms, and white wall color.

Photo : © Julien Fernandez / Amandine et Jules – Hotel particulier a Angers par l’architecte Laurent Dray.
Inspiration for a mid-sized transitional foyer in Angers with blue walls, terra-cotta floors, multi-coloured floor, coffered and panelled walls.
Inspiration for a mid-sized transitional foyer in Angers with blue walls, terra-cotta floors, multi-coloured floor, coffered and panelled walls.

Photography by Miranda Estes
Mid-sized arts and crafts foyer in Seattle with white walls, medium hardwood floors, a single front door, a dark wood front door, wood walls and coffered.
Mid-sized arts and crafts foyer in Seattle with white walls, medium hardwood floors, a single front door, a dark wood front door, wood walls and coffered.

This is an example of a mid-sized modern foyer in London with white walls, limestone floors, a single front door, beige floor and coffered.
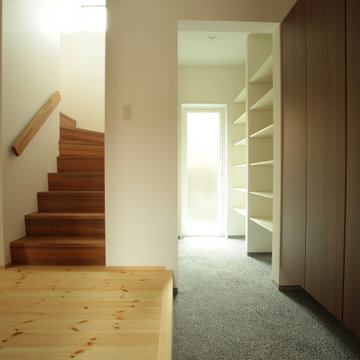
This is an example of a modern entryway in Other with white walls, concrete floors, grey floor, wallpaper and wallpaper.

This is an example of a small country mudroom in Chicago with grey walls, terra-cotta floors, a single front door, a white front door, multi-coloured floor, wallpaper and wallpaper.

Vignette of the entry.
Small transitional vestibule in Denver with blue walls, porcelain floors, a dutch front door, a blue front door, grey floor, coffered and panelled walls.
Small transitional vestibule in Denver with blue walls, porcelain floors, a dutch front door, a blue front door, grey floor, coffered and panelled walls.
Entryway Design Ideas with Wallpaper and Coffered
1