Entryway Design Ideas with Coffered
Refine by:
Budget
Sort by:Popular Today
21 - 40 of 588 photos
Item 1 of 2

Photo : © Julien Fernandez / Amandine et Jules – Hotel particulier a Angers par l’architecte Laurent Dray.
Photo of a mid-sized transitional foyer in Angers with blue walls, terra-cotta floors, a double front door, a blue front door, multi-coloured floor, coffered and panelled walls.
Photo of a mid-sized transitional foyer in Angers with blue walls, terra-cotta floors, a double front door, a blue front door, multi-coloured floor, coffered and panelled walls.
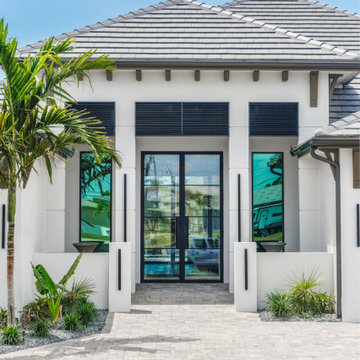
Striking Modern Front Door @ Tundra Homes Model Home
Design ideas for a large scandinavian front door in Miami with white walls, porcelain floors, a double front door, coffered and wallpaper.
Design ideas for a large scandinavian front door in Miami with white walls, porcelain floors, a double front door, coffered and wallpaper.

We did the painting, flooring, electricity, and lighting. As well as the meeting room remodeling. We did a cubicle office addition. We divided small offices for the employee. Float tape texture, sheetrock, cabinet, front desks, drop ceilings, we did all of them and the final look exceed client expectation

Inspiration for a mid-sized traditional vestibule in Moscow with blue walls, ceramic floors, a single front door, a gray front door, grey floor and coffered.

#thevrindavanproject
ranjeet.mukherjee@gmail.com thevrindavanproject@gmail.com
https://www.facebook.com/The.Vrindavan.Project

This is an example of a small traditional front door in London with grey walls, medium hardwood floors, a single front door, a green front door, white floor, coffered and planked wall panelling.
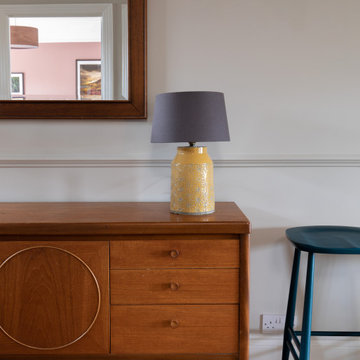
The large wall between the dining room and the hallway, as well as a fireplace, were removed leaving a light open space.
This is an example of a large contemporary entry hall in London with blue walls, light hardwood floors, a single front door, a blue front door, beige floor and coffered.
This is an example of a large contemporary entry hall in London with blue walls, light hardwood floors, a single front door, a blue front door, beige floor and coffered.
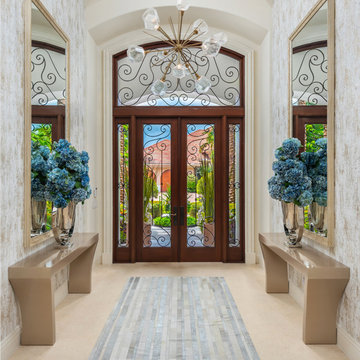
Complete redesign of this traditional golf course estate to create a tropical paradise with glitz and glam. The client's quirky personality is displayed throughout the residence through contemporary elements and modern art pieces that are blended with traditional architectural features. Gold and brass finishings were used to convey their sparkling charm. And, tactile fabrics were chosen to accent each space so that visitors will keep their hands busy. The outdoor space was transformed into a tropical resort complete with kitchen, dining area and orchid filled pool space with waterfalls.
Photography by Luxhunters Productions
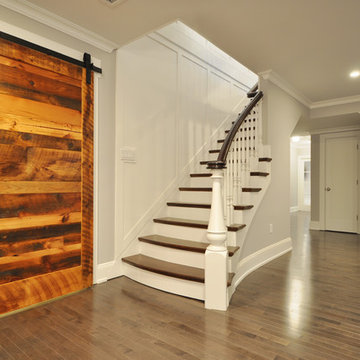
Upon entering this design-build, friends and. family are greeted with a custom mahogany front door with custom stairs complete with beautiful picture framing walls.
Stair-Pak Products Co. Inc.
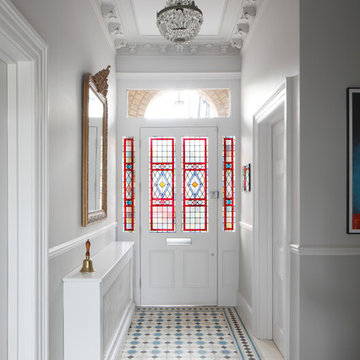
Photo of a large traditional entry hall in London with white walls, ceramic floors, a single front door, multi-coloured floor, a glass front door and coffered.
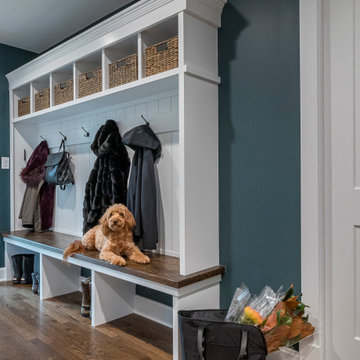
Inspiration for a transitional entry hall in Chicago with grey walls, medium hardwood floors, a sliding front door, a white front door, brown floor, coffered and decorative wall panelling.

www.lowellcustomhomes.com - Lake Geneva, WI,
Photo of a large traditional foyer in Milwaukee with white walls, medium hardwood floors, a single front door, a medium wood front door, coffered and decorative wall panelling.
Photo of a large traditional foyer in Milwaukee with white walls, medium hardwood floors, a single front door, a medium wood front door, coffered and decorative wall panelling.
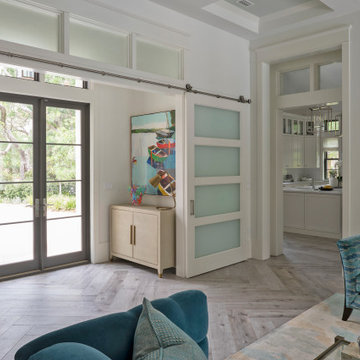
The E. F. San Juan team created custom exterior brackets for this beautiful home tucked into the natural setting of Burnt Pine Golf Club in Miramar Beach, Florida. We provided Marvin Integrity windows and doors, along with a Marvin Ultimate Multi-slide door system connecting the great room to the outdoor kitchen and dining area, which features upper louvered privacy panels above the grill area and a custom mahogany screen door. Our team also designed the interior trim package and doors.
Challenges:
With many pieces coming together to complete this project, working closely with architect Geoff Chick, builder Chase Green, and interior designer Allyson Runnels was paramount to a successful install. Creating cohesive details that would highlight the simple elegance of this beautiful home was a must. The homeowners desired a level of privacy for their outdoor dining area, so one challenge of creating the louvered panels in that space was making sure they perfectly aligned with the horizontal members of the porch.
Solution:
Our team worked together internally and with the design team to ensure each door, window, piece of trim, and bracket was a perfect match. The large custom exterior brackets beautifully set off the front elevation of the home. One of the standout elements inside is a pair of large glass barn doors with matching transoms. They frame the front entry vestibule and create interest as well as privacy. Adjacent to those is a large custom cypress barn door, also with matching transoms.
The outdoor kitchen and dining area is a highlight of the home, with the great room opening to this space. E. F. San Juan provided a beautiful Marvin Ultimate Multi-slide door system that creates a seamless transition from indoor to outdoor living. The desire for privacy outside gave us the opportunity to create the upper louvered panels and mahogany screen door on the porch, allowing the homeowners and guests to enjoy a meal or time together free from worry, harsh sunlight, and bugs.
We are proud to have worked with such a fantastic team of architects, designers, and builders on this beautiful home and to share the result here!
---
Photography by Jack Gardner
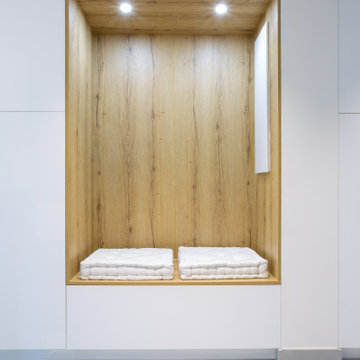
Angle de vue permettant d'apercevoir la partie entrée de la composition avec son magnifique banc intégré
This is an example of a large contemporary foyer in Lyon with white walls, ceramic floors, a single front door, a white front door, grey floor and coffered.
This is an example of a large contemporary foyer in Lyon with white walls, ceramic floors, a single front door, a white front door, grey floor and coffered.

Light and Airy! Fresh and Modern Architecture by Arch Studio, Inc. 2021
This is an example of a large transitional foyer in San Francisco with white walls, medium hardwood floors, a single front door, a medium wood front door, grey floor and coffered.
This is an example of a large transitional foyer in San Francisco with white walls, medium hardwood floors, a single front door, a medium wood front door, grey floor and coffered.
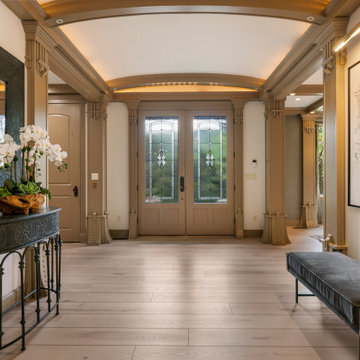
Clean and bright for a space where you can clear your mind and relax. Unique knots bring life and intrigue to this tranquil maple design. With the Modin Collection, we have raised the bar on luxury vinyl plank. The result is a new standard in resilient flooring. Modin offers true embossed in register texture, a low sheen level, a rigid SPC core, an industry-leading wear layer, and so much more.

This double-height entry room shows a grand white staircase leading upstairs to the private bedrooms, and downstairs to the entertainment areas. Warm wood, white wainscoting and traditional windows introduce lightness and freshness to the space.
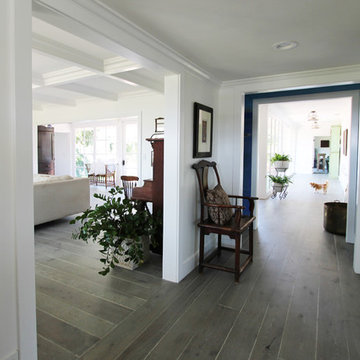
Small transitional foyer in Los Angeles with white walls, a single front door, a black front door, grey floor and coffered.

Прихожая с видом на гостиную, в светлых оттенках. Бежевые двери и стены, плитка с орнаментным ковром, зеркальный шкаф для одежды с филенчатым фасадом, изящная цапля серебряного цвета и акварели в рамах на стенах.

Custom Commercial bar entry. Commercial frontage. Luxury commercial woodwork, wood and glass doors.
Inspiration for a large traditional front door in New York with brown walls, dark hardwood floors, a double front door, a brown front door, brown floor, coffered and wood walls.
Inspiration for a large traditional front door in New York with brown walls, dark hardwood floors, a double front door, a brown front door, brown floor, coffered and wood walls.
Entryway Design Ideas with Coffered
2