Entryway Design Ideas with Coffered
Refine by:
Budget
Sort by:Popular Today
141 - 160 of 588 photos
Item 1 of 2
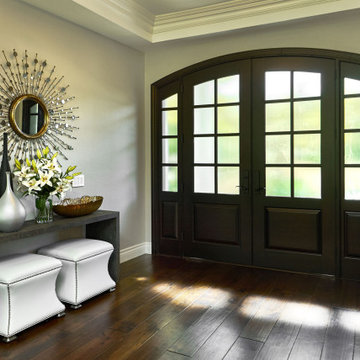
This is an example of a large transitional foyer in San Francisco with grey walls, dark hardwood floors, a double front door, a dark wood front door, brown floor and coffered.
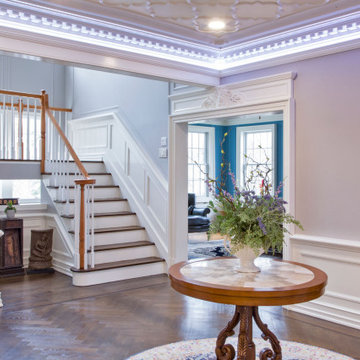
Classic foyer and interior woodwork in Princeton, NJ.
For more about this project visit our website
wlkitchenandhome.com/interiors/
Inspiration for a large traditional foyer in Philadelphia with white walls, dark hardwood floors, a single front door, a brown front door, brown floor, coffered and panelled walls.
Inspiration for a large traditional foyer in Philadelphia with white walls, dark hardwood floors, a single front door, a brown front door, brown floor, coffered and panelled walls.
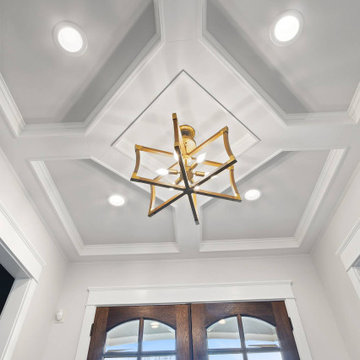
Walking in the front door of this house you'll be welcomed with a beautiful lit entry way. A modern chandelier hangs from a white Coffer ceiling above a Wooden Front Door. Welcoming guests has never been easier.
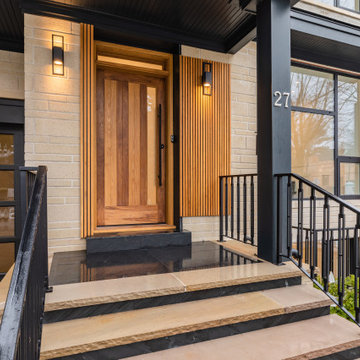
existing bungalow converted to moder home
Photo of a large modern front door in Toronto with beige walls, slate floors, a single front door, black floor, coffered and panelled walls.
Photo of a large modern front door in Toronto with beige walls, slate floors, a single front door, black floor, coffered and panelled walls.
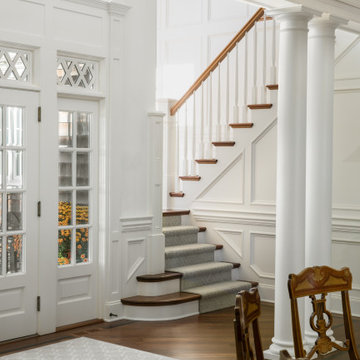
The millwork in this entry foyer, which warms and enriches the entire space, is spectacular yet subtle with architecturally interesting shadow boxes, crown molding, and base molding. The double doors and sidelights, along with lattice-trimmed transoms and high windows, allow natural illumination to brighten both the first and second floors. Walnut flooring laid on the diagonal with surrounding detail smoothly separates the entry from the dining room.
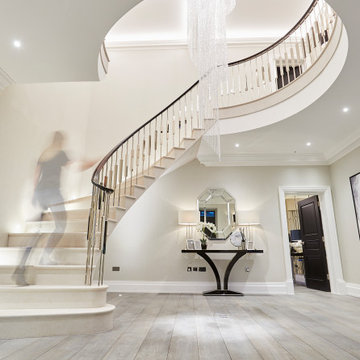
A full renovation of a dated but expansive family home, including bespoke staircase repositioning, entertainment living and bar, updated pool and spa facilities and surroundings and a repositioning and execution of a new sunken dining room to accommodate a formal sitting room.
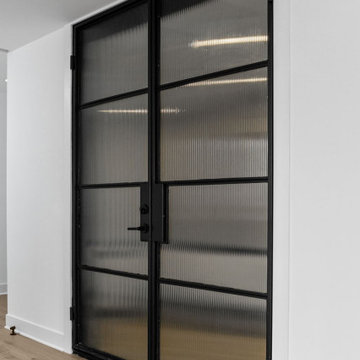
Front door with access to elevator.
Photo of a mid-sized contemporary front door in Indianapolis with white walls, light hardwood floors, a double front door, a glass front door, multi-coloured floor and coffered.
Photo of a mid-sized contemporary front door in Indianapolis with white walls, light hardwood floors, a double front door, a glass front door, multi-coloured floor and coffered.
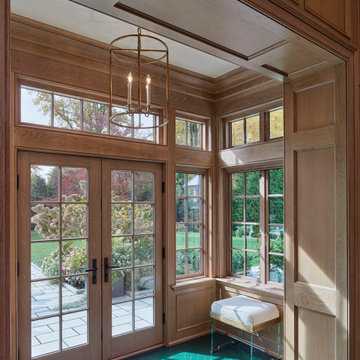
Design ideas for a large eclectic vestibule in Philadelphia with brown walls, ceramic floors, a double front door, a light wood front door, turquoise floor and coffered.
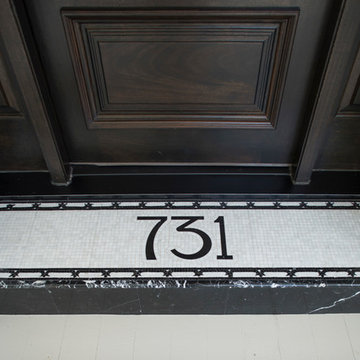
Inspiration for an expansive traditional front door in Houston with a single front door, a dark wood front door and coffered.
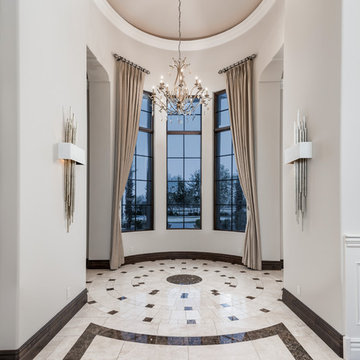
A custom luxury home hallway featuring a mosaic floor tile, vaulted ceiling, custom chandelier, and window treatments.
Expansive mediterranean foyer in Phoenix with white walls, marble floors, a double front door, a brown front door, multi-coloured floor, coffered and panelled walls.
Expansive mediterranean foyer in Phoenix with white walls, marble floors, a double front door, a brown front door, multi-coloured floor, coffered and panelled walls.
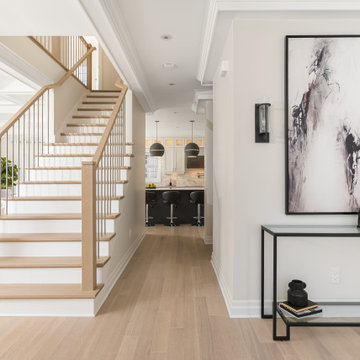
This beautiful totally renovated 4 bedroom home just hit the market. The owners wanted to make sure when potential buyers walked through, they would be able to imagine themselves living here.
A lot of details were incorporated into this luxury property from the steam fireplace in the primary bedroom to tiling and architecturally interesting ceilings.
If you would like a tour of this property we staged in Pointe Claire South, Quebec, contact Linda Gauthier at 514-609-6721.
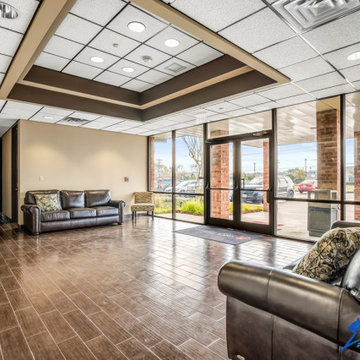
We did the painting, flooring, electricity, and lighting. As well as the meeting room remodeling. We did a cubicle office addition. We divided small offices for the employee. Float tape texture, sheetrock, cabinet, front desks, drop ceilings, we did all of them and the final look exceed client expectation
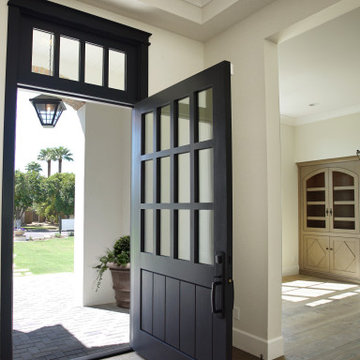
Heather Ryan, Interior Designer
H.Ryan Studio - Scottsdale, AZ
www.hryanstudio.com
This is an example of a large transitional front door in Phoenix with white walls, medium hardwood floors, a single front door, a black front door, brown floor and coffered.
This is an example of a large transitional front door in Phoenix with white walls, medium hardwood floors, a single front door, a black front door, brown floor and coffered.
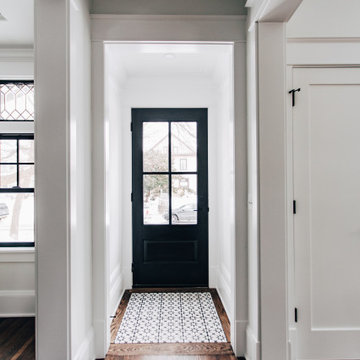
front entry of a fully renovated uptown four square
This is an example of a small transitional foyer in Minneapolis with white walls, concrete floors, a single front door, a dark wood front door, white floor, coffered and panelled walls.
This is an example of a small transitional foyer in Minneapolis with white walls, concrete floors, a single front door, a dark wood front door, white floor, coffered and panelled walls.

Located in one of the Bay Area's finest neighborhoods and perched in the sky, this stately home is bathed in sunlight and offers vistas of magnificent palm trees. The grand foyer welcomes guests, or casually enter off the laundry/mud room. New contemporary touches balance well with charming original details. The 2.5 bathrooms have all been refreshed. The updated kitchen - with its large picture window to the backyard - is refined and chic. And with a built-in home office area, the kitchen is also functional. Fresh paint and furnishings throughout the home complete the updates.
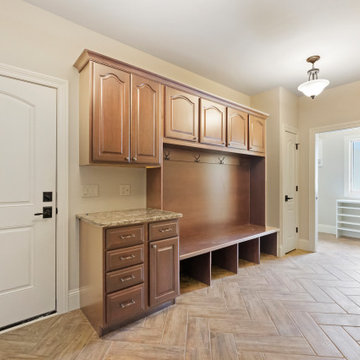
This is an example of a mudroom in Other with beige walls, porcelain floors, brown floor and coffered.
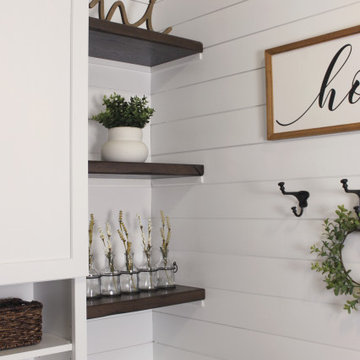
Rustic open shelving in mudroom renovation with shiplap walls.
Design ideas for a large country mudroom in Chicago with white walls, medium hardwood floors, a single front door, a white front door, brown floor, coffered and planked wall panelling.
Design ideas for a large country mudroom in Chicago with white walls, medium hardwood floors, a single front door, a white front door, brown floor, coffered and planked wall panelling.
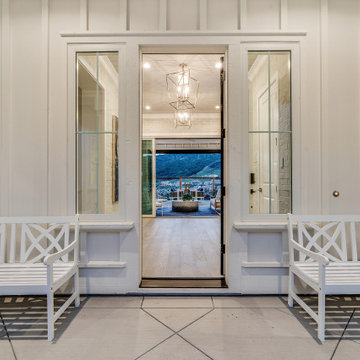
Inspiration for a large country entryway in San Francisco with grey walls, ceramic floors, beige floor and coffered.

Front Entry Interior leads to living room. White oak columns and cofferred ceilings. Tall panel on stair window echoes door style.
This is an example of a large arts and crafts foyer in Boston with white walls, dark hardwood floors, a single front door, a dark wood front door, brown floor, coffered and decorative wall panelling.
This is an example of a large arts and crafts foyer in Boston with white walls, dark hardwood floors, a single front door, a dark wood front door, brown floor, coffered and decorative wall panelling.
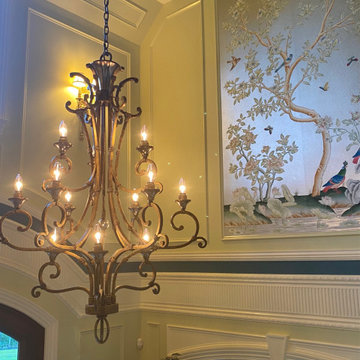
Tall entry foyer with blank walls was awakened with panel moldings, accent paint colors and breath taking hand painted Gracie Studio wall panels.
Large traditional foyer in New York with green walls, marble floors, a double front door, a brown front door, white floor, coffered and panelled walls.
Large traditional foyer in New York with green walls, marble floors, a double front door, a brown front door, white floor, coffered and panelled walls.
Entryway Design Ideas with Coffered
8