Entryway Design Ideas with Grey Walls and Concrete Floors
Refine by:
Budget
Sort by:Popular Today
1 - 20 of 998 photos
Item 1 of 3
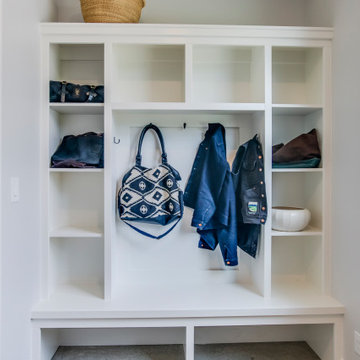
This is an example of a small scandinavian mudroom in Grand Rapids with grey walls, concrete floors, a single front door, a yellow front door and grey floor.
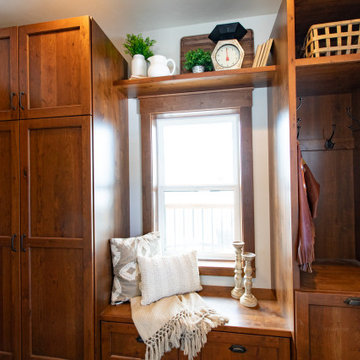
Sitting just off the kitchen, this entry boasts Medallion cabinetry that turns a small space into a repository of storage and functionality. The cabinets frame the window beautifully and provide a place to sit to prepare oneself for the elements, whatever they may be.
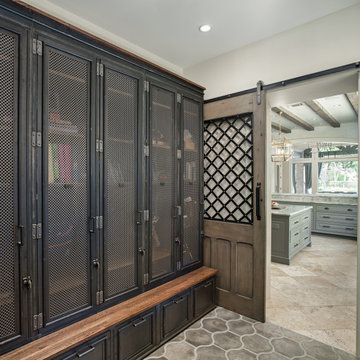
Mudroom featuring custom industrial raw steel lockers with grilled door panels and wood bench surface. Custom designed & fabricated wood barn door with raw steel strap & rivet top panel. Decorative raw concrete floor tiles. View to kitchen & living rooms beyond.
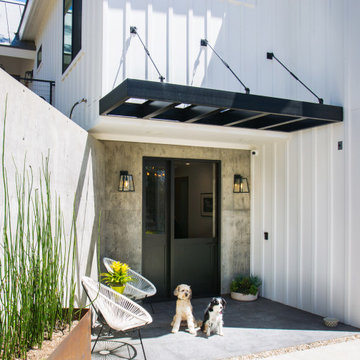
Vertical Board & Batten Front Entry with Poured in place concrete walls, inviting dutch doors and a custom metal canopy
Mid-sized country front door in Orange County with grey walls, concrete floors, a dutch front door, a black front door and grey floor.
Mid-sized country front door in Orange County with grey walls, concrete floors, a dutch front door, a black front door and grey floor.
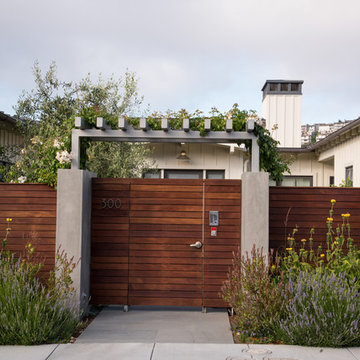
This is an example of a mid-sized contemporary front door in San Francisco with grey walls, concrete floors, a single front door and a dark wood front door.
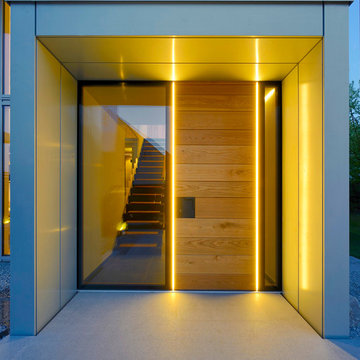
Ein weiteres optisches Augenmerk ist die Beleuchtung an der Haustüre. Traditionelle Holzhaustüre vereint sich mit modernem Licht.
This is an example of a contemporary front door in Other with a single front door, a light wood front door, grey walls and concrete floors.
This is an example of a contemporary front door in Other with a single front door, a light wood front door, grey walls and concrete floors.
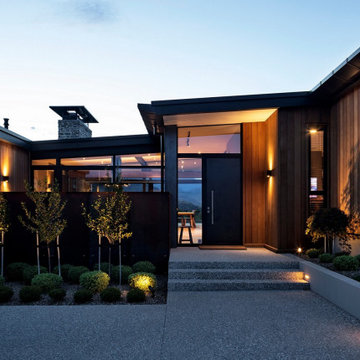
Design ideas for a large country front door in Other with grey walls, concrete floors, a pivot front door, a black front door, grey floor and planked wall panelling.
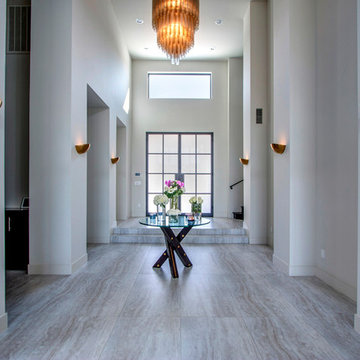
COLLABORATION PROJECT| SHEAR FORCE CONSTRUCTION
This is an example of a large contemporary foyer in San Diego with grey walls, concrete floors, a double front door, a black front door and grey floor.
This is an example of a large contemporary foyer in San Diego with grey walls, concrete floors, a double front door, a black front door and grey floor.
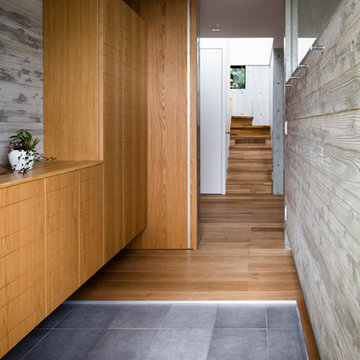
Photographs © 山内紀人 + GEN INOUE (1,10)
Inspiration for an industrial entry hall in Yokohama with grey walls, concrete floors and grey floor.
Inspiration for an industrial entry hall in Yokohama with grey walls, concrete floors and grey floor.
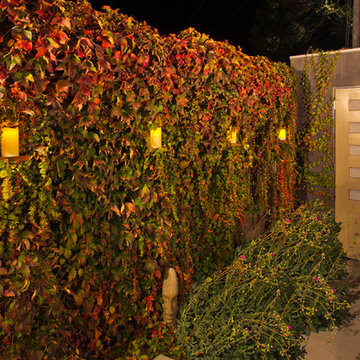
This is an example of a mid-sized modern entry hall in San Francisco with grey walls, concrete floors, a single front door and a yellow front door.
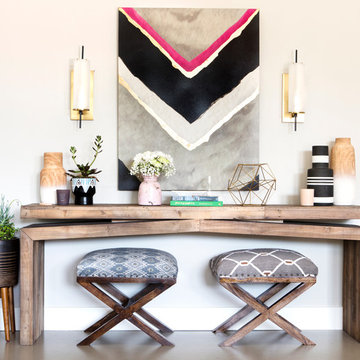
Photography by Mia Baxter
www.miabaxtersmail.com
Photo of a mid-sized transitional foyer in Austin with grey walls and concrete floors.
Photo of a mid-sized transitional foyer in Austin with grey walls and concrete floors.
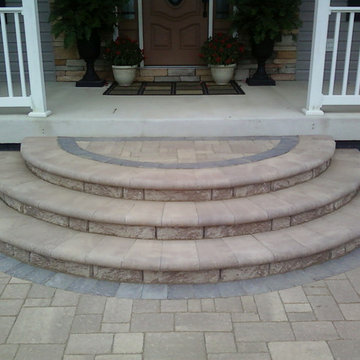
Inspiration for a mid-sized traditional front door in Bridgeport with grey walls, concrete floors, a single front door and a dark wood front door.
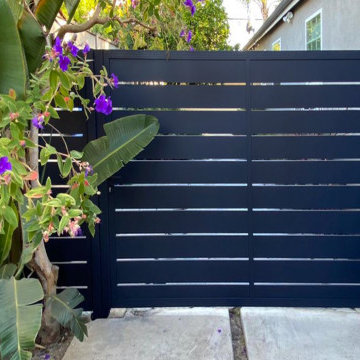
This is a single leaf swing gate beautifying and helping secure a Los Angeles home. The home is from the twenties and the driveway is very narrow (but still navigatable in a modern car). The gate is entirely constructed from heavy-duty aluminum and is a powder-coated blue-gray. MulhollandBrand.com designed, manufactured, and installed the gate.
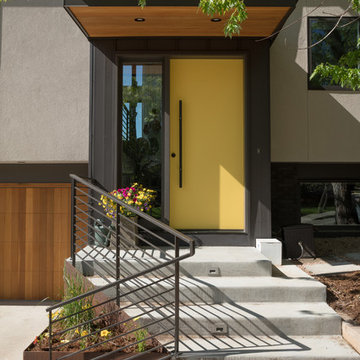
Contemporary front door in Denver with grey walls, concrete floors, a single front door, a yellow front door and grey floor.
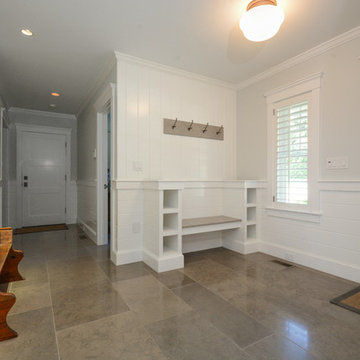
Design ideas for a mid-sized transitional foyer in Boston with grey walls, concrete floors, a single front door and a gray front door.
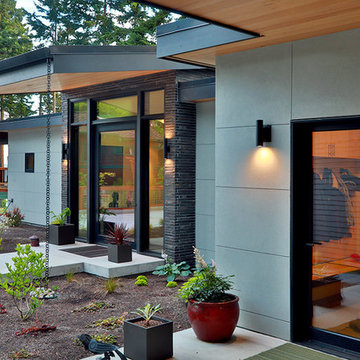
This is an example of a large modern front door in Seattle with grey walls, concrete floors, a single front door, a glass front door and grey floor.
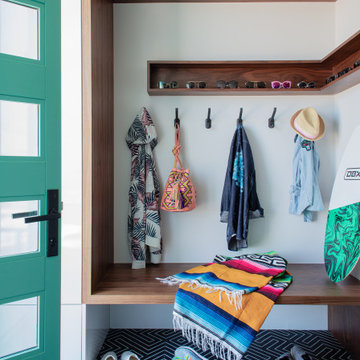
Small contemporary mudroom in Boston with grey walls, concrete floors, a single front door, a green front door and black floor.
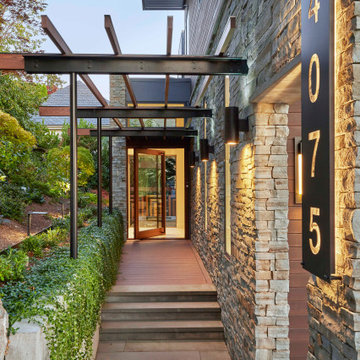
Design ideas for a large modern front door in Seattle with grey walls, concrete floors, a pivot front door, a glass front door and brown floor.
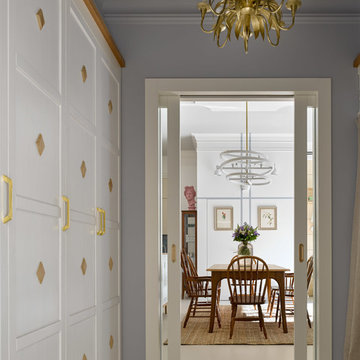
Двухкомнатная квартира площадью 84 кв м располагается на первом этаже ЖК Сколково Парк.
Проект квартиры разрабатывался с прицелом на продажу, основой концепции стало желание разработать яркий, но при этом ненавязчивый образ, при минимальном бюджете. За основу взяли скандинавский стиль, в сочетании с неожиданными декоративными элементами. С другой стороны, хотелось использовать большую часть мебели и предметов интерьера отечественных дизайнеров, а что не получалось подобрать - сделать по собственным эскизам. Единственный брендовый предмет мебели - обеденный стол от фабрики Busatto, до этого пылившийся в гараже у хозяев. Он задал тему дерева, которую мы поддержали фанерным шкафом (все секции открываются) и стенкой в гостиной с замаскированной дверью в спальню - произведено по нашим эскизам мастером из Петербурга.
Авторы - Илья и Света Хомяковы, студия Quatrobase
Строительство - Роман Виталюев
Фанера - Никита Максимов
Фото - Сергей Ананьев
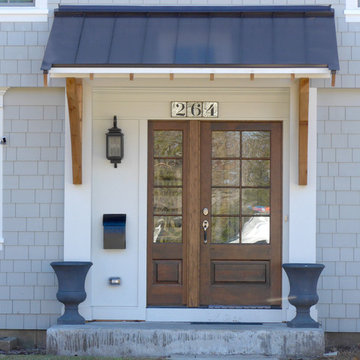
Highland Park, IL 60035 Colonial Home with Hardie Custom Color Siding Shingle Straight Edge Shake (Front) Lap (Sides), HardieTrim Arctic White ROOF IKO Oakridge Architectural Shingles Estate Gray and installed metal roof front entry portico.
Entryway Design Ideas with Grey Walls and Concrete Floors
1