Entryway Design Ideas with Limestone Floors and Concrete Floors
Refine by:
Budget
Sort by:Popular Today
1 - 20 of 9,105 photos

This is an example of a large contemporary front door in Geelong with black walls, concrete floors, a single front door, a black front door and decorative wall panelling.

With side access, the new laundry doubles as a mudroom for coats and bags.
This is an example of a mid-sized modern entryway in Sydney with white walls, concrete floors and grey floor.
This is an example of a mid-sized modern entryway in Sydney with white walls, concrete floors and grey floor.
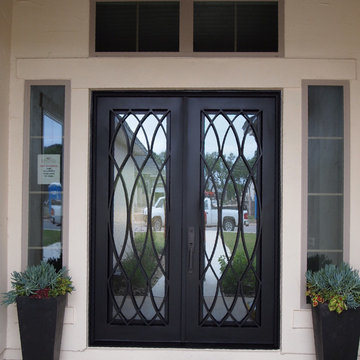
Wrought Iron Double Door - Elliptic by Porte, Color Black, Clear Glass.
This is an example of a small traditional entryway in Austin with concrete floors, a double front door, a metal front door and beige walls.
This is an example of a small traditional entryway in Austin with concrete floors, a double front door, a metal front door and beige walls.
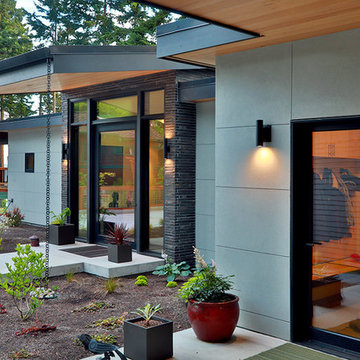
This is an example of a large modern front door in Seattle with grey walls, concrete floors, a single front door, a glass front door and grey floor.
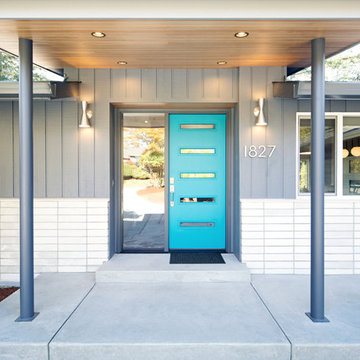
Winner of the 2018 Tour of Homes Best Remodel, this whole house re-design of a 1963 Bennet & Johnson mid-century raised ranch home is a beautiful example of the magic we can weave through the application of more sustainable modern design principles to existing spaces.
We worked closely with our client on extensive updates to create a modernized MCM gem.
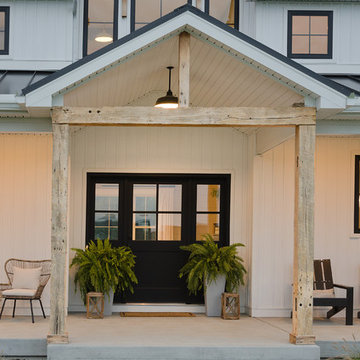
Photo by Ethington
Design ideas for a mid-sized country front door in Other with a black front door, white walls, concrete floors, a single front door and grey floor.
Design ideas for a mid-sized country front door in Other with a black front door, white walls, concrete floors, a single front door and grey floor.
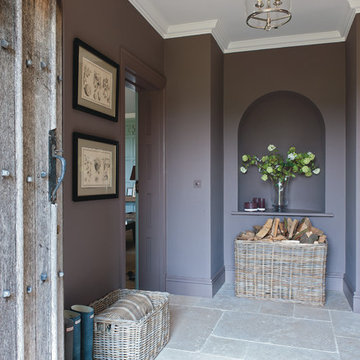
Polly Eltes
This is an example of a large country entryway in Gloucestershire with purple walls and limestone floors.
This is an example of a large country entryway in Gloucestershire with purple walls and limestone floors.
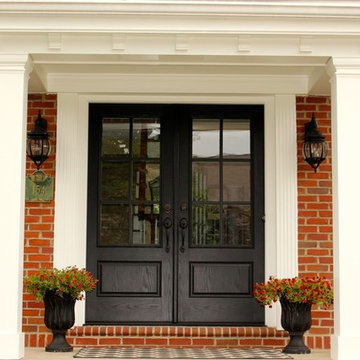
double door front entrance w/ covered porch
This is an example of a mid-sized traditional front door in Other with concrete floors, a double front door and a black front door.
This is an example of a mid-sized traditional front door in Other with concrete floors, a double front door and a black front door.

Part of our scope was the cedar gate and the house numbers.
Photo of a midcentury vestibule in Austin with black walls, concrete floors, a single front door, an orange front door, wood and wood walls.
Photo of a midcentury vestibule in Austin with black walls, concrete floors, a single front door, an orange front door, wood and wood walls.
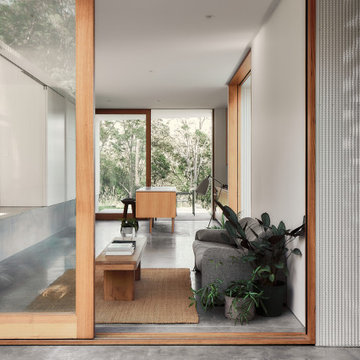
Anchored by terraced concrete platforms, an interior terrain has been created in response to the sloping land.
Photography by James Hung
This is an example of a small modern front door in Sunshine Coast with white walls, concrete floors, a sliding front door, a light wood front door and grey floor.
This is an example of a small modern front door in Sunshine Coast with white walls, concrete floors, a sliding front door, a light wood front door and grey floor.

This is an example of a mid-sized modern foyer in London with white walls, limestone floors, a single front door, beige floor and coffered.
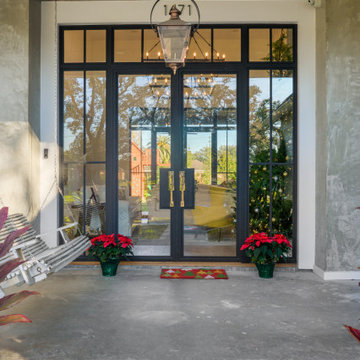
Inspiration for a large modern front door in New Orleans with white walls, concrete floors, a double front door, a glass front door, grey floor, wood and panelled walls.
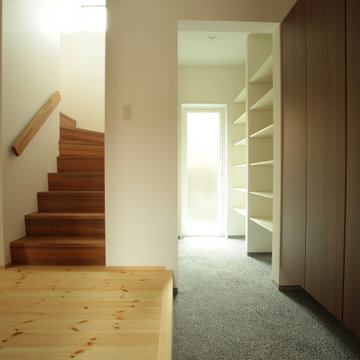
This is an example of a modern entryway in Other with white walls, concrete floors, grey floor, wallpaper and wallpaper.
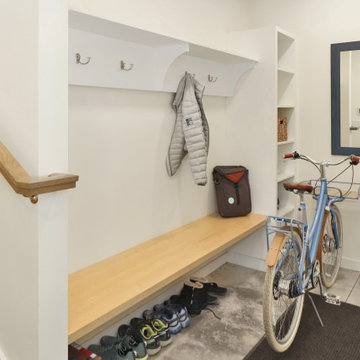
Situated on the north shore of Birch Point this high-performance beach home enjoys a view across Boundary Bay to White Rock, BC and the BC Coastal Range beyond. Designed for indoor, outdoor living the many decks, patios, porches, outdoor fireplace, and firepit welcome friends and family to gather outside regardless of the weather.
From a high-performance perspective this home was built to and certified by the Department of Energy’s Zero Energy Ready Home program and the EnergyStar program. In fact, an independent testing/rating agency was able to show that the home will only use 53% of the energy of a typical new home, all while being more comfortable and healthier. As with all high-performance homes we find a sweet spot that returns an excellent, comfortable, healthy home to the owners, while also producing a building that minimizes its environmental footprint.
Design by JWR Design
Photography by Radley Muller Photography
Interior Design by Markie Nelson Interior Design
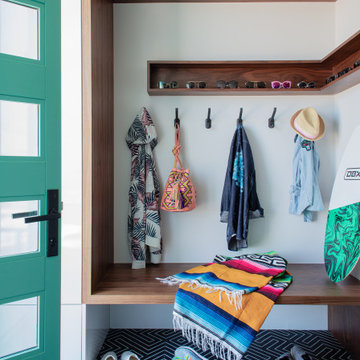
Small contemporary mudroom in Boston with grey walls, concrete floors, a single front door, a green front door and black floor.
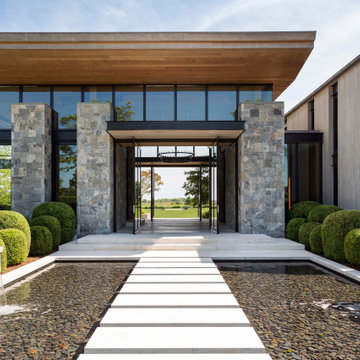
Photo of an expansive contemporary front door in New York with a pivot front door, a metal front door, grey walls, concrete floors and grey floor.
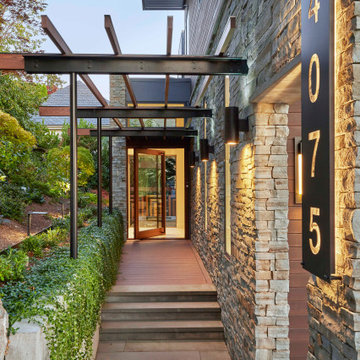
Design ideas for a large modern front door in Seattle with grey walls, concrete floors, a pivot front door, a glass front door and brown floor.
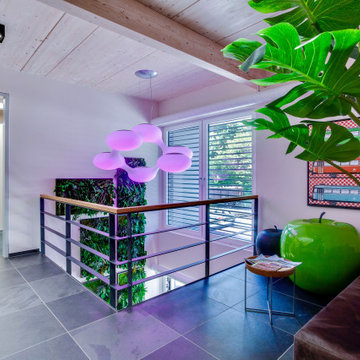
Design ideas for a mid-sized modern foyer in Other with a double front door, a gray front door, grey floor, white walls and concrete floors.
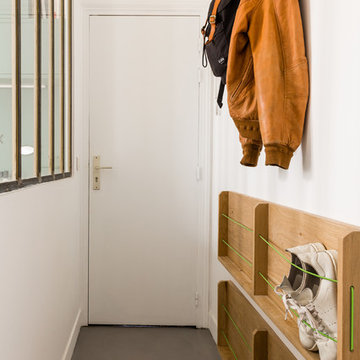
Entrée optimisée avec rangements chaussures sur-mesure
Design ideas for a small contemporary entry hall in Paris with white walls, concrete floors, a single front door, a white front door and grey floor.
Design ideas for a small contemporary entry hall in Paris with white walls, concrete floors, a single front door, a white front door and grey floor.
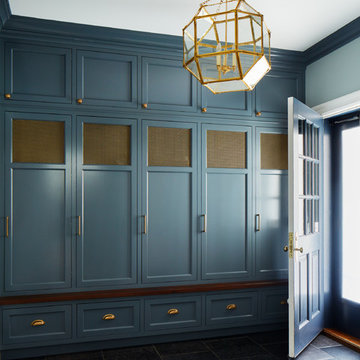
This side entry is most-used in this busy family home with 4 kids, lots of visitors and a big dog . Re-arranging the space to include an open center Mudroom area, with elbow room for all, was the key. Kids' PR on the left, walk-in pantry next to the Kitchen, and a double door coat closet add to the functional storage.
Space planning and cabinetry: Jennifer Howard, JWH
Cabinet Installation: JWH Construction Management
Photography: Tim Lenz.
Entryway Design Ideas with Limestone Floors and Concrete Floors
1