Entryway Design Ideas with Concrete Floors
Refine by:
Budget
Sort by:Popular Today
81 - 100 of 7,179 photos
Item 1 of 2
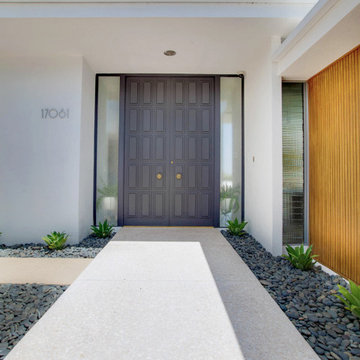
Mid-century modern styled black front door.
This is an example of a mid-sized midcentury front door in Phoenix with white walls, concrete floors, a double front door, a black front door and beige floor.
This is an example of a mid-sized midcentury front door in Phoenix with white walls, concrete floors, a double front door, a black front door and beige floor.
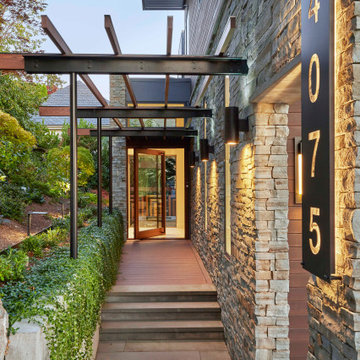
Design ideas for a large modern front door in Seattle with grey walls, concrete floors, a pivot front door, a glass front door and brown floor.
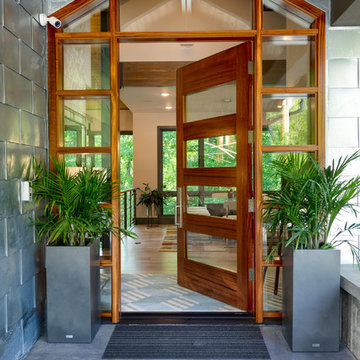
Design ideas for a mid-sized modern front door in Charlotte with metallic walls, concrete floors, a single front door and a medium wood front door.
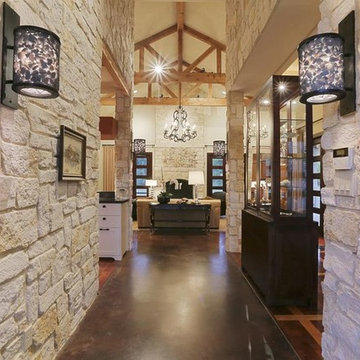
Purser Architectural Custom Home Design built by CAM Builders LLC
Inspiration for a mid-sized country foyer in Houston with white walls, concrete floors, a double front door, a dark wood front door and black floor.
Inspiration for a mid-sized country foyer in Houston with white walls, concrete floors, a double front door, a dark wood front door and black floor.
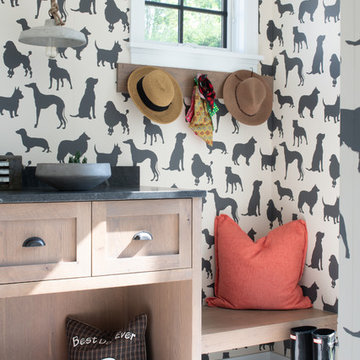
Scott Amundson Photography
Photo of a mid-sized transitional mudroom in Minneapolis with beige walls, concrete floors and grey floor.
Photo of a mid-sized transitional mudroom in Minneapolis with beige walls, concrete floors and grey floor.
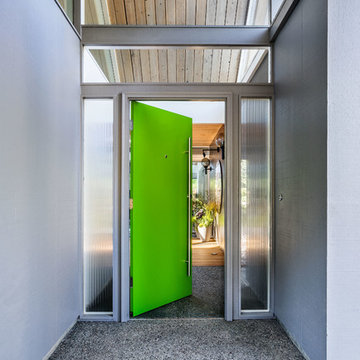
Inspiration for a midcentury front door in Portland with grey walls, concrete floors, a single front door, a green front door and grey floor.
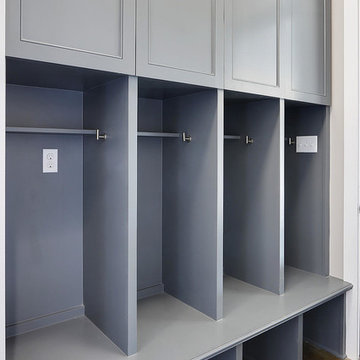
Design ideas for a mid-sized contemporary mudroom in New Orleans with grey walls, concrete floors and beige floor.
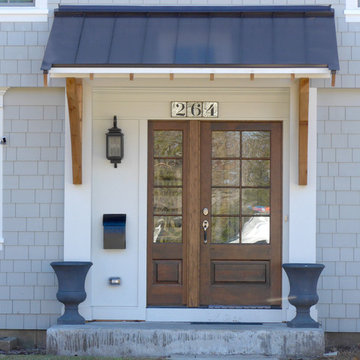
Highland Park, IL 60035 Colonial Home with Hardie Custom Color Siding Shingle Straight Edge Shake (Front) Lap (Sides), HardieTrim Arctic White ROOF IKO Oakridge Architectural Shingles Estate Gray and installed metal roof front entry portico.
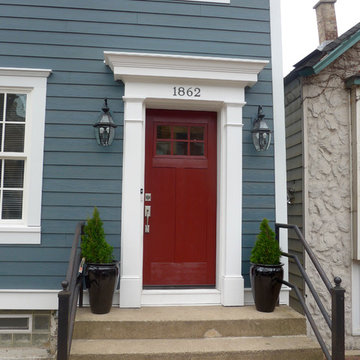
Chicago, IL 60614 Victorian Style Home in James HardiePlank Lap Siding in ColorPlus Technology Color Evening Blue and HardieTrim Arctic White, installed new windows and ProVia Entry Door Signet.
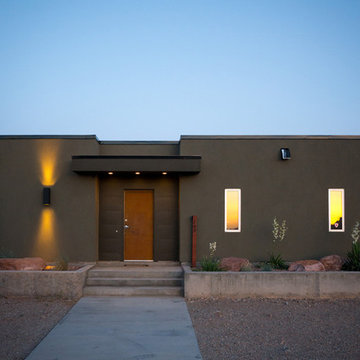
Erich Remash Architect
Photo of a contemporary front door in Seattle with green walls, concrete floors, a single front door and a metal front door.
Photo of a contemporary front door in Seattle with green walls, concrete floors, a single front door and a metal front door.
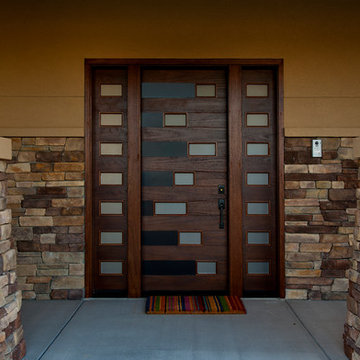
Rick Stordahl Photography
Large contemporary front door in Other with brown walls, concrete floors, a pivot front door and a dark wood front door.
Large contemporary front door in Other with brown walls, concrete floors, a pivot front door and a dark wood front door.
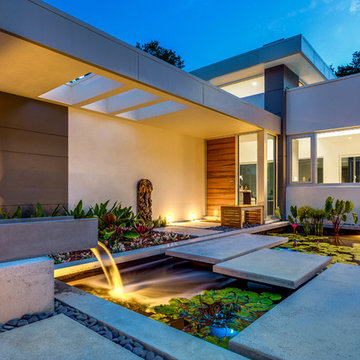
Ryan Gamma Photography
Large tropical front door in Tampa with white walls, concrete floors, a single front door and a medium wood front door.
Large tropical front door in Tampa with white walls, concrete floors, a single front door and a medium wood front door.
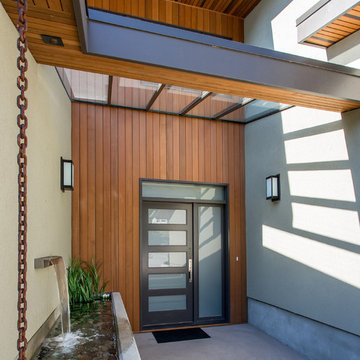
Large modern front door in Vancouver with multi-coloured walls, concrete floors, a single front door, a glass front door and grey floor.
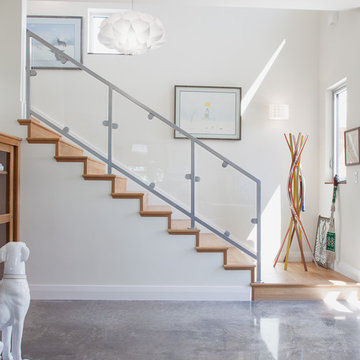
© Kailey J. Flynn
Inspiration for a contemporary entryway in Austin with concrete floors, grey floor and white walls.
Inspiration for a contemporary entryway in Austin with concrete floors, grey floor and white walls.
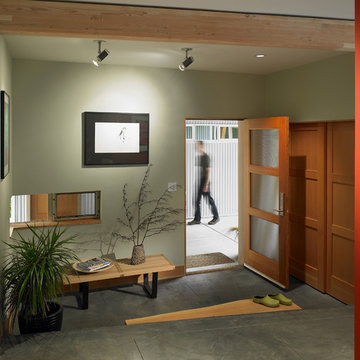
Entry from breezeway into new home. Entry is Asian-style lowered Genkan. Flooring is radiant concrete slab. Step is reclaimed fir.
Photo credit - Patrick Barta Photography
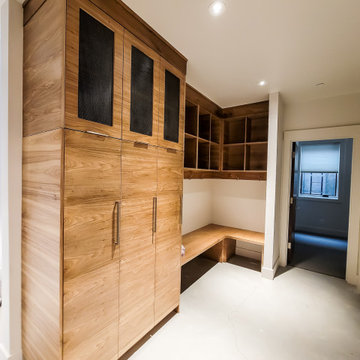
Small contemporary mudroom in Salt Lake City with white walls, concrete floors and grey floor.
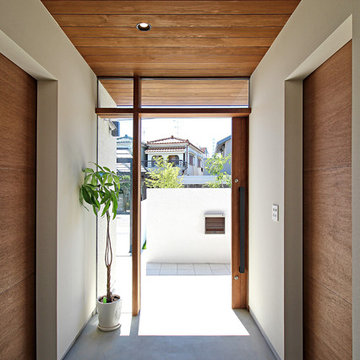
This is an example of a modern entry hall in Other with white walls, concrete floors, a sliding front door, a medium wood front door and grey floor.
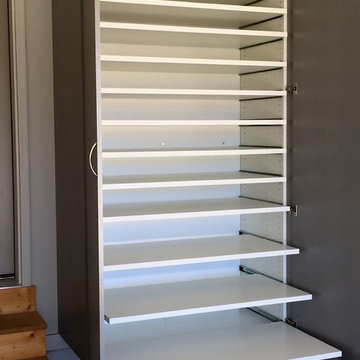
This shoe cabinet is located in the garage near the entry to the house. Everyone has a space to put their shoes. Each shelf pulls out to reveal all the shoes on the shelf. This cabinet is just what an active family needs.
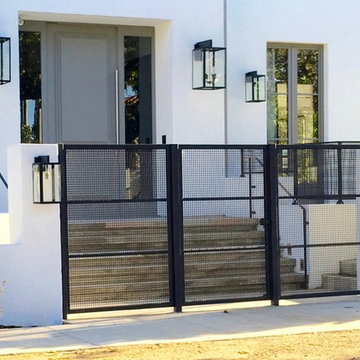
Photo of a mid-sized modern front door in Los Angeles with white walls, concrete floors, a single front door and a gray front door.
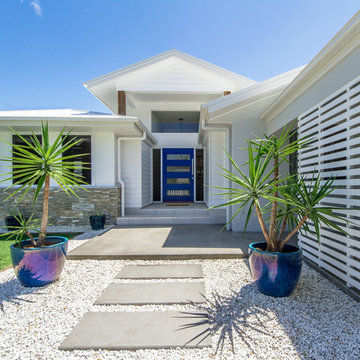
Beach style front door in Gold Coast - Tweed with white walls, concrete floors, a single front door and a blue front door.
Entryway Design Ideas with Concrete Floors
5