All Wall Treatments Entryway Design Ideas with Concrete Floors
Refine by:
Budget
Sort by:Popular Today
1 - 20 of 558 photos
Item 1 of 3

This is an example of a large contemporary front door in Geelong with black walls, concrete floors, a single front door, a black front door and decorative wall panelling.
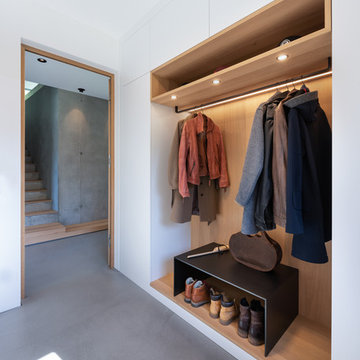
Photo of a scandinavian entryway in Munich with concrete floors, grey floor, white walls and wood walls.

A vivid pink dutch door invites you in.
Photo of a mid-sized beach style front door in Charlotte with black walls, concrete floors, a dutch front door, a red front door, beige floor and planked wall panelling.
Photo of a mid-sized beach style front door in Charlotte with black walls, concrete floors, a dutch front door, a red front door, beige floor and planked wall panelling.
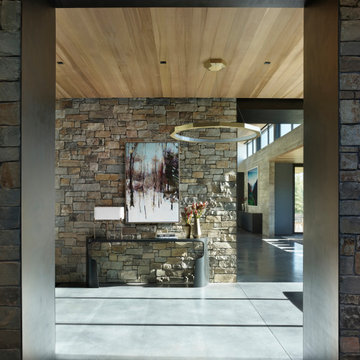
Design ideas for a large country foyer in Other with multi-coloured walls, concrete floors, grey floor, wood and brick walls.

Photo of a small country mudroom in Seattle with grey floor, wood walls, brown walls, concrete floors, a glass front door, vaulted and wood.

Inspiration for a large modern front door in Orange County with beige walls, a pivot front door, a medium wood front door, concrete floors, grey floor, wood walls and vaulted.

Contractor: Matt Bronder Construction
Landscape: JK Landscape Construction
Inspiration for a scandinavian mudroom in Minneapolis with concrete floors, a single front door, wood and wood walls.
Inspiration for a scandinavian mudroom in Minneapolis with concrete floors, a single front door, wood and wood walls.

This Farmhouse style home was designed around the separate spaces and wraps or hugs around the courtyard, it’s inviting, comfortable and timeless. A welcoming entry and sliding doors suggest indoor/ outdoor living through all of the private and public main spaces including the Entry, Kitchen, living, and master bedroom. Another major design element for the interior of this home called the “galley” hallway, features high clerestory windows and creative entrances to two of the spaces. Custom Double Sliding Barn Doors to the office and an oversized entrance with sidelights and a transom window, frame the main entry and draws guests right through to the rear courtyard. The owner’s one-of-a-kind creative craft room and laundry room allow for open projects to rest without cramping a social event in the public spaces. Lastly, the HUGE but unassuming 2,200 sq ft garage provides two tiers and space for a full sized RV, off road vehicles and two daily drivers. This home is an amazing example of balance between on-site toy storage, several entertaining space options and private/quiet time and spaces alike.
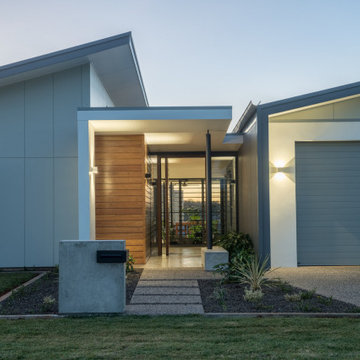
The timber front door proclaims the entry, whilst louvre windows filter the breeze through the home. The living areas remain private, whilst public areas are visible and inviting.
A bespoke letterbox and entry bench tease the workmanship within.

We remodeled this unassuming mid-century home from top to bottom. An entire third floor and two outdoor decks were added. As a bonus, we made the whole thing accessible with an elevator linking all three floors.
The 3rd floor was designed to be built entirely above the existing roof level to preserve the vaulted ceilings in the main level living areas. Floor joists spanned the full width of the house to transfer new loads onto the existing foundation as much as possible. This minimized structural work required inside the existing footprint of the home. A portion of the new roof extends over the custom outdoor kitchen and deck on the north end, allowing year-round use of this space.
Exterior finishes feature a combination of smooth painted horizontal panels, and pre-finished fiber-cement siding, that replicate a natural stained wood. Exposed beams and cedar soffits provide wooden accents around the exterior. Horizontal cable railings were used around the rooftop decks. Natural stone installed around the front entry enhances the porch. Metal roofing in natural forest green, tie the whole project together.
On the main floor, the kitchen remodel included minimal footprint changes, but overhauling of the cabinets and function. A larger window brings in natural light, capturing views of the garden and new porch. The sleek kitchen now shines with two-toned cabinetry in stained maple and high-gloss white, white quartz countertops with hints of gold and purple, and a raised bubble-glass chiseled edge cocktail bar. The kitchen’s eye-catching mixed-metal backsplash is a fun update on a traditional penny tile.
The dining room was revamped with new built-in lighted cabinetry, luxury vinyl flooring, and a contemporary-style chandelier. Throughout the main floor, the original hardwood flooring was refinished with dark stain, and the fireplace revamped in gray and with a copper-tile hearth and new insert.
During demolition our team uncovered a hidden ceiling beam. The clients loved the look, so to meet the planned budget, the beam was turned into an architectural feature, wrapping it in wood paneling matching the entry hall.
The entire day-light basement was also remodeled, and now includes a bright & colorful exercise studio and a larger laundry room. The redesign of the washroom includes a larger showering area built specifically for washing their large dog, as well as added storage and countertop space.
This is a project our team is very honored to have been involved with, build our client’s dream home.

二世帯共有の広めの玄関と玄関ホール。格子の向こうはアップライトピアノ置き場。
Photo of an entryway in Other with white walls, concrete floors, a sliding front door, a medium wood front door, black floor, wallpaper and wallpaper.
Photo of an entryway in Other with white walls, concrete floors, a sliding front door, a medium wood front door, black floor, wallpaper and wallpaper.
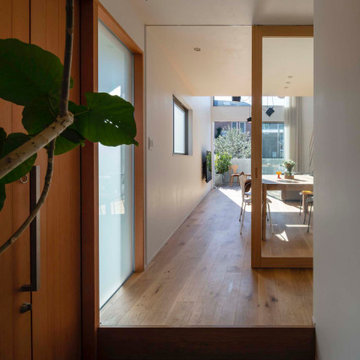
エントランスよりリビングを見通す(撮影:小川重雄)
Design ideas for a mid-sized modern entryway in Other with white walls, concrete floors, a single front door, a medium wood front door, grey floor, wallpaper and wallpaper.
Design ideas for a mid-sized modern entryway in Other with white walls, concrete floors, a single front door, a medium wood front door, grey floor, wallpaper and wallpaper.
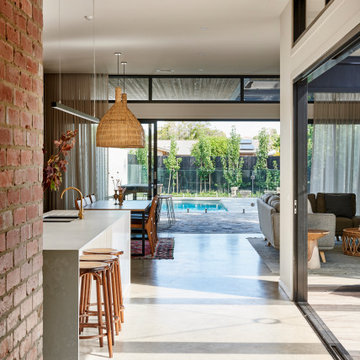
Inspiration for a large contemporary entry hall in Geelong with white walls, concrete floors, a single front door, a black front door, grey floor and brick walls.

古材を利用したシューズラック
Mid-sized modern entry hall in Tokyo Suburbs with white walls, concrete floors, a single front door, a white front door, wood and planked wall panelling.
Mid-sized modern entry hall in Tokyo Suburbs with white walls, concrete floors, a single front door, a white front door, wood and planked wall panelling.

This is an example of an expansive modern front door in Charleston with white walls, concrete floors, a pivot front door, a metal front door, grey floor, vaulted and brick walls.
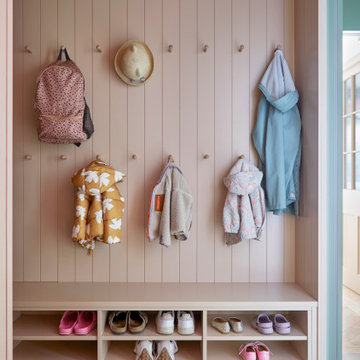
Family Boot Room
Design ideas for a small modern mudroom in London with pink walls, concrete floors, grey floor and planked wall panelling.
Design ideas for a small modern mudroom in London with pink walls, concrete floors, grey floor and planked wall panelling.
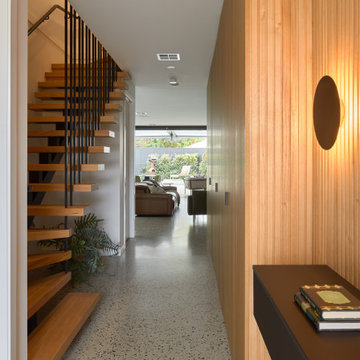
This stunning entry features Ross Gardam wall lights glowing above the George Fethers veneer suspended bench space which is surrounded by Porta Timber cladding. The timber and black steel staircase sweeps up to the first floor.
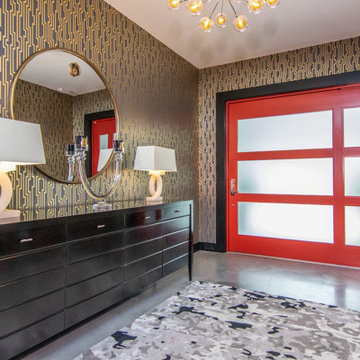
Large modern front door in Tampa with concrete floors, a pivot front door, a red front door, grey floor and wallpaper.

This is an example of a midcentury entryway in Austin with black walls, concrete floors, a single front door, a light wood front door, grey floor and brick walls.
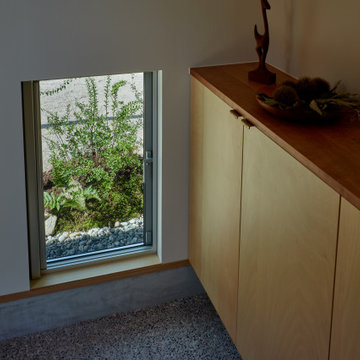
Photo of a mid-sized scandinavian entry hall in Other with white walls, concrete floors, a single front door, wallpaper and wallpaper.
All Wall Treatments Entryway Design Ideas with Concrete Floors
1